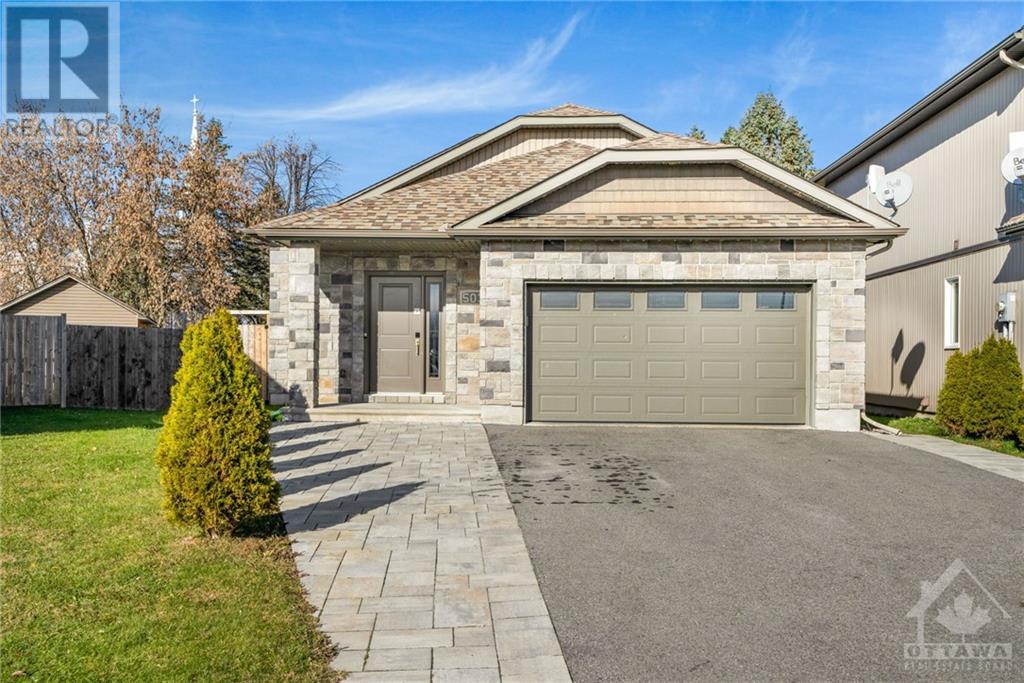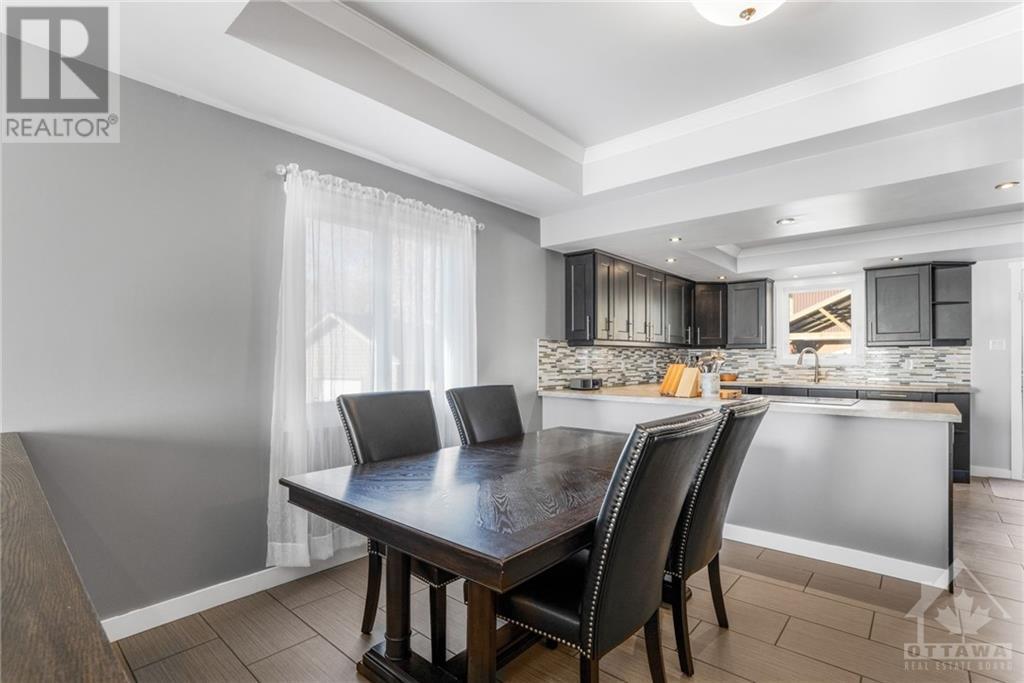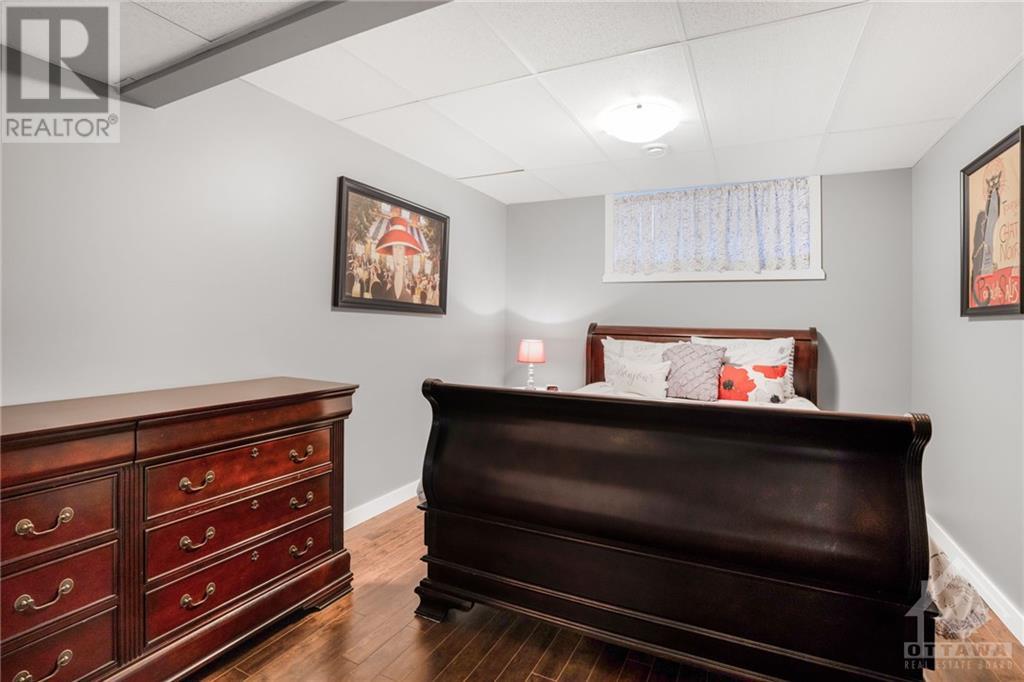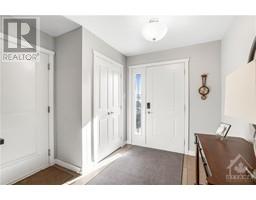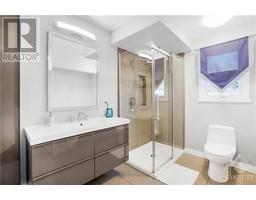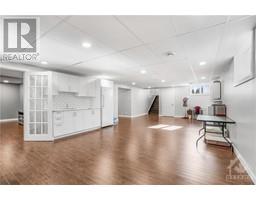503 Ovana Crescent Wendover, Ontario K0A 3K0
$624,900
Welcome to 503 Ovana Crescent! As you step inside, you'll be greeted by a spacious entrance that flows into a bright and open living area, creating a warm and inviting atmosphere. The kitchen is conveniently located just off the living room, perfect for entertaining or everyday family living. The main level features a spacious primary bedroom with its own ensuite and a walk-in closet, offering a private retreat. Two additional bedrooms and a full bathroom are also on the main level, providing plenty of space for family or guests. The fully finished basement is an entertainer’s dream, with a large open space and a built-in bar ready for your personal touch. There's also a cozy TV room and an additional bedroom, making it the perfect spot for relaxing or hosting friends and family. With its generous layout, modern features, and great potential for customization, this home is ready to suit your lifestyle. Don’t miss the opportunity to make it your own! (id:50886)
Property Details
| MLS® Number | 1420627 |
| Property Type | Single Family |
| Neigbourhood | WENDOVER |
| AmenitiesNearBy | Golf Nearby, Water Nearby |
| Features | Cul-de-sac, Automatic Garage Door Opener |
| ParkingSpaceTotal | 5 |
| PoolType | Above Ground Pool |
| Structure | Deck |
Building
| BathroomTotal | 3 |
| BedroomsAboveGround | 3 |
| BedroomsBelowGround | 1 |
| BedroomsTotal | 4 |
| Appliances | Refrigerator, Oven - Built-in, Cooktop, Dishwasher, Dryer, Microwave, Washer, Hot Tub, Blinds |
| ArchitecturalStyle | Bungalow |
| BasementDevelopment | Finished |
| BasementType | Full (finished) |
| ConstructedDate | 2014 |
| ConstructionStyleAttachment | Detached |
| CoolingType | Central Air Conditioning, Air Exchanger |
| ExteriorFinish | Stone, Siding |
| FlooringType | Hardwood, Tile |
| FoundationType | Poured Concrete |
| HeatingFuel | Natural Gas |
| HeatingType | Forced Air |
| StoriesTotal | 1 |
| Type | House |
| UtilityWater | Municipal Water |
Parking
| Attached Garage |
Land
| Acreage | No |
| FenceType | Fenced Yard |
| LandAmenities | Golf Nearby, Water Nearby |
| Sewer | Municipal Sewage System |
| SizeDepth | 129 Ft ,3 In |
| SizeFrontage | 26 Ft ,7 In |
| SizeIrregular | 26.61 Ft X 129.28 Ft (irregular Lot) |
| SizeTotalText | 26.61 Ft X 129.28 Ft (irregular Lot) |
| ZoningDescription | Residential |
Rooms
| Level | Type | Length | Width | Dimensions |
|---|---|---|---|---|
| Basement | Family Room | 16'5" x 35'3" | ||
| Basement | Sitting Room | 16'8" x 12'7" | ||
| Basement | Bedroom | 9'9" x 16'8" | ||
| Basement | 4pc Bathroom | 5'5" x 6'6" | ||
| Basement | Utility Room | 9'5" x 17'3" | ||
| Main Level | Primary Bedroom | 14'0" x 14'0" | ||
| Main Level | 4pc Ensuite Bath | 6'2" x 10'4" | ||
| Main Level | Other | 6'1" x 10'1" | ||
| Main Level | 4pc Bathroom | 11'7" x 5'3" | ||
| Main Level | Bedroom | 14'0" x 9'5" | ||
| Main Level | Dining Room | 13'9" x 10'8" | ||
| Main Level | Kitchen | 13'9" x 11'2" | ||
| Main Level | Pantry | 6'5" x 6'1" | ||
| Main Level | Living Room | 13'9" x 14'9" | ||
| Main Level | Bedroom | 9'1" x 10'0" |
Utilities
| Fully serviced | Available |
https://www.realtor.ca/real-estate/27660760/503-ovana-crescent-wendover-wendover
Interested?
Contact us for more information
Zack Desnoyers
Salesperson
1863 Laurier St P.o.box 845
Rockland, Ontario K4K 1L5
Ervy Makamu
Salesperson
1863 Laurier St P.o.box 845
Rockland, Ontario K4K 1L5


