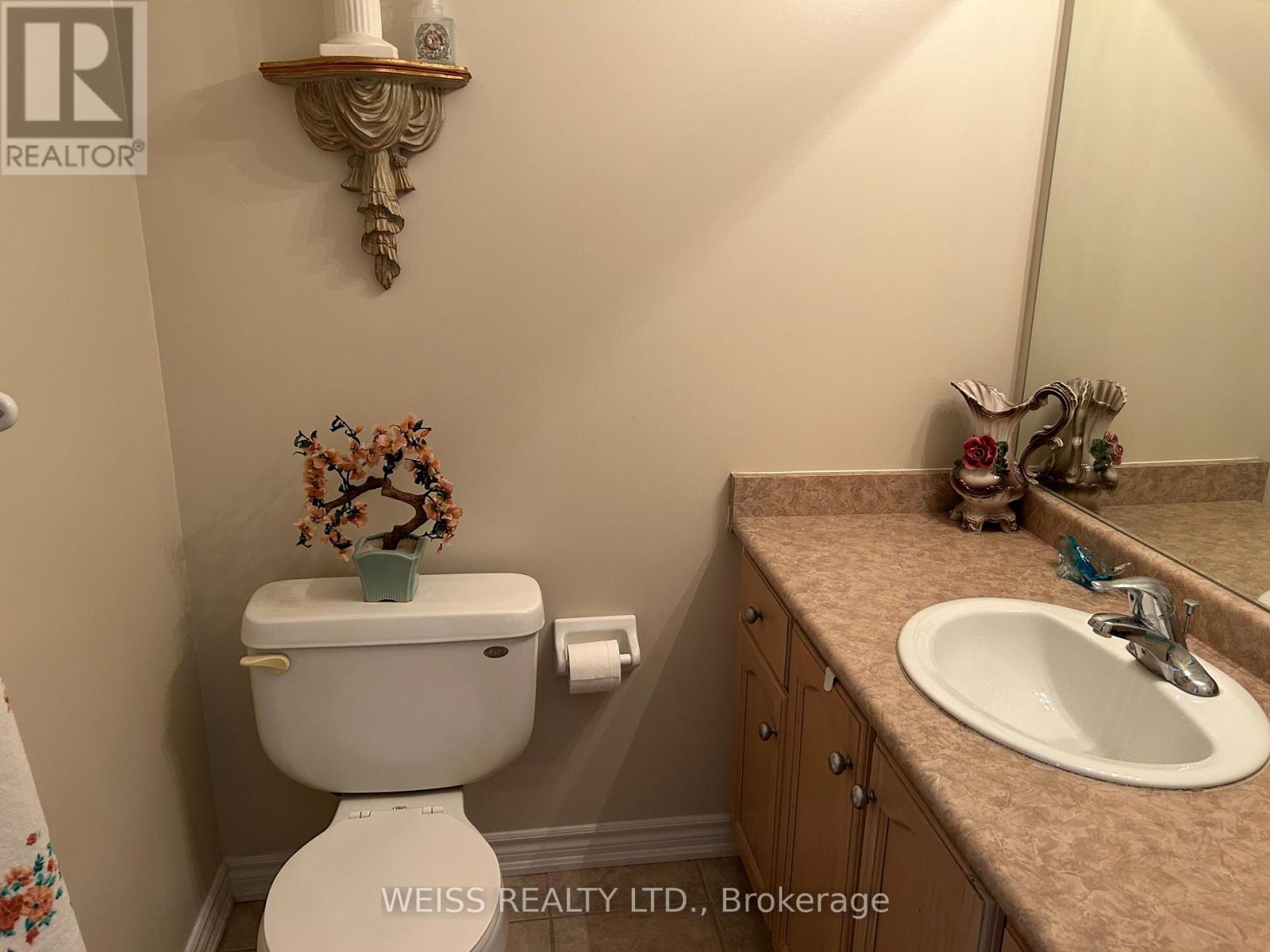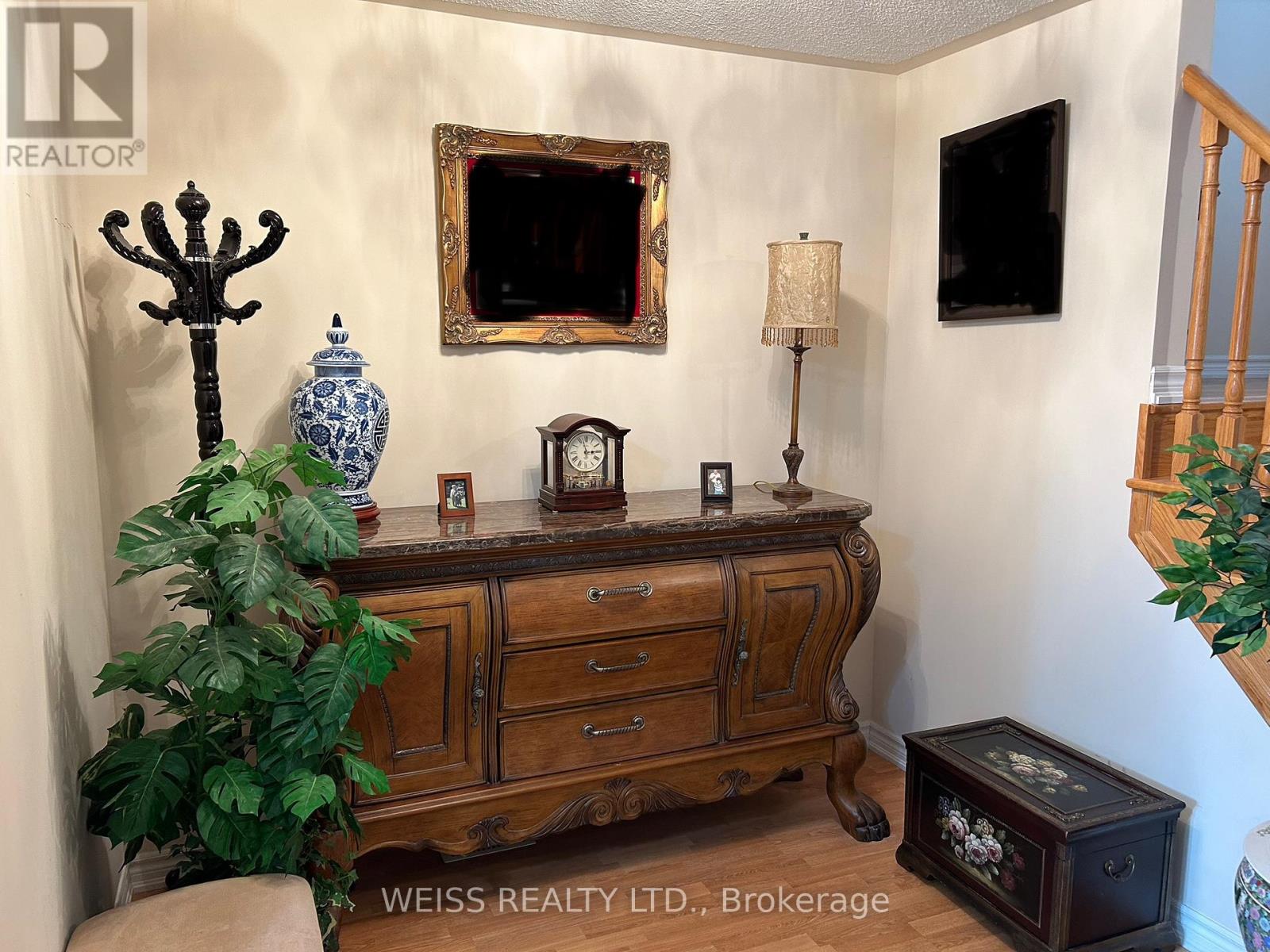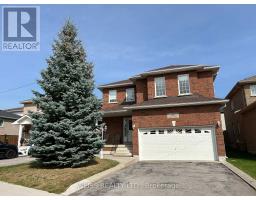503 Simcoe Road Bradford West Gwillimbury, Ontario L3Z 3C4
$1,199,000
Welcome to 503 Simcoe Rd. in the desirable community of Bradford. With Motivated Sellers, this 4 bedroom, 3 bath home is a perfect blend of functionality and comfort the minute you step in. This home has been meticulously maintained and shows true pride in ownership. The formal dining room is the perfect place to host dinner parties and the kitchen is the perfect size for those family dinners. The kitchen overlooks the untouched spacious backyard that can be great for family BBQs. This home boasts 4 large bedrooms and ample closet space for a growing family. The mast suite offers both a walk-in closet and double closet. The ensuite has a soaker tub, separate shower, double vanity, and linen closet. This home is conveniently located near school, parks, shopping and with easy access to major highways. (id:50886)
Property Details
| MLS® Number | N11923233 |
| Property Type | Single Family |
| Community Name | Bradford |
| Amenities Near By | Park, Schools |
| Community Features | Community Centre |
| Features | Level Lot |
| Parking Space Total | 4 |
Building
| Bathroom Total | 3 |
| Bedrooms Above Ground | 4 |
| Bedrooms Total | 4 |
| Age | 16 To 30 Years |
| Appliances | Garage Door Opener Remote(s), Central Vacuum, Blinds, Dishwasher, Dryer, Stove, Washer, Refrigerator |
| Basement Development | Unfinished |
| Basement Type | N/a (unfinished) |
| Construction Style Attachment | Detached |
| Cooling Type | Central Air Conditioning |
| Exterior Finish | Brick |
| Flooring Type | Laminate, Ceramic |
| Foundation Type | Poured Concrete |
| Half Bath Total | 1 |
| Heating Fuel | Natural Gas |
| Heating Type | Forced Air |
| Stories Total | 2 |
| Size Interior | 2,000 - 2,500 Ft2 |
| Type | House |
| Utility Water | Municipal Water |
Parking
| Attached Garage |
Land
| Acreage | No |
| Land Amenities | Park, Schools |
| Sewer | Sanitary Sewer |
| Size Depth | 123 Ft ,9 In |
| Size Frontage | 40 Ft ,7 In |
| Size Irregular | 40.6 X 123.8 Ft |
| Size Total Text | 40.6 X 123.8 Ft |
Rooms
| Level | Type | Length | Width | Dimensions |
|---|---|---|---|---|
| Main Level | Kitchen | 4.62 m | 3.02 m | 4.62 m x 3.02 m |
| Main Level | Family Room | 4.06 m | 4.83 m | 4.06 m x 4.83 m |
| Main Level | Dining Room | 3.35 m | 3.05 m | 3.35 m x 3.05 m |
| Main Level | Laundry Room | 2.31 m | 1.79 m | 2.31 m x 1.79 m |
| Main Level | Office | 2.52 m | 1.6 m | 2.52 m x 1.6 m |
| Upper Level | Primary Bedroom | 5.26 m | 3.66 m | 5.26 m x 3.66 m |
| Upper Level | Bedroom | 4.12 m | 3.28 m | 4.12 m x 3.28 m |
| Upper Level | Bedroom 2 | 5.18 m | 3.96 m | 5.18 m x 3.96 m |
| Upper Level | Bedroom 3 | 3.58 m | 3.53 m | 3.58 m x 3.53 m |
Utilities
| Cable | Available |
| Electricity | Installed |
| Sewer | Installed |
Contact Us
Contact us for more information
Michael S. Weiss
Broker of Record
(416) 636-6800
www.weissrealty.com/
332 Marlee Avenue
Toronto, Ontario M6B 3H8
(416) 636-6800
www.weissrealty.com







































