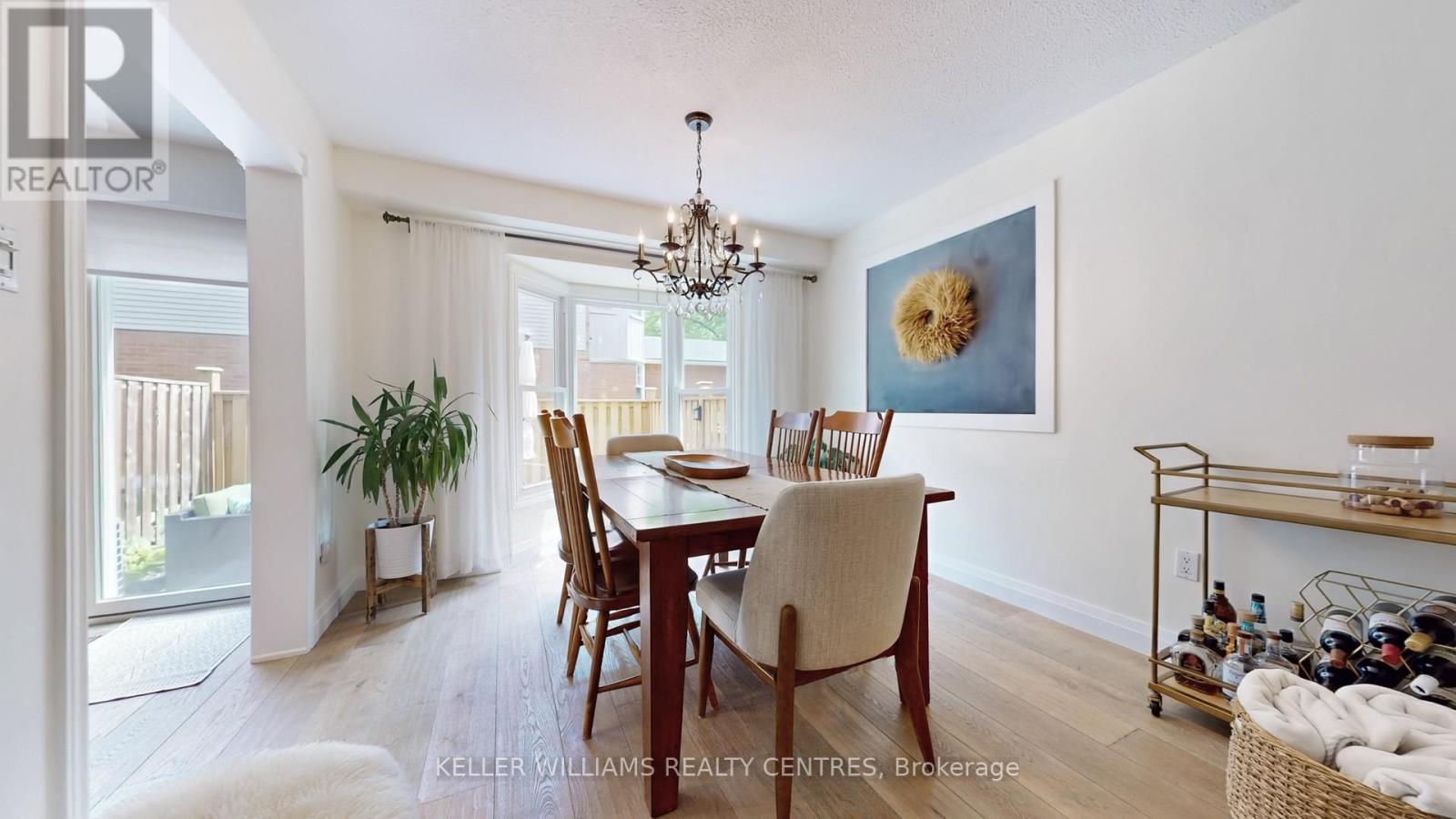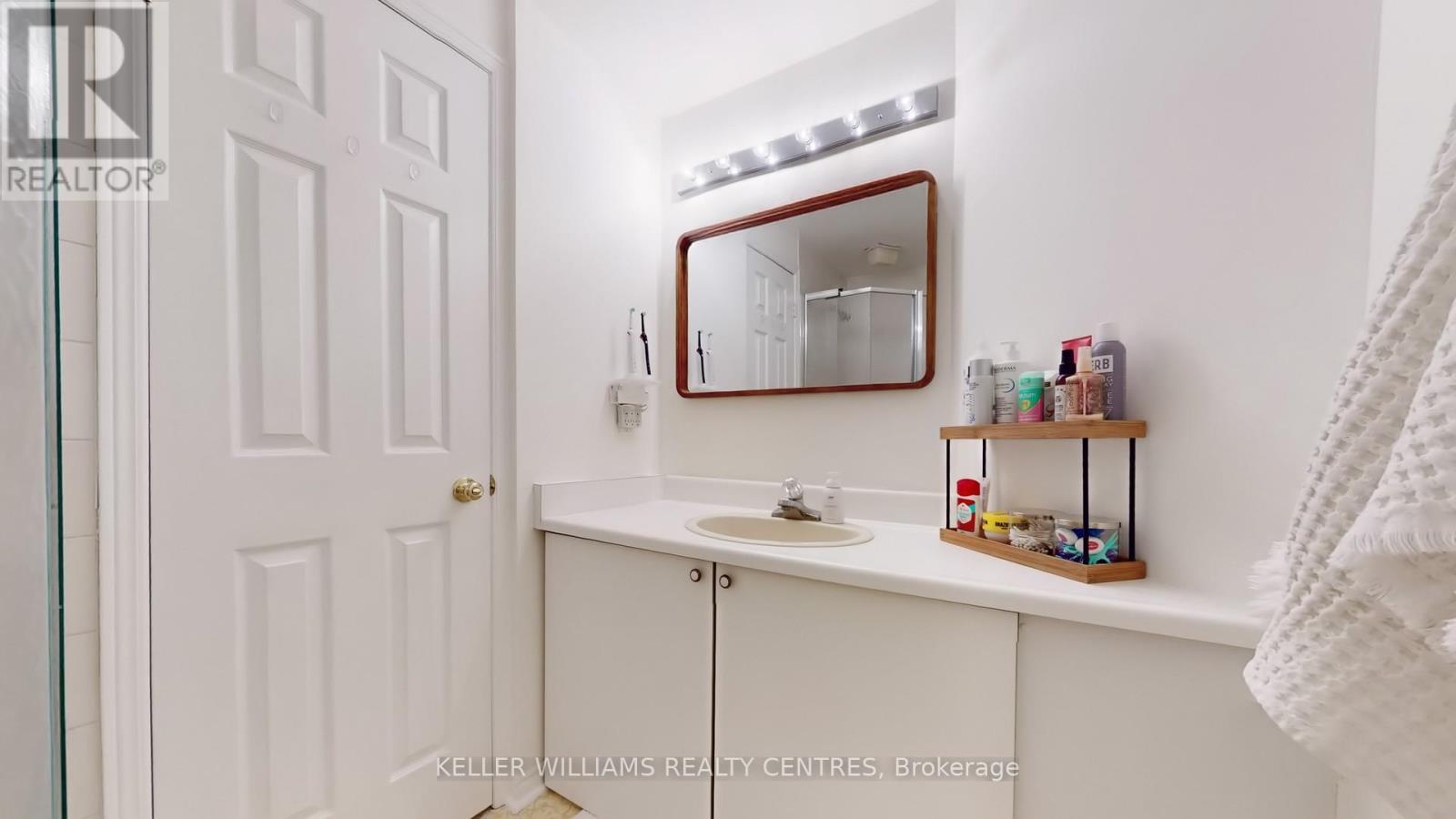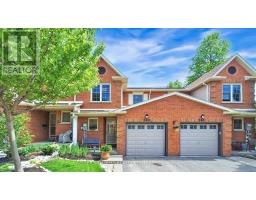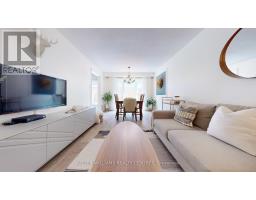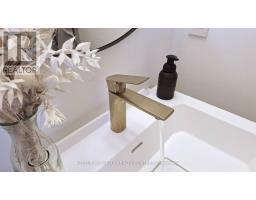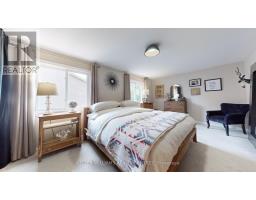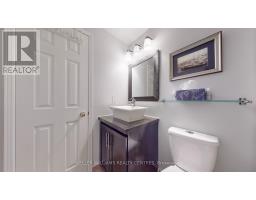503 Tara Hill Circle Aurora, Ontario L4G 6H1
$875,000Maintenance, Insurance, Parking, Common Area Maintenance
$547 Monthly
Maintenance, Insurance, Parking, Common Area Maintenance
$547 MonthlyWelcome to your new home! This beautifully maintained townhouse offers the perfect blend of comfort, convenience, and contemporary style. Step inside to find an open-concept main floor filled with natural light, featuring a spacious living area, a modern kitchen with updated appliances, updated countertops, and ample cabinet space ideal for entertaining or everyday living. Upstairs, you'll find generously sized bedrooms, including a serene primary suite with an en-suite bathroom. Additional features include updated flooring, neutral paint throughout, in-unit laundry, and plenty of storage space. Enjoy outdoor relaxation in your private fenced in backyard. Conveniently located near shopping, dining, schools, and major commuter routes, this townhouse is perfect for anyone looking to enjoy low-maintenance living without compromising on space or style. (id:50886)
Property Details
| MLS® Number | N12197690 |
| Property Type | Single Family |
| Community Name | Aurora Village |
| Community Features | Pet Restrictions |
| Features | In Suite Laundry |
| Parking Space Total | 2 |
Building
| Bathroom Total | 3 |
| Bedrooms Above Ground | 3 |
| Bedrooms Total | 3 |
| Appliances | Dishwasher, Dryer, Oven, Stove, Washer, Window Coverings, Refrigerator |
| Basement Development | Unfinished |
| Basement Type | N/a (unfinished) |
| Cooling Type | Central Air Conditioning |
| Exterior Finish | Aluminum Siding, Brick |
| Flooring Type | Hardwood |
| Half Bath Total | 1 |
| Heating Fuel | Natural Gas |
| Heating Type | Forced Air |
| Stories Total | 2 |
| Size Interior | 1,200 - 1,399 Ft2 |
| Type | Row / Townhouse |
Parking
| Attached Garage | |
| Garage |
Land
| Acreage | No |
Rooms
| Level | Type | Length | Width | Dimensions |
|---|---|---|---|---|
| Second Level | Primary Bedroom | 5.05 m | 4.09 m | 5.05 m x 4.09 m |
| Second Level | Bedroom 2 | 2.72 m | 4.34 m | 2.72 m x 4.34 m |
| Second Level | Bedroom 3 | 3 m | 3.48 m | 3 m x 3.48 m |
| Ground Level | Kitchen | 4.93 m | 2.41 m | 4.93 m x 2.41 m |
| Ground Level | Living Room | 7.29 m | 3.23 m | 7.29 m x 3.23 m |
| Ground Level | Dining Room | 7.29 m | 3.23 m | 7.29 m x 3.23 m |
Contact Us
Contact us for more information
Louis Kereakou
Salesperson
117 Wellington St E
Aurora, Ontario L4G 1H9
(905) 726-8558
(905) 727-7726











