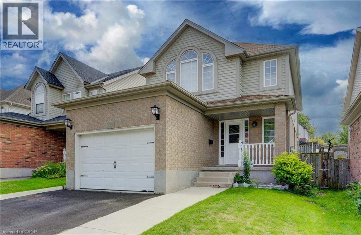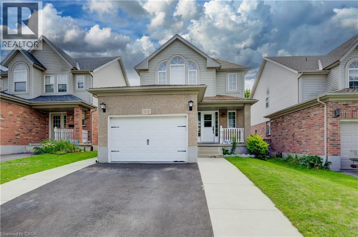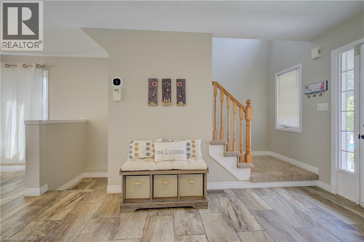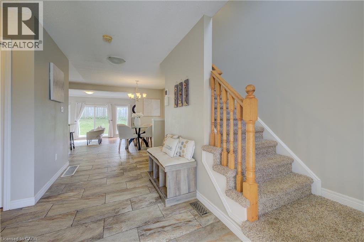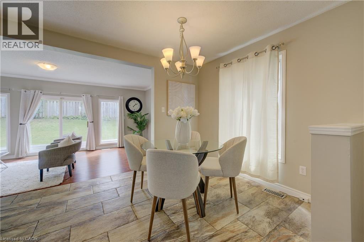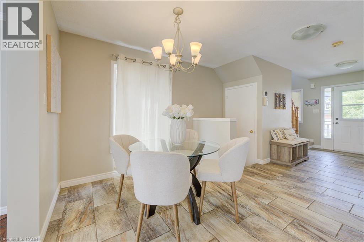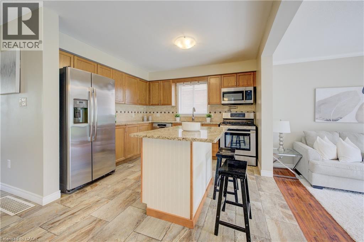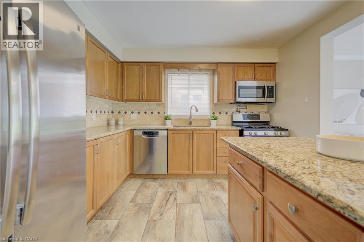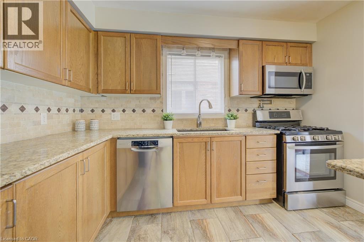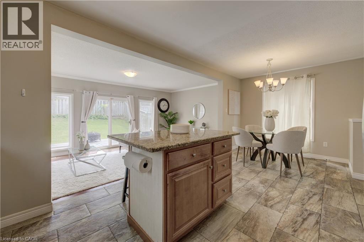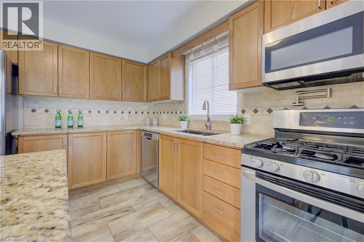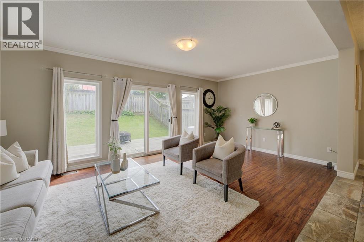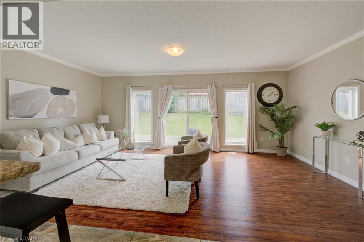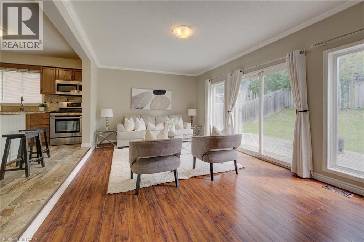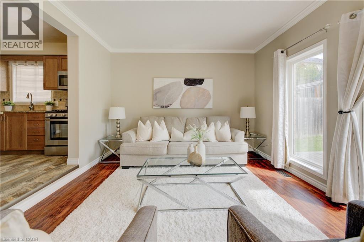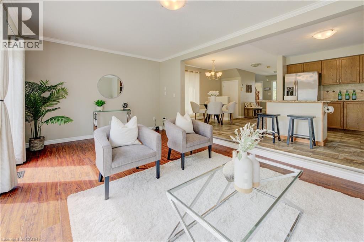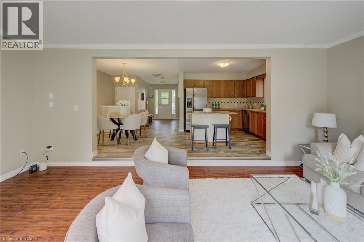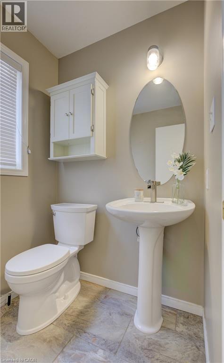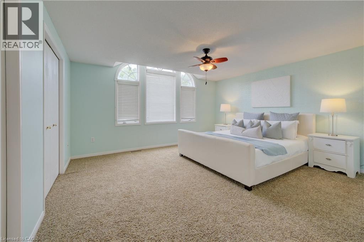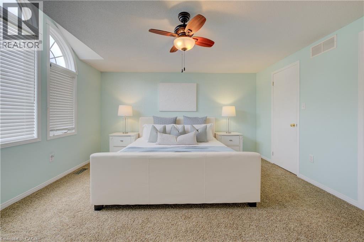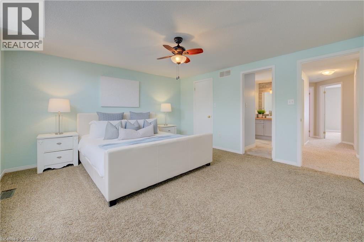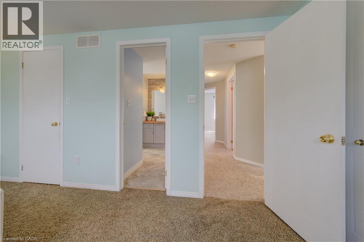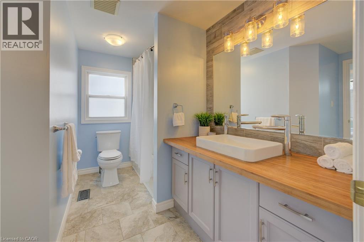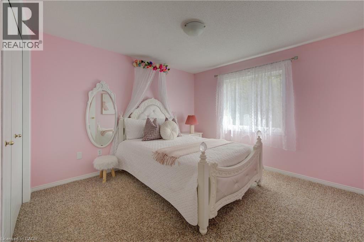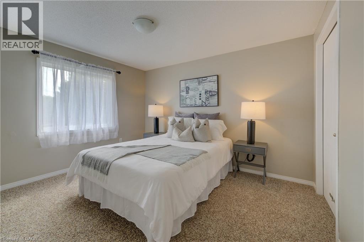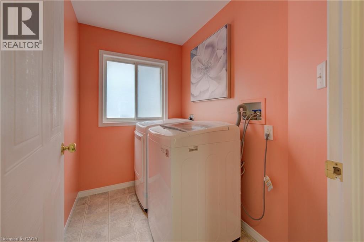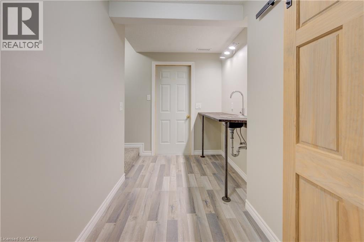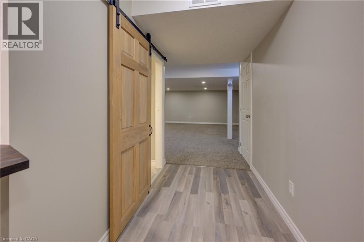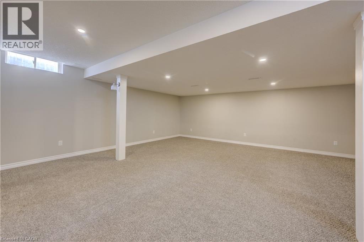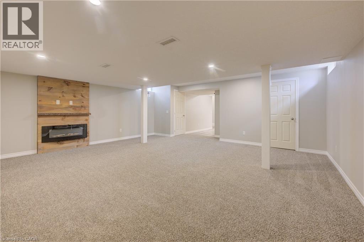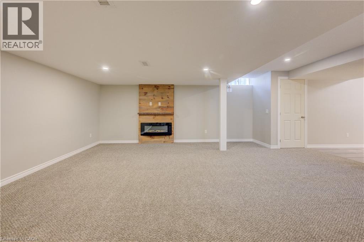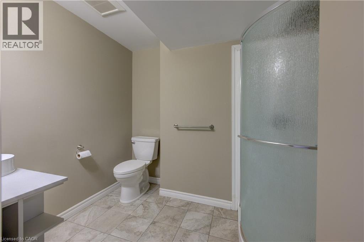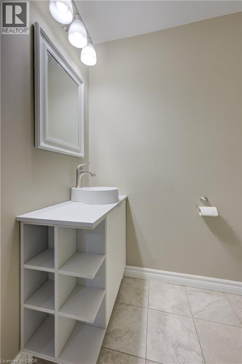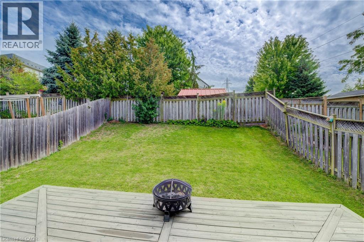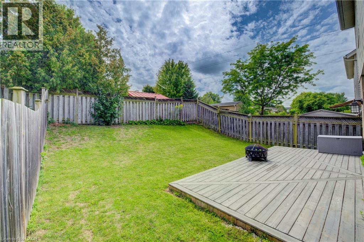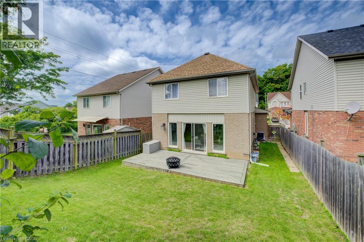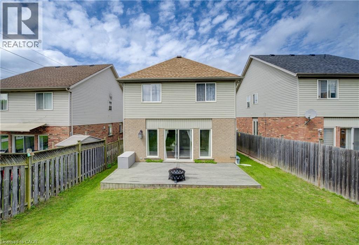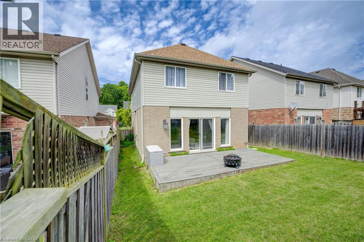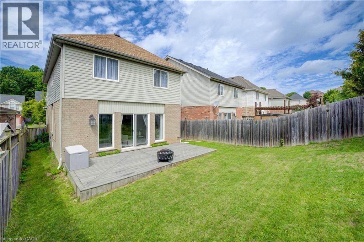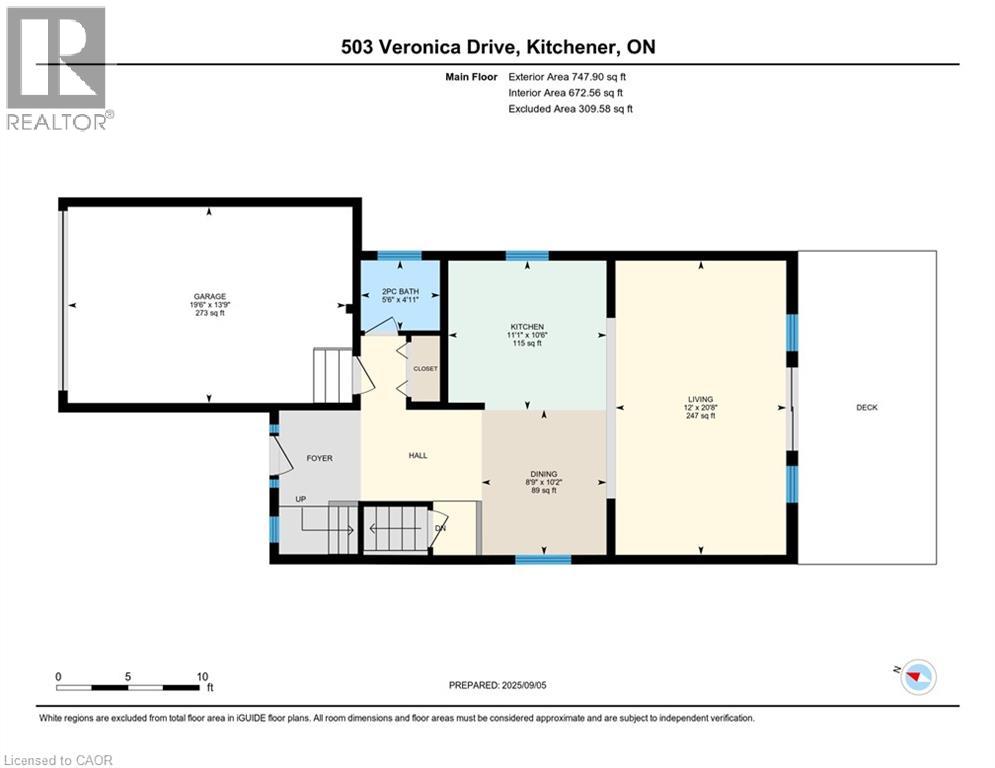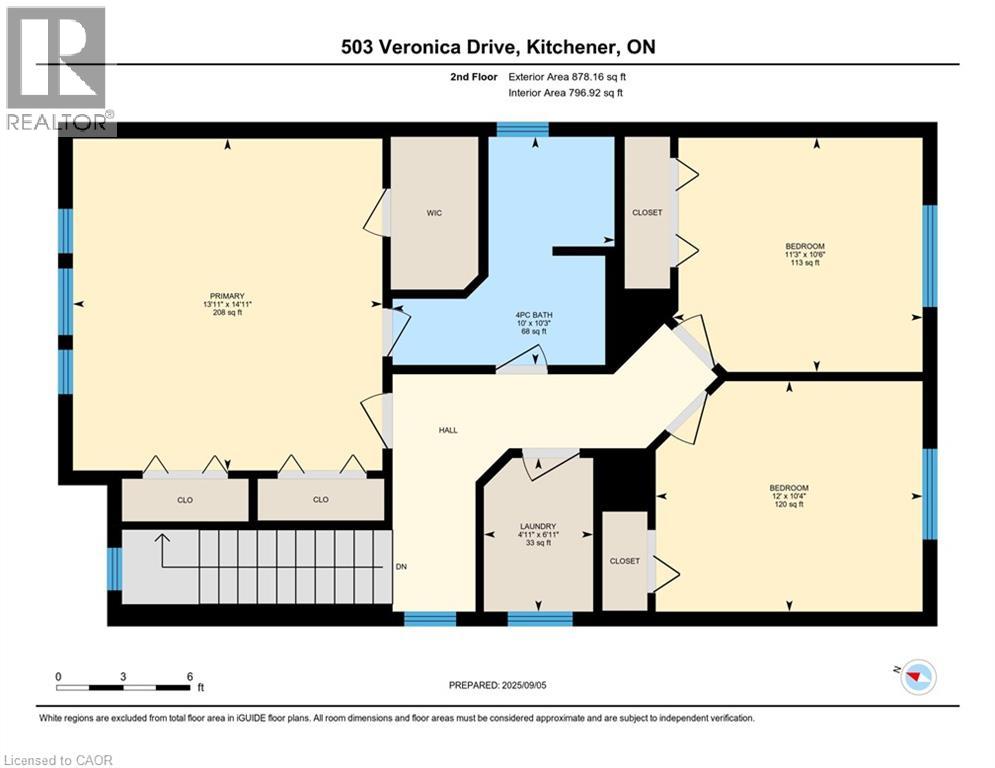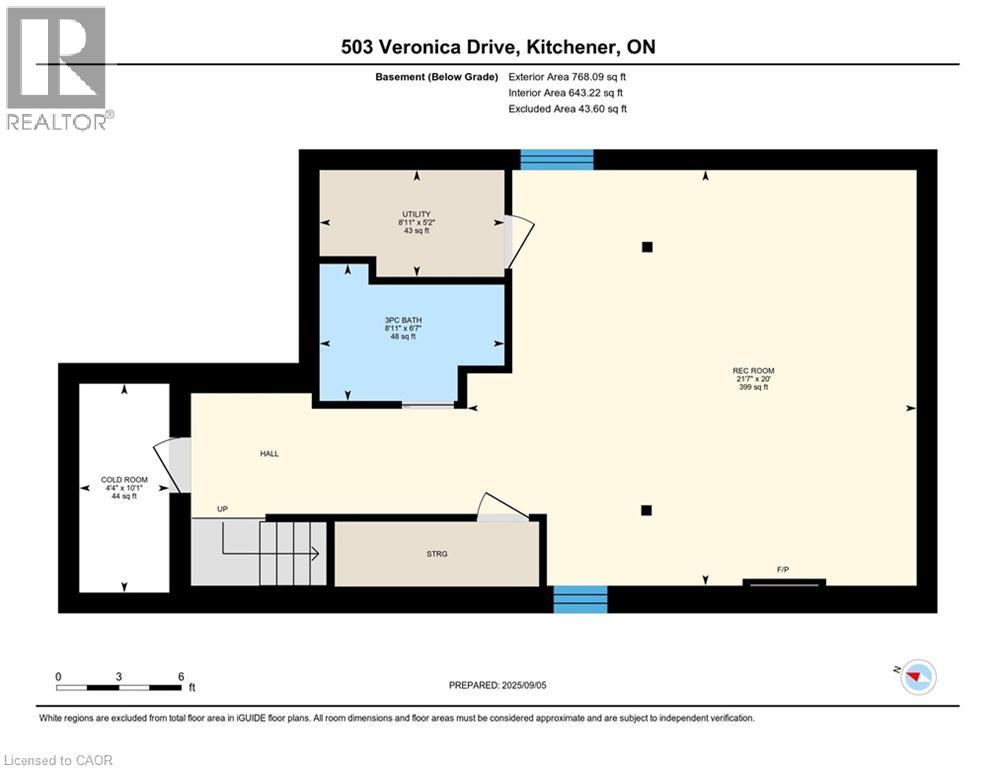503 Veronica Drive Kitchener, Ontario N2A 4E9
$729,900
Nestled in a sought-after neighbourhood close to top-rated schools, major anchor plazas, and everyday amenities, this beautifully maintained 3-bedroom, 2.5-bathroom home offers the perfect blend of comfort, style, and location. Boasting a functional layout with bright, open-concept living spaces, this home is designed with family living in mind. Upstairs, you’ll find three spacious bedrooms and the convenience of laundry on the upper level—a rare and thoughtful touch that enhances day-to-day ease. The finished basement includes a full washroom, offering flexible space for a rec room, guest suite, or home office setup. Whether you're entertaining guests or simply enjoying a quiet evening, the home’s layout offers comfort and versatility throughout. Situated in a family-friendly community, you'll enjoy peace of mind with nearby parks, transit options, and shopping all just minutes away. This is a rare opportunity to own a move-in-ready home in a high-demand area—don’t miss your chance! (id:50886)
Open House
This property has open houses!
2:00 pm
Ends at:4:00 pm
Property Details
| MLS® Number | 40767278 |
| Property Type | Single Family |
| Amenities Near By | Airport, Hospital, Park, Place Of Worship, Playground, Public Transit, Schools, Shopping |
| Community Features | Industrial Park, Quiet Area, School Bus |
| Features | Conservation/green Belt |
| Parking Space Total | 3 |
Building
| Bathroom Total | 3 |
| Bedrooms Above Ground | 3 |
| Bedrooms Total | 3 |
| Appliances | Dishwasher, Dryer, Refrigerator, Stove, Water Softener, Washer, Hood Fan |
| Architectural Style | 2 Level |
| Basement Development | Finished |
| Basement Type | Full (finished) |
| Constructed Date | 2002 |
| Construction Style Attachment | Detached |
| Cooling Type | Central Air Conditioning |
| Exterior Finish | Brick, Vinyl Siding |
| Half Bath Total | 1 |
| Heating Type | Forced Air |
| Stories Total | 2 |
| Size Interior | 2,394 Ft2 |
| Type | House |
| Utility Water | Municipal Water |
Parking
| Attached Garage |
Land
| Access Type | Highway Access |
| Acreage | No |
| Land Amenities | Airport, Hospital, Park, Place Of Worship, Playground, Public Transit, Schools, Shopping |
| Sewer | Municipal Sewage System |
| Size Depth | 104 Ft |
| Size Frontage | 34 Ft |
| Size Total Text | Under 1/2 Acre |
| Zoning Description | R4 |
Rooms
| Level | Type | Length | Width | Dimensions |
|---|---|---|---|---|
| Second Level | Primary Bedroom | 14'11'' x 13'11'' | ||
| Second Level | Laundry Room | 6'11'' x 4'11'' | ||
| Second Level | Bedroom | 10'4'' x 12'0'' | ||
| Second Level | Bedroom | 10'6'' x 11'3'' | ||
| Second Level | 4pc Bathroom | Measurements not available | ||
| Basement | Utility Room | 5'2'' x 8'11'' | ||
| Basement | Recreation Room | 20'0'' x 21'7'' | ||
| Basement | Cold Room | 10'1'' x 4'4'' | ||
| Basement | 3pc Bathroom | Measurements not available | ||
| Main Level | Living Room | 20'8'' x 12'0'' | ||
| Main Level | Kitchen | 10'6'' x 11'1'' | ||
| Main Level | Dining Room | 10'2'' x 8'9'' | ||
| Main Level | 2pc Bathroom | Measurements not available |
https://www.realtor.ca/real-estate/28831659/503-veronica-drive-kitchener
Contact Us
Contact us for more information
Tony Johal
Broker
(519) 740-7230
www.tonyjohal.com/
1400 Bishop St. N, Suite B
Cambridge, Ontario N1R 6W8
(519) 740-3690
(519) 740-7230
www.remaxtwincity.com/
Harman Bartia
Salesperson
(519) 740-7230
1400 Bishop St.
Cambridge, Ontario N1R 6W8
(519) 740-3690
(519) 740-7230
www.remaxtwincity.com/

