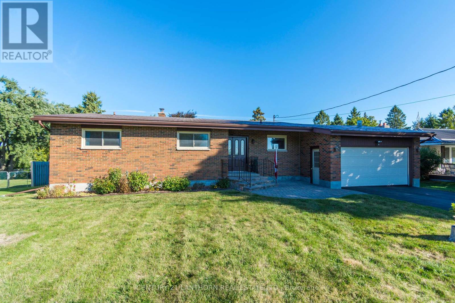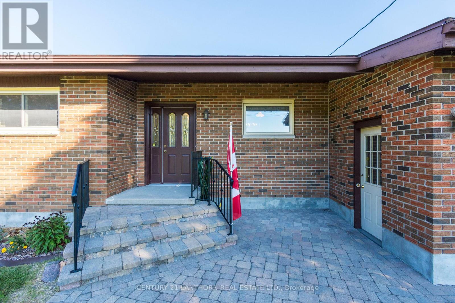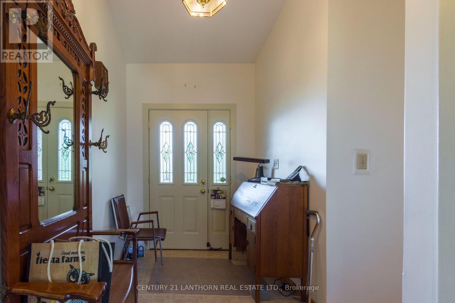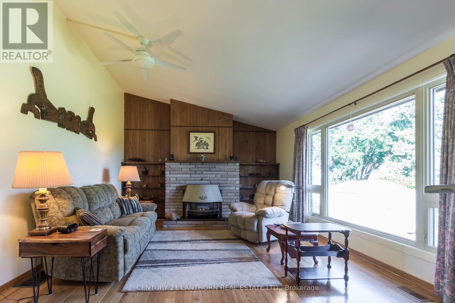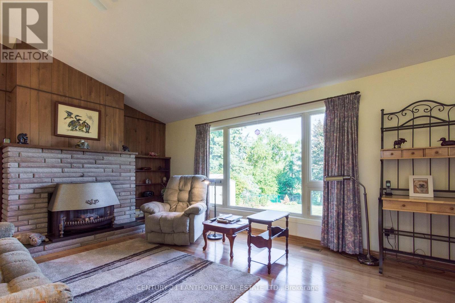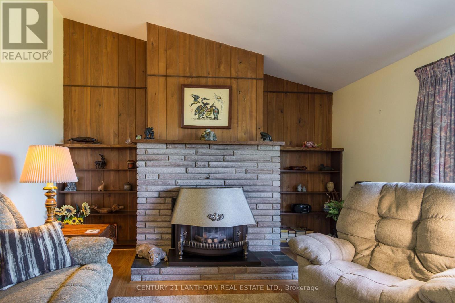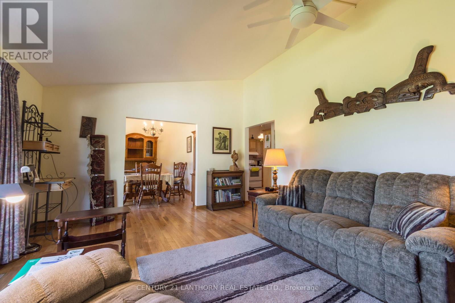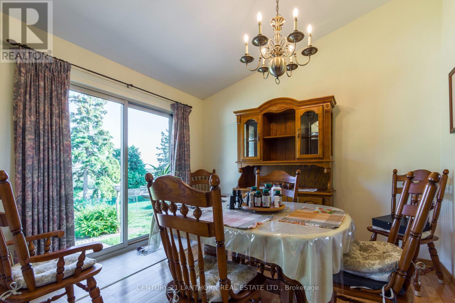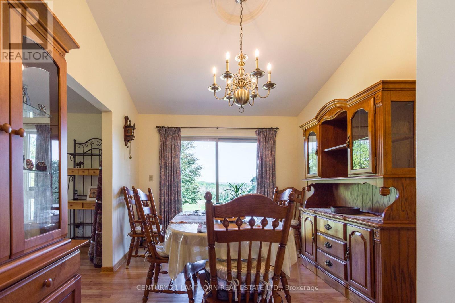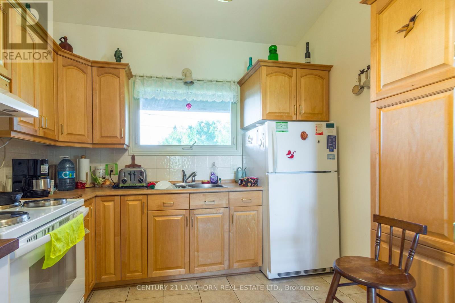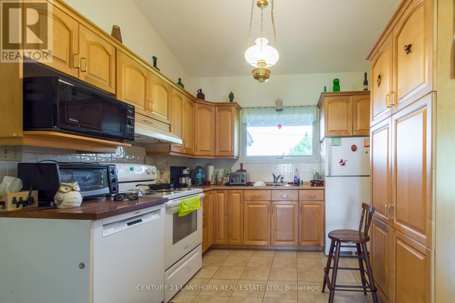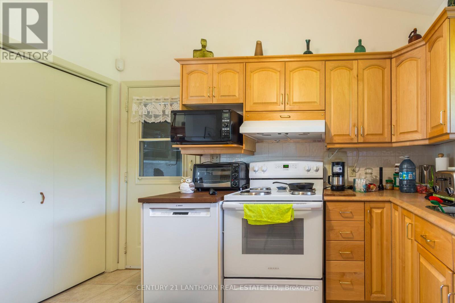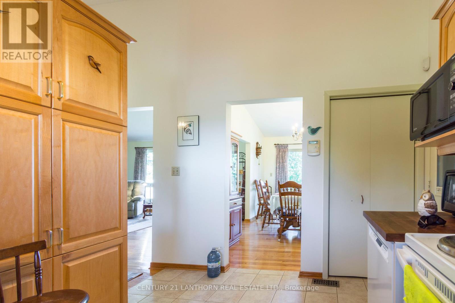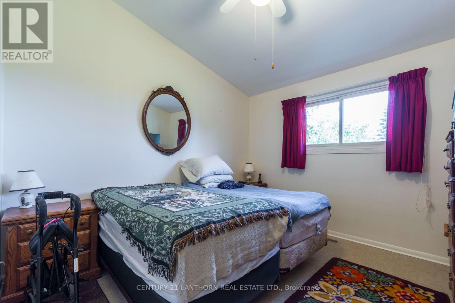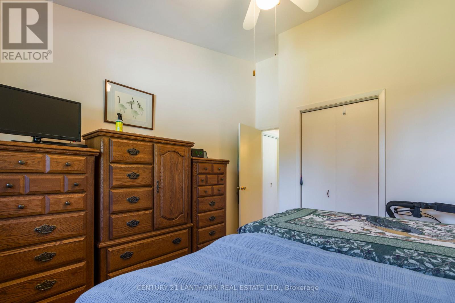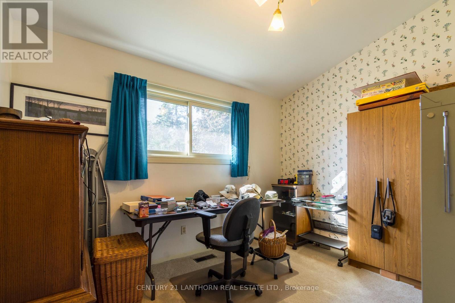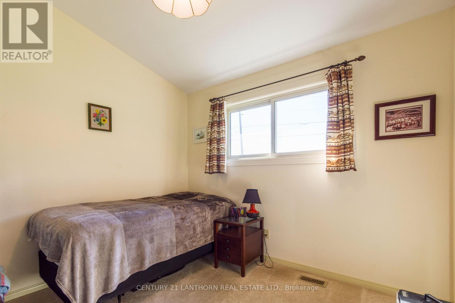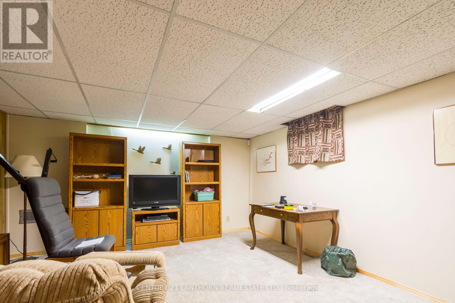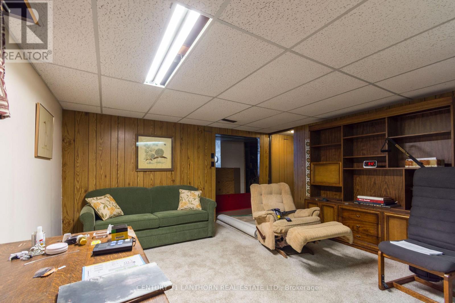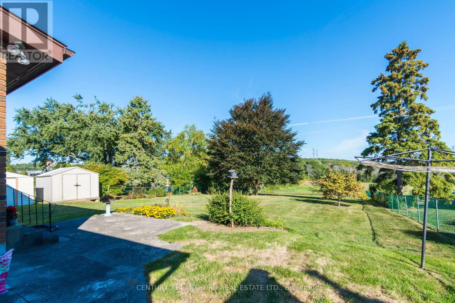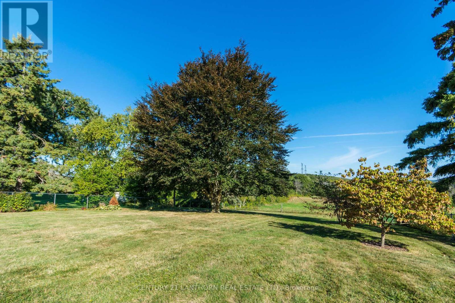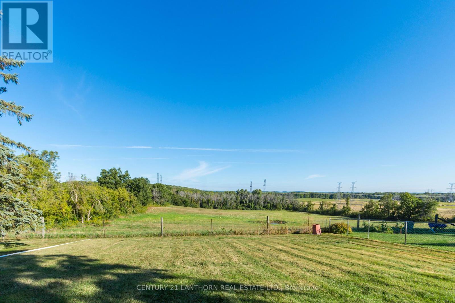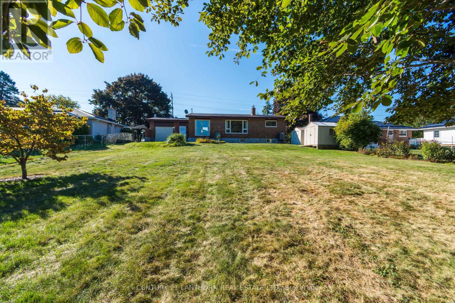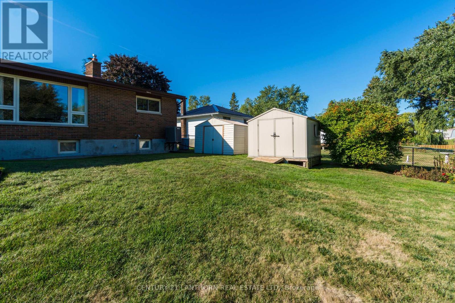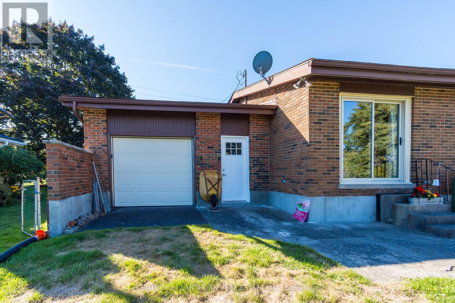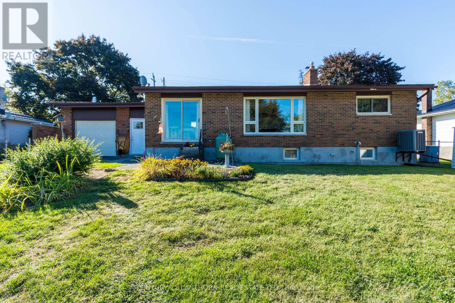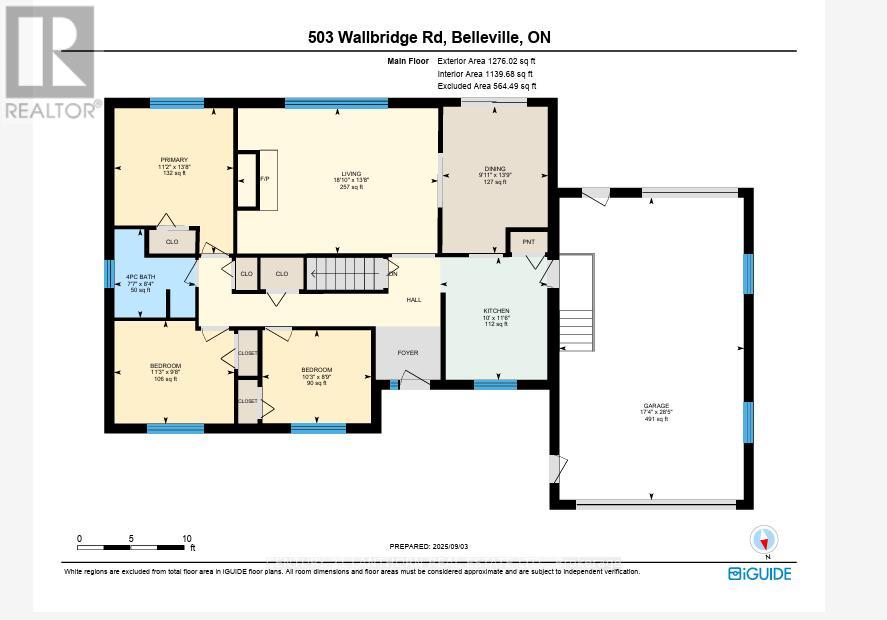503 Wallbridge Road Belleville, Ontario K8N 4Z5
$545,000
Welcome to this charming all-brick bungalow nestled in a beautiful country setting, just minutes from Highway 401 and all the amenities Belleville has to offer. This well-kept home features 3 spacious bedrooms, 1 full bathroom, and over 1,200 sq. ft. of living space. The bright and inviting layout offers comfort and functionality, perfect for families or downsizers alike. A highlight of this property is the attached double-car garage, complete with a convenient backyard garage door, ideal for storing lawn equipment, recreational gear, or providing easy access to the yard. Step outside to enjoy sweeping green field views that enhance the peaceful, rural atmosphere while still being close to the city. If you're seeking a blend of country living and city convenience, this property is the perfect match. (id:50886)
Property Details
| MLS® Number | X12380573 |
| Property Type | Single Family |
| Community Name | Belleville Ward |
| Parking Space Total | 5 |
| Structure | Shed |
| View Type | Valley View, Lake View |
Building
| Bathroom Total | 1 |
| Bedrooms Above Ground | 3 |
| Bedrooms Total | 3 |
| Age | 51 To 99 Years |
| Amenities | Fireplace(s) |
| Appliances | Dishwasher, Dryer, Stove, Washer, Refrigerator |
| Architectural Style | Bungalow |
| Basement Type | Full |
| Construction Style Attachment | Detached |
| Cooling Type | Central Air Conditioning |
| Exterior Finish | Brick |
| Fireplace Present | Yes |
| Foundation Type | Block |
| Heating Fuel | Natural Gas |
| Heating Type | Heat Pump |
| Stories Total | 1 |
| Size Interior | 1,100 - 1,500 Ft2 |
| Type | House |
| Utility Water | Drilled Well |
Parking
| Attached Garage | |
| Garage |
Land
| Acreage | No |
| Sewer | Septic System |
| Size Depth | 263 Ft |
| Size Frontage | 80 Ft |
| Size Irregular | 80 X 263 Ft |
| Size Total Text | 80 X 263 Ft |
Contact Us
Contact us for more information
Blake Marien Scheerhoorn
Salesperson
(613) 392-2511
(613) 392-9385
www.c21lanthorn.ca/trenton-office

