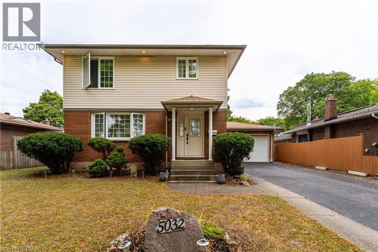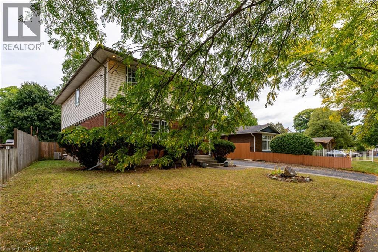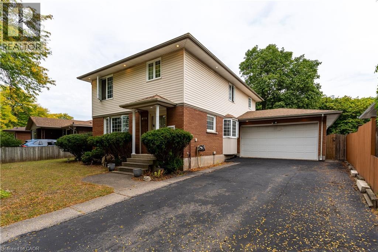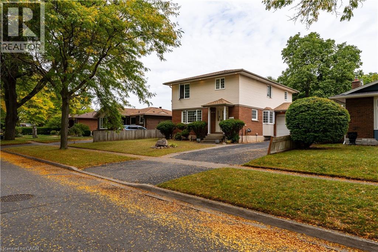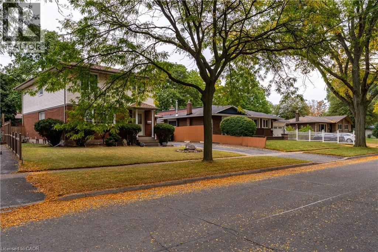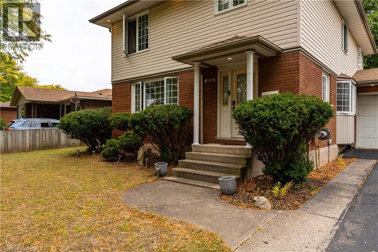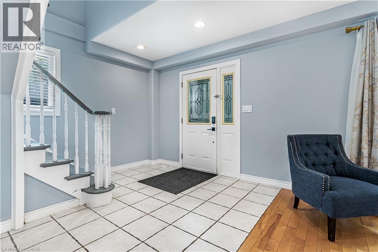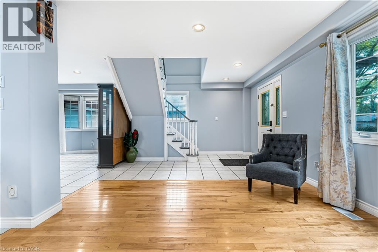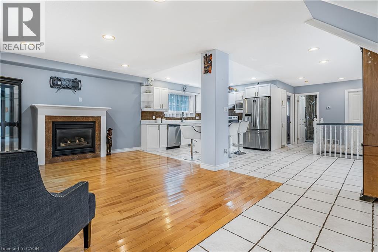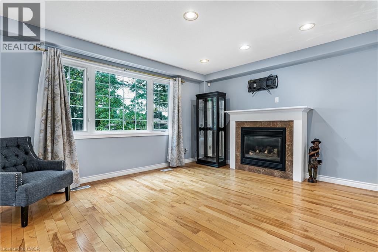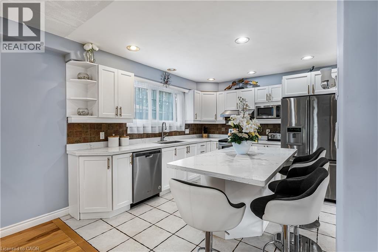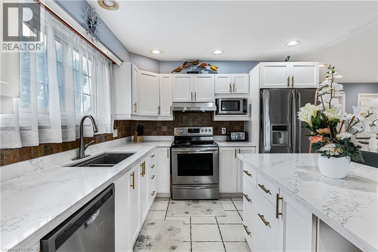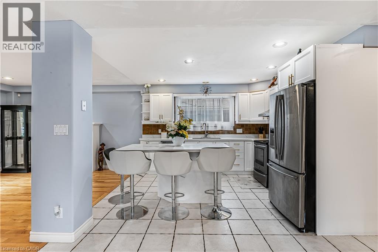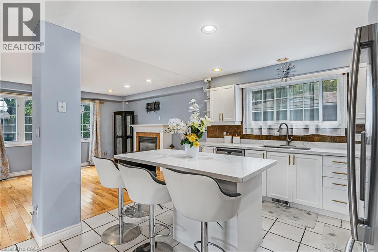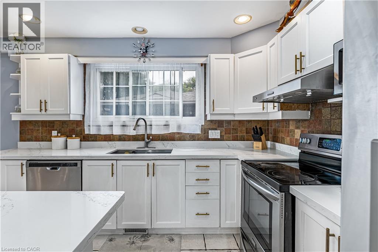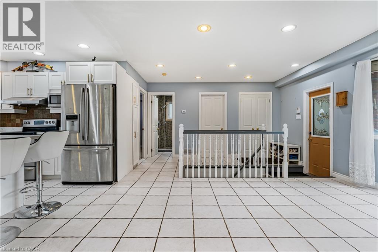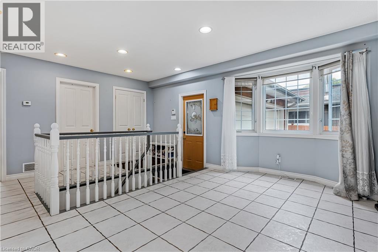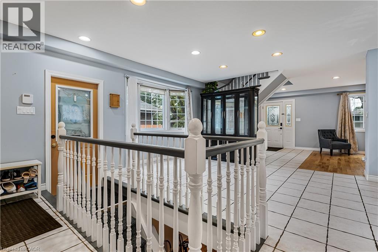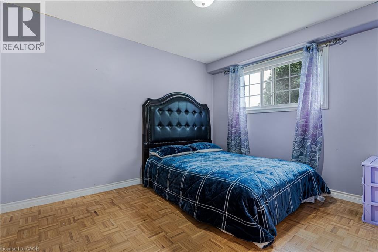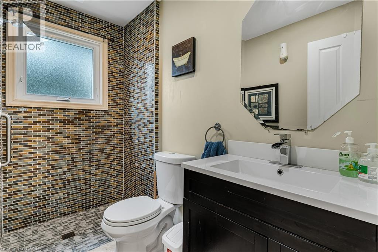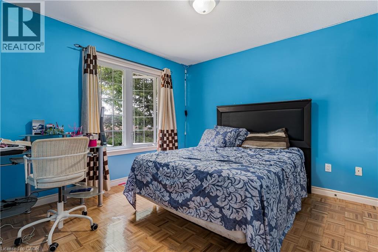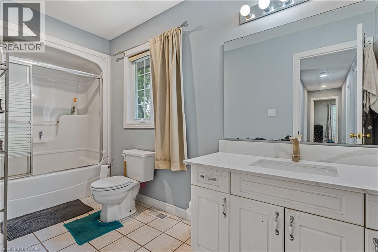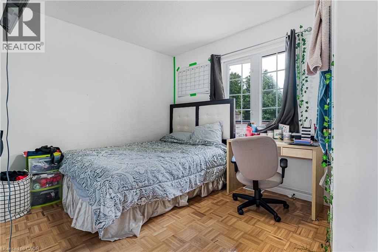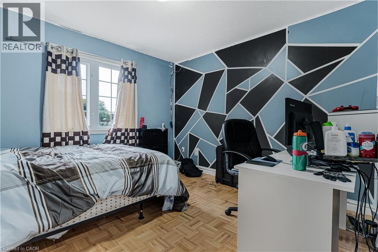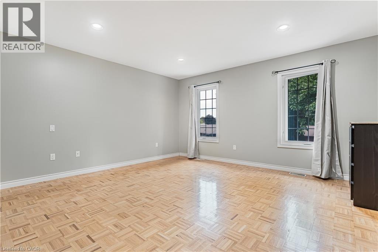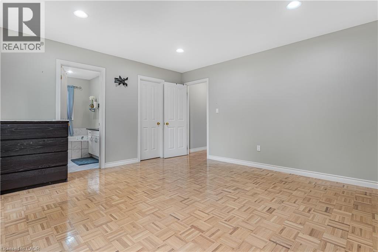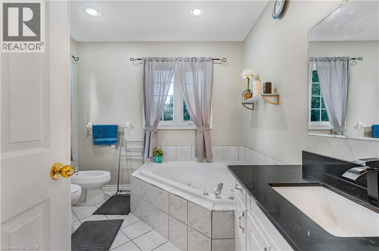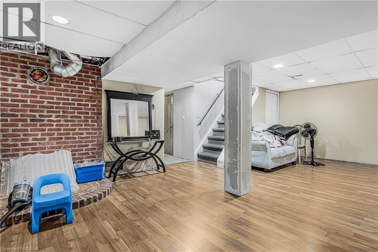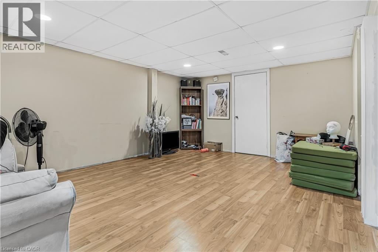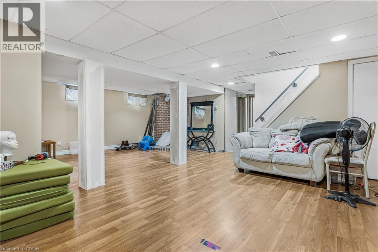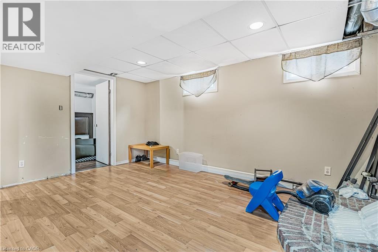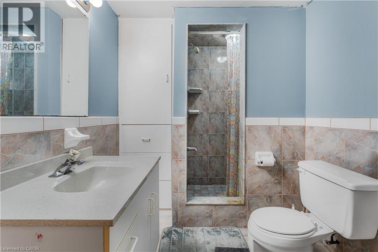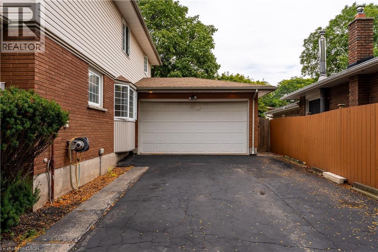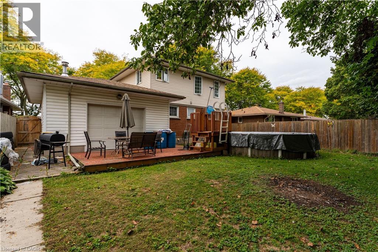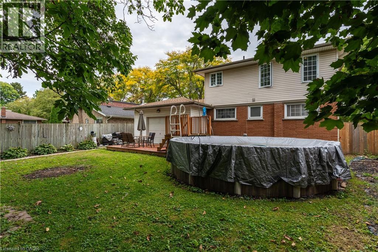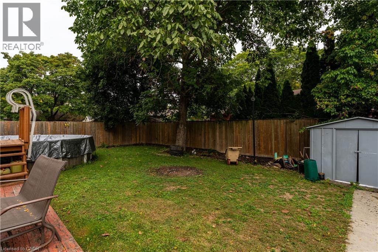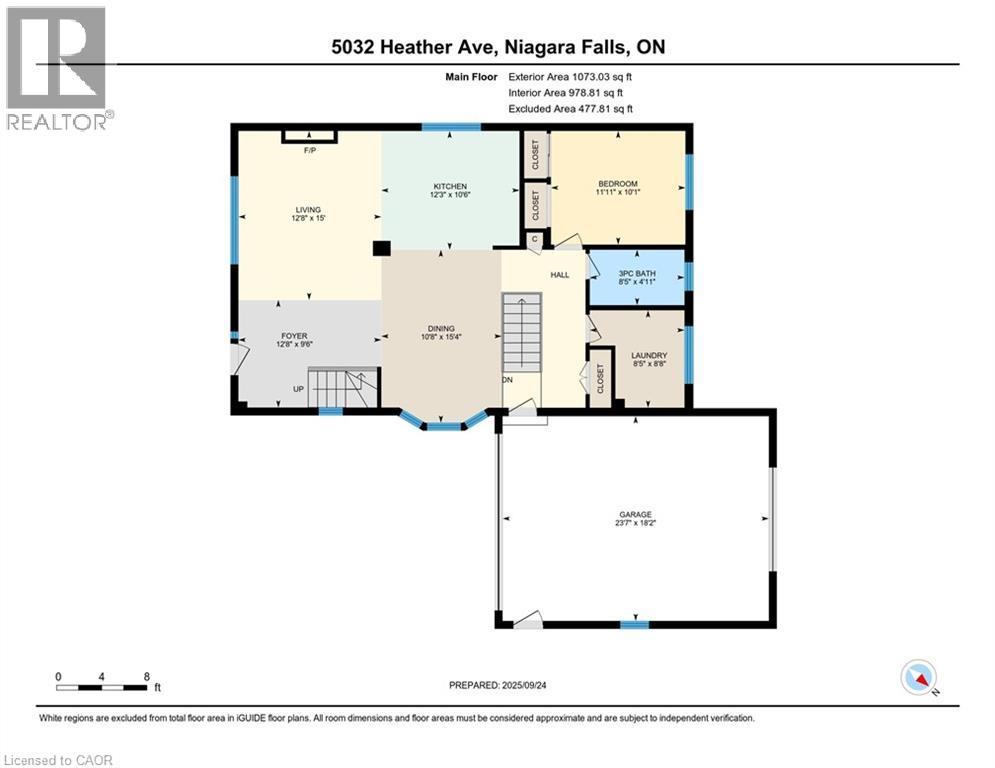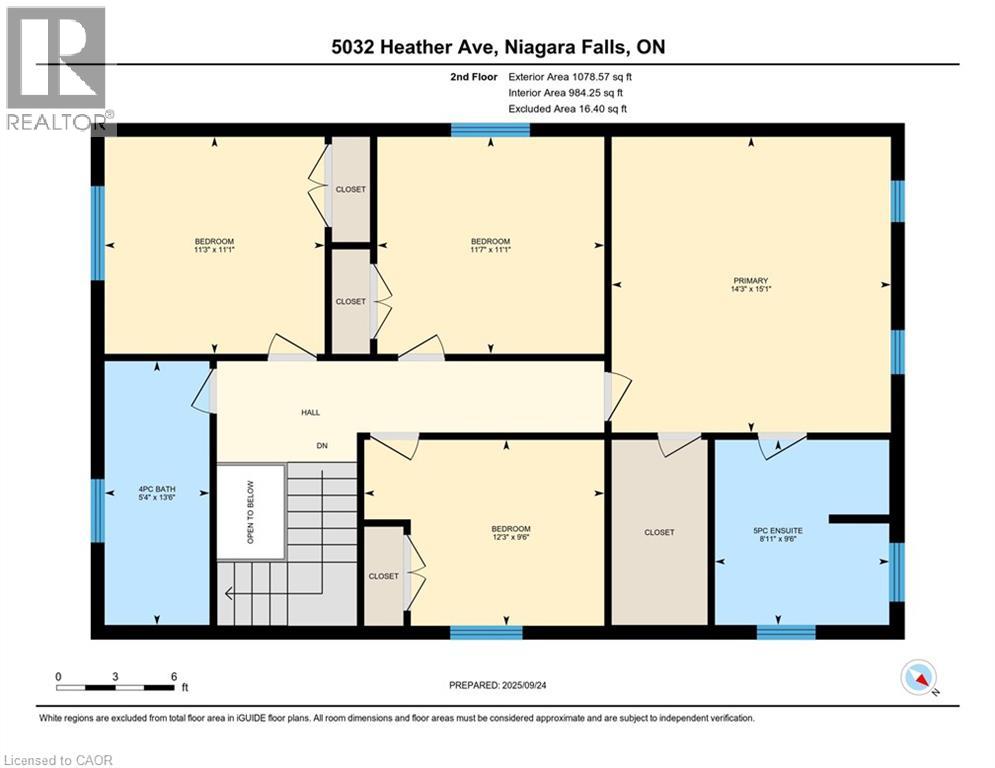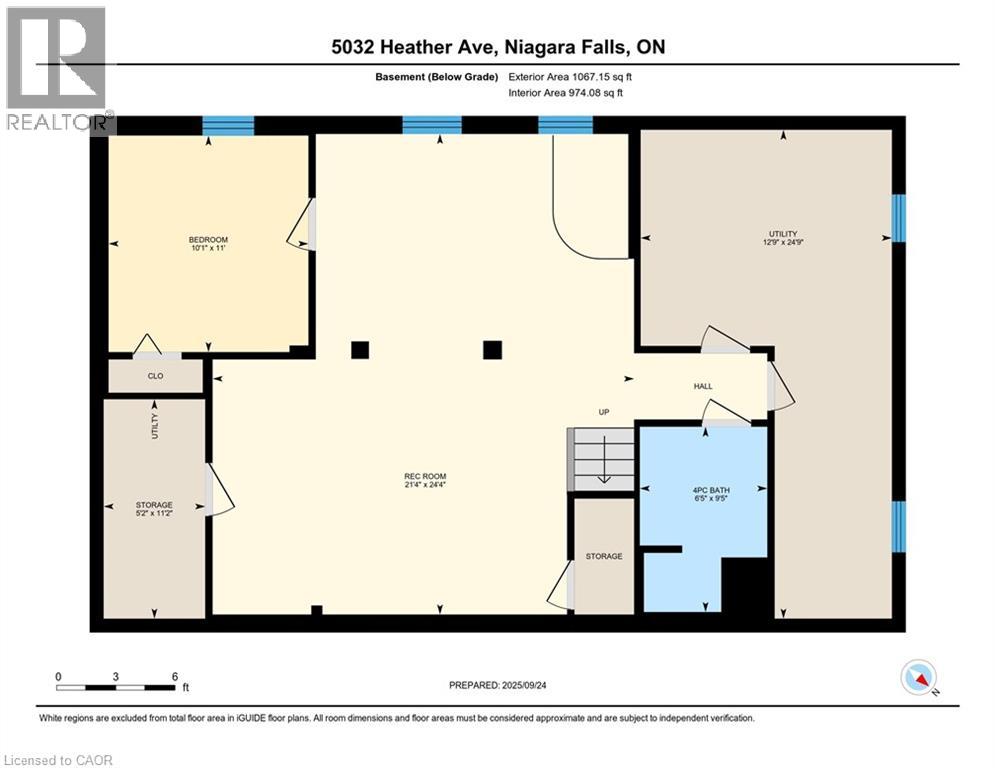5032 Heather Avenue Niagara Falls, Ontario L2E 5J2
$664,900
Room for everyone! This home is set on a quiet, tree-lined street where neighbouring homes' pride of ownership is evident. It's close to shopping and highways, but the street itself gets very little car traffic. It's just a short walk to Carolyn Park and the Millennium Recreational Trail, and the backyard is completely fenced in, so it's the perfect home for families with young kids and/or dogs. The home offers a unique and flexible layout - 1963 square feet on two levels, with 5 bedrooms and 4 bathrooms. The main-floor bright, open concept floor-plan features a large living room with gas fireplace, dining area, and updated kitchen with island, plus a bonus bedroom, 3-pc bath, and laundry room. This main-floor bedroom is ideal accommodation for a parent who might have mobility issues, or used as a guest-room, but this bonus room also has fantastic potential as a den, playroom, private space to home-school your kids. or used as a dedicated home office/home-based business. Upstairs, you'll find 4 more bedrooms and 2 full baths, including a generous primary suite with 5-pc ensuite and walk-in closet. The full-height basement has a big rec room, potential bedroom/play room, 3-pc bath, and storage. A side door on the main level (from the garage) gives easy access to the basement, making it ideal for a future separate-entrance in-law suite with just some minor renovations. Outside: a double-car garage with bonus 2nd garage door to the backyard, and man-door to the house, with second man-door to side walkway. The large backyard is private, with a deck and above-ground pool (pool was not used in last 2 years, being sold as-is). This is a solid home with great bones; bring your cleaning supplies, paint brush and vision. Purchase-Plus Improvements financing may help roll cosmetic updates into your mortgage (confirm with your mortgage broker or lender). (id:50886)
Property Details
| MLS® Number | 40773651 |
| Property Type | Single Family |
| Amenities Near By | Playground, Shopping |
| Community Features | Quiet Area |
| Equipment Type | Water Heater |
| Parking Space Total | 6 |
| Rental Equipment Type | Water Heater |
Building
| Bathroom Total | 4 |
| Bedrooms Above Ground | 5 |
| Bedrooms Total | 5 |
| Appliances | Central Vacuum |
| Architectural Style | 2 Level |
| Basement Development | Finished |
| Basement Type | Full (finished) |
| Constructed Date | 1969 |
| Construction Style Attachment | Detached |
| Cooling Type | Central Air Conditioning |
| Exterior Finish | Brick, Vinyl Siding |
| Fireplace Present | Yes |
| Fireplace Total | 1 |
| Heating Type | Forced Air |
| Stories Total | 2 |
| Size Interior | 1,963 Ft2 |
| Type | House |
| Utility Water | Municipal Water |
Parking
| Attached Garage |
Land
| Acreage | No |
| Land Amenities | Playground, Shopping |
| Sewer | Municipal Sewage System |
| Size Frontage | 61 Ft |
| Size Total Text | Under 1/2 Acre |
| Zoning Description | R1c |
Rooms
| Level | Type | Length | Width | Dimensions |
|---|---|---|---|---|
| Second Level | 4pc Bathroom | 9'6'' x 8'11'' | ||
| Second Level | 4pc Bathroom | 13'6'' x 5'4'' | ||
| Second Level | Bedroom | 9'6'' x 12'3'' | ||
| Second Level | Bedroom | 11'1'' x 11'7'' | ||
| Second Level | Bedroom | 11'1'' x 11'3'' | ||
| Second Level | Primary Bedroom | 15'1'' x 14'3'' | ||
| Basement | Utility Room | 24'9'' x 12'9'' | ||
| Basement | Storage | 11'2'' x 5'2'' | ||
| Basement | Office | 11'0'' x 10'1'' | ||
| Basement | 3pc Bathroom | 9'5'' x 6'5'' | ||
| Basement | Recreation Room | 24'4'' x 21'4'' | ||
| Main Level | 3pc Bathroom | 8'5'' x 4'11'' | ||
| Main Level | Bedroom | 11'11'' x 10'1'' | ||
| Main Level | Laundry Room | 8'8'' x 8'5'' | ||
| Main Level | Kitchen | 12'3'' x 10'6'' | ||
| Main Level | Dining Room | 15'4'' x 10'8'' | ||
| Main Level | Living Room | 15'0'' x 12'8'' | ||
| Main Level | Foyer | Measurements not available |
https://www.realtor.ca/real-estate/28913102/5032-heather-avenue-niagara-falls
Contact Us
Contact us for more information
Margo Wynhofen
Salesperson
margowynhofen.royallepage.ca/
41 Main Street West
Grimsby, Ontario L3R 1R3
(905) 945-1234
nrcrealty.ca/

