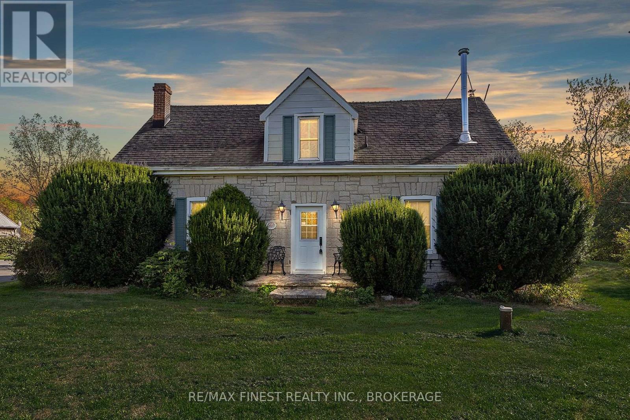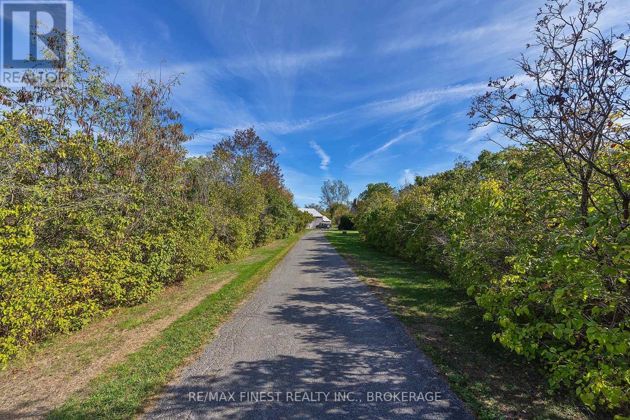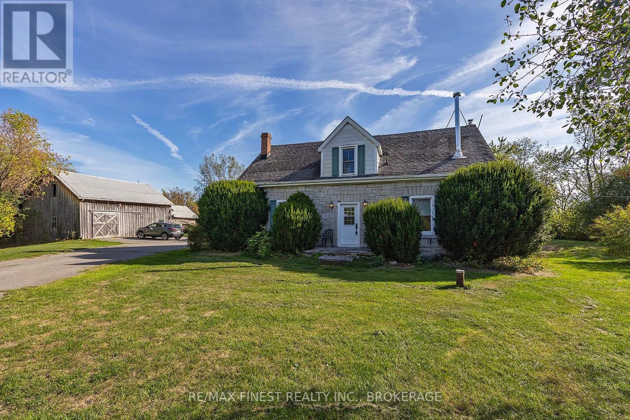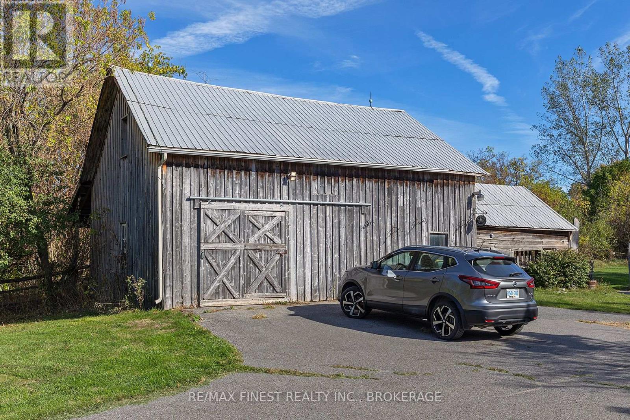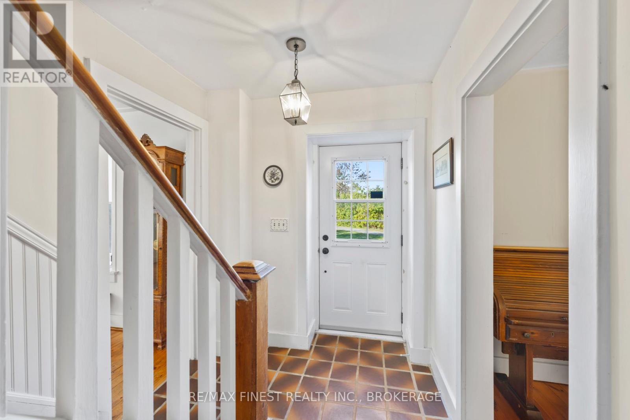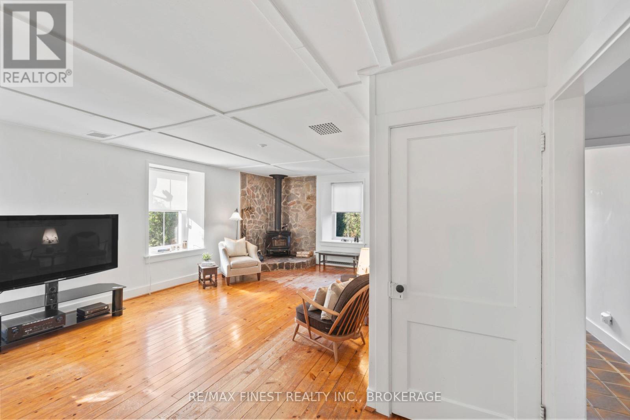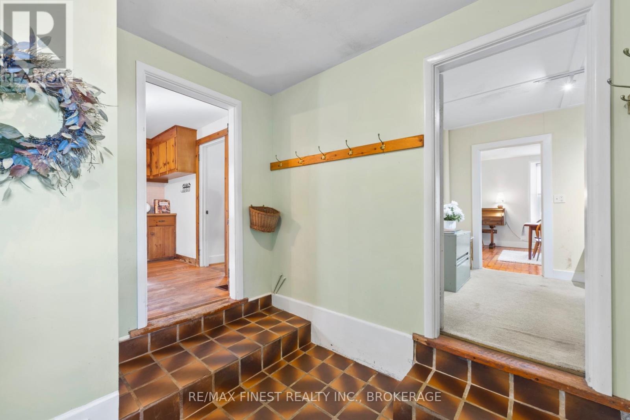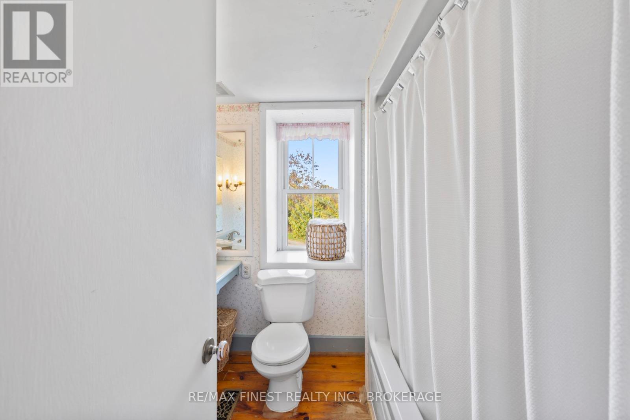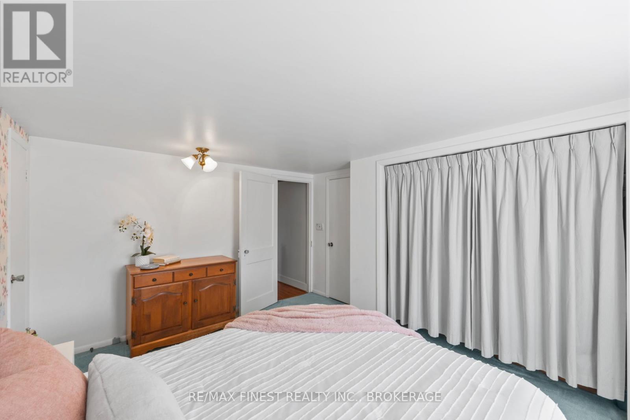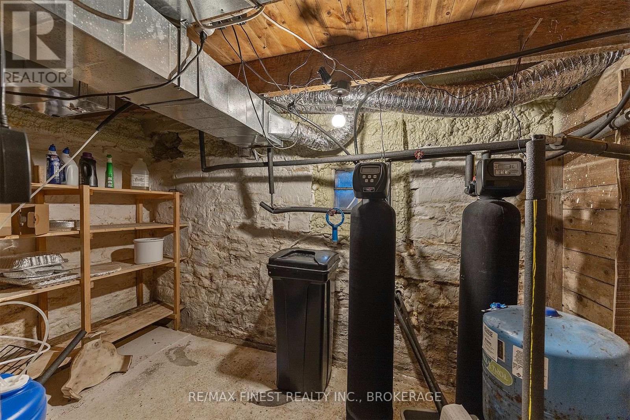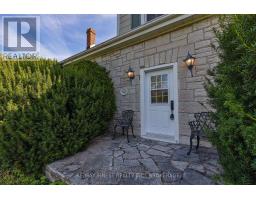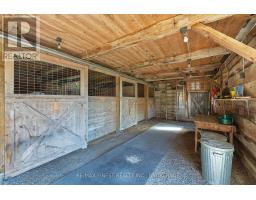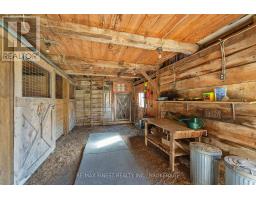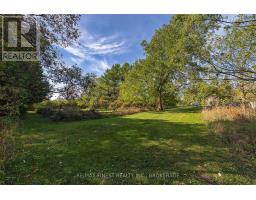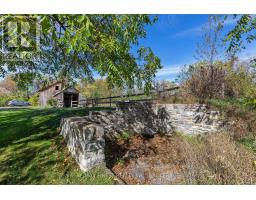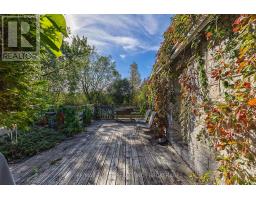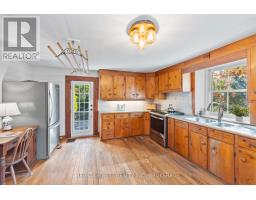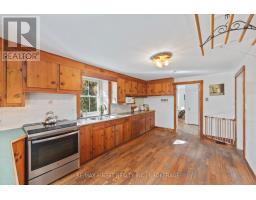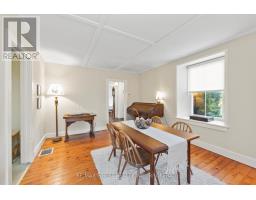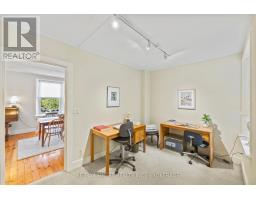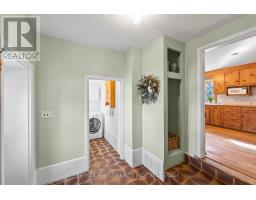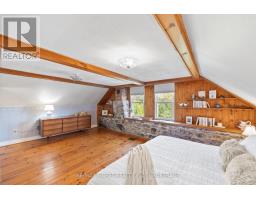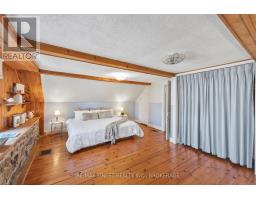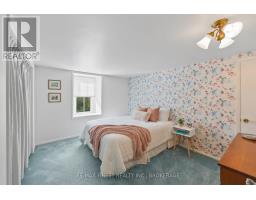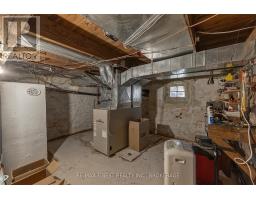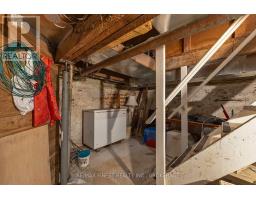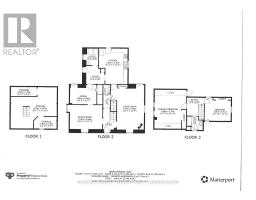5033 Eddy Lane Frontenac, Ontario K0H 1M0
$879,000
Welcome to this charming 1 1/2- Storey limestone homestead set on over 26 acres of beautifully maintained property with manicured trails. This picturesque setting offers the perfect blend of country living and outdoor adventure. The property is well-equipped with a 4-stall barn. limestone garden shed, fenced paddock, and fenced dog run-ideal for hobby farmers, nature lovers, or those seeking privacy and tranquility. Inside, the home features a traditional formal layout highlighted by solid pine floors and the timeless character of deep window sills. Sit in your favorite chair and warm yourself by the freestanding stove. The spacious, country-style eat-in kitchen with cupboard space to spare, opens to a deck with a retractable awning-perfect for enjoying peaceful morning coffee or evening sunsets. Although now overgrown, with some TLC to clear bush, the deck opens up to a second deck surrounding a once beautiful water garden. Large windows fill the home with natural light, and the exposed limestone wall in the primary bedroom adds a touch of rustic elegance. A true country retreat, just a short drive to city convenience- this unique property offers the best of both worlds (id:50886)
Property Details
| MLS® Number | X12453619 |
| Property Type | Single Family |
| Community Name | 47 - Frontenac South |
| Equipment Type | Water Heater |
| Features | Irregular Lot Size, Country Residential |
| Parking Space Total | 10 |
| Rental Equipment Type | Water Heater |
| Structure | Deck, Barn, Paddocks/corralls, Shed, Workshop |
Building
| Bathroom Total | 2 |
| Bedrooms Above Ground | 2 |
| Bedrooms Total | 2 |
| Age | 100+ Years |
| Amenities | Fireplace(s) |
| Appliances | Water Heater, Water Softener, Water Treatment, Dryer, Stove, Washer, Window Coverings, Refrigerator |
| Basement Development | Unfinished |
| Basement Type | Partial (unfinished) |
| Cooling Type | Central Air Conditioning |
| Exterior Finish | Stone |
| Fireplace Present | Yes |
| Fireplace Total | 1 |
| Foundation Type | Unknown |
| Half Bath Total | 1 |
| Heating Fuel | Oil |
| Heating Type | Forced Air |
| Stories Total | 2 |
| Size Interior | 1,500 - 2,000 Ft2 |
| Type | House |
| Utility Water | Drilled Well |
Parking
| No Garage |
Land
| Acreage | Yes |
| Fence Type | Partially Fenced |
| Landscape Features | Landscaped |
| Sewer | Septic System |
| Size Depth | 2239 Ft ,1 In |
| Size Frontage | 1068 Ft ,9 In |
| Size Irregular | 1068.8 X 2239.1 Ft |
| Size Total Text | 1068.8 X 2239.1 Ft|25 - 50 Acres |
Rooms
| Level | Type | Length | Width | Dimensions |
|---|---|---|---|---|
| Lower Level | Other | 6.76 m | 4.25 m | 6.76 m x 4.25 m |
| Lower Level | Other | 3.36 m | 1.76 m | 3.36 m x 1.76 m |
| Lower Level | Other | 3.8 m | 1.35 m | 3.8 m x 1.35 m |
| Main Level | Kitchen | 5.24 m | 4.25 m | 5.24 m x 4.25 m |
| Main Level | Laundry Room | 2.48 m | 2.21 m | 2.48 m x 2.21 m |
| Main Level | Foyer | 2.73 m | 2.66 m | 2.73 m x 2.66 m |
| Main Level | Office | 3.9 m | 2.91 m | 3.9 m x 2.91 m |
| Main Level | Dining Room | 5.15 m | 3.99 m | 5.15 m x 3.99 m |
| Main Level | Living Room | 6.62 m | 4.94 m | 6.62 m x 4.94 m |
| Upper Level | Primary Bedroom | 5.74 m | 4.66 m | 5.74 m x 4.66 m |
| Upper Level | Bedroom 2 | 3.91 m | 3.41 m | 3.91 m x 3.41 m |
| Upper Level | Bathroom | 3.25 m | 2.53 m | 3.25 m x 2.53 m |
Utilities
| Cable | Installed |
| Electricity | Installed |
Contact Us
Contact us for more information
Louise Thornton
Salesperson
www.louisethornton.ca/
19-235 Gore Rd
Kingston, Ontario K7L 5H6
(613) 507-3629
remaxfinestrealty.com/

