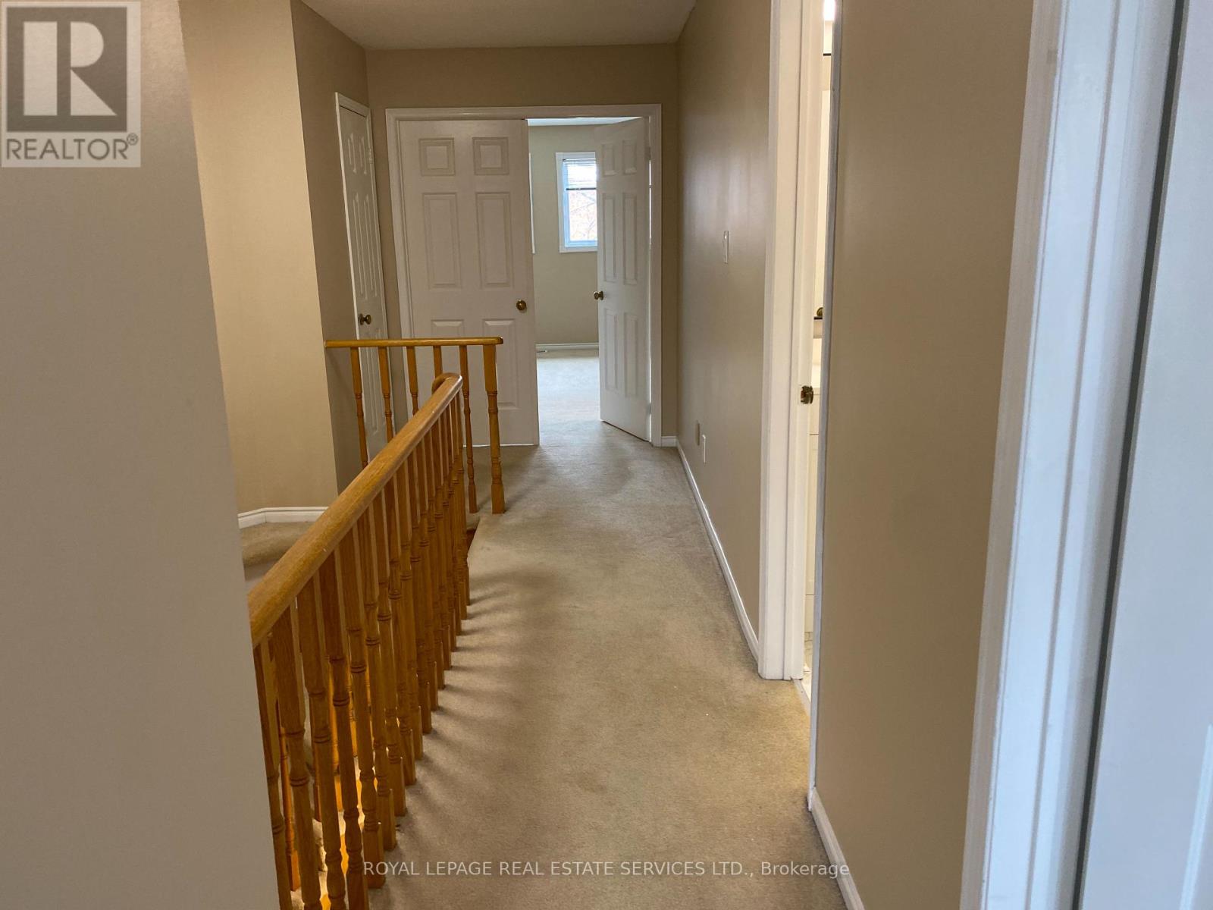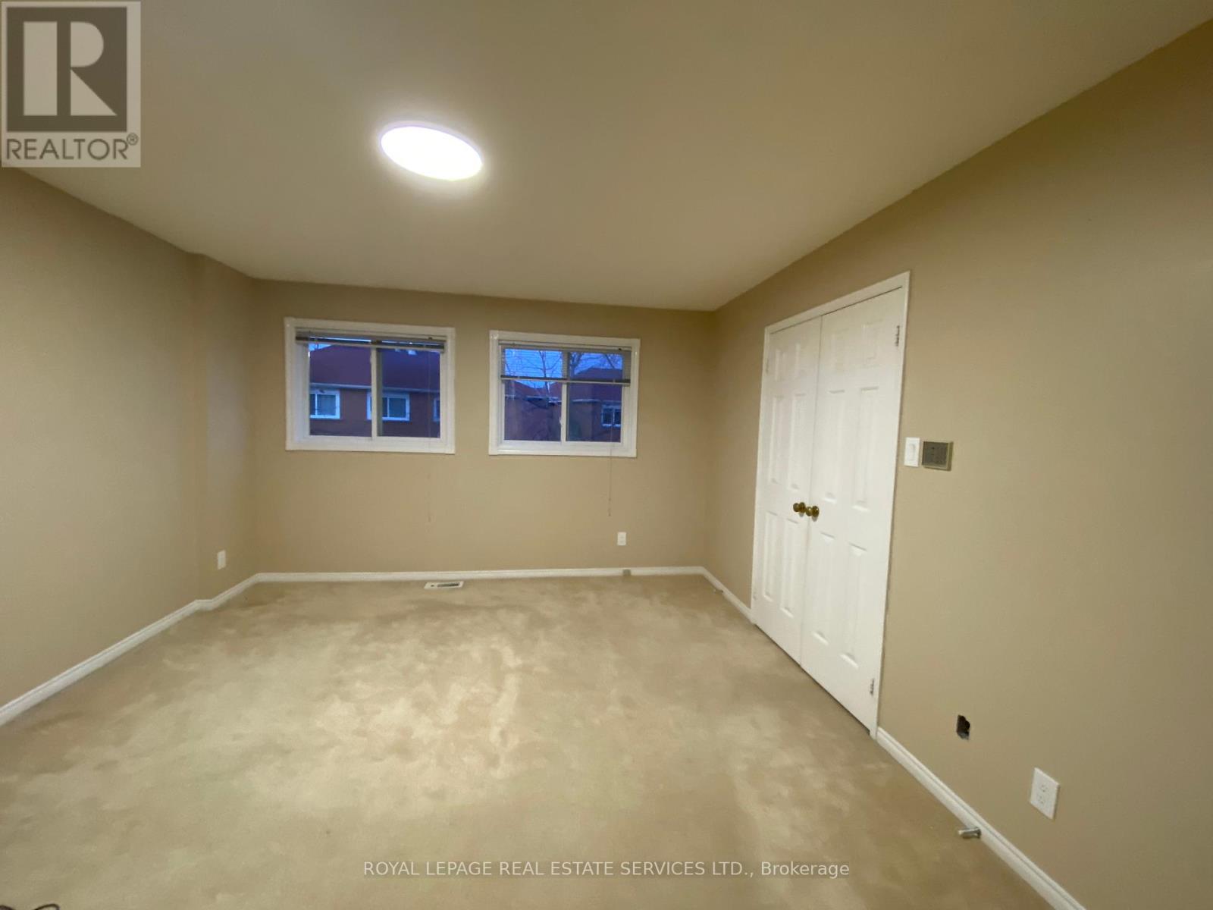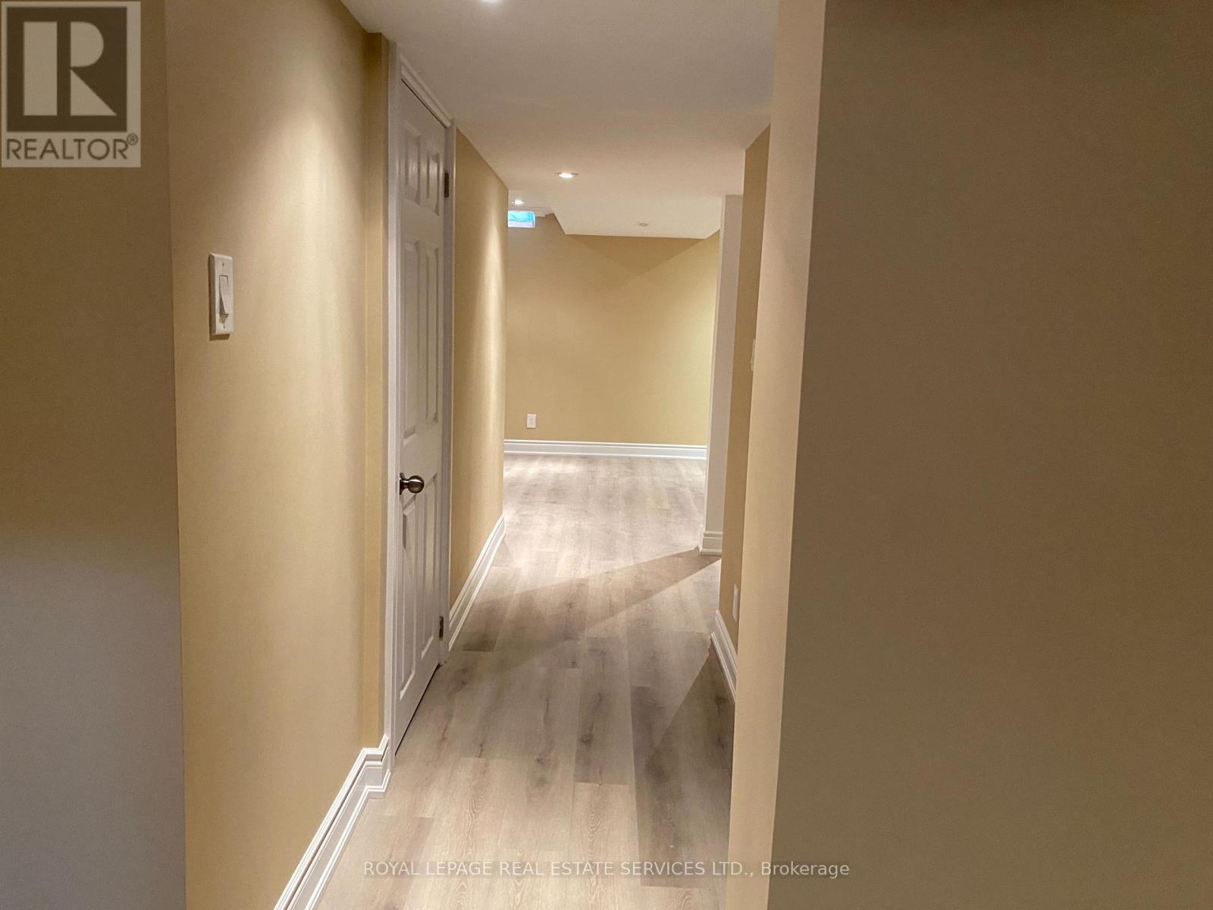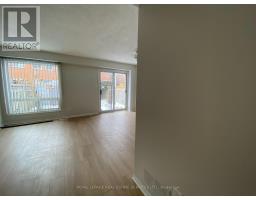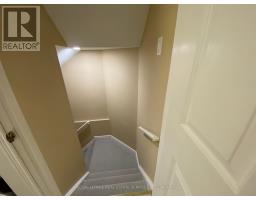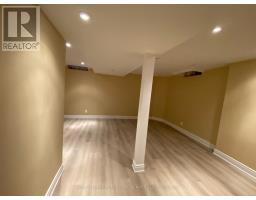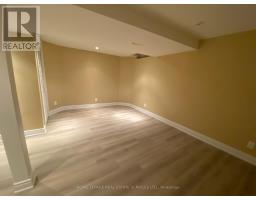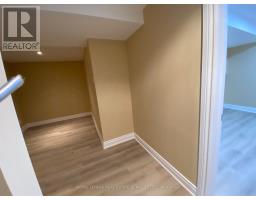5039 Northern Lights Circle Mississauga, Ontario L5R 2P7
$3,400 Monthly
Enjoy 2600 sq ft of living space. Large Stunning Freehold Townhome(feels like a semi detached) On A Child-Friendly Cul-De-Sac In The Heart Of Mississauga; On one side only attached by the Garage; Gorgeous, Sun-Filled home with 3 Spacious Bedrooms; Master bedroom has walk in closet; double door entrances both for Master and front door; gas fireplace; 2.5 Bathrooms with a Brand New Finished Basement with large rec room and laundry area with new luxury vinyl flooring; all appliances, window blinds and electric fixtures included; Oversized garage and fully fenced yard with Shed; Appliances include fridge, stove, washer/dryer, built in brand new dishwasher. Great location with minutes to Heartland Shopping Centre, Schools, Shopping Malls, Restaurants, Hwy 403 and 401 - Recent renovations done and brand new basement renos. All Vinyl flooring done with luxury vinyl very popular flooring. Driveway parking possible 2 cars depending on size plus garage parking. **** EXTRAS **** Hot water tank a rental; no pets unless approved by landlord. Outdoor front entrance will be renovated in Spring; Brand New Quarts countertop, large sink and faucet; New Stainless Steel Dishwasher. Kitchen Roller Blinds are on order. (id:50886)
Property Details
| MLS® Number | W11824136 |
| Property Type | Single Family |
| Community Name | East Credit |
| AmenitiesNearBy | Place Of Worship, Public Transit, Schools |
| ParkingSpaceTotal | 2 |
Building
| BathroomTotal | 3 |
| BedroomsAboveGround | 3 |
| BedroomsTotal | 3 |
| Appliances | Blinds, Dishwasher, Dryer, Refrigerator, Stove, Washer |
| BasementDevelopment | Finished |
| BasementType | N/a (finished) |
| ConstructionStyleAttachment | Attached |
| CoolingType | Central Air Conditioning |
| ExteriorFinish | Brick |
| FireplacePresent | Yes |
| FlooringType | Ceramic, Carpeted, Vinyl |
| FoundationType | Poured Concrete |
| HalfBathTotal | 1 |
| HeatingFuel | Natural Gas |
| HeatingType | Forced Air |
| StoriesTotal | 2 |
| SizeInterior | 1499.9875 - 1999.983 Sqft |
| Type | Row / Townhouse |
| UtilityWater | Municipal Water |
Parking
| Garage |
Land
| Acreage | No |
| LandAmenities | Place Of Worship, Public Transit, Schools |
| Sewer | Sanitary Sewer |
Rooms
| Level | Type | Length | Width | Dimensions |
|---|---|---|---|---|
| Second Level | Primary Bedroom | 4.57 m | 3.66 m | 4.57 m x 3.66 m |
| Second Level | Bedroom 2 | 4.27 m | 3.66 m | 4.27 m x 3.66 m |
| Second Level | Bedroom 3 | 3.81 m | 2.59 m | 3.81 m x 2.59 m |
| Basement | Recreational, Games Room | Measurements not available | ||
| Basement | Laundry Room | Measurements not available | ||
| Basement | Den | Measurements not available | ||
| Main Level | Living Room | 6.1 m | 2.74 m | 6.1 m x 2.74 m |
| Main Level | Dining Room | 3.66 m | 2.43 m | 3.66 m x 2.43 m |
| Main Level | Kitchen | 4.57 m | 2.74 m | 4.57 m x 2.74 m |
Interested?
Contact us for more information
Rose Trozzo
Salesperson
George Grdic
Salesperson
2520 Eglinton Ave West #207b
Mississauga, Ontario L5M 0Y4













