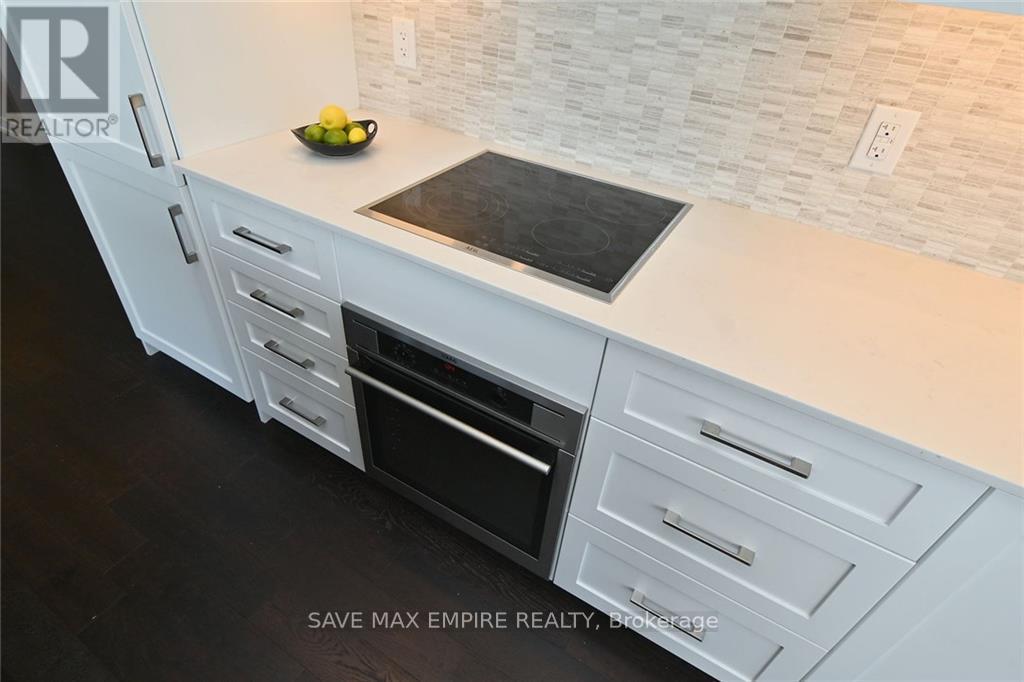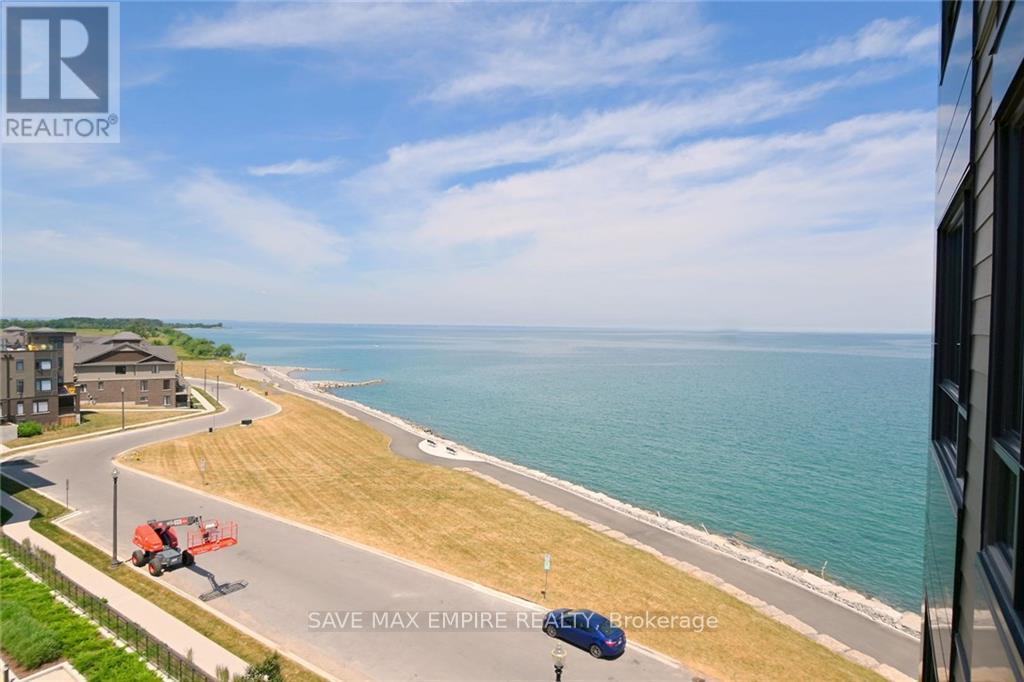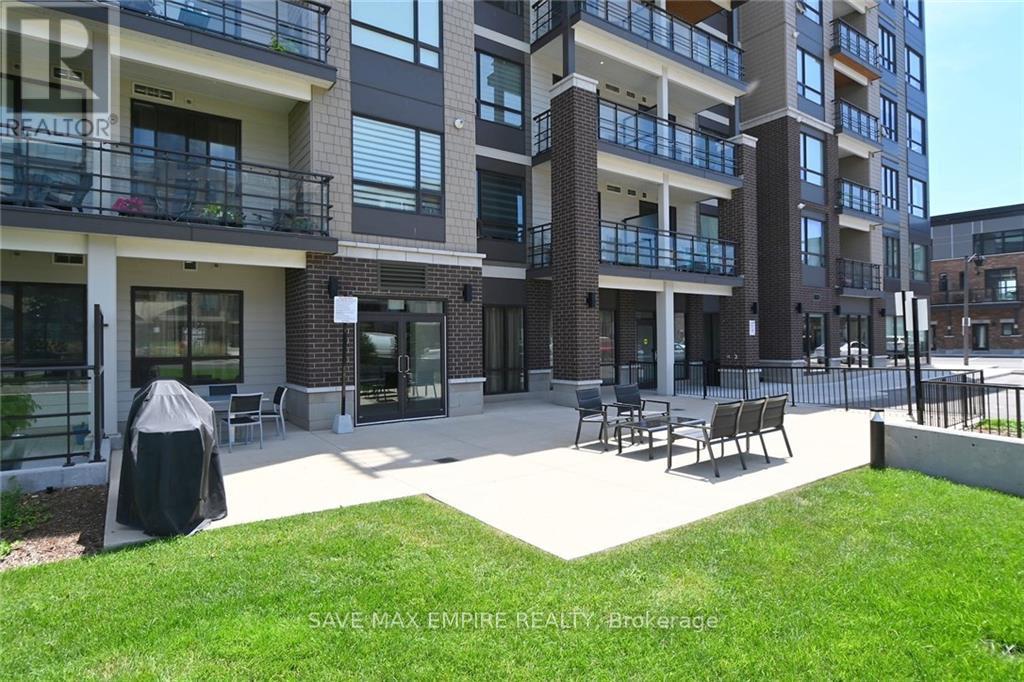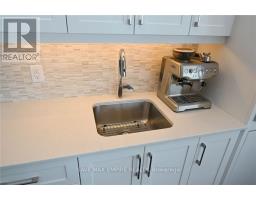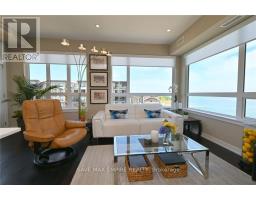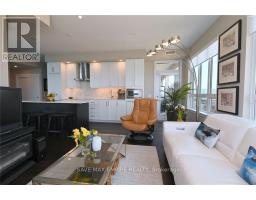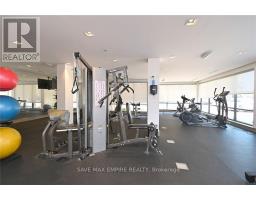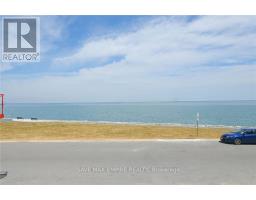504 - 10 Esplanade Lane Grimsby, Ontario L3M 0H1
$3,500 Monthly
Experience upscale living in this spacious 2-bedroom + den condo, offering approximately 1200 sq ft of elegant space and breathtaking, unobstructed views of Lake Ontario. With two private balconies, you can fully embrace the stunning scenery. The home features high-end upgrades throughout, including convenient mechanical blinds that add a touch of luxury. This condo comes with two dedicated parking spaces and access to resort-style amenities, including an outdoor pool, gazebo, BBQ area, gym, and party room. Ideally located just steps from the beach and bike and walking trails, it also provides quick highway access and is only minutes away from the upcoming Go Station. Don't miss this opportunity for a luxurious lifestyle by the lake! (id:50886)
Property Details
| MLS® Number | X9375832 |
| Property Type | Single Family |
| AmenitiesNearBy | Beach, Public Transit |
| CommunityFeatures | Pet Restrictions |
| ParkingSpaceTotal | 2 |
| PoolType | Outdoor Pool |
| ViewType | View |
| WaterFrontType | Waterfront |
Building
| BathroomTotal | 2 |
| BedroomsAboveGround | 2 |
| BedroomsBelowGround | 1 |
| BedroomsTotal | 3 |
| Amenities | Party Room, Visitor Parking, Storage - Locker |
| Appliances | Blinds, Dishwasher, Dryer, Microwave, Refrigerator, Stove, Washer, Wine Fridge |
| CoolingType | Central Air Conditioning |
| ExteriorFinish | Concrete, Wood |
| FlooringType | Laminate, Carpeted |
| HeatingFuel | Natural Gas |
| HeatingType | Forced Air |
| SizeInterior | 999.992 - 1198.9898 Sqft |
| Type | Apartment |
Land
| Acreage | No |
| LandAmenities | Beach, Public Transit |
Rooms
| Level | Type | Length | Width | Dimensions |
|---|---|---|---|---|
| Main Level | Living Room | 5.26 m | 3.73 m | 5.26 m x 3.73 m |
| Main Level | Kitchen | 3.4 m | 3.35 m | 3.4 m x 3.35 m |
| Main Level | Primary Bedroom | 4.47 m | 3.66 m | 4.47 m x 3.66 m |
| Main Level | Bedroom 2 | 3.61 m | 3.02 m | 3.61 m x 3.02 m |
| Main Level | Den | 2.64 m | 2.64 m | 2.64 m x 2.64 m |
https://www.realtor.ca/real-estate/27486840/504-10-esplanade-lane-grimsby
Interested?
Contact us for more information
Sarabjit Kaur
Broker of Record
1670 North Service Rd E #304
Oakville, Ontario L6H 7G3








