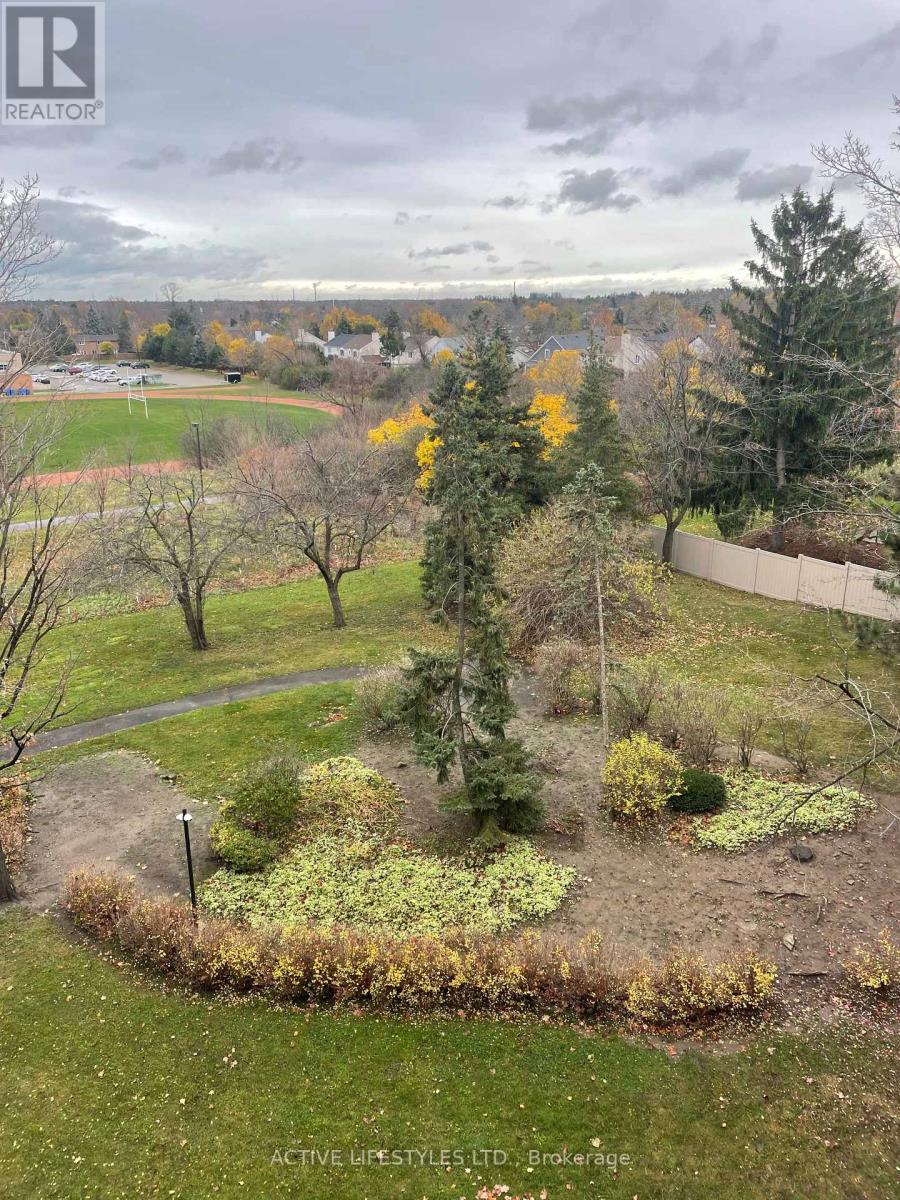504 - 1000 Cedarglen Gate Mississauga, Ontario L5C 3Z5
2 Bedroom
1 Bathroom
999.992 - 1198.9898 sqft
Wall Unit
Heat Pump
$465,000Maintenance, Common Area Maintenance, Parking, Water, Insurance
$1,002.81 Monthly
Maintenance, Common Area Maintenance, Parking, Water, Insurance
$1,002.81 MonthlyBright and Airy 2 Bedroom Unit Located in Popular Huron Park. Open Concept Floor Plan Boasts a Contemporary Kitchen with Stone Countertops & Slate Floors. Spacious Living /Dining Area Perfect For Entertaining. Great Location Backing onto Parkland. Bamboo Fooring in Living, Dining Room & Bedrooms. Large Balcony. Freshly Painted and Professionally Cleaned. Minutes to Major Hwys, Transit, Shopping, Schools (id:50886)
Property Details
| MLS® Number | W11823931 |
| Property Type | Single Family |
| Community Name | Erindale |
| CommunityFeatures | Pet Restrictions |
| Features | Balcony, In Suite Laundry |
| ParkingSpaceTotal | 1 |
Building
| BathroomTotal | 1 |
| BedroomsAboveGround | 2 |
| BedroomsTotal | 2 |
| Appliances | Dishwasher, Dryer, Microwave, Refrigerator, Stove, Washer |
| CoolingType | Wall Unit |
| ExteriorFinish | Brick |
| FlooringType | Slate, Ceramic |
| HeatingFuel | Electric |
| HeatingType | Heat Pump |
| StoriesTotal | 2 |
| SizeInterior | 999.992 - 1198.9898 Sqft |
| Type | Row / Townhouse |
Parking
| Underground |
Land
| Acreage | No |
Rooms
| Level | Type | Length | Width | Dimensions |
|---|---|---|---|---|
| Main Level | Living Room | 4.45 m | 3.91 m | 4.45 m x 3.91 m |
| Main Level | Dining Room | 2.37 m | 3.91 m | 2.37 m x 3.91 m |
| Main Level | Kitchen | 5.91 m | 2.39 m | 5.91 m x 2.39 m |
| Main Level | Primary Bedroom | 4.9 m | 3.24 m | 4.9 m x 3.24 m |
| Main Level | Bedroom 2 | 4.22 m | 2.99 m | 4.22 m x 2.99 m |
| Main Level | Laundry Room | 1.499 m | 1.08 m | 1.499 m x 1.08 m |
https://www.realtor.ca/real-estate/27702295/504-1000-cedarglen-gate-mississauga-erindale-erindale
Interested?
Contact us for more information
James C. Rathgeber
Broker of Record
Active Lifestyles Ltd.
3105 Unity Dr Suite 22
Mississauga, Ontario L5L 4L2
3105 Unity Dr Suite 22
Mississauga, Ontario L5L 4L2





