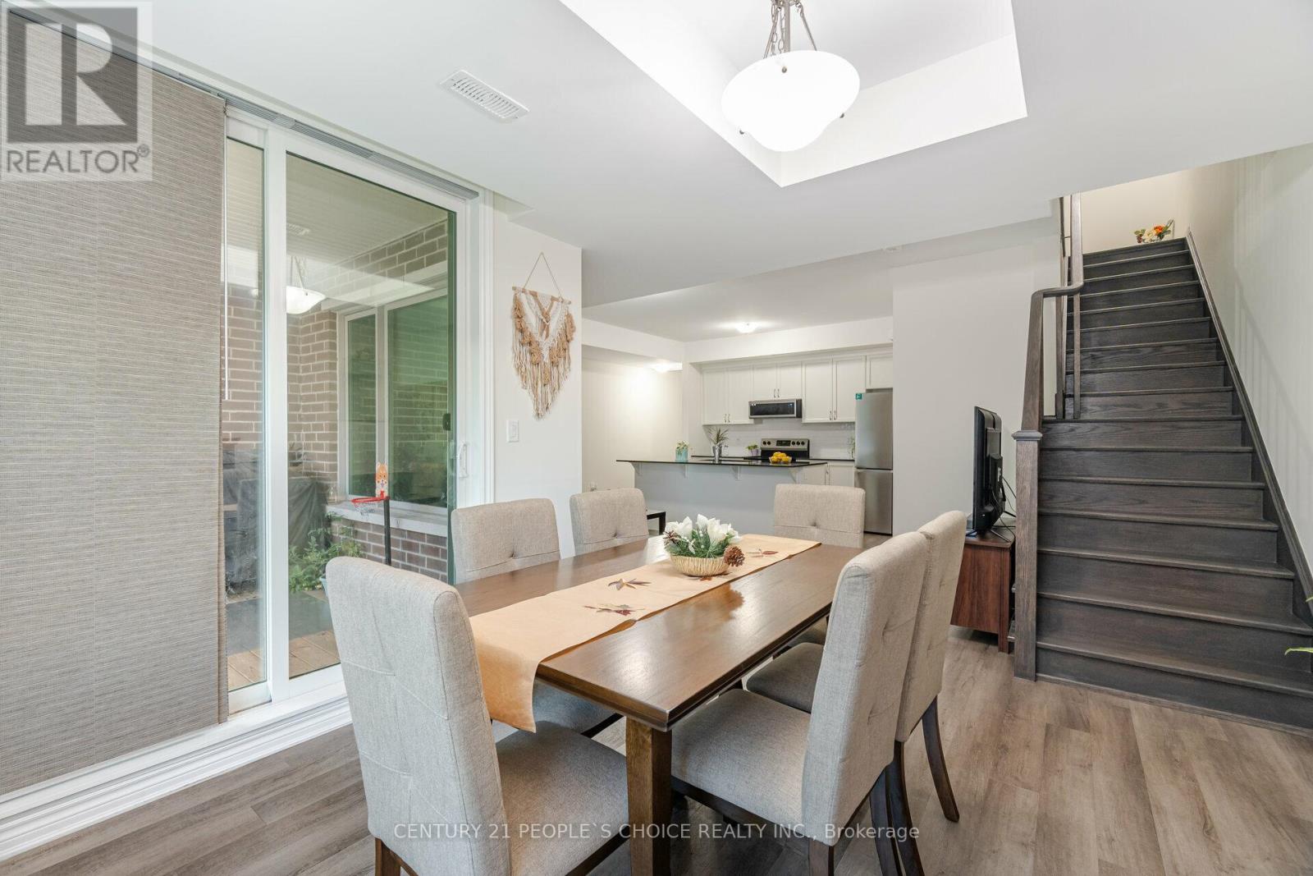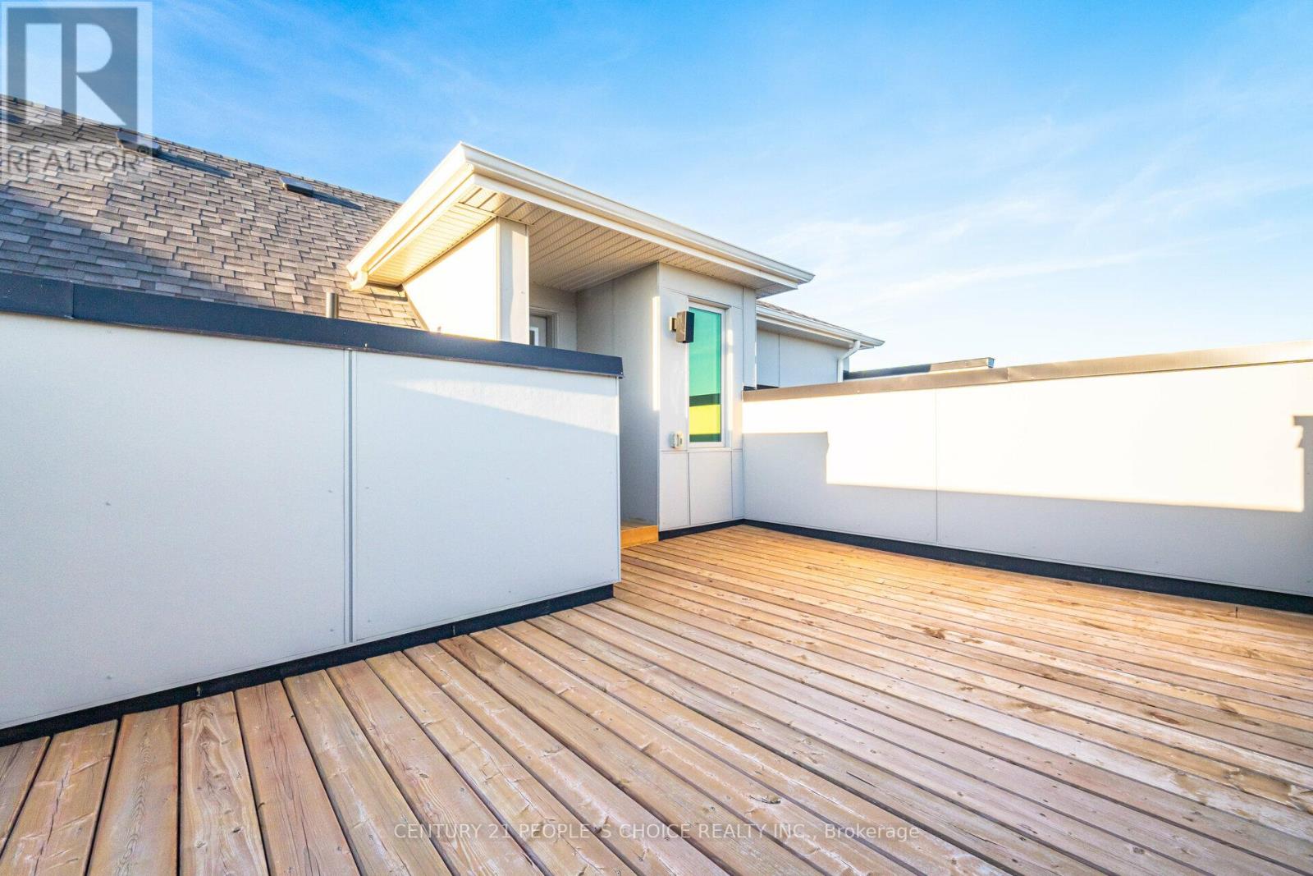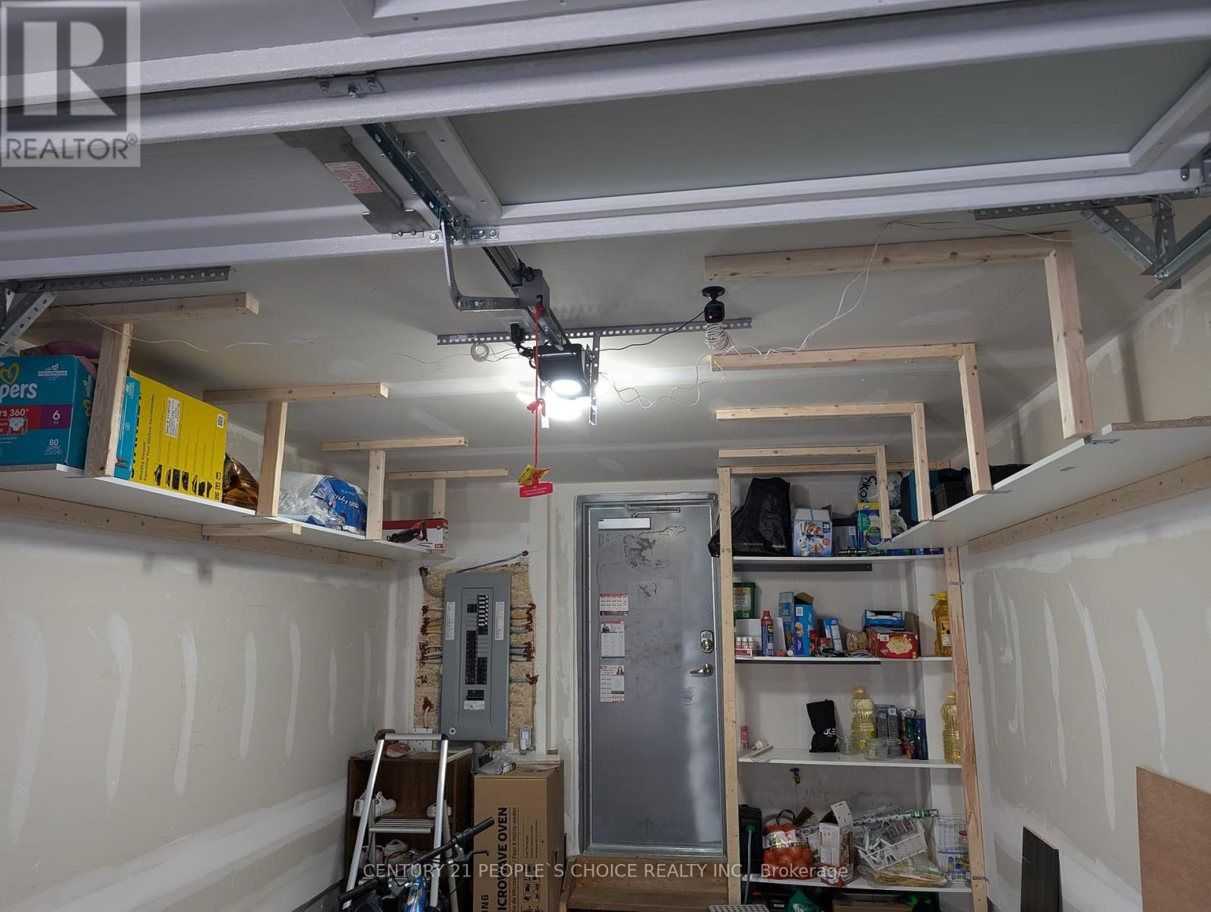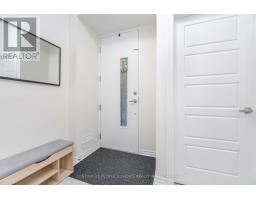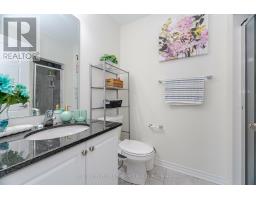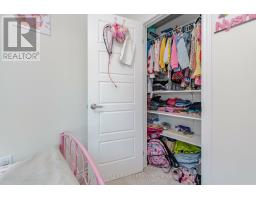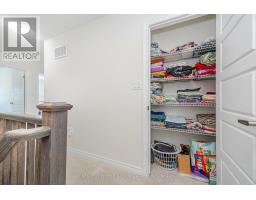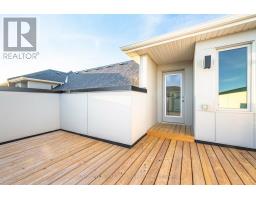504 - 1034 Reflection Place Pickering, Ontario L1X 0L1
$799,999Maintenance, Common Area Maintenance, Insurance, Parking
$300 Monthly
Maintenance, Common Area Maintenance, Insurance, Parking
$300 MonthlyThis home offers a perfect blend of modern living and convenience, ideal for families and professionals. The home features a dedicated office, a chefs kitchen with a granite countertop and modern appliances, and luxurious bathrooms with walk-in showers. Outdoor spaces include a covered deck, a private balcony, and a rooftop terrace, perfect for relaxation or entertaining. Its prime location ensures easy access to major highways (401, 407, 412 and 7) and a nearby GO station, facilitating a seamless commute to downtown Toronto in just 35 minutes. Public transport options include bus routes directly to Pickering GO station and Pearson Airport. Families will appreciate the highly-rated schools in the area, along with an upcoming school and community center within walking distance. Daily errands are easy with commercial plazas nearby and grocery options ranging from major chains like Walmart and Costco to local Asian stores. Designed for energy efficiency, the home uses ground-source heat pumps and has an Energy Star certificate Covered by the Tarrion Warranty for New Home. This residence is more than a place to live; its a lifestyle choice that emphasizes comfort, community, and convenience. Don't miss your chance to make it yours! (id:50886)
Property Details
| MLS® Number | E9398376 |
| Property Type | Single Family |
| Community Name | Rural Pickering |
| AmenitiesNearBy | Park, Place Of Worship, Public Transit, Schools |
| CommunityFeatures | Pet Restrictions, School Bus |
| Features | Balcony |
| ParkingSpaceTotal | 2 |
Building
| BathroomTotal | 3 |
| BedroomsAboveGround | 3 |
| BedroomsBelowGround | 1 |
| BedroomsTotal | 4 |
| Amenities | Visitor Parking |
| Appliances | Dishwasher, Dryer, Microwave, Refrigerator, Stove, Washer |
| ExteriorFinish | Brick, Concrete |
| HalfBathTotal | 1 |
| HeatingType | Forced Air |
| StoriesTotal | 3 |
| SizeInterior | 1599.9864 - 1798.9853 Sqft |
| Type | Row / Townhouse |
Parking
| Garage |
Land
| Acreage | No |
| LandAmenities | Park, Place Of Worship, Public Transit, Schools |
Rooms
| Level | Type | Length | Width | Dimensions |
|---|---|---|---|---|
| Second Level | Primary Bedroom | 3.77 m | 3.04 m | 3.77 m x 3.04 m |
| Second Level | Other | 1.52 m | 2.77 m | 1.52 m x 2.77 m |
| Second Level | Bedroom 2 | 2.56 m | 2.92 m | 2.56 m x 2.92 m |
| Second Level | Bedroom 3 | 2.4 m | 3.04 m | 2.4 m x 3.04 m |
| Third Level | Other | 5.24 m | 3.84 m | 5.24 m x 3.84 m |
| Main Level | Kitchen | 3.5 m | 2.56 m | 3.5 m x 2.56 m |
| Main Level | Great Room | 5.6 m | 3.16 m | 5.6 m x 3.16 m |
| Main Level | Dining Room | 3.35 m | 2.92 m | 3.35 m x 2.92 m |
| Main Level | Other | 3.29 m | 2.92 m | 3.29 m x 2.92 m |
| Ground Level | Office | 1.67 m | 2.74 m | 1.67 m x 2.74 m |
| Ground Level | Other | 3.29 m | 6.03 m | 3.29 m x 6.03 m |
https://www.realtor.ca/real-estate/27546626/504-1034-reflection-place-pickering-rural-pickering
Interested?
Contact us for more information
Sudhir Pradhan
Salesperson
1780 Albion Road Unit 2 & 3
Toronto, Ontario M9V 1C1














