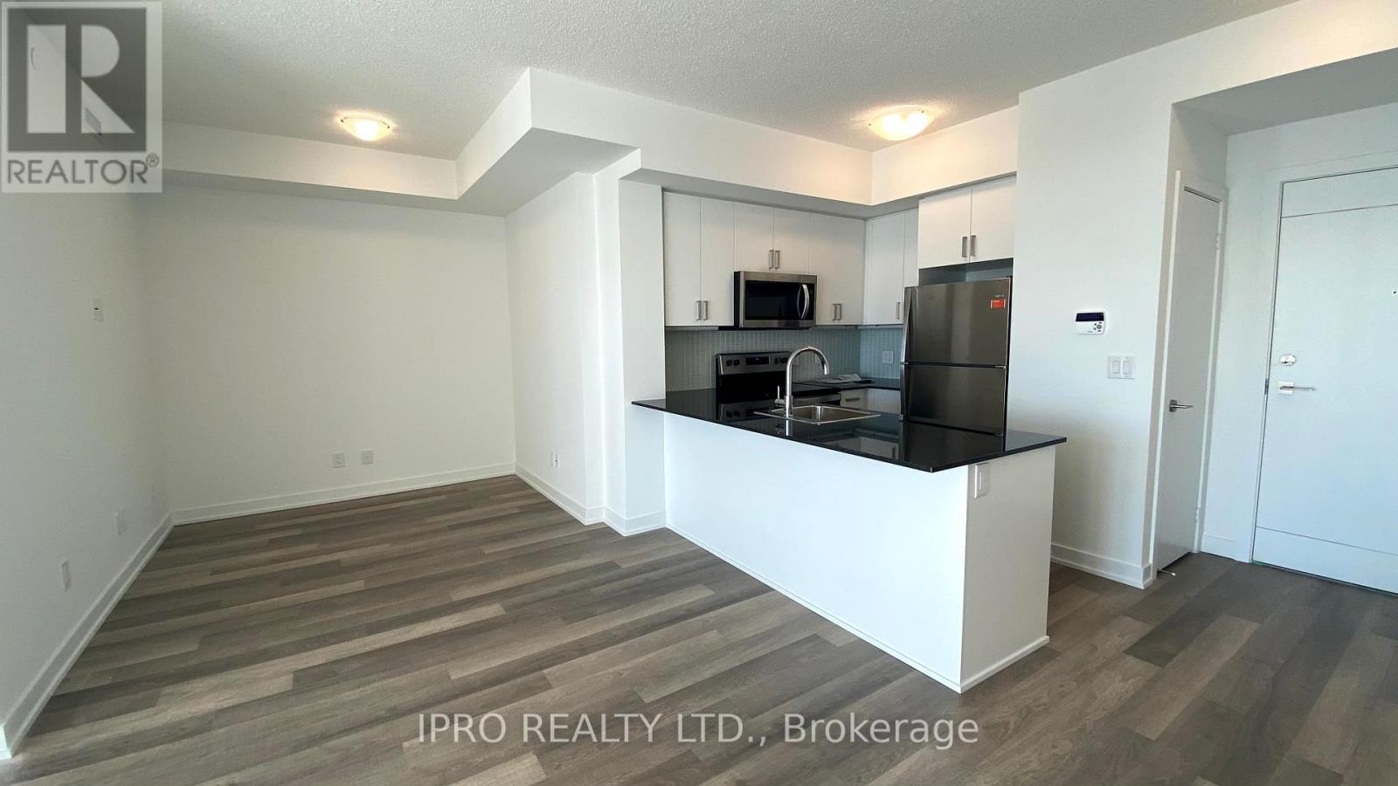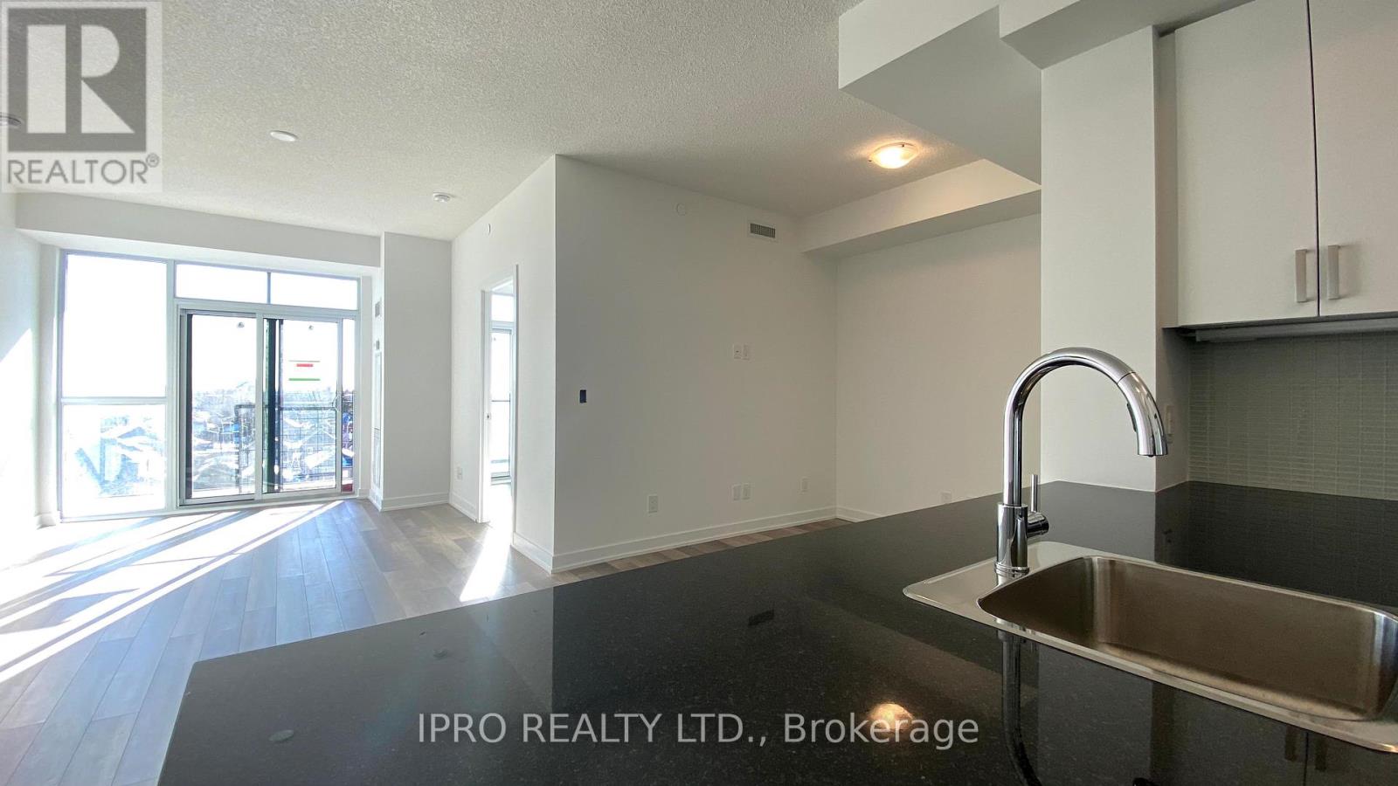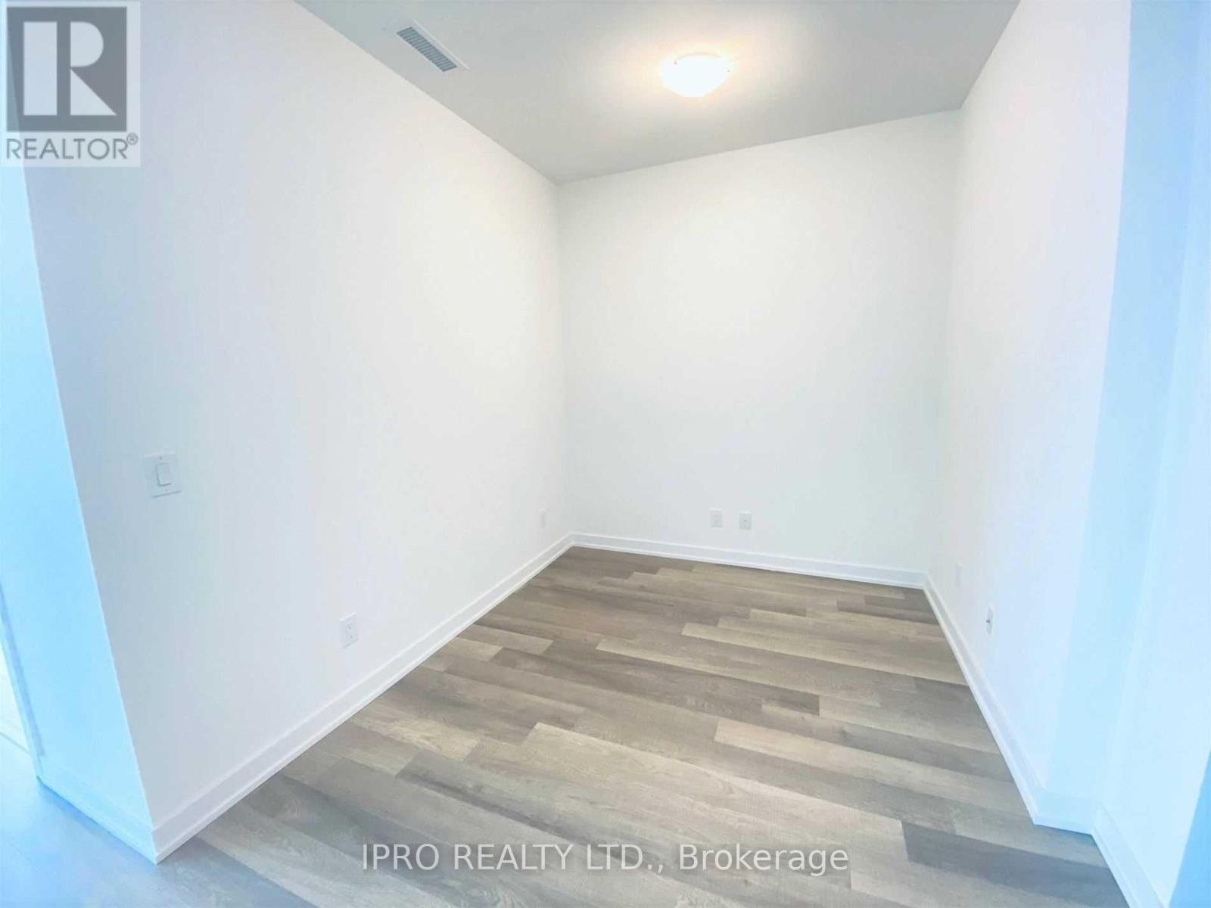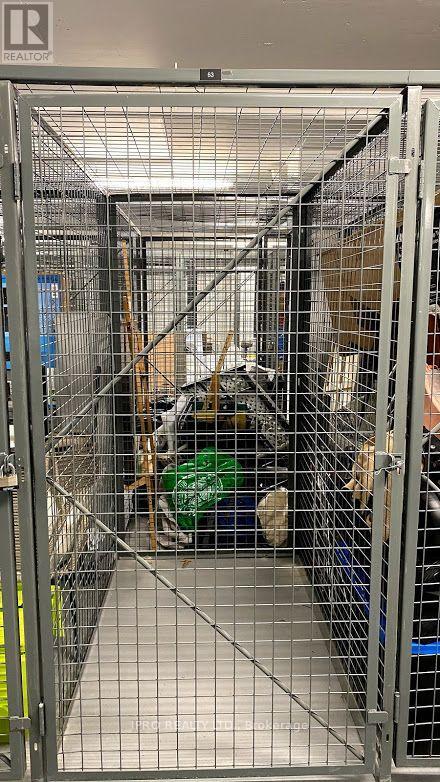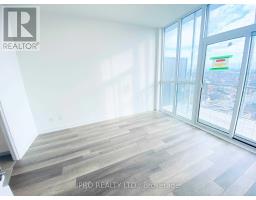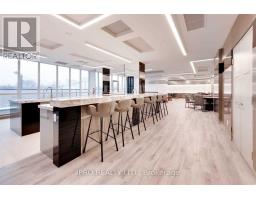504 - 1603 Eglinton Avenue W Toronto, Ontario M6E 0A1
$768,000Maintenance, Common Area Maintenance, Heat, Insurance
$765 Monthly
Maintenance, Common Area Maintenance, Heat, Insurance
$765 MonthlySouth Facing, Sunny most of the day!! Showcasing Beautiful Unobstructed residential Views and CN tower *** Bright & Spacious Split Style 2-Bedroom Plus Den With 2 Bathrooms, Just Under 900 Sq Ft. Parking And Locker Included. 9-Foot Smooth Ceilings And A Full-Size Kitchen. *** Right at Oakwood Lrt Station & Unmatched Location Off Eglinton Ave Just Line 5 Route, Steps To Eglinton Subway Station. Mid Rise Building Offers A Comfortable And Contemporary Living Experience With 24 Hours Concierge Modern Lobby And Facilities, Steps To Shoppers, Coffee Shops, Groceries, Restaurants And Within Minutes To Allen Road, Highway 401. Tenants are AAA, top quality and extremely nice. They are flexible to stay or move. **** EXTRAS **** Parking And Locker Included. No Carpet throughout. Full Length Balcony W/ Unobstructed South Views. Den is big, perfect for an office. (id:50886)
Property Details
| MLS® Number | C10410423 |
| Property Type | Single Family |
| Community Name | Oakwood Village |
| AmenitiesNearBy | Park, Public Transit, Schools |
| CommunityFeatures | Pet Restrictions, Community Centre |
| Features | Balcony, Carpet Free, In Suite Laundry |
| ParkingSpaceTotal | 1 |
| ViewType | View, City View |
Building
| BathroomTotal | 2 |
| BedroomsAboveGround | 2 |
| BedroomsBelowGround | 1 |
| BedroomsTotal | 3 |
| Amenities | Security/concierge, Exercise Centre, Party Room, Storage - Locker |
| Appliances | Oven - Built-in, Dryer, Washer |
| CoolingType | Central Air Conditioning |
| ExteriorFinish | Concrete |
| FireProtection | Security Guard |
| FlooringType | Laminate |
| HeatingFuel | Natural Gas |
| HeatingType | Forced Air |
| SizeInterior | 799.9932 - 898.9921 Sqft |
| Type | Apartment |
Parking
| Underground |
Land
| Acreage | No |
| LandAmenities | Park, Public Transit, Schools |
Rooms
| Level | Type | Length | Width | Dimensions |
|---|---|---|---|---|
| Main Level | Living Room | 7.26 m | 3.15 m | 7.26 m x 3.15 m |
| Main Level | Dining Room | 7.26 m | 3.15 m | 7.26 m x 3.15 m |
| Main Level | Kitchen | 7.26 m | 3.15 m | 7.26 m x 3.15 m |
| Main Level | Primary Bedroom | 4.2 m | 3.06 m | 4.2 m x 3.06 m |
| Main Level | Bedroom 2 | 3 m | 3.04 m | 3 m x 3.04 m |
| Main Level | Den | 2.49 m | 2.06 m | 2.49 m x 2.06 m |
Interested?
Contact us for more information
Cecilia Chen
Salesperson
30 Eglinton Ave W. #c12
Mississauga, Ontario L5R 3E7


