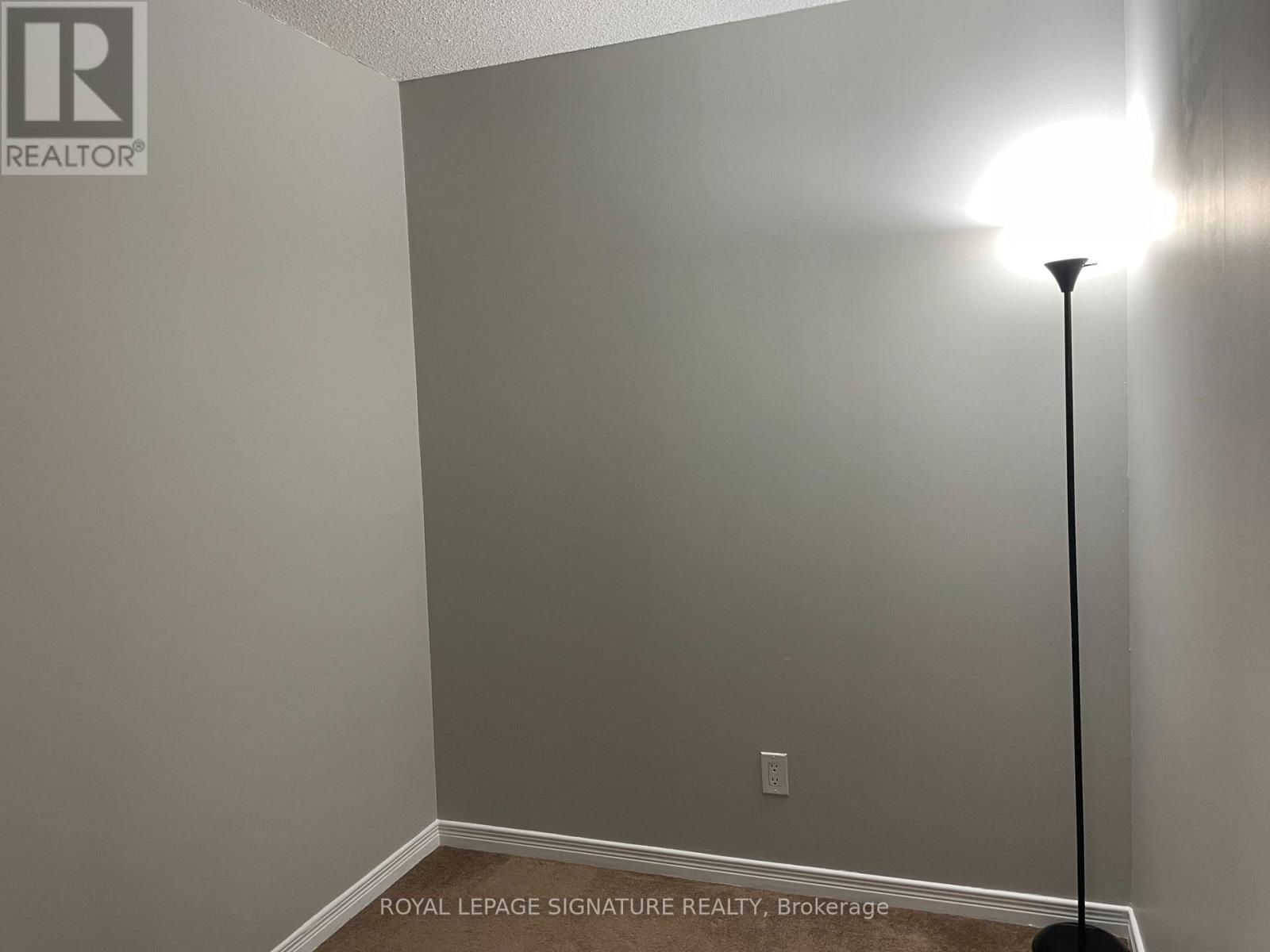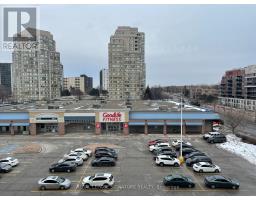504 - 3650 Kingston Road Toronto, Ontario M1M 3X9
$2,300 Monthly
AVAILABLE MARCH 1: READY FOR YOU TO MOVE IN! Step into the vibrant lifestyle of Tridels ""Village at Guildwood"" Condominiums! This bright, spacious, and stylish open-concept unit is more than a home, it is your opportunity to convenient living! Boasting a versatile layout, this gem features a cozy 1-bedroom plus a generously sized den that's perfect for a home office, creative space, or guest room. Meticulously well maintained with a sleek, contemporary vibe, this unit is truly move-in ready just bring your family and settle in! T he location couldn't be better. Your are just steps away from: 24-hour TTC service for ultimate convenience, grocery store to meet all your needs, Good Life Fitness to stay active and energized, GO Train for effortless commuting, Parks and schools for work-life balance. Don't miss this chance to experience modern comfort and unbeatable accessibility. Your new adventure starts here. Welcome Home! **** EXTRAS **** Fridge, Stove, Dishwasher, Washer, Dryer, All Electrical Light Fixtures. (id:50886)
Property Details
| MLS® Number | E11913216 |
| Property Type | Single Family |
| Community Name | Scarborough Village |
| AmenitiesNearBy | Hospital, Park, Place Of Worship, Public Transit, Schools |
| CommunityFeatures | Pet Restrictions |
| Features | Balcony |
| ParkingSpaceTotal | 1 |
Building
| BathroomTotal | 1 |
| BedroomsAboveGround | 1 |
| BedroomsBelowGround | 1 |
| BedroomsTotal | 2 |
| Amenities | Party Room, Visitor Parking, Storage - Locker |
| CoolingType | Central Air Conditioning |
| ExteriorFinish | Concrete |
| FlooringType | Carpeted |
| HeatingFuel | Natural Gas |
| HeatingType | Forced Air |
| SizeInterior | 599.9954 - 698.9943 Sqft |
| Type | Apartment |
Parking
| Underground |
Land
| Acreage | No |
| LandAmenities | Hospital, Park, Place Of Worship, Public Transit, Schools |
Rooms
| Level | Type | Length | Width | Dimensions |
|---|---|---|---|---|
| Main Level | Living Room | 5.63 m | 3.29 m | 5.63 m x 3.29 m |
| Main Level | Dining Room | 5.63 m | 3.29 m | 5.63 m x 3.29 m |
| Main Level | Kitchen | 2.44 m | 2.44 m | 2.44 m x 2.44 m |
| Main Level | Primary Bedroom | 4.21 m | 3.05 m | 4.21 m x 3.05 m |
| Main Level | Den | 2.68 m | 2.47 m | 2.68 m x 2.47 m |
Interested?
Contact us for more information
Trevor Christian Nicolle
Broker
8 Sampson Mews Suite 201 The Shops At Don Mills
Toronto, Ontario M3C 0H5























































