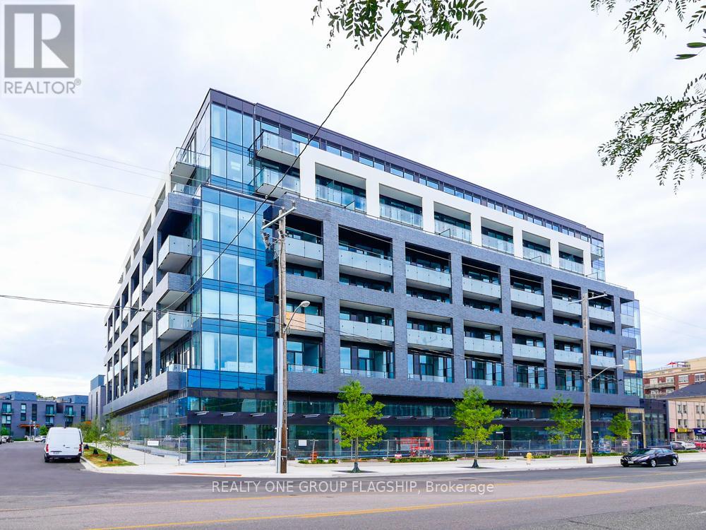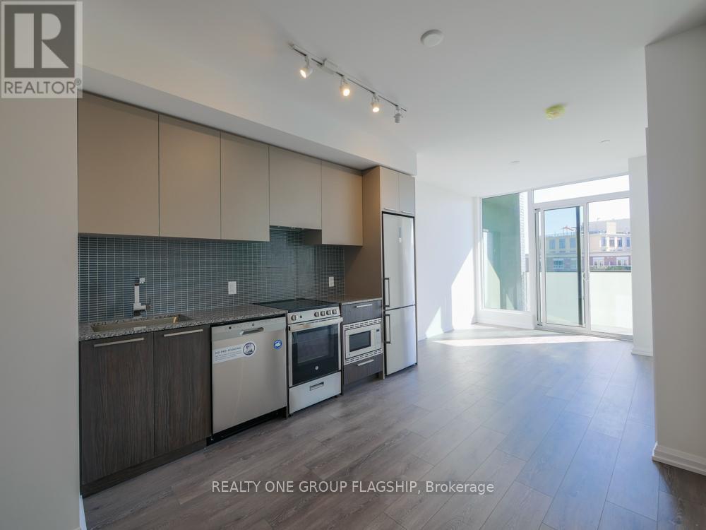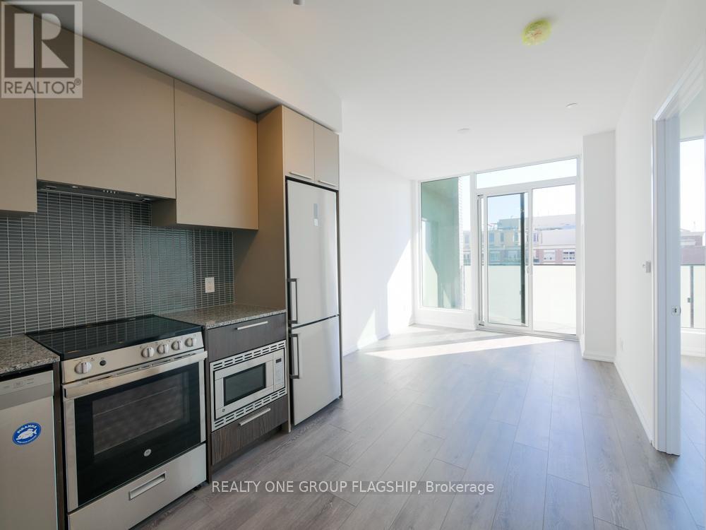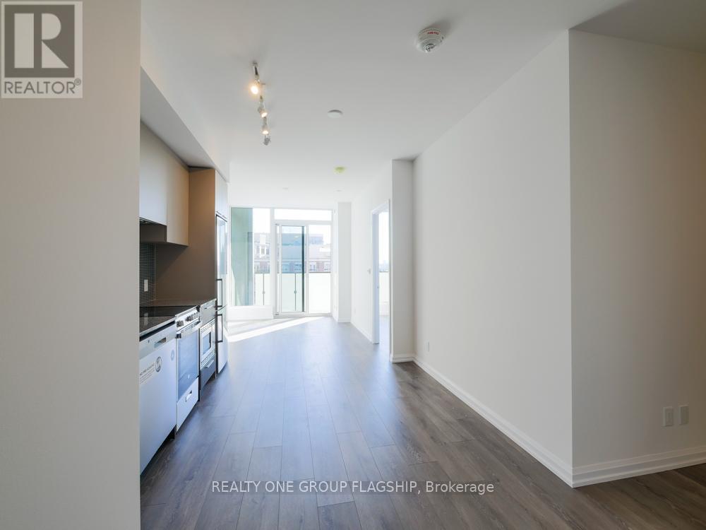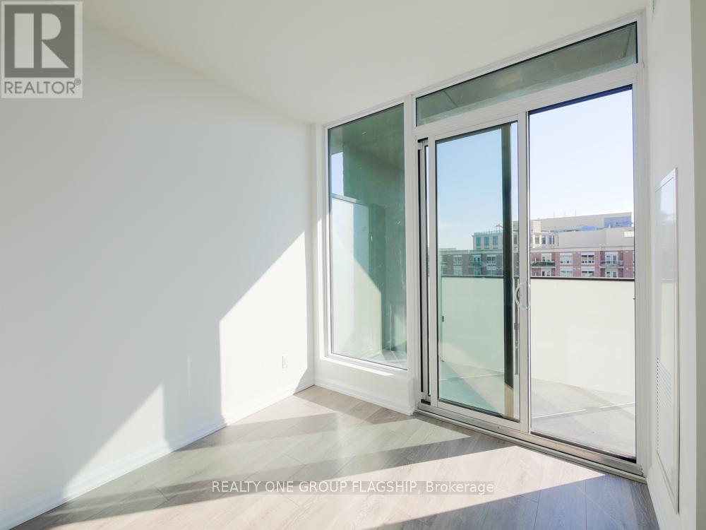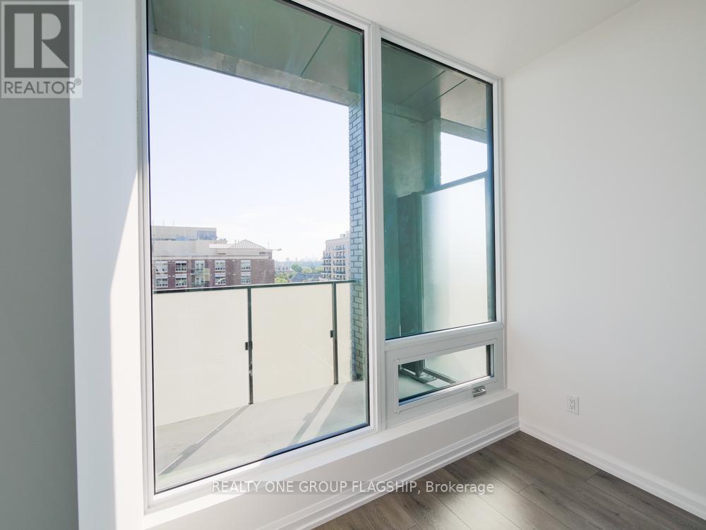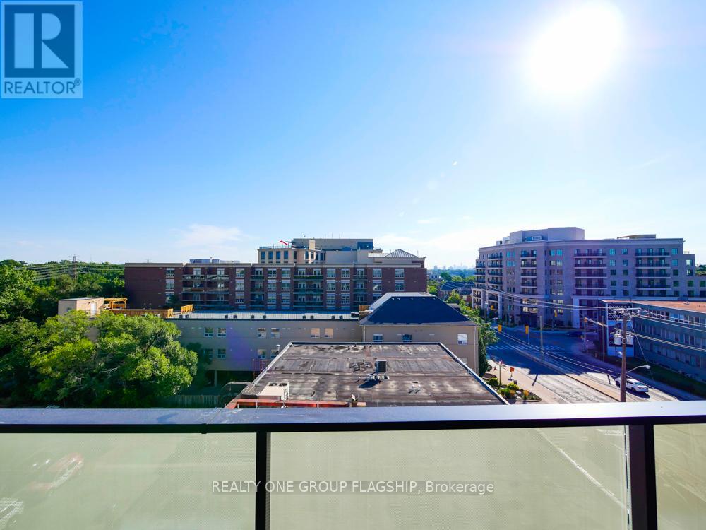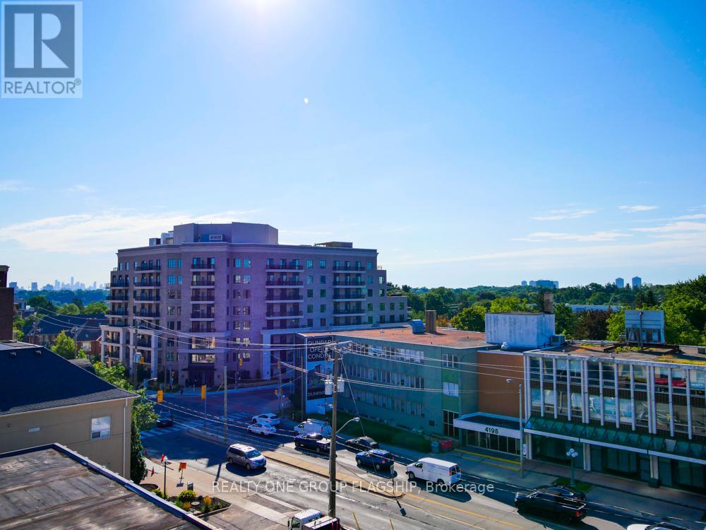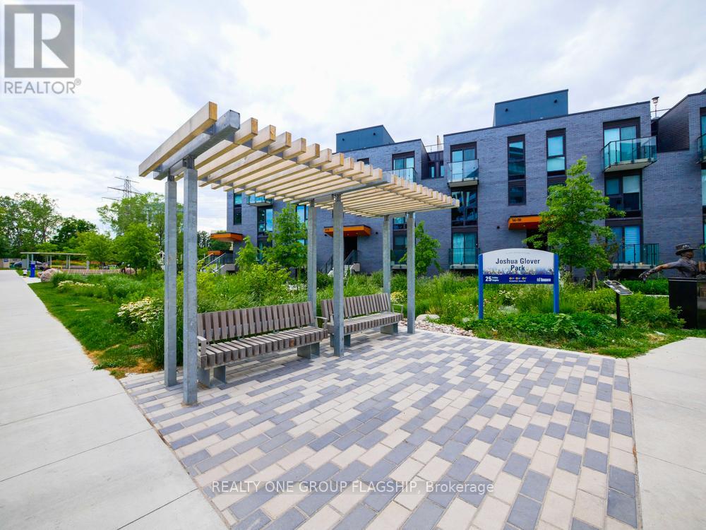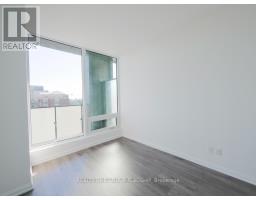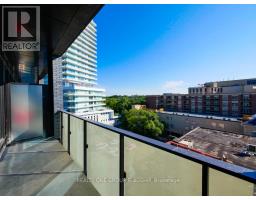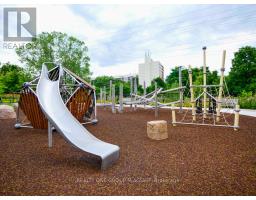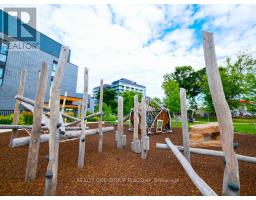504 - 4208 Dundas Street W Toronto, Ontario M8X 1Y6
2 Bedroom
2 Bathroom
600 - 699 ft2
Central Air Conditioning
Forced Air
$2,600 Monthly
Welcome to Kingsway by The River. Nestled between the esteemed Kingsway and Lambton communities. Humber River trails at your door step while only a 15 minute drive from Downtown Toronto! 9 foot ceilings and a large balcony with East exposures. Interior designed exclusively by Bryon Patton. Wall to wall high performance wide plank laminate flooring with sleek modern kitchen design. 1 bedroom plus den with 3 pc ensuite and extra powder room. 1 parking space included. (id:50886)
Property Details
| MLS® Number | W12072146 |
| Property Type | Single Family |
| Community Name | Edenbridge-Humber Valley |
| Community Features | Pet Restrictions |
| Features | Balcony |
| Parking Space Total | 1 |
Building
| Bathroom Total | 2 |
| Bedrooms Above Ground | 1 |
| Bedrooms Below Ground | 1 |
| Bedrooms Total | 2 |
| Age | New Building |
| Amenities | Party Room, Exercise Centre, Separate Electricity Meters |
| Cooling Type | Central Air Conditioning |
| Exterior Finish | Brick, Concrete |
| Flooring Type | Laminate |
| Half Bath Total | 1 |
| Heating Fuel | Natural Gas |
| Heating Type | Forced Air |
| Size Interior | 600 - 699 Ft2 |
| Type | Apartment |
Parking
| Underground | |
| Garage |
Land
| Acreage | No |
Rooms
| Level | Type | Length | Width | Dimensions |
|---|---|---|---|---|
| Other | Kitchen | 3.25 m | 3.12 m | 3.25 m x 3.12 m |
| Other | Living Room | 3.2 m | 2.92 m | 3.2 m x 2.92 m |
| Other | Dining Room | 3.25 m | 3.12 m | 3.25 m x 3.12 m |
| Other | Primary Bedroom | 3.25 m | 2.74 m | 3.25 m x 2.74 m |
| Other | Den | 2.95 m | 2.13 m | 2.95 m x 2.13 m |
Contact Us
Contact us for more information
Harrison Milborne
Salesperson
www.harrisonmilborne.com/
Realty One Group Flagship
1377 The Queensway #101
Toronto, Ontario M8Z 1T1
1377 The Queensway #101
Toronto, Ontario M8Z 1T1
(647) 715-1111
www.realtyonegroupflagship.com/

