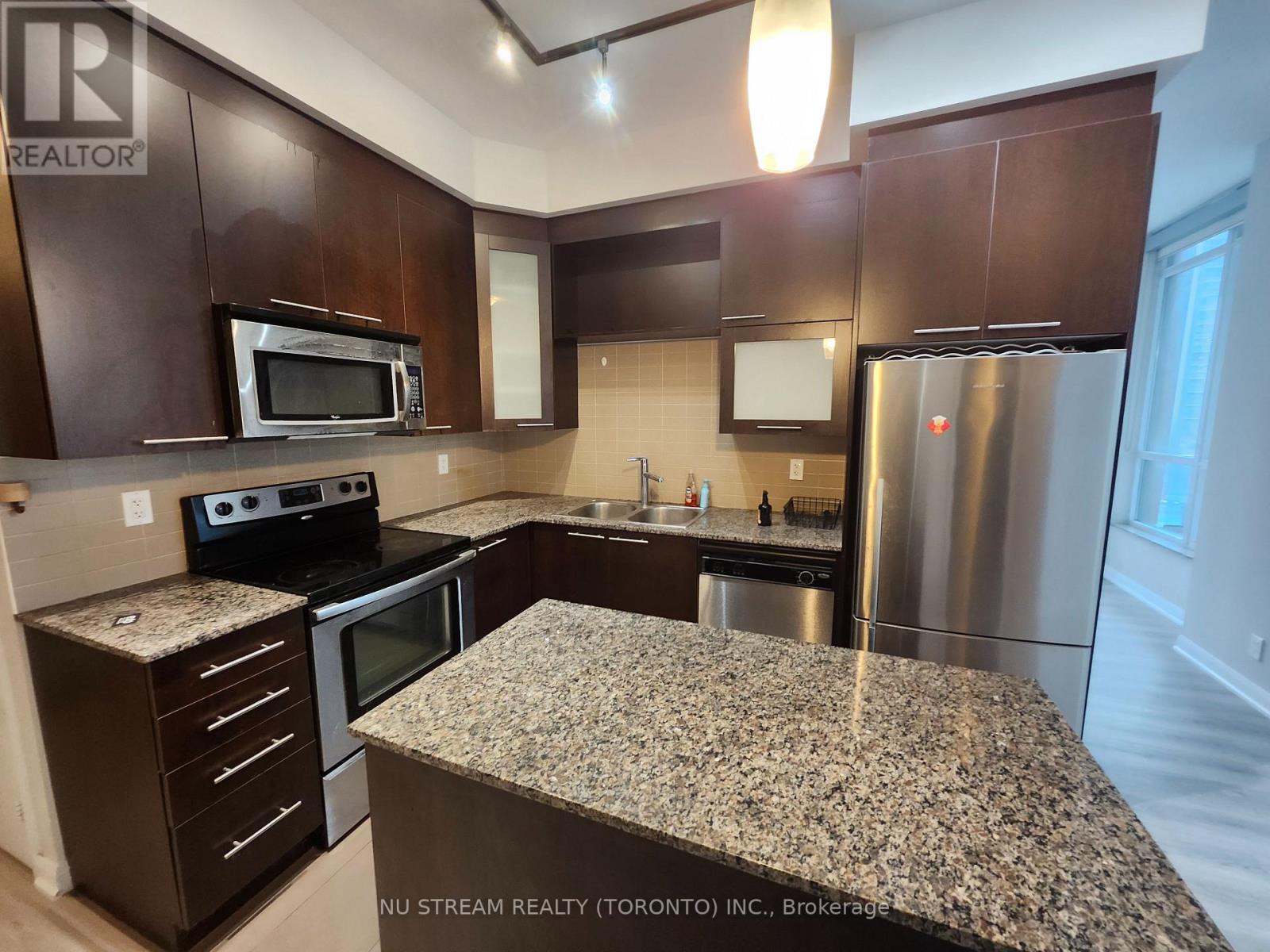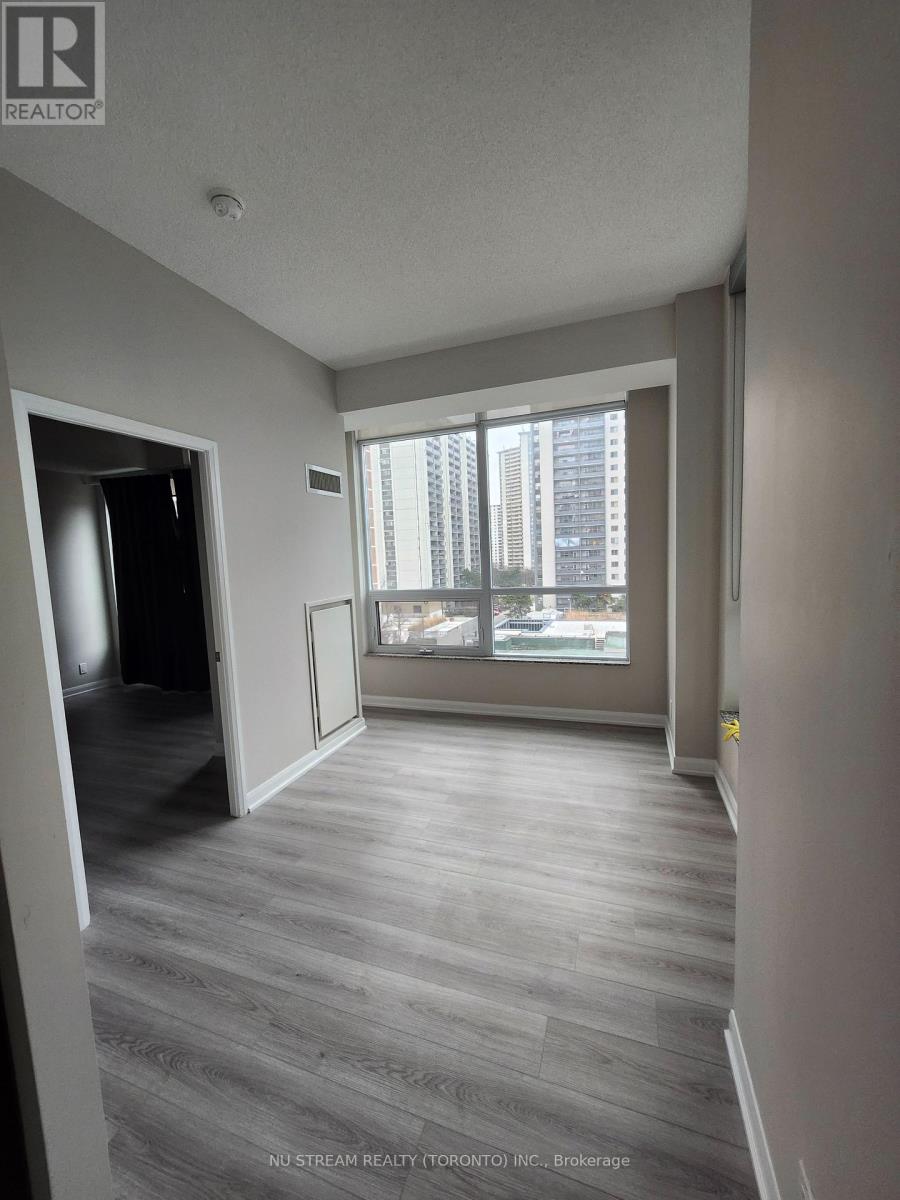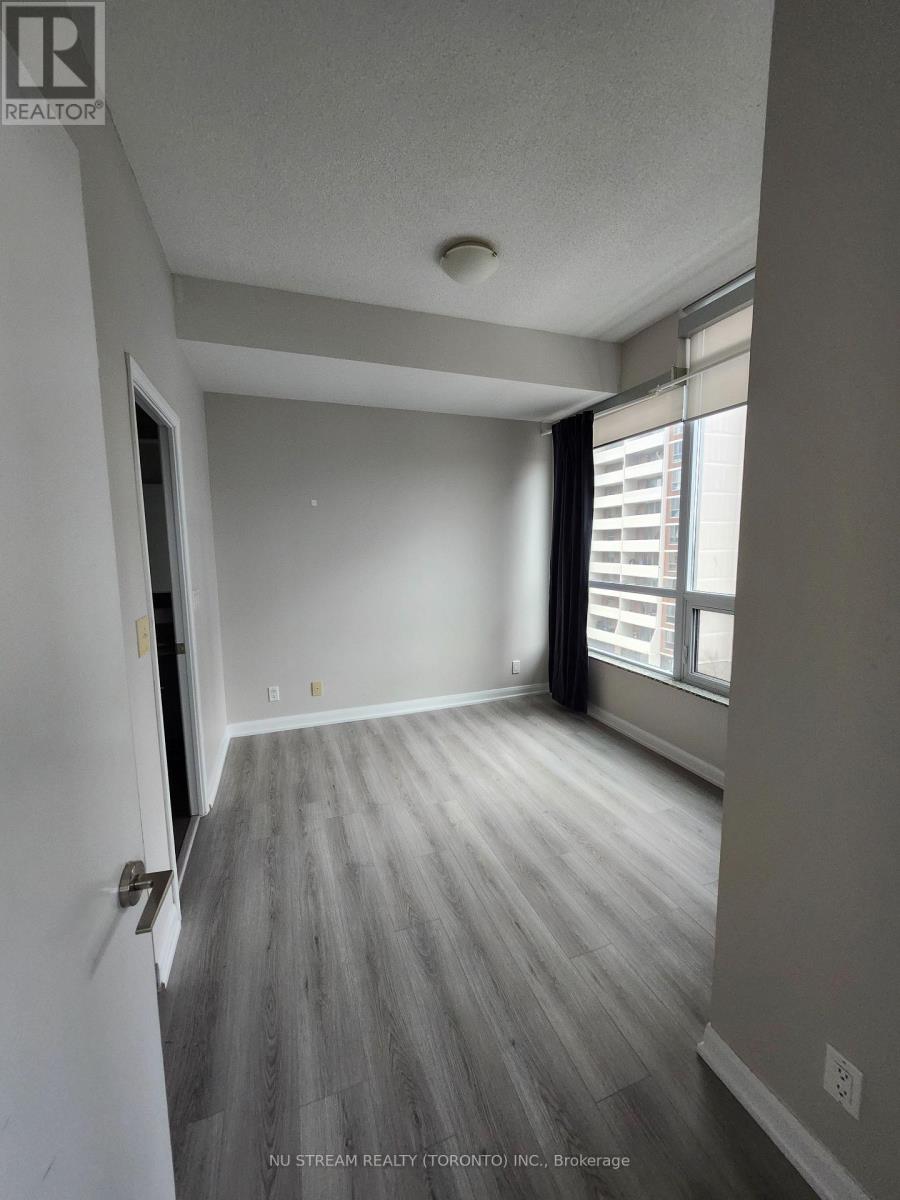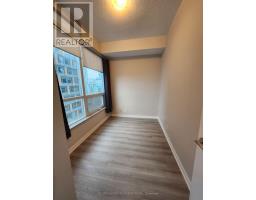504 - 500 Sherbourne Street Toronto, Ontario M4X 1L1
$3,050 Monthly
Welcome to this bright and spacious 2-bedroom, 2-bathroom suite by Tridel, located in the desirable North St. James Town neighborhood of Toronto. This thoughtfully designed unit features two generously sized bedrooms, each with large windows, laminate flooring, and ample closet space. The primary bedroom includes a private 3-piece ensuite for added comfort and convenience. The smart, functional layout provides excellent privacy with the bedrooms separated by an open-concept living and dining area. The inviting dining room features a walkout to a private balcony perfect for enjoying the stunning city views. The separate living room, filled with natural light from large windows, can also be used as a third bedroom or a spacious den. The modern kitchen boasts stainless steel appliances, a center island, quartz countertops, a stylish backsplash, and a deep sink for both everyday use and entertaining. Additional highlights include in-suite laundry with washer and dryer, big closet space, one underground parking spot, and a storage locker. Building amenities include 24-hour concierge, fitness center, party/meeting room, visitor parking, games room, and a yoga/aerobics studio. Conveniently located with easy access to the DVP, Bloor Subway Line (Sherbourne Station), and Yonge Subway Line (Wellesley Station). Just a short drive to Riverdale, Rosedale, Yorkville, and Downtown Toronto. Enjoy nearby shops, cafes, grocery stores, parks, and more!---Let me know if you'd like a more casual or luxury-focused version as well. (id:50886)
Property Details
| MLS® Number | C12201339 |
| Property Type | Single Family |
| Community Name | North St. James Town |
| Community Features | Pet Restrictions |
| Features | Balcony |
| Parking Space Total | 1 |
Building
| Bathroom Total | 2 |
| Bedrooms Above Ground | 2 |
| Bedrooms Total | 2 |
| Age | 11 To 15 Years |
| Cooling Type | Central Air Conditioning |
| Flooring Type | Laminate |
| Heating Fuel | Natural Gas |
| Heating Type | Forced Air |
| Size Interior | 0 - 499 Ft2 |
| Type | Apartment |
Parking
| Underground | |
| Garage |
Land
| Acreage | No |
Rooms
| Level | Type | Length | Width | Dimensions |
|---|---|---|---|---|
| Main Level | Living Room | 4.02 m | 3.56 m | 4.02 m x 3.56 m |
| Main Level | Dining Room | 4.12 m | 2.79 m | 4.12 m x 2.79 m |
| Main Level | Kitchen | 2.8 m | 2.2 m | 2.8 m x 2.2 m |
| Main Level | Primary Bedroom | 4.45 m | 3.12 m | 4.45 m x 3.12 m |
| Main Level | Bedroom 2 | 3.4 m | 2.69 m | 3.4 m x 2.69 m |
Contact Us
Contact us for more information
Fiona Mu
Salesperson
140 York Blvd
Richmond Hill, Ontario L4B 3J6
(647) 695-1188
(647) 695-1188





























