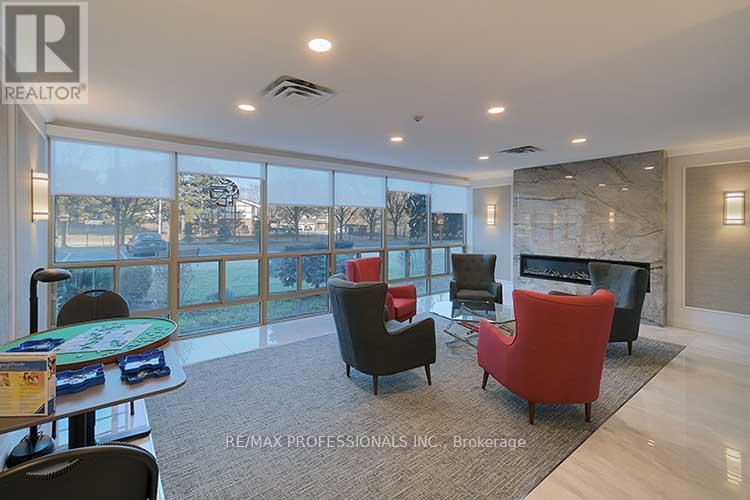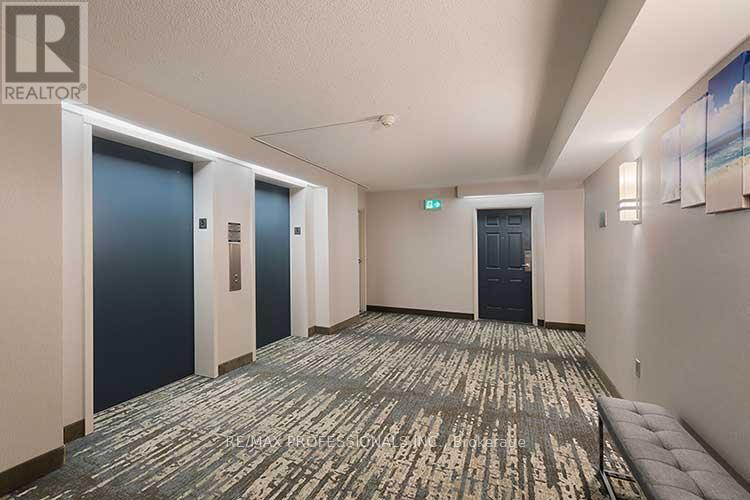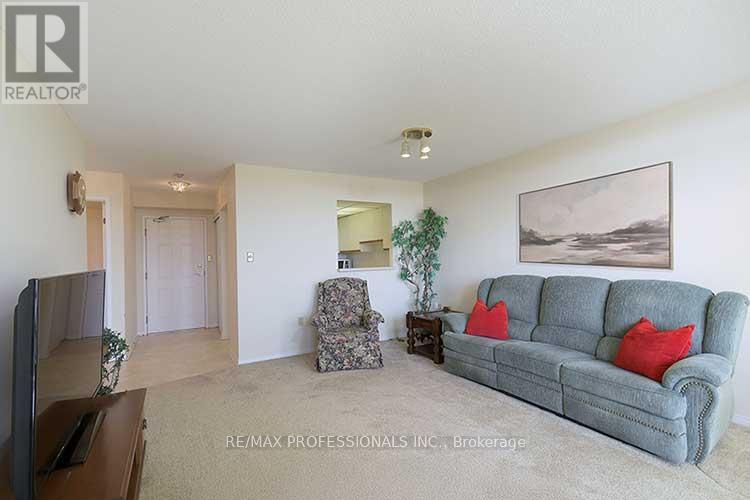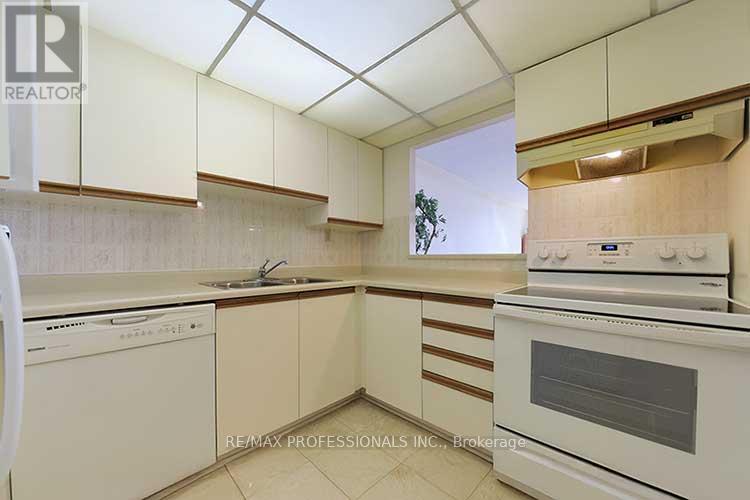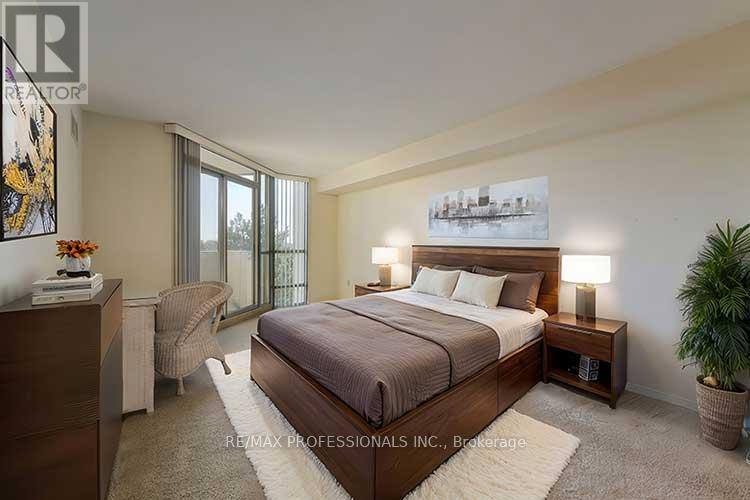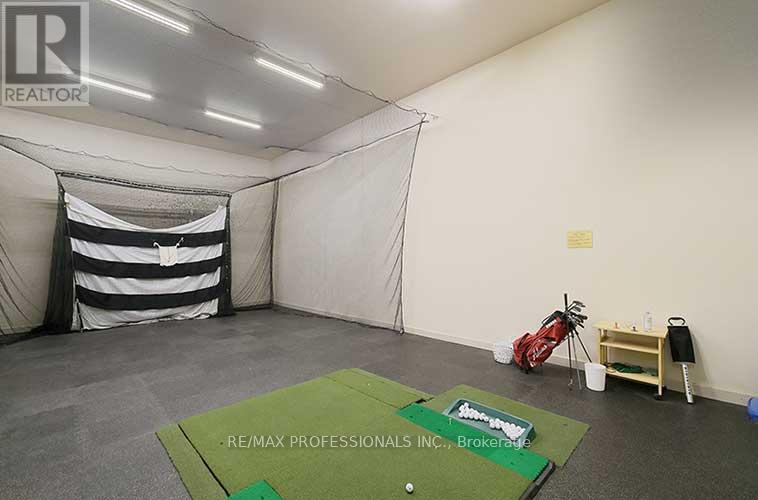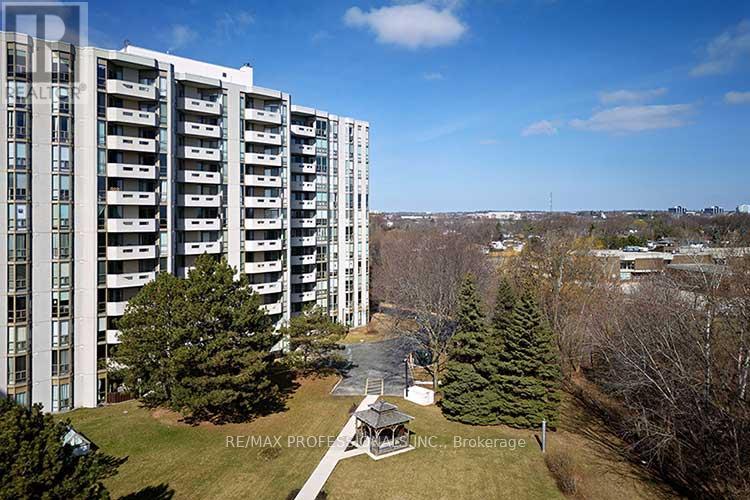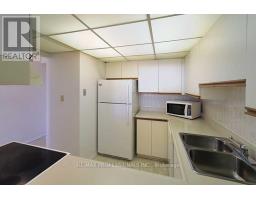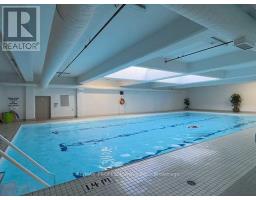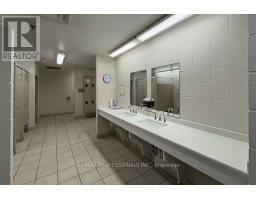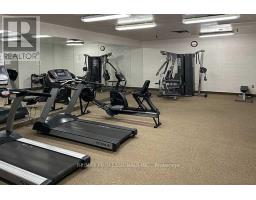504 - 5090 Pinedale Avenue Burlington, Ontario L7L 5V8
$499,000Maintenance, Common Area Maintenance, Insurance, Water, Parking, Cable TV
$680.14 Monthly
Maintenance, Common Area Maintenance, Insurance, Water, Parking, Cable TV
$680.14 MonthlyWelcome to Pinedale Estates! A hidden gem in a great location! Spacious one bedroom approx 830 sqft with sunny south east exposure. Walk out to your open balcony with great views over Appleby Creek and Frontenac Park! Sunny and bright living and dining room, and a huge principal bedroom that easily fits a king sized bed. Main 4 piece bath plus powder room for your guests! Floor to ceiling windows! Immaculate and well cared for by current owner for over 20 years! Convenient underground parking and locker. The building is impeccably clean and beautifully maintained. Amenities include large indoor swimming pool, hot tub, exercise room, billards room, indoor driving range, library, party room, outdoor picnic area with bbq, and plenty of visitor parking! Located just steps to Appleby Mall (Fortinos, Shoppers, LCBO, Home Hardware and much more). Less than 10 minute walk to Appleby Go station. (id:50886)
Property Details
| MLS® Number | W12040613 |
| Property Type | Single Family |
| Community Name | Appleby |
| Community Features | Pet Restrictions |
| Features | Balcony |
| Parking Space Total | 1 |
Building
| Bathroom Total | 2 |
| Bedrooms Above Ground | 1 |
| Bedrooms Total | 1 |
| Amenities | Storage - Locker |
| Appliances | Blinds, Dishwasher, Dryer, Water Heater, Stove, Washer, Refrigerator |
| Cooling Type | Central Air Conditioning |
| Exterior Finish | Concrete |
| Flooring Type | Carpeted |
| Half Bath Total | 1 |
| Heating Fuel | Natural Gas |
| Heating Type | Forced Air |
| Size Interior | 800 - 899 Ft2 |
| Type | Apartment |
Parking
| Underground | |
| Garage |
Land
| Acreage | No |
Rooms
| Level | Type | Length | Width | Dimensions |
|---|---|---|---|---|
| Main Level | Living Room | 4.78 m | 4.27 m | 4.78 m x 4.27 m |
| Main Level | Dining Room | 2.91 m | 2.14 m | 2.91 m x 2.14 m |
| Main Level | Kitchen | 2.88 m | 2.77 m | 2.88 m x 2.77 m |
| Main Level | Primary Bedroom | 5.69 m | 3.68 m | 5.69 m x 3.68 m |
https://www.realtor.ca/real-estate/28071573/504-5090-pinedale-avenue-burlington-appleby-appleby
Contact Us
Contact us for more information
Gail Pennington
Salesperson
www.teampennington.ca/
4242 Dundas St W Unit 9
Toronto, Ontario M8X 1Y6
(416) 236-1241
(416) 231-0563
Brian Pennington
Broker
www.teampennington.ca/
4242 Dundas St W Unit 9
Toronto, Ontario M8X 1Y6
(416) 236-1241
(416) 231-0563



