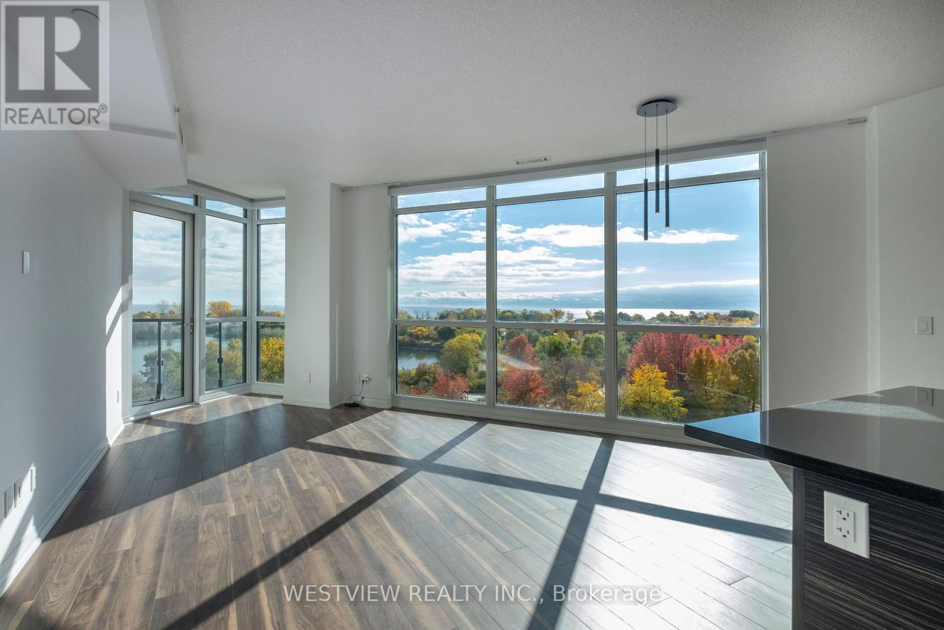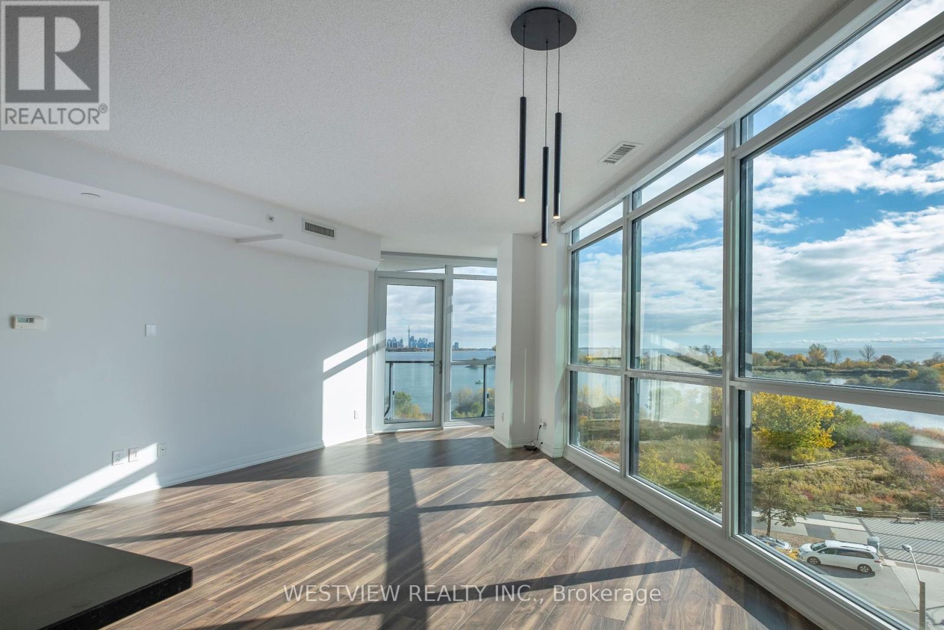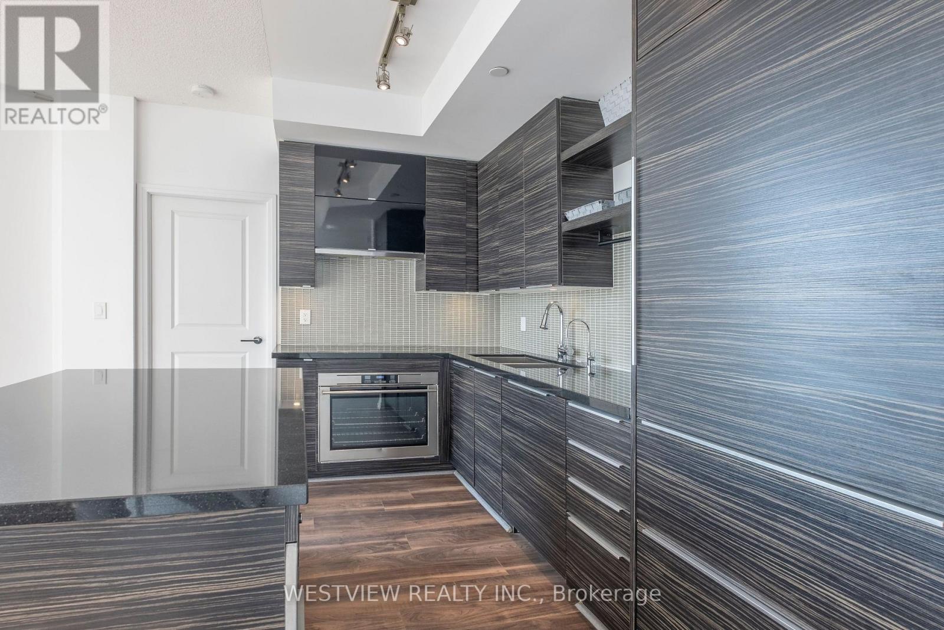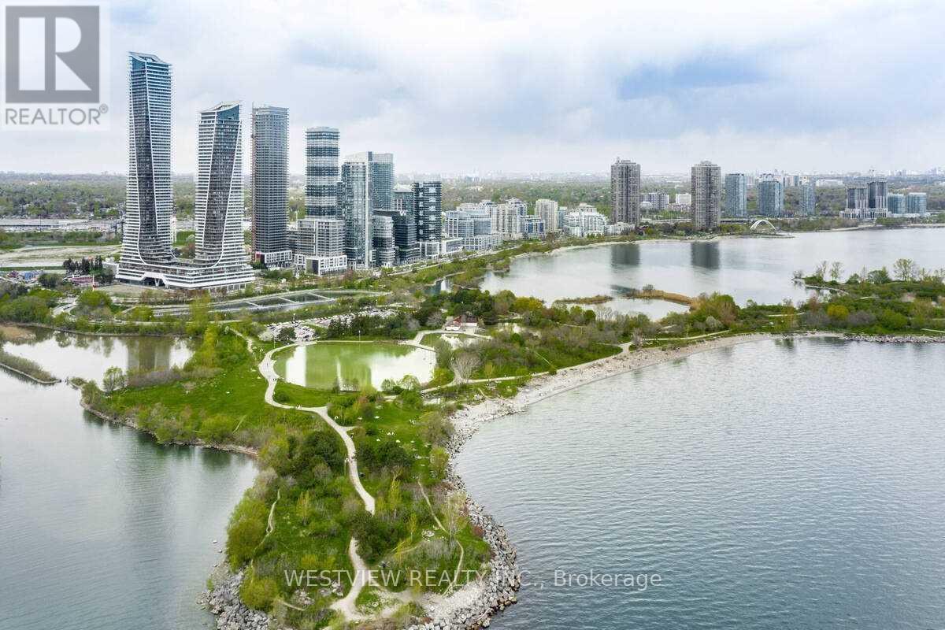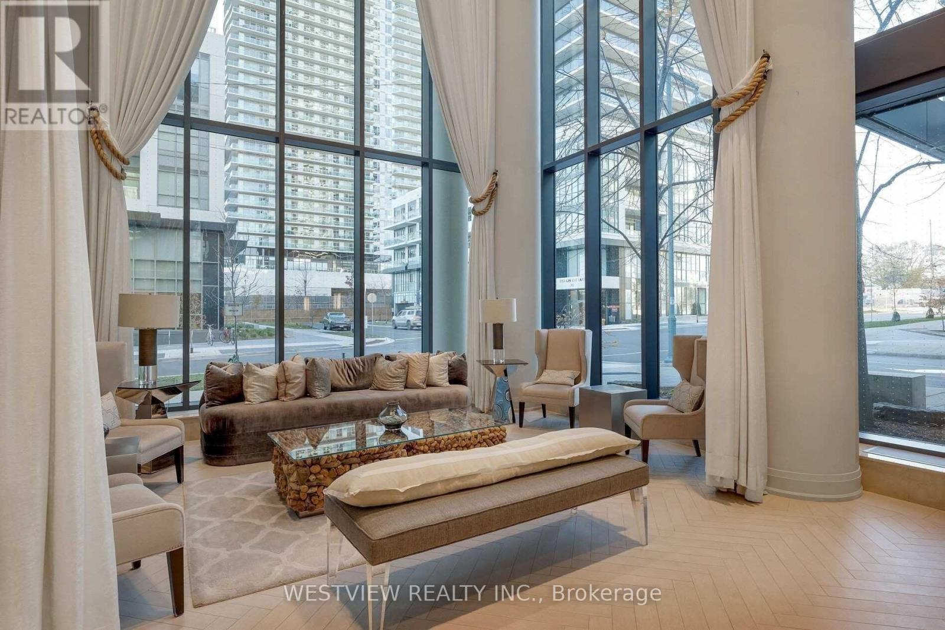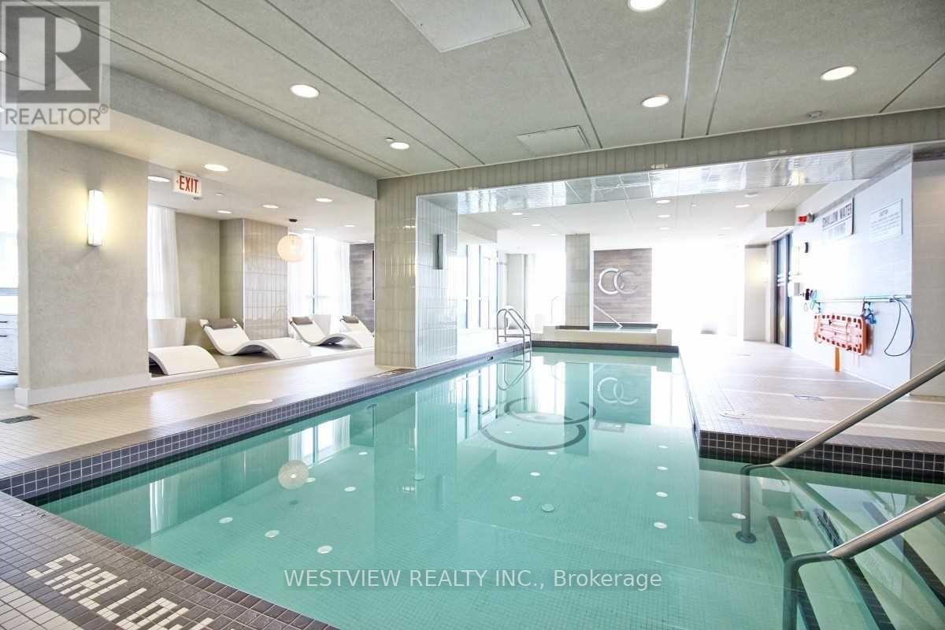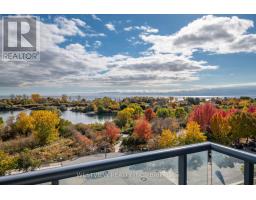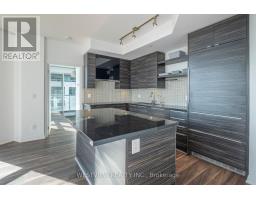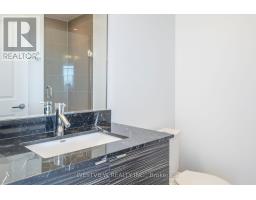504 - 59 Annie Craig Drive Toronto, Ontario M8V 0C4
$999,800Maintenance, Heat, Water, Common Area Maintenance, Insurance, Parking
$595.11 Monthly
Maintenance, Heat, Water, Common Area Maintenance, Insurance, Parking
$595.11 MonthlyRarely offered Waterfront Gem! Beautifully appointed two bedroom unit 5th floor in Ocean Club Condos. Developed by Graywood, Builder Of The Ritz-Carlton Hotel & Residences In Toronto. Take in the spectacular Lake & City skyline views along with the vibrant Autumn colours from virtually every principal room of this 875 sqft beauty. Features two separate balconies where you can enjoy your morning coffee overlooking the water and lush park land. Open Concept kitchen featuring large kitchen island, B/I Liebherr fridge & AEG Oven. Enjoy preparing your meals & entertaining your guests while taking in the gorgeous lake views at the same time. Includes Automated blinds in primary bedroom and living area. Newly installed laminate flooring thru-out. Building offers excellent amenities, steps to all the local shops and restaurants along the waterfront. Miles of walking and biking paths at your doorstep. Waterfront living at its finest! **** EXTRAS **** salt water indoor pool, Gym, Sauna, Guest suites, roof-top BBQ lounge area, party room, visitor parking (id:50886)
Property Details
| MLS® Number | W9511774 |
| Property Type | Single Family |
| Community Name | Mimico |
| CommunityFeatures | Pet Restrictions |
| Features | Balcony, In Suite Laundry |
| ParkingSpaceTotal | 1 |
| PoolType | Indoor Pool |
| ViewType | Lake View, City View |
Building
| BathroomTotal | 2 |
| BedroomsAboveGround | 2 |
| BedroomsTotal | 2 |
| Amenities | Visitor Parking, Security/concierge, Exercise Centre, Storage - Locker |
| Appliances | Water Purifier, Blinds, Dishwasher, Dryer, Microwave, Oven, Refrigerator, Wall Mounted Tv, Washer, Window Coverings |
| CoolingType | Central Air Conditioning |
| ExteriorFinish | Concrete |
| FlooringType | Laminate |
| HeatingFuel | Natural Gas |
| HeatingType | Forced Air |
| SizeInterior | 799.9932 - 898.9921 Sqft |
| Type | Apartment |
Parking
| Underground |
Land
| Acreage | No |
Rooms
| Level | Type | Length | Width | Dimensions |
|---|---|---|---|---|
| Main Level | Living Room | 4.84 m | 4.84 m | 4.84 m x 4.84 m |
| Main Level | Dining Room | 4.84 m | 4.84 m | 4.84 m x 4.84 m |
| Main Level | Kitchen | 3.35 m | 2.75 m | 3.35 m x 2.75 m |
| Main Level | Primary Bedroom | 3.35 m | 2.9 m | 3.35 m x 2.9 m |
| Main Level | Bedroom 2 | 3.35 m | 3.03 m | 3.35 m x 3.03 m |
https://www.realtor.ca/real-estate/27583390/504-59-annie-craig-drive-toronto-mimico-mimico
Interested?
Contact us for more information
Manny Anagnostakis
Salesperson
58 Marine Parade Dr Ste 117
Toronto, Ontario M8V 4G1









