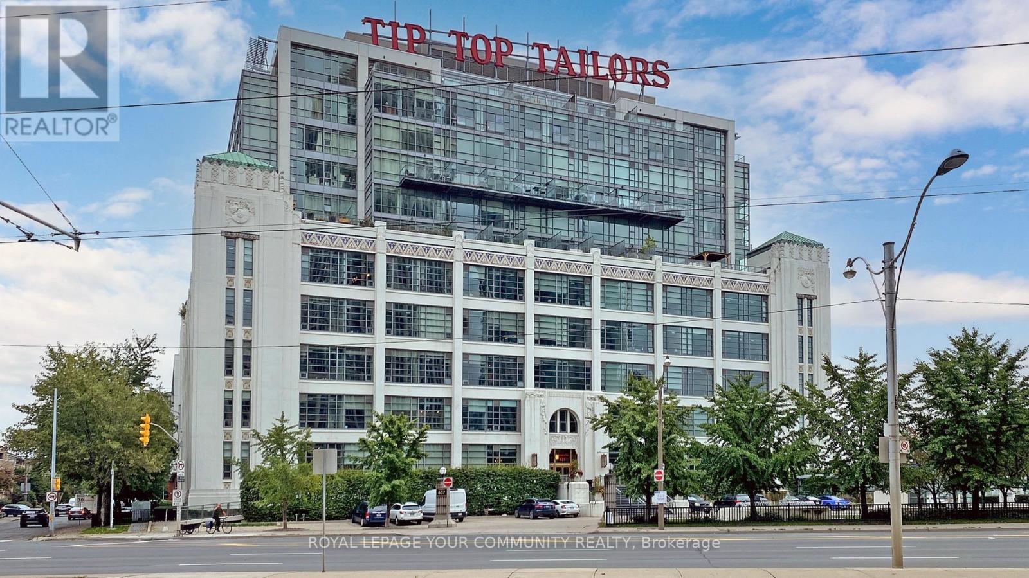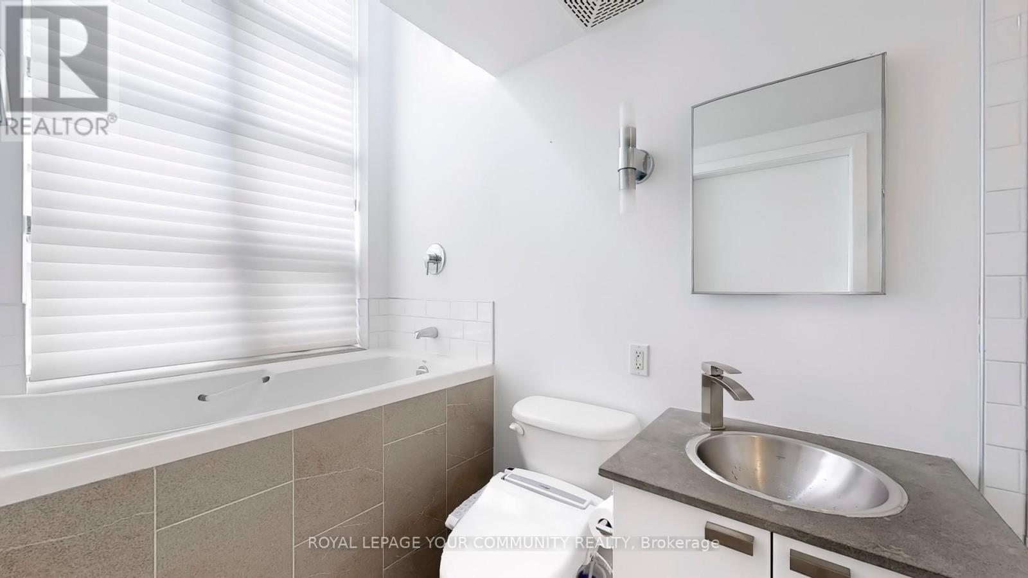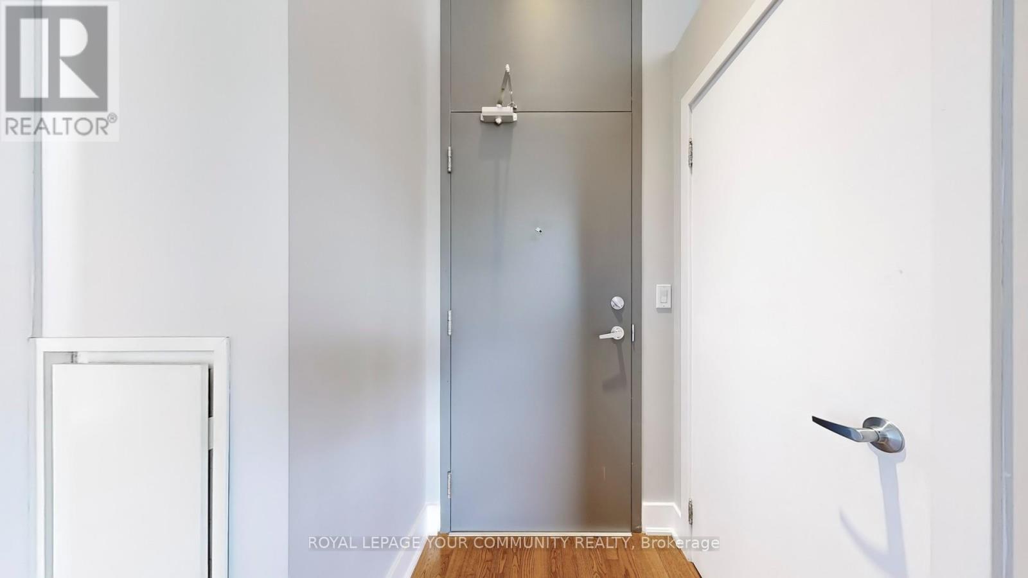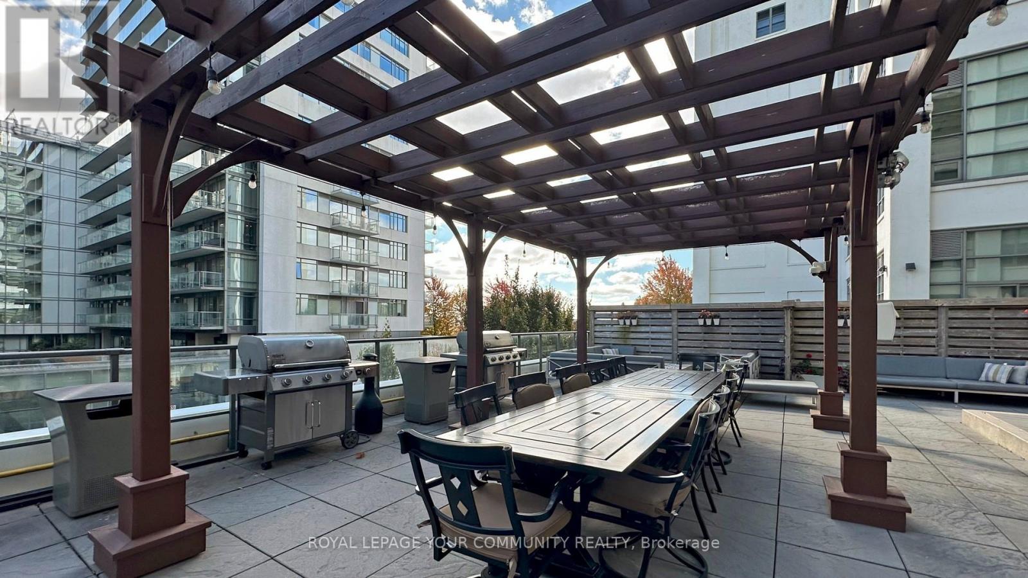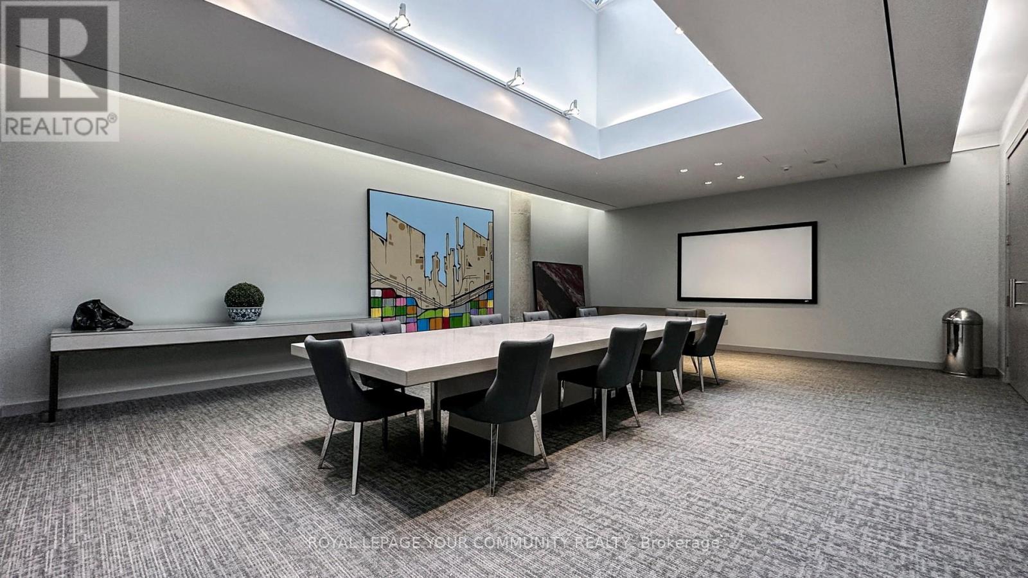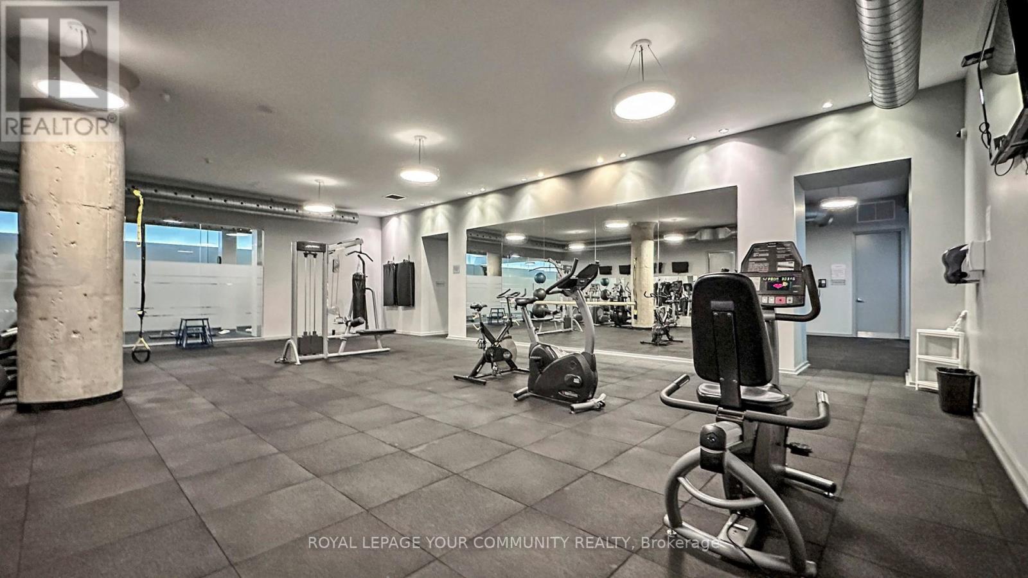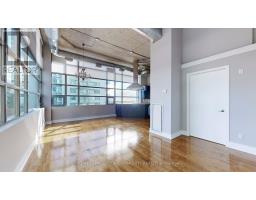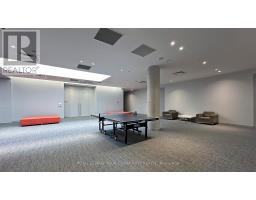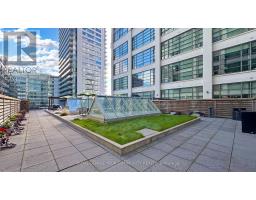504 - 637 Lake Shore Boulevard Toronto, Ontario M5V 3J6
$4,000 Monthly
A rare gem awaits in the prestigious Tip Top Condos, where history meets contemporary elegance. This magnificent 1 bedroom, 2 bath loft showcases soaring 13.5 exposed concrete ceilings, offering an air of grandeur and sophistication. The thoughtfully curated layout flows seamlessly, enhanced by expansive, southeast-facing windows that frame picturesque views of the serene courtyard and shimmering harbour. Designed for the discerning chef, the open-concept kitchen features bespoke cabinetry and top-tier industrial appliances, perfect for hosting or everyday indulgence. Finishing touches include refined engineered hardwood floors, dedicated parking, and the convenience of a private locker just steps from your door. This is more than a home its a lifestyle of unparalleled luxury, All inclusive + hi-speed wifi. (id:50886)
Property Details
| MLS® Number | C9419882 |
| Property Type | Single Family |
| Community Name | Niagara |
| CommunityFeatures | Pet Restrictions |
| ParkingSpaceTotal | 1 |
Building
| BathroomTotal | 2 |
| BedroomsAboveGround | 1 |
| BedroomsTotal | 1 |
| Amenities | Security/concierge, Exercise Centre, Visitor Parking |
| ArchitecturalStyle | Loft |
| CoolingType | Central Air Conditioning |
| ExteriorFinish | Concrete |
| FlooringType | Hardwood |
| HeatingFuel | Natural Gas |
| HeatingType | Forced Air |
| SizeInterior | 999.992 - 1198.9898 Sqft |
| Type | Apartment |
Parking
| Underground |
Land
| Acreage | No |
Rooms
| Level | Type | Length | Width | Dimensions |
|---|---|---|---|---|
| Flat | Living Room | 4.14 m | 3.81 m | 4.14 m x 3.81 m |
| Flat | Dining Room | 3.89 m | 3.05 m | 3.89 m x 3.05 m |
| Flat | Kitchen | 5.13 m | 3.86 m | 5.13 m x 3.86 m |
| Flat | Primary Bedroom | 5.13 m | 2.79 m | 5.13 m x 2.79 m |
| Flat | Den | 4.27 m | 3.02 m | 4.27 m x 3.02 m |
https://www.realtor.ca/real-estate/27564901/504-637-lake-shore-boulevard-toronto-niagara-niagara
Interested?
Contact us for more information
Marzi Biamani
Salesperson
8854 Yonge Street
Richmond Hill, Ontario L4C 0T4
Jesse So
Salesperson
8854 Yonge Street
Richmond Hill, Ontario L4C 0T4

