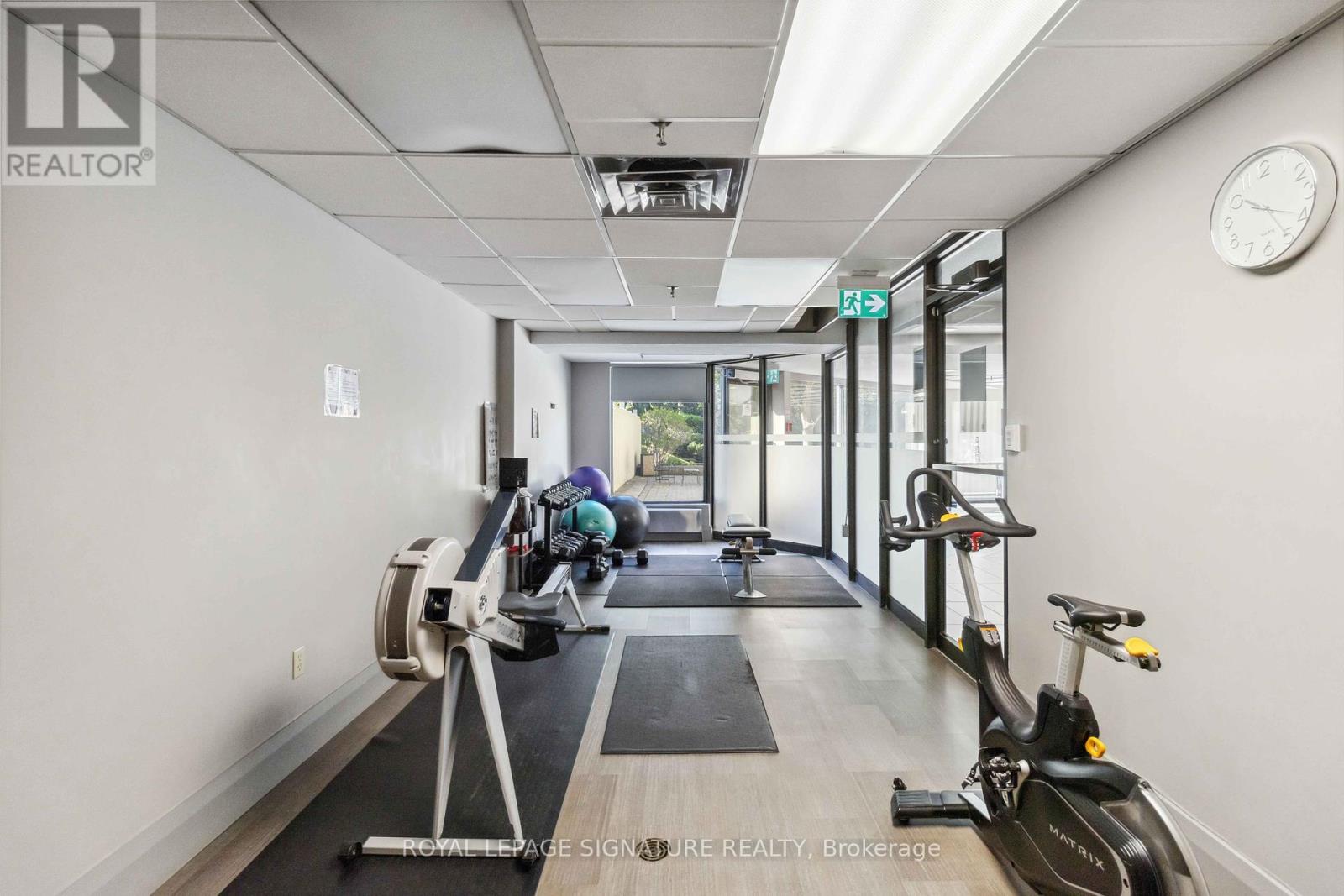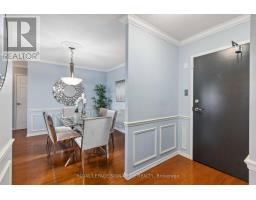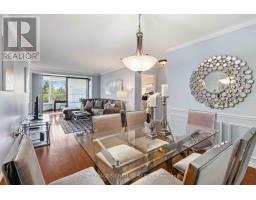504 - 8 Lisa Street Brampton, Ontario L6T 4S6
$407,999Maintenance, Heat, Electricity, Water, Common Area Maintenance, Parking
$1,196.90 Monthly
Maintenance, Heat, Electricity, Water, Common Area Maintenance, Parking
$1,196.90 MonthlyDiscover this spacious 1+1 bedroom, 2-bathroom condo in the heart of Brampton. Offering 1100sqft of bright, spacious living. This large open concept unit is inviting & perfect for gatherings. Its primary bedroom features ample closet space and a luxurious 4-piece ensuite, providing a private retreat. The updated kitchen showcases modern white cabinetry, sleek stainless steel fridge & stove,upgraded lighting & a cozy breakfast nook. The versatile, sun-filled den offers endless possibilities, for a home office, guest room or meditation area. The walk-in pantry provides excellent storage options, adding to the unit's abundant convenience. Situated in a well-maintained,active building with ample amenities: 24Hr Security, gym, party room, tennis,pools(indoor/outdoor),sauna, snooker, BBQ area etc. Close to Bramalea City Centre, transit, dining,this condo offers the perfect blend of style, comfort, and practicality, ideal for anyone looking to enjoy the best of Brampton living. (id:50886)
Property Details
| MLS® Number | W11894305 |
| Property Type | Single Family |
| Community Name | Queen Street Corridor |
| AmenitiesNearBy | Hospital, Park, Place Of Worship, Public Transit, Schools |
| CommunityFeatures | Pet Restrictions |
| ParkingSpaceTotal | 1 |
| PoolType | Indoor Pool, Outdoor Pool |
Building
| BathroomTotal | 2 |
| BedroomsAboveGround | 1 |
| BedroomsBelowGround | 1 |
| BedroomsTotal | 2 |
| Amenities | Exercise Centre, Party Room, Visitor Parking |
| Appliances | Dishwasher, Dryer, Refrigerator, Stove, Washer, Window Coverings |
| CoolingType | Central Air Conditioning |
| ExteriorFinish | Concrete |
| FireProtection | Security Guard |
| FlooringType | Laminate, Tile |
| HalfBathTotal | 1 |
| HeatingFuel | Natural Gas |
| HeatingType | Forced Air |
| SizeInterior | 999.992 - 1198.9898 Sqft |
| Type | Apartment |
Parking
| Underground |
Land
| Acreage | No |
| LandAmenities | Hospital, Park, Place Of Worship, Public Transit, Schools |
Rooms
| Level | Type | Length | Width | Dimensions |
|---|---|---|---|---|
| Main Level | Living Room | 3.66 m | 3.08 m | 3.66 m x 3.08 m |
| Main Level | Dining Room | 8.81 m | 3.08 m | 8.81 m x 3.08 m |
| Main Level | Kitchen | 4.08 m | 2.77 m | 4.08 m x 2.77 m |
| Main Level | Eating Area | 3.41 m | 2.77 m | 3.41 m x 2.77 m |
| Main Level | Primary Bedroom | 4.48 m | 3.32 m | 4.48 m x 3.32 m |
| Main Level | Den | 3.32 m | 2.41 m | 3.32 m x 2.41 m |
| Main Level | Pantry | 1.68 m | 1.92 m | 1.68 m x 1.92 m |
Interested?
Contact us for more information
Michelle Morgan
Broker
8 Sampson Mews Suite 201 The Shops At Don Mills
Toronto, Ontario M3C 0H5























































