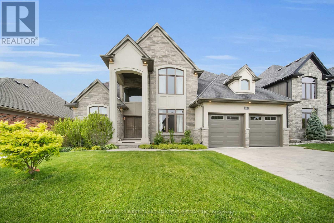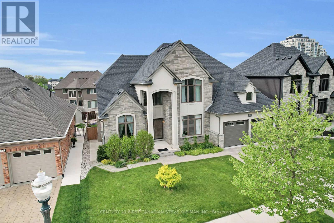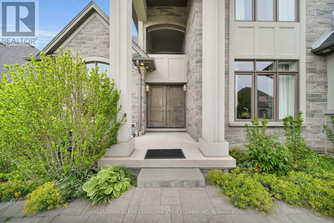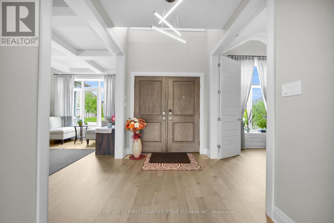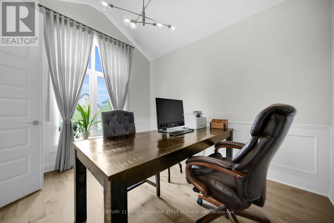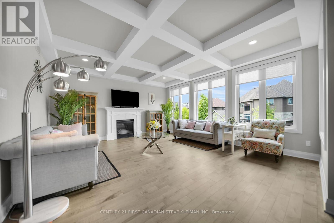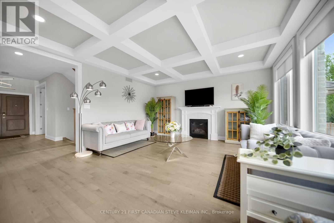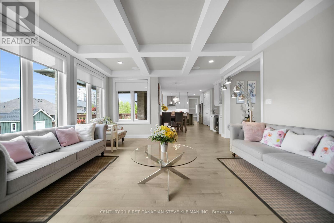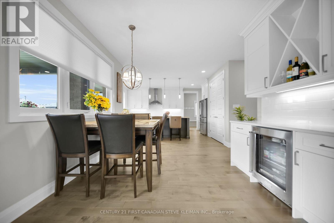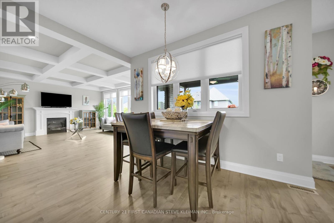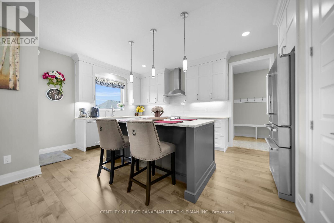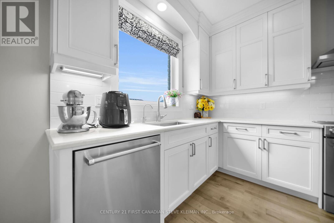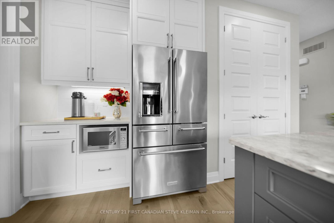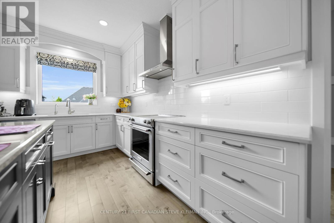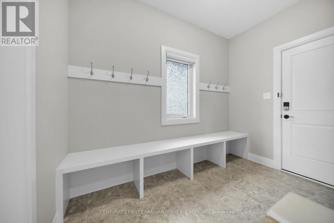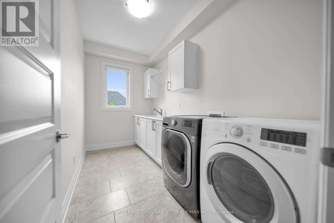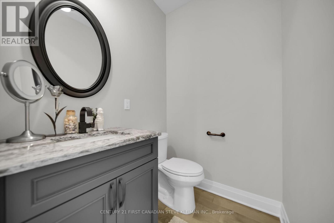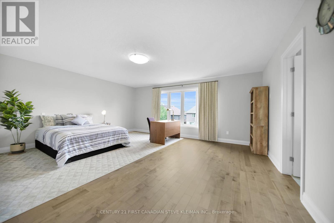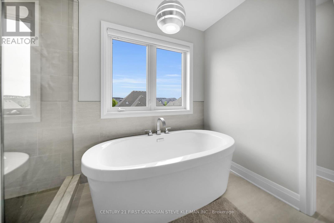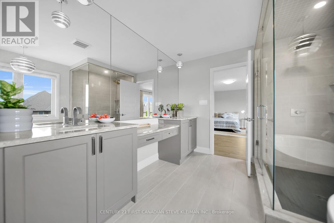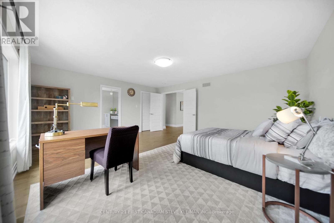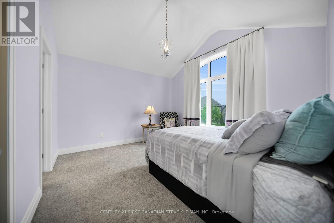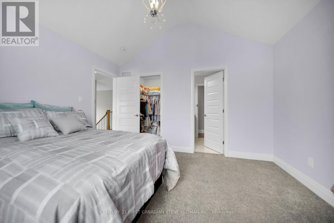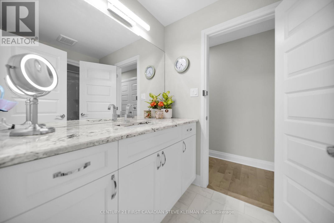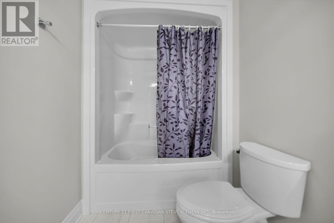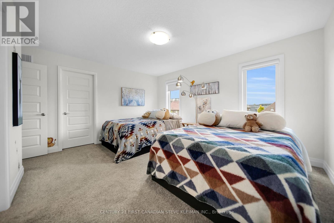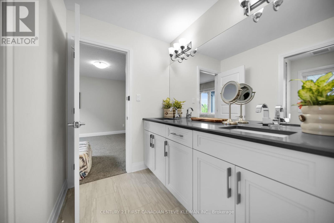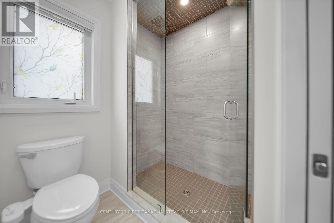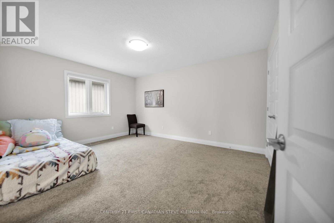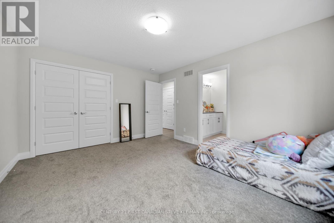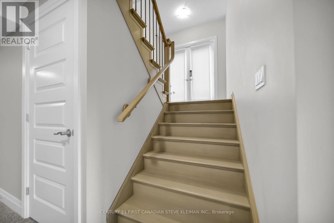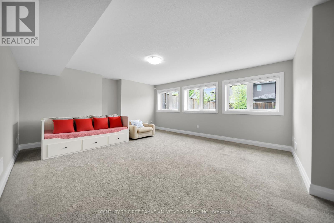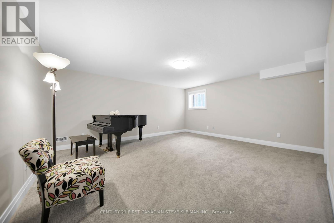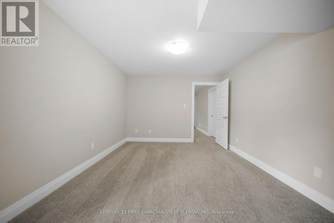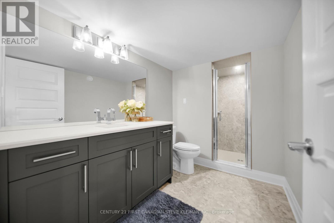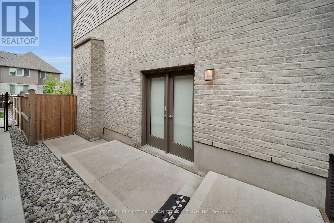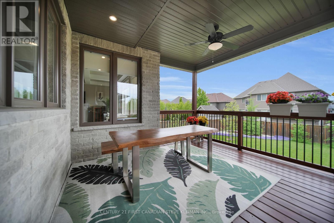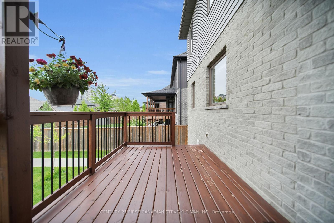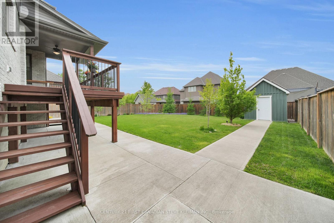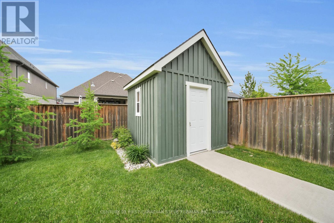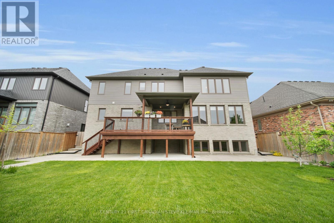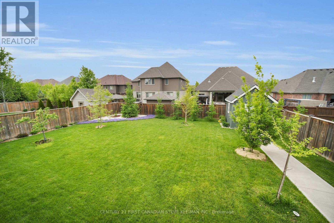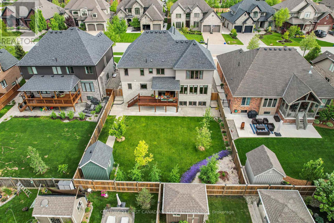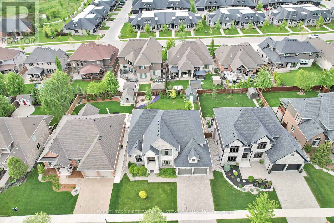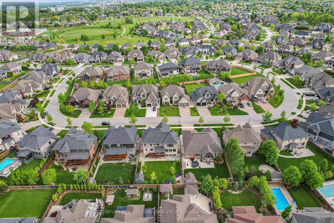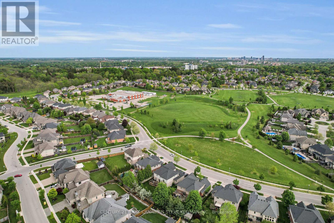504 Bradwell Chase London North, Ontario N6G 0P7
$1,450,000
Welcome to 504 Bradwall Chase a stunning custom Harasym-built, offering over 4,600 sq. ft. of finished living space, on a desirable professionally landscaped lot. Located on a quiet, family-friendly crescent in the sought-after Masonville School district. Enter through double doors beneath a covered front porch into a grand main floor with 9' ceilings, 8' doors, coffered ceilings in the great room & dining room. A main floor office with cathedral ceilings adds a perfect work-from-home space. The kitchen features floor-to-ceiling cabinetry, Cambria & Caesarstone countertops, under-cabinet lighting, a built-in bar with wine rack & fridge, and high-end KitchenAid appliances. Step out to a covered back deck with ceiling fan & stairs to the yard. Main floor highlights include a walk-in back hall closet & laundry room with custom 7' service counter & gas fireplace. Upstairs, each bedroom offers en suite access. The primary suite includes a spa-ensuite bath with a deep soaker tub, rain shower, makeup vanity with outlets, wall-to-wall mirrors, dual sinks, and a private water closet. The lower level features 1,325 sq. ft. of living space with full-size windows, a family room, large bedroom, full bath, & office, plus a double-door side entrance. Concrete stairs lead to the backyard with shed & under-deck storage. Extras include built-in security cameras, dimmable LED pot lights, CAT6 wiring, & custom window coverings. This is an opportunity to own a pristine luxury home in one of Londons premier neighbourhoods. (id:50886)
Property Details
| MLS® Number | X12167991 |
| Property Type | Single Family |
| Community Name | North R |
| Amenities Near By | Public Transit, Schools |
| Equipment Type | Water Heater |
| Features | Cul-de-sac, Sump Pump |
| Parking Space Total | 6 |
| Rental Equipment Type | Water Heater |
| Structure | Shed |
Building
| Bathroom Total | 5 |
| Bedrooms Above Ground | 4 |
| Bedrooms Below Ground | 1 |
| Bedrooms Total | 5 |
| Amenities | Fireplace(s) |
| Appliances | Water Softener, Garage Door Opener Remote(s), Dishwasher, Dryer, Garage Door Opener, Stove, Washer, Window Coverings, Refrigerator |
| Basement Development | Finished |
| Basement Features | Walk Out |
| Basement Type | N/a (finished) |
| Construction Style Attachment | Detached |
| Cooling Type | Central Air Conditioning |
| Exterior Finish | Brick, Vinyl Siding |
| Fireplace Present | Yes |
| Fireplace Total | 1 |
| Foundation Type | Poured Concrete |
| Half Bath Total | 1 |
| Heating Fuel | Natural Gas |
| Heating Type | Forced Air |
| Stories Total | 2 |
| Size Interior | 3,000 - 3,500 Ft2 |
| Type | House |
| Utility Water | Municipal Water |
Parking
| Attached Garage | |
| Garage |
Land
| Acreage | No |
| Land Amenities | Public Transit, Schools |
| Sewer | Sanitary Sewer |
| Size Depth | 125 Ft ,2 In |
| Size Frontage | 64 Ft ,1 In |
| Size Irregular | 64.1 X 125.2 Ft |
| Size Total Text | 64.1 X 125.2 Ft |
Rooms
| Level | Type | Length | Width | Dimensions |
|---|---|---|---|---|
| Second Level | Bathroom | 3.14 m | 1.65 m | 3.14 m x 1.65 m |
| Second Level | Bedroom 3 | 4.61 m | 3 m | 4.61 m x 3 m |
| Second Level | Bathroom | 3.43 m | 2.09 m | 3.43 m x 2.09 m |
| Second Level | Bedroom 4 | 4.57 m | 3.72 m | 4.57 m x 3.72 m |
| Second Level | Primary Bedroom | 5.8 m | 4.87 m | 5.8 m x 4.87 m |
| Second Level | Bathroom | 4.74 m | 2.97 m | 4.74 m x 2.97 m |
| Second Level | Bedroom 2 | 4.02 m | 3.5 m | 4.02 m x 3.5 m |
| Basement | Recreational, Games Room | 5.18 m | 4.55 m | 5.18 m x 4.55 m |
| Basement | Bedroom 5 | 5.69 m | 4.76 m | 5.69 m x 4.76 m |
| Basement | Media | 3.75 m | 4.04 m | 3.75 m x 4.04 m |
| Basement | Bathroom | 3.51 m | 1.85 m | 3.51 m x 1.85 m |
| Main Level | Foyer | 5.3 m | 2.19 m | 5.3 m x 2.19 m |
| Main Level | Office | 3.11 m | 3.34 m | 3.11 m x 3.34 m |
| Main Level | Dining Room | 3.98 m | 4.3 m | 3.98 m x 4.3 m |
| Main Level | Great Room | 5.63 m | 4.79 m | 5.63 m x 4.79 m |
| Main Level | Kitchen | 7.45 m | 4.79 m | 7.45 m x 4.79 m |
| Main Level | Laundry Room | 1.89 m | 3.62 m | 1.89 m x 3.62 m |
| Main Level | Bathroom | 1.77 m | 1.4 m | 1.77 m x 1.4 m |
https://www.realtor.ca/real-estate/28355338/504-bradwell-chase-london-north-north-r-north-r
Contact Us
Contact us for more information
Steve Kleiman
Broker of Record
(519) 697-3000

