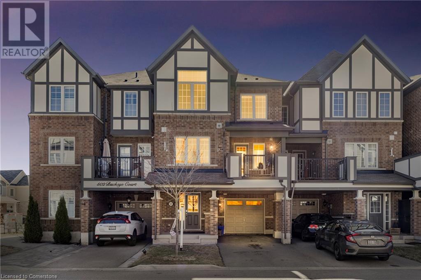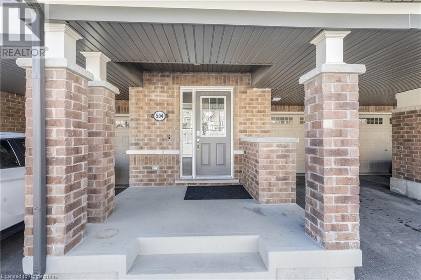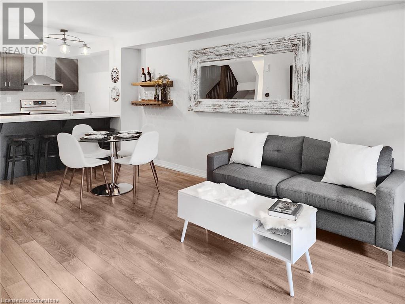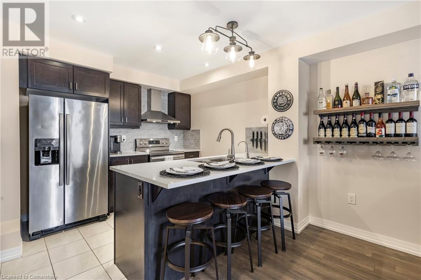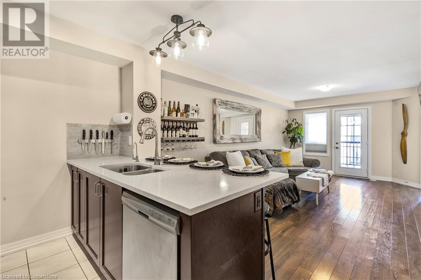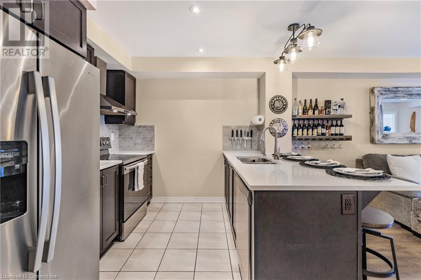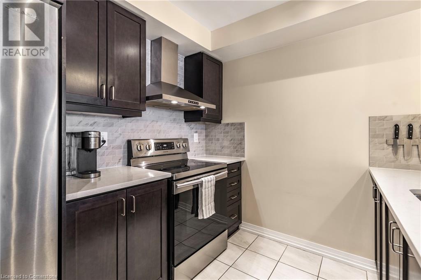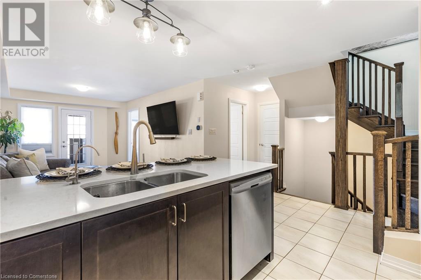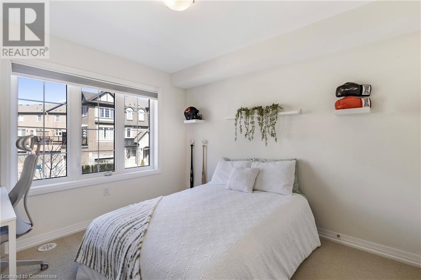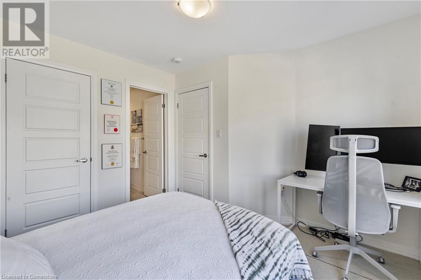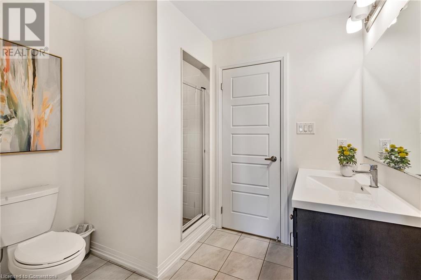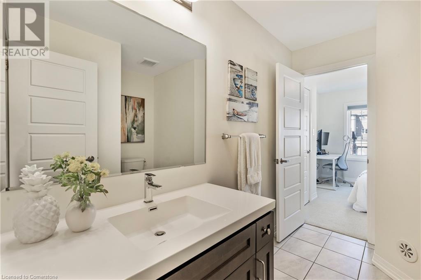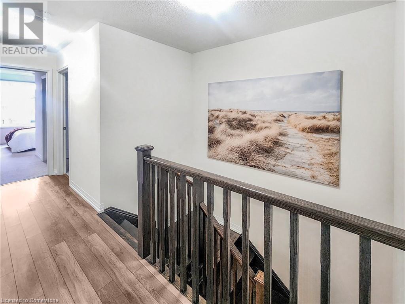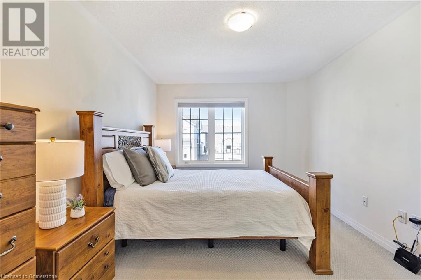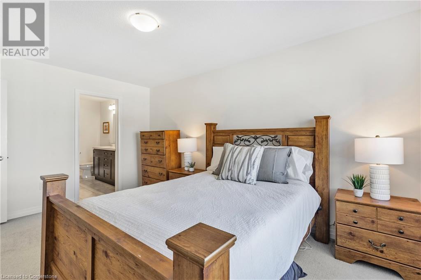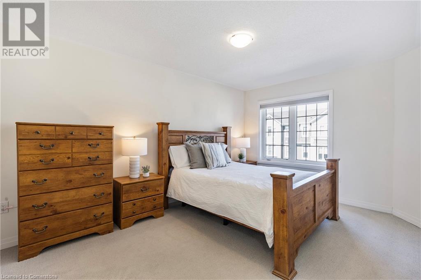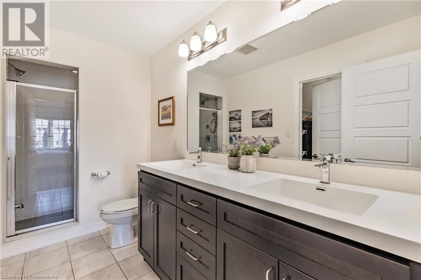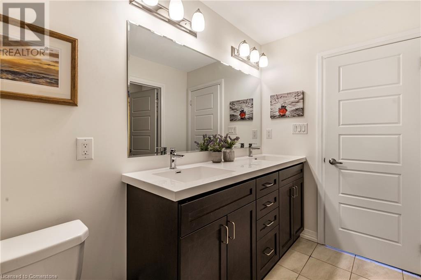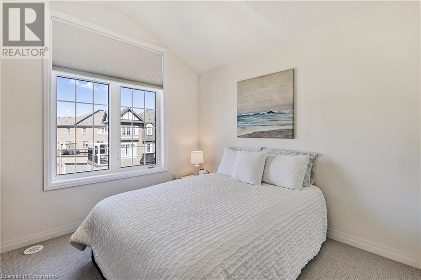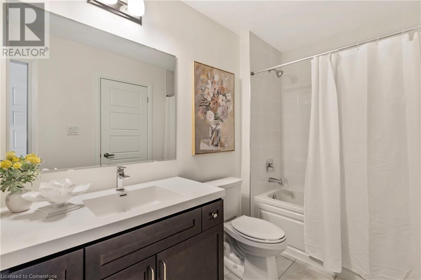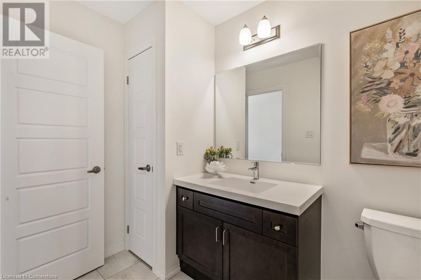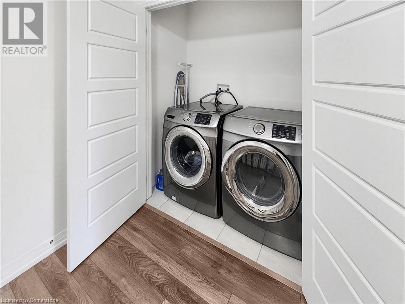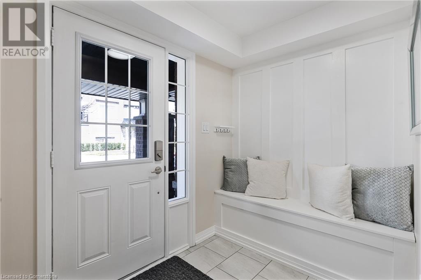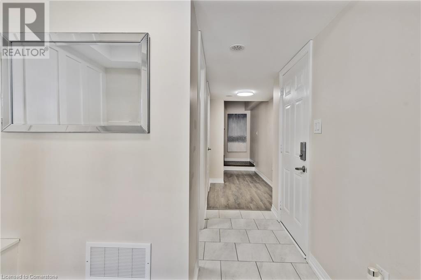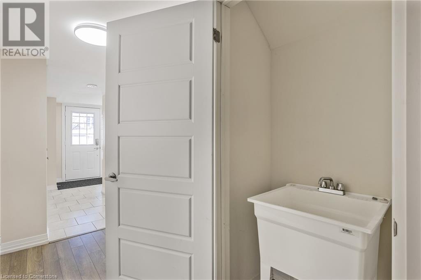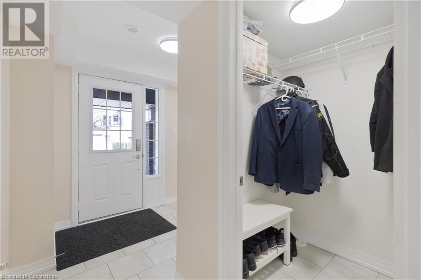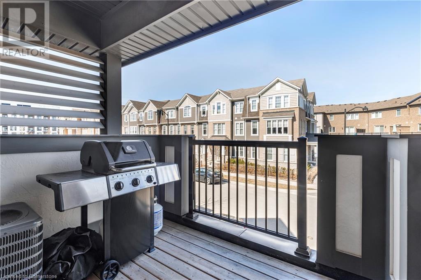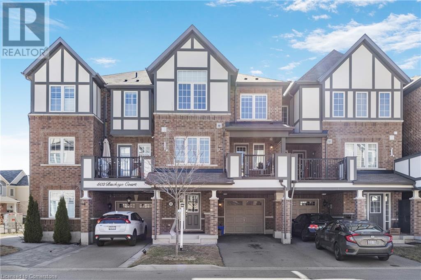504 Buckeye Court Milton, Ontario L9T 7E7
$3,000 Monthly
3 spacious bedrooms, 3 full bathrooms, and 3 parking spaces. The main floor has a large bedroom, full bathroom, bright living room, and a kitchen with quartz countertops, upgraded cabinetry, sleek hardware, and a stylish backsplash. Upstairs, the primary bedroom features a walk-in closet and a private ensuite. The third bedroom stands out with vaulted ceilings and an oversized window for added light and elegance. Convenient third-floor laundry. Enjoy privacy and outdoor living with a built-in louvered fence on the deck—ideal for relaxing or entertaining. This Energy Star rated home is equipped with thermal cellular blinds and a hydronic forced-air heating system for comfort and efficiency. A+++ tenants only. Tenant pays utilities. (id:50886)
Property Details
| MLS® Number | 40740802 |
| Property Type | Single Family |
| Amenities Near By | Hospital, Park, Place Of Worship, Public Transit, Schools, Shopping |
| Community Features | Quiet Area, Community Centre |
| Features | Cul-de-sac, Ravine, Paved Driveway, Automatic Garage Door Opener |
| Parking Space Total | 3 |
Building
| Bathroom Total | 3 |
| Bedrooms Above Ground | 3 |
| Bedrooms Total | 3 |
| Appliances | Central Vacuum - Roughed In, Dishwasher, Dryer, Refrigerator, Stove, Washer, Hood Fan, Window Coverings, Garage Door Opener |
| Architectural Style | 3 Level |
| Basement Type | None |
| Constructed Date | 2019 |
| Construction Style Attachment | Attached |
| Cooling Type | Central Air Conditioning |
| Exterior Finish | Brick, Other |
| Heating Type | Forced Air, Other |
| Stories Total | 3 |
| Size Interior | 1,479 Ft2 |
| Type | Row / Townhouse |
| Utility Water | Municipal Water |
Parking
| Attached Garage |
Land
| Access Type | Highway Access, Highway Nearby |
| Acreage | No |
| Land Amenities | Hospital, Park, Place Of Worship, Public Transit, Schools, Shopping |
| Sewer | Municipal Sewage System |
| Size Depth | 44 Ft |
| Size Frontage | 21 Ft |
| Size Total Text | Under 1/2 Acre |
| Zoning Description | Rmd2*253 |
Rooms
| Level | Type | Length | Width | Dimensions |
|---|---|---|---|---|
| Second Level | Bedroom | 10'3'' x 10'9'' | ||
| Second Level | 3pc Bathroom | Measurements not available | ||
| Second Level | Kitchen | 13'8'' x 9'4'' | ||
| Second Level | Living Room/dining Room | 19' x 10'10'' | ||
| Third Level | 3pc Bathroom | 5'5'' x 11'4'' | ||
| Third Level | 4pc Bathroom | 12'6'' x 5'3'' | ||
| Third Level | Bedroom | 10'0'' x 9'2'' | ||
| Third Level | Primary Bedroom | 10'5'' x 14'11'' | ||
| Third Level | Laundry Room | 2'10'' x 6'3'' |
https://www.realtor.ca/real-estate/28460943/504-buckeye-court-milton
Contact Us
Contact us for more information
Suzanne Tavares
Salesperson
69 John Street South Unit 400
Hamilton, Ontario L8N 2B9
(905) 592-0990

