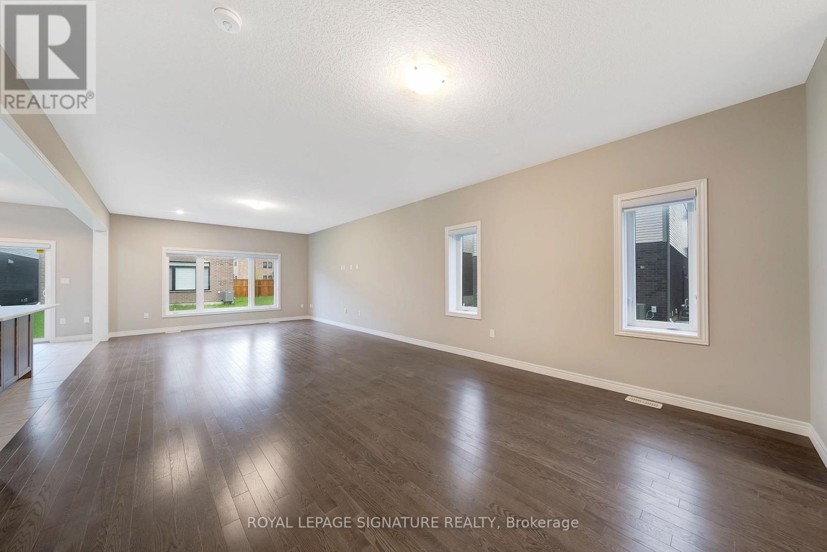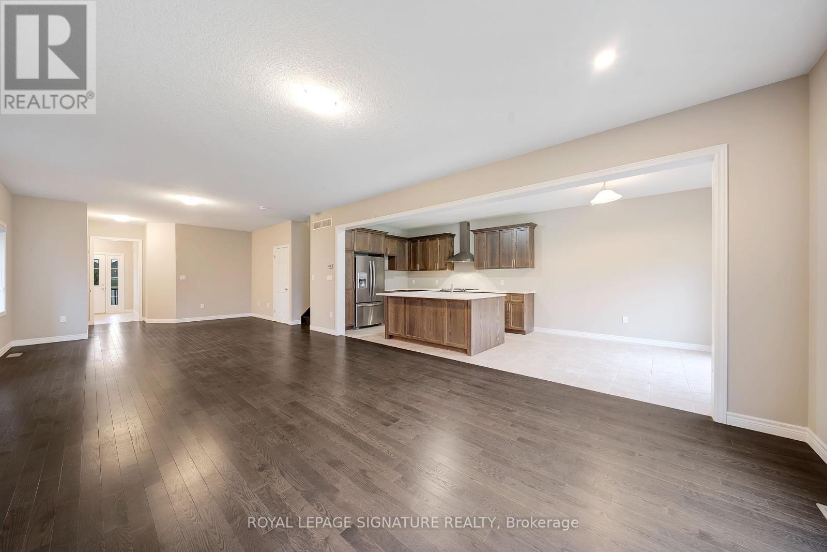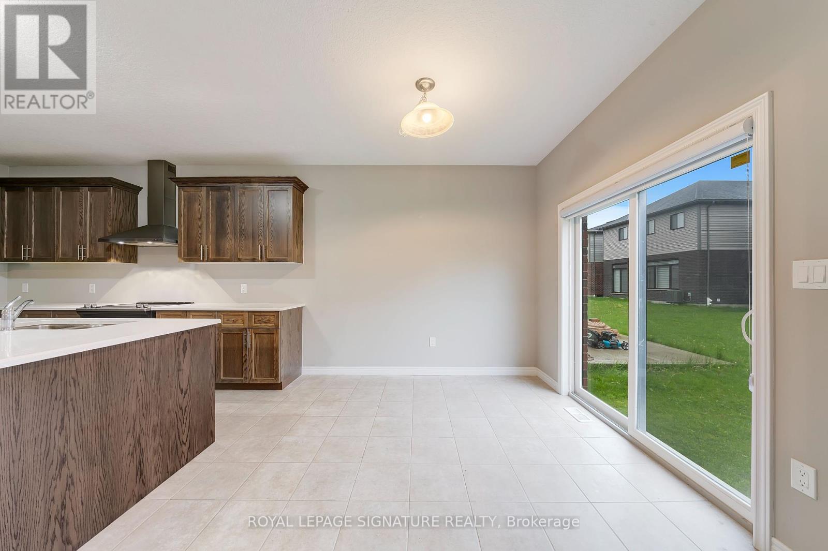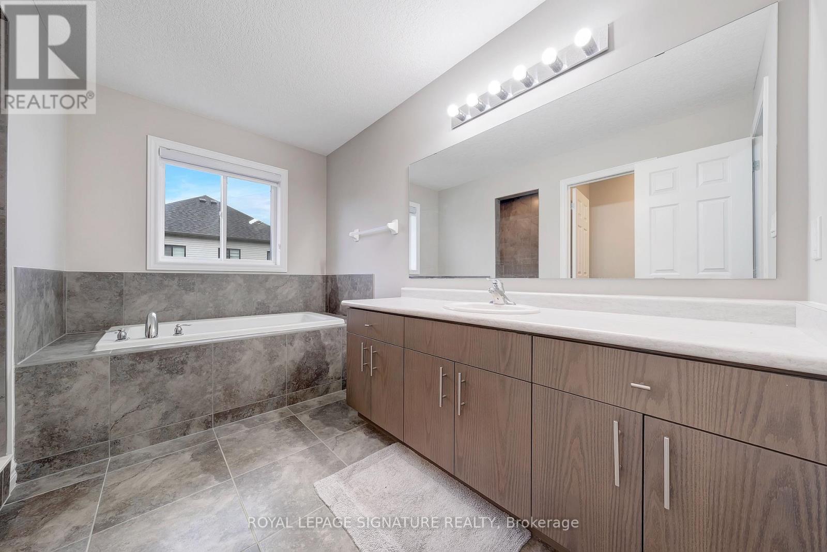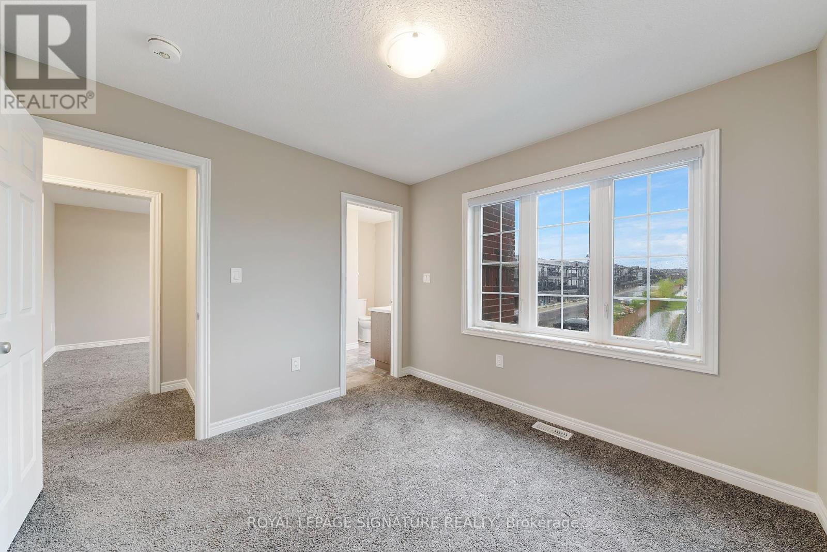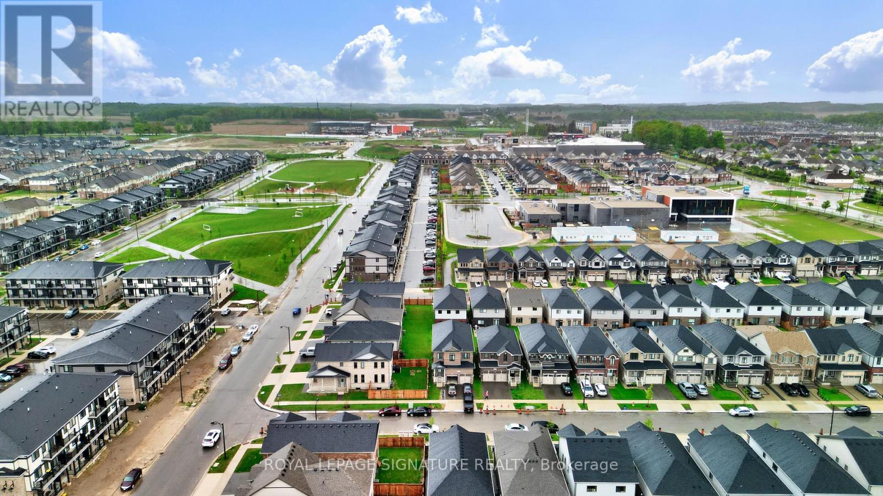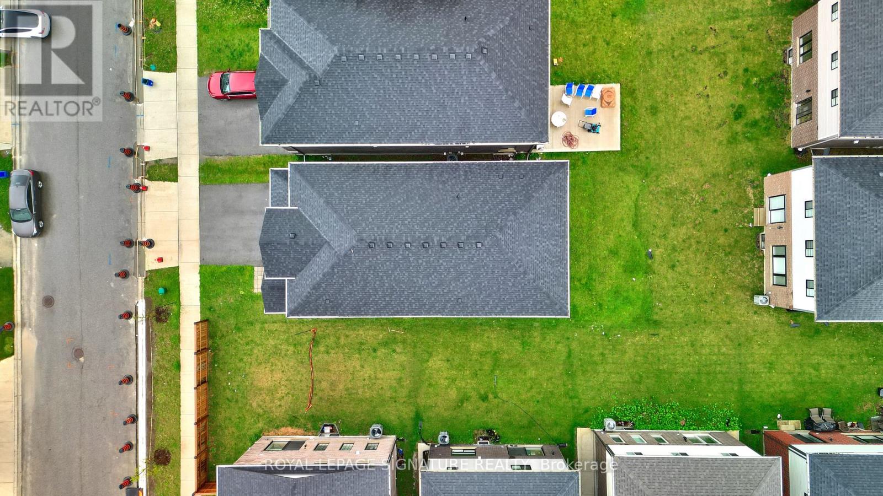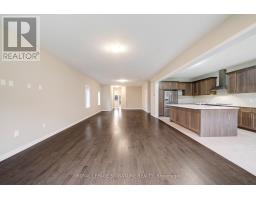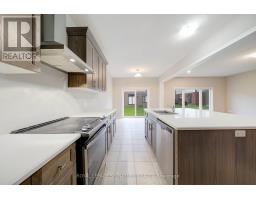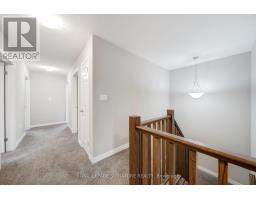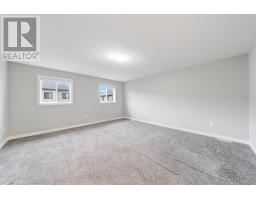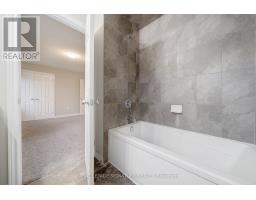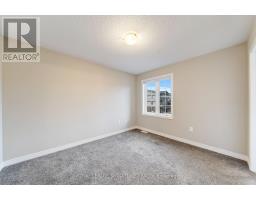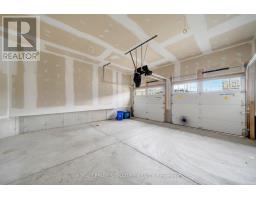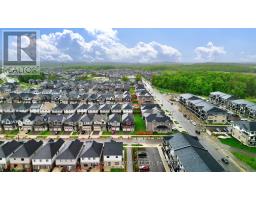504 Florencedale Crescent Kitchener, Ontario N2R 0N3
$999,990
Welcome to 504 Florencedale Crescent A Stunning Family Home in Kitchener's Coveted Huron Park Community! Step into over 2,650 sqft of beautifully designed living space in this 4-bedroom, 4-bathroom detached home perfect for growing families or savvy investors. Thoughtfully upgraded and freshly presented, this home offers the ideal blend of comfort, function, and future potential. The open-concept main floor boasts 9-ft ceilings, hardwood flooring, and a modern kitchen complete with quartz countertops, stainless steel appliances, and a spacious island all flowing into a large great room ideal for entertaining. Upstairs, you'll find four generously sized bedrooms, including a primary retreat with a walk-in closet and a luxurious 5-piece ensuite. The second bedroom with a private ensuite is perfect for in-laws or guests, and two additional bedrooms share a well-appointed main bath. The unfinished basement has been applied for permits for a legal suite which opens up incredible income or in-law potential, a rare and valuable feature in this market! Enjoy the beautiful backyard, double-car garage, and a quiet, family-friendly crescent, just a stone's throw away from top-rated schools, parks, trails, shopping, and Hwy 401 access! (id:50886)
Property Details
| MLS® Number | X12169118 |
| Property Type | Single Family |
| Amenities Near By | Hospital, Park, Schools |
| Community Features | Community Centre |
| Equipment Type | Water Heater |
| Parking Space Total | 4 |
| Rental Equipment Type | Water Heater |
Building
| Bathroom Total | 4 |
| Bedrooms Above Ground | 4 |
| Bedrooms Total | 4 |
| Age | 0 To 5 Years |
| Appliances | Water Heater, Dishwasher, Dryer, Stove, Washer, Window Coverings, Refrigerator |
| Basement Development | Unfinished |
| Basement Type | N/a (unfinished) |
| Construction Style Attachment | Detached |
| Cooling Type | Central Air Conditioning |
| Exterior Finish | Brick, Aluminum Siding |
| Fire Protection | Smoke Detectors |
| Foundation Type | Concrete |
| Half Bath Total | 1 |
| Heating Fuel | Natural Gas |
| Heating Type | Forced Air |
| Stories Total | 2 |
| Size Interior | 2,500 - 3,000 Ft2 |
| Type | House |
| Utility Water | Municipal Water |
Parking
| Attached Garage | |
| Garage |
Land
| Acreage | No |
| Land Amenities | Hospital, Park, Schools |
| Sewer | Sanitary Sewer |
| Size Depth | 102 Ft ,8 In |
| Size Frontage | 34 Ft |
| Size Irregular | 34 X 102.7 Ft |
| Size Total Text | 34 X 102.7 Ft|under 1/2 Acre |
https://www.realtor.ca/real-estate/28358146/504-florencedale-crescent-kitchener
Contact Us
Contact us for more information
Jaskaran Singh Lall
Salesperson
30 Eglinton Ave W Ste 7
Mississauga, Ontario L5R 3E7
(905) 568-2121
(905) 568-2588



