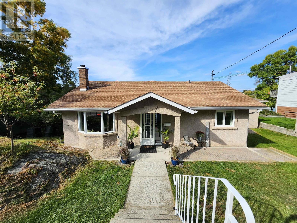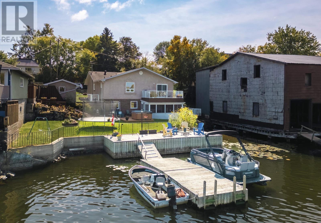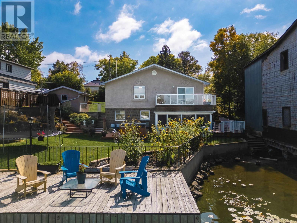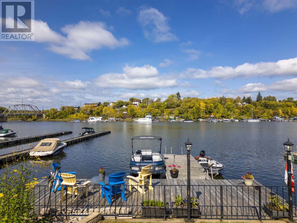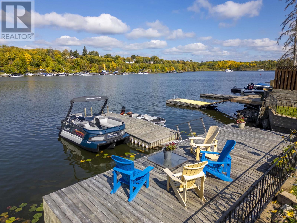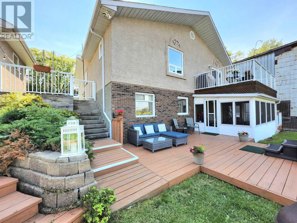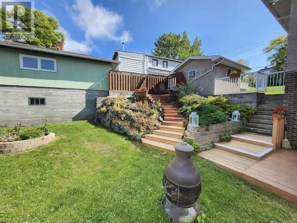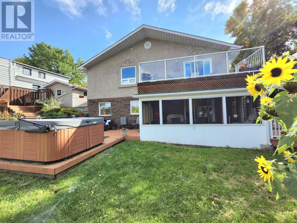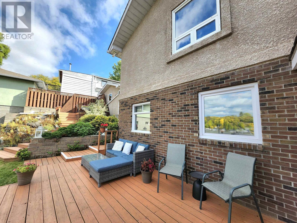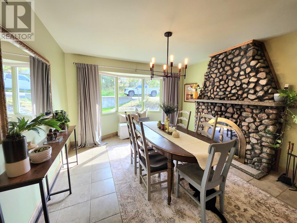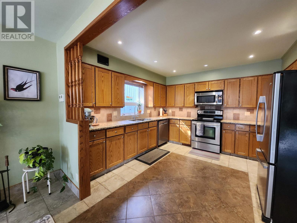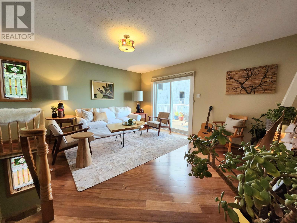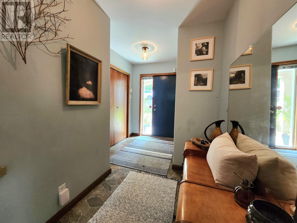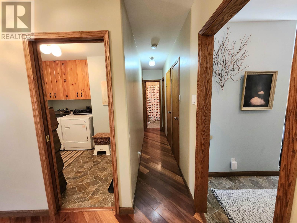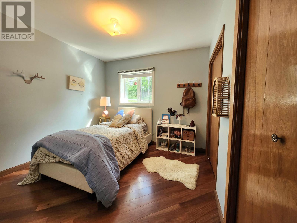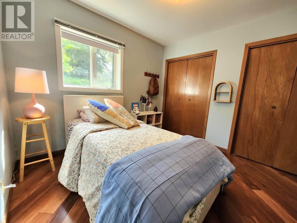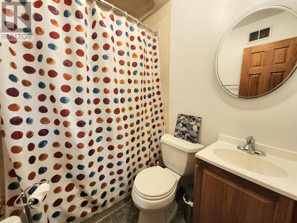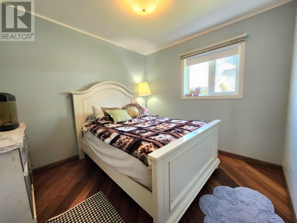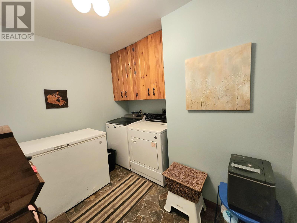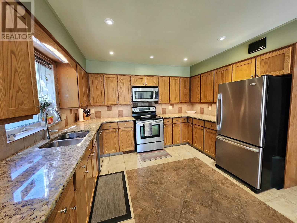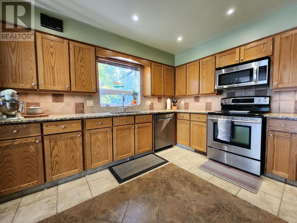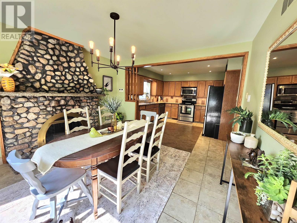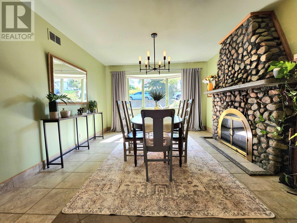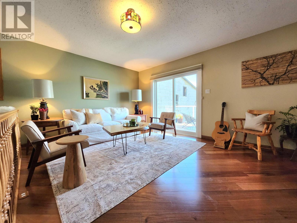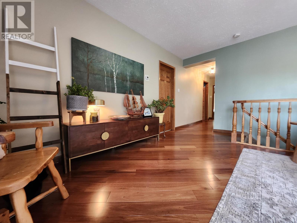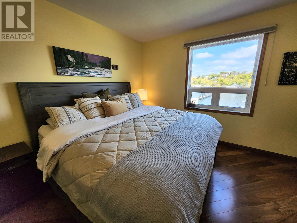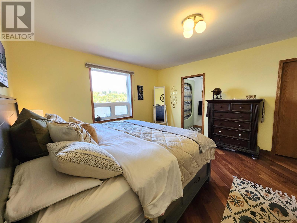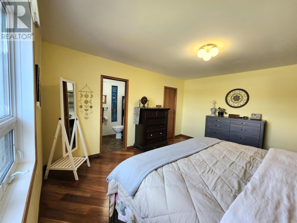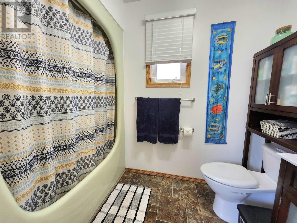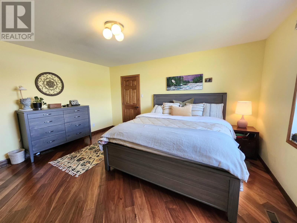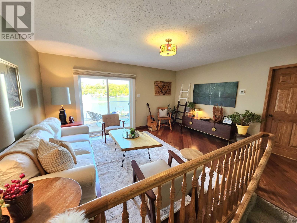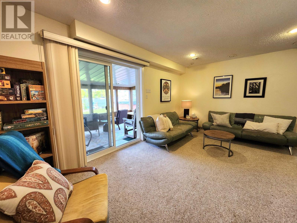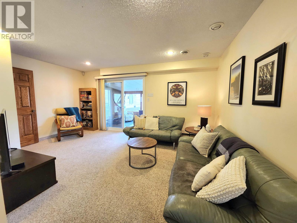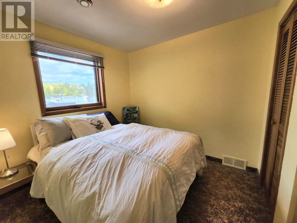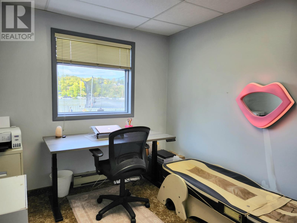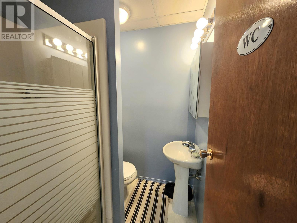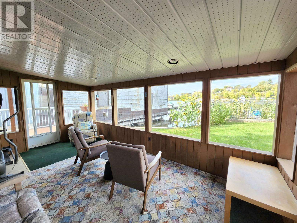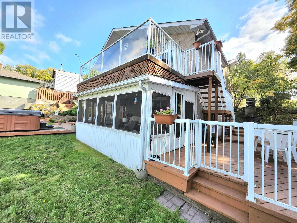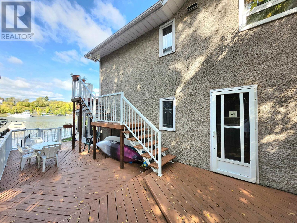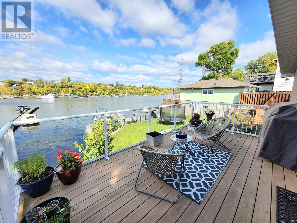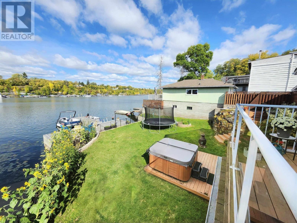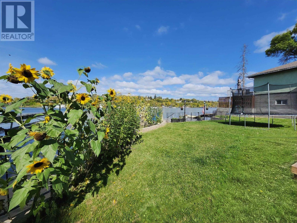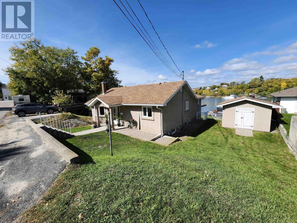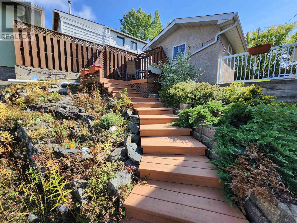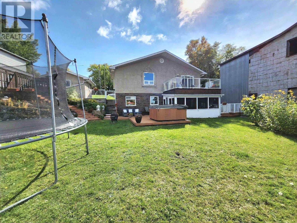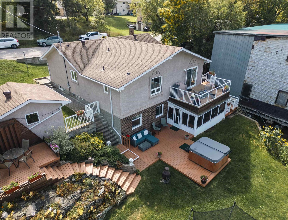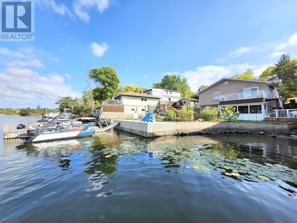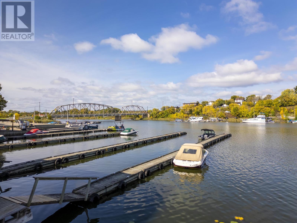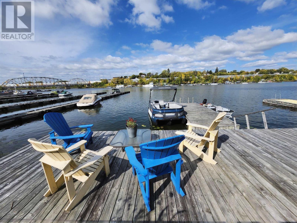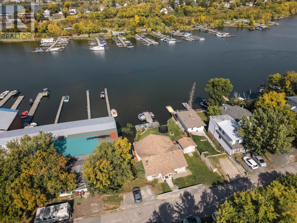504 Front Street Kenora, Ontario P0X 1C0
$649,900
Lake of the Woods Waterfront Living! Welcome to 504 Front Street, a fabulous lakeside retreat in the heart of Keewatin. Enjoy direct access to Lake of the Woods with docking for multiple boats, a spacious yard, and inviting outdoor living spaces designed for all seasons. The main level offers 1,556 sq. ft. of living space with a large foyer, spacious kitchen with granite counters, and a dining area anchored by a beautiful stone wood-burning fireplace. The living room with it's gleaming hardwood floors opens to a 10’ x 18’ deck overlooking the lake. Three bedrooms are located on this level, including the primary suite with walk-in closet and ensuite bath, plus a second full bathroom, pantry, and main-floor laundry. The walk-out lower level features the family room that opens to a screened-in sunroom, two additional bedrooms/office den, another full bathroom, and plenty of storage and workshop space. Outside, the property truly shines: a level, landscaped yard leads to the shoreline, with multiple patio areas for gathering, a hot tub for cool evenings, and room to enjoy the waterfront lifestyle right from your own property. (id:50886)
Property Details
| MLS® Number | TB252950 |
| Property Type | Recreational |
| Community Name | Kenora |
| Communication Type | High Speed Internet |
| Storage Type | Storage Shed |
| Structure | Deck, Dock, Patio(s), Shed |
| Water Front Type | Waterfront |
Building
| Bathroom Total | 3 |
| Bedrooms Above Ground | 3 |
| Bedrooms Below Ground | 2 |
| Bedrooms Total | 5 |
| Appliances | Stove, Dryer, Window Coverings, Dishwasher, Refrigerator, Washer |
| Architectural Style | Bungalow |
| Basement Development | Partially Finished |
| Basement Type | Partial (partially Finished) |
| Construction Style Attachment | Detached |
| Cooling Type | Air Exchanger, Central Air Conditioning |
| Exterior Finish | Stucco |
| Fireplace Present | Yes |
| Fireplace Total | 1 |
| Flooring Type | Hardwood |
| Foundation Type | Poured Concrete |
| Heating Fuel | Natural Gas |
| Heating Type | Forced Air |
| Stories Total | 1 |
| Size Interior | 1,556 Ft2 |
| Utility Water | Municipal Water |
Land
| Access Type | Road Access |
| Acreage | No |
| Sewer | Sanitary Sewer |
| Size Frontage | 75.0000 |
| Size Total Text | Under 1/2 Acre |
Rooms
| Level | Type | Length | Width | Dimensions |
|---|---|---|---|---|
| Basement | Family Room | 16'6" x 11' 6" | ||
| Basement | Bathroom | 3 piece | ||
| Basement | Bedroom | 8' 6" x 11' 6" | ||
| Basement | Bedroom | 8'6" x 11'6" | ||
| Basement | Sunroom | 10' x 7' | ||
| Main Level | Foyer | 12' x 7' 6" | ||
| Main Level | Dining Room | 12' x 12' | ||
| Main Level | Kitchen | 12' x 12' | ||
| Main Level | Living Room | 15' 3" x 16' | ||
| Main Level | Primary Bedroom | 15' 6" x 13' 2" | ||
| Main Level | Ensuite | 4 piece | ||
| Main Level | Laundry Room | 8' x 7' | ||
| Main Level | Bathroom | 4 piece | ||
| Main Level | Bedroom | 9' 6" x 10' | ||
| Main Level | Bedroom | 9' x 10' |
Utilities
| Cable | Available |
| Electricity | Available |
| Natural Gas | Available |
| Telephone | Available |
https://www.realtor.ca/real-estate/28870780/504-front-street-kenora-kenora
Contact Us
Contact us for more information
Jeffrey Kurz
Salesperson
334 Second Street South
Kenora, Ontario P9N 1G5
(807) 468-4573
(807) 468-3052

