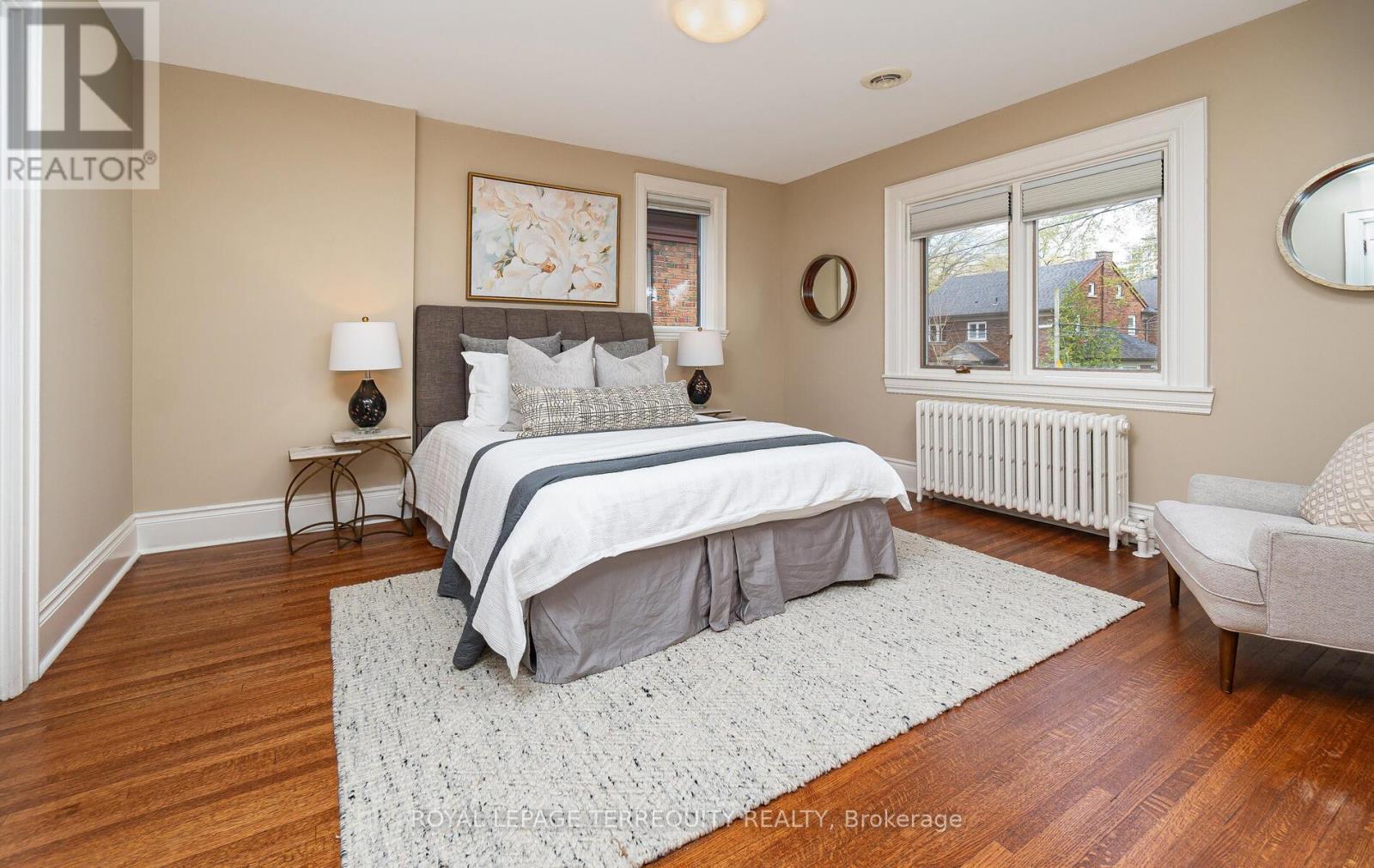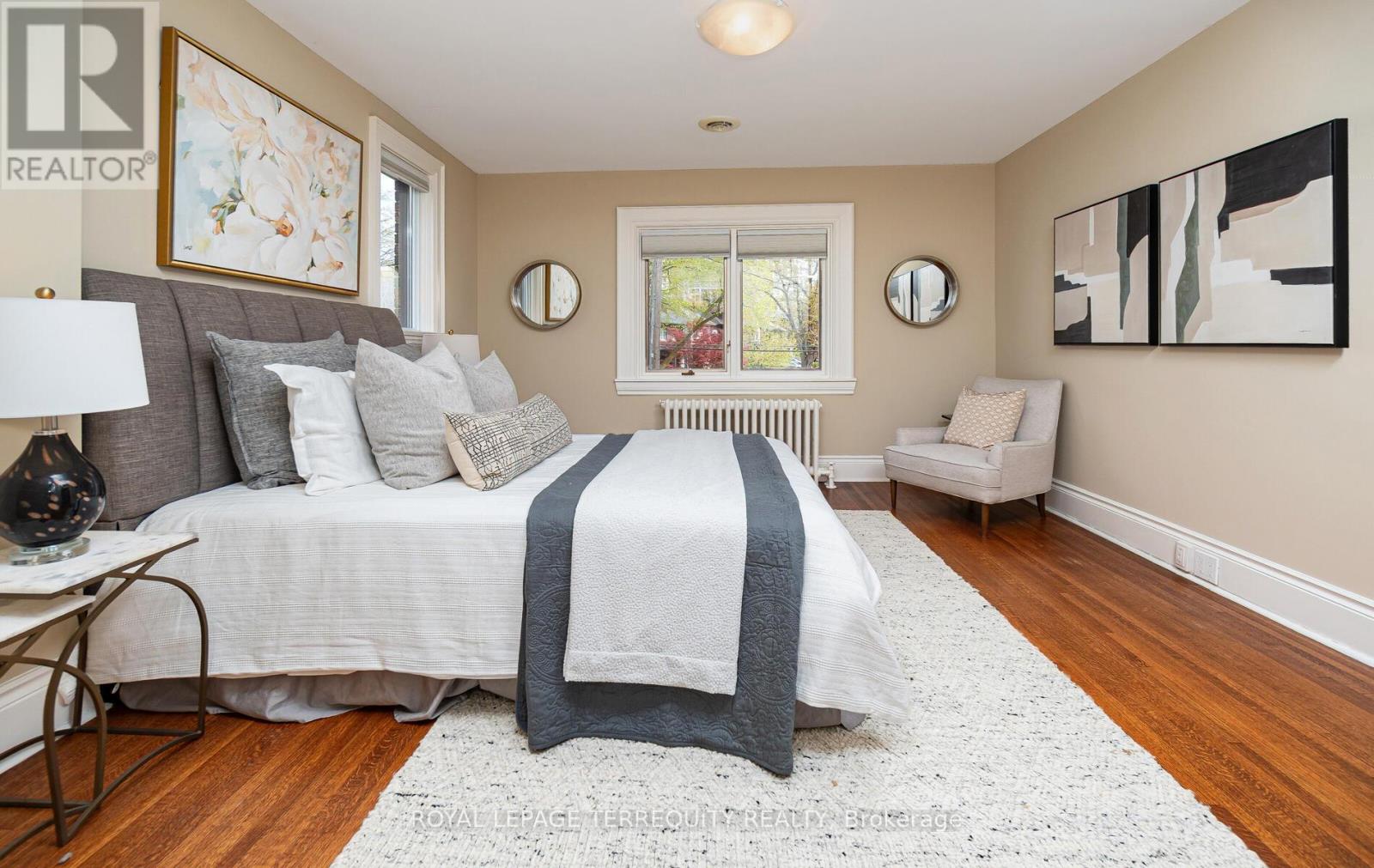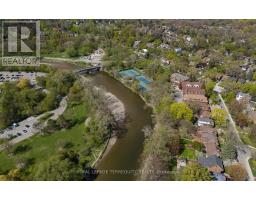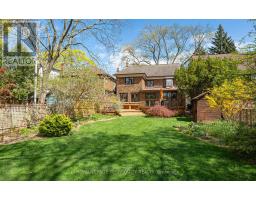504 Riverside Drive Toronto, Ontario M6S 4B5
$2,745,000
Nestled in a truly glorious setting backing onto the Humber River & Etienne Brûlé Park, this stunning 1931 solid brick Georgian center-hall home offers timeless elegance, exceptional space, and breathtaking natural surroundings. Nature lovers will be enchanted by the lush greenery, majestic trees & the symphony of birds that surround this fully fenced ravine lot. With 4+1 generously sized bedrooms each with excellent closet space--this sun-filled home is perfectly suited for families. The elegant primary suite features a 3-piece ensuite & a spacious walk-in closet. The gracious formal living room boasts a wood-burning fireplace & gleaming hardwood floors. Entertain in style in the formal dining room complete with classic wainscoting & a bay window. Pristine original woodwork is maintained beautifully! The heart of the home is a spacious kitchen with wood cabinetry, built-in bookshelves & a lovely breakfast area with stunning garden views. A charming main floor den overlooks the landscaped backyard & offers a serene place to relax year-round. The fully finished basement provides superb functionality with a large family rec room featuring wall-to-wall built-in bookshelves, a built-in desk & a wall unit-ideal for work or play. An additional bdrm & 3-piece bath make a perfect in-law or nanny suite, while the large laundry room adds convenience. The professionally landscaped front & back yards are beautifully maintained with mature plantings & an inground irrigation system. At the edge of the property, prepare to be awed by the spectacular scenery of the Humber River & Etienne Brûlé Park--an extraordinary urban escape. Enjoy an excellent walk score with easy access to Bloor Street, subway, Humber River trails & the historic Old Mill Restaurant. Just minutes from downtown, the airport, High Park, Bloor West Village-this location offers the perfect blend of nature, convenience & community. (id:50886)
Property Details
| MLS® Number | W12141575 |
| Property Type | Single Family |
| Community Name | Lambton Baby Point |
| Amenities Near By | Park, Public Transit, Schools |
| Features | Ravine, Sump Pump |
| Parking Space Total | 3 |
| Structure | Deck, Shed |
| View Type | River View |
Building
| Bathroom Total | 3 |
| Bedrooms Above Ground | 4 |
| Bedrooms Below Ground | 1 |
| Bedrooms Total | 5 |
| Age | 51 To 99 Years |
| Amenities | Fireplace(s) |
| Appliances | Oven - Built-in, Water Heater, Dryer, Microwave, Oven, Stove, Washer, Window Coverings, Refrigerator |
| Basement Development | Finished |
| Basement Features | Walk-up |
| Basement Type | N/a (finished) |
| Construction Style Attachment | Detached |
| Cooling Type | Central Air Conditioning |
| Exterior Finish | Brick |
| Fire Protection | Alarm System, Monitored Alarm, Smoke Detectors |
| Fireplace Present | Yes |
| Fireplace Total | 1 |
| Flooring Type | Hardwood, Carpeted, Concrete, Tile |
| Foundation Type | Block |
| Heating Fuel | Natural Gas |
| Heating Type | Hot Water Radiator Heat |
| Stories Total | 2 |
| Size Interior | 2,000 - 2,500 Ft2 |
| Type | House |
| Utility Water | Municipal Water |
Parking
| No Garage |
Land
| Acreage | No |
| Fence Type | Fenced Yard |
| Land Amenities | Park, Public Transit, Schools |
| Landscape Features | Landscaped, Lawn Sprinkler |
| Sewer | Sanitary Sewer |
| Size Depth | 190 Ft |
| Size Frontage | 42 Ft |
| Size Irregular | 42 X 190 Ft |
| Size Total Text | 42 X 190 Ft |
| Surface Water | River/stream |
Rooms
| Level | Type | Length | Width | Dimensions |
|---|---|---|---|---|
| Second Level | Primary Bedroom | 3.93 m | 4.29 m | 3.93 m x 4.29 m |
| Second Level | Bedroom | 3.85 m | 3.37 m | 3.85 m x 3.37 m |
| Second Level | Bedroom | 3.85 m | 3.59 m | 3.85 m x 3.59 m |
| Second Level | Family Room | 4.02 m | 3.98 m | 4.02 m x 3.98 m |
| Basement | Bedroom | 3.63 m | 3.91 m | 3.63 m x 3.91 m |
| Basement | Laundry Room | 3.13 m | 2.45 m | 3.13 m x 2.45 m |
| Basement | Utility Room | 3.96 m | 4.51 m | 3.96 m x 4.51 m |
| Basement | Recreational, Games Room | 6.51 m | 6.9 m | 6.51 m x 6.9 m |
| Ground Level | Living Room | 7.75 m | 3.96 m | 7.75 m x 3.96 m |
| Ground Level | Dining Room | 4.57 m | 3.83 m | 4.57 m x 3.83 m |
| Ground Level | Kitchen | 6.31 m | 3.82 m | 6.31 m x 3.82 m |
| Ground Level | Eating Area | 2.69 m | 3.66 m | 2.69 m x 3.66 m |
| Ground Level | Den | 2.27 m | 3.96 m | 2.27 m x 3.96 m |
Contact Us
Contact us for more information
Nutan Brown
Salesperson
(416) 231-5000
www.nutanbrown.com/
www.facebook.com/NutanBrownRealtor
twitter.com/nutanbrown
www.linkedin.com/in/nutan-brown-84b63910
3082 Bloor St., W.
Toronto, Ontario M8X 1C8
(416) 231-5000
(416) 233-2713





















































































