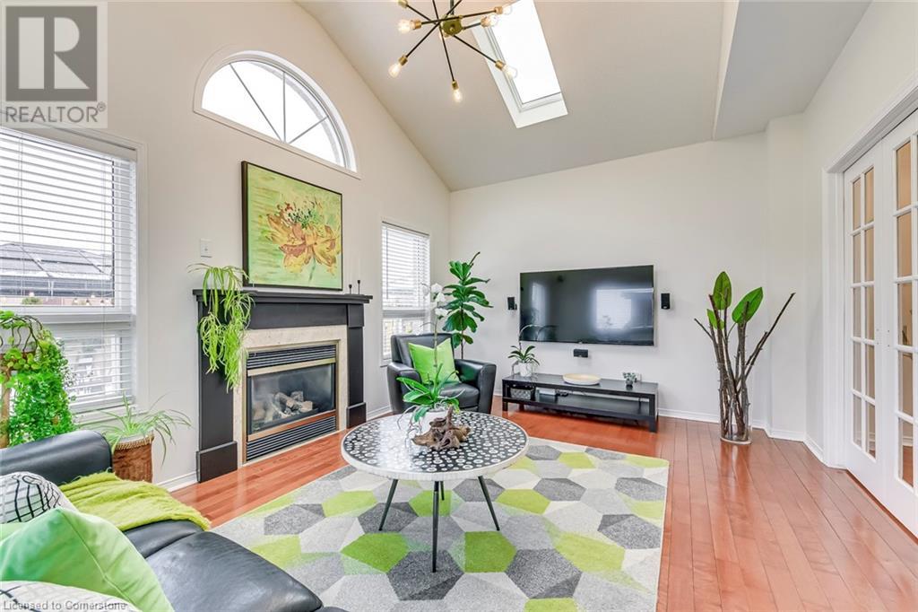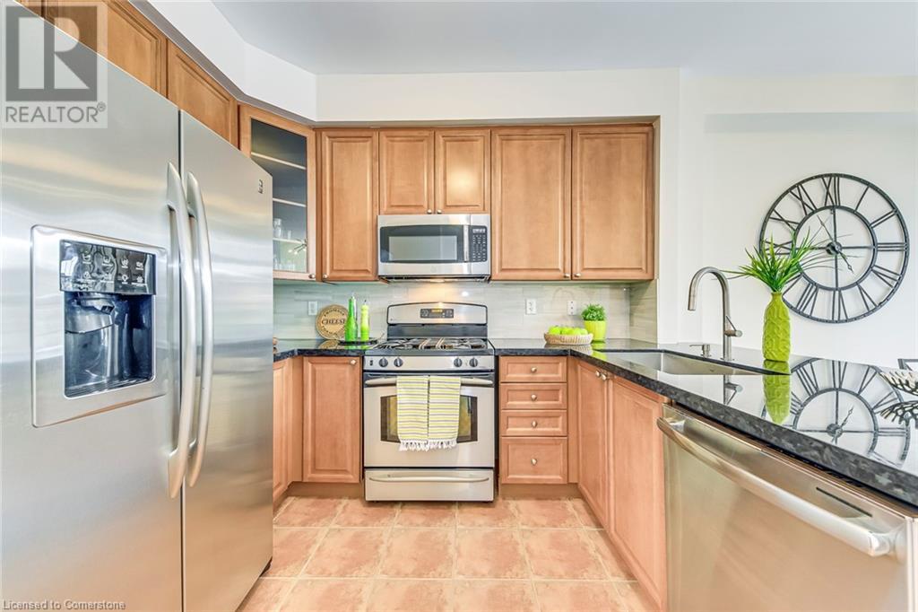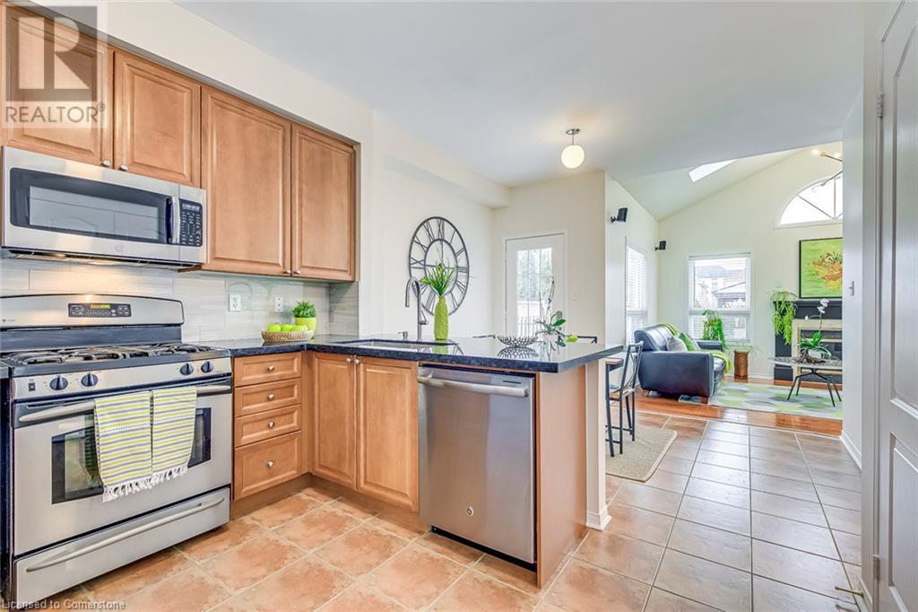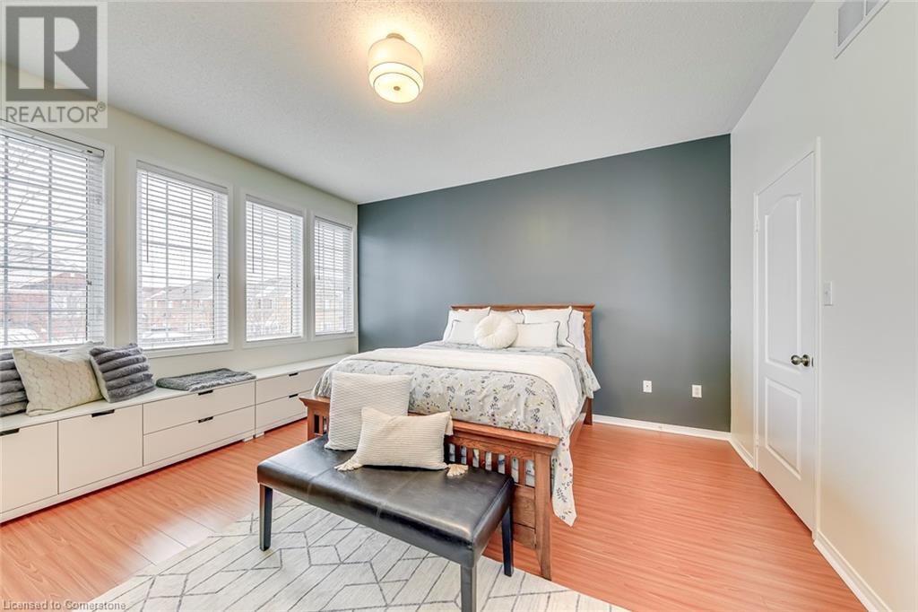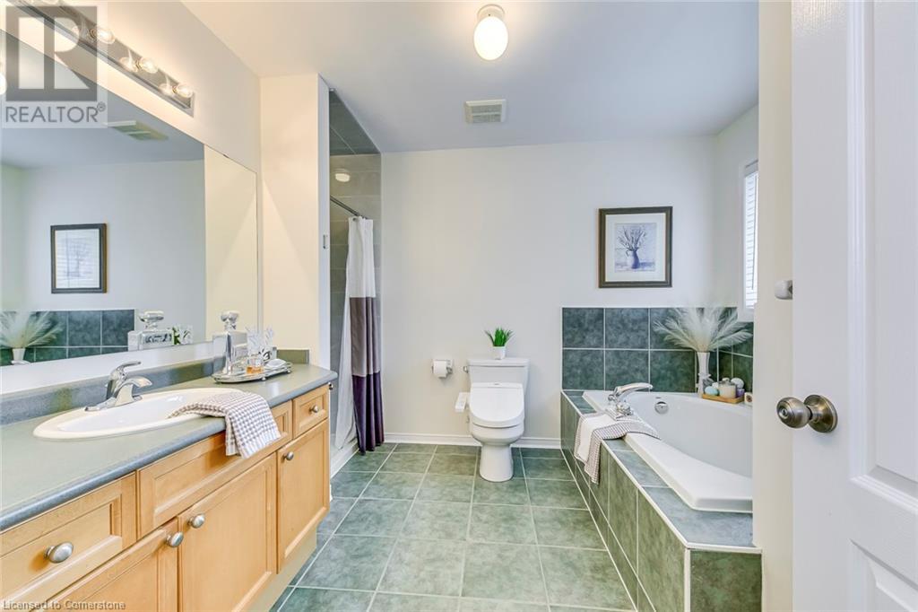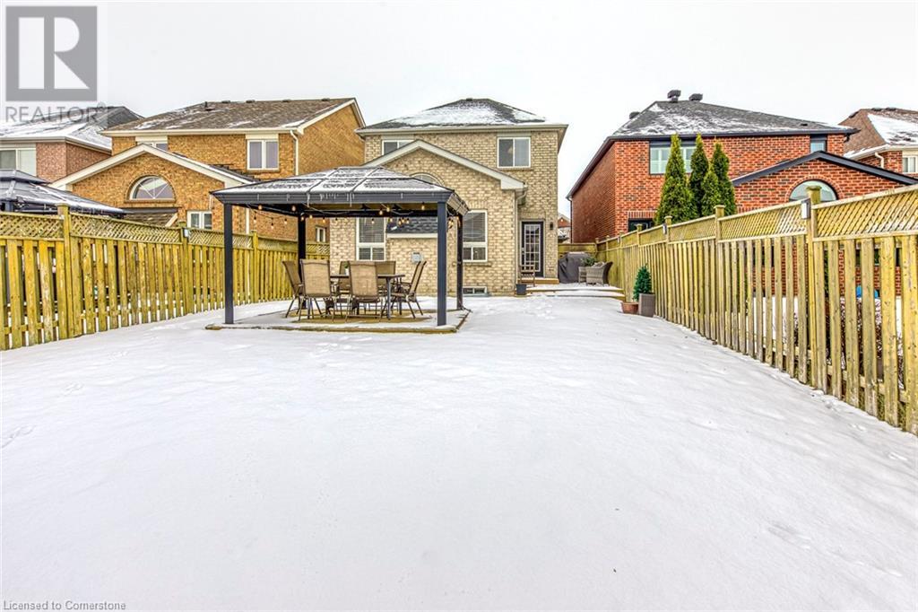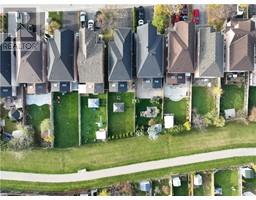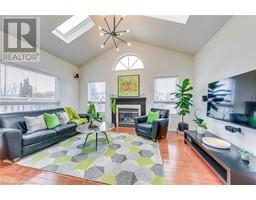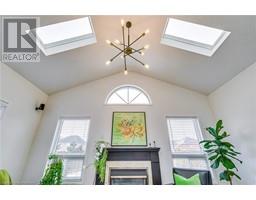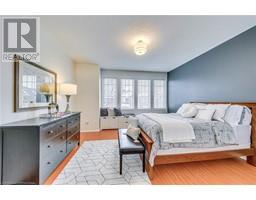5041 Dubonet Drive Mississauga, Ontario L5M 7X3
$1,100,000
Welcome to 5041 Dubonet Dr, a meticulously maintained family home that has been cherished by its original owners for two decades. This stunning property offers the perfect blend of comfort, style, and natural beauty in Churchill Meadows. As you step inside, you'll immediately appreciate the attention to detail and pride of ownership that radiates throughout this exceptionally well-maintained residence. The spacious layout boasts 4 bedrooms, with an additional bedroom in the finished basement, providing ample space for family living and guests. The heart of the home is a beautiful family room, featuring 2 skylights that flood the space with natural light and a cozy fireplace perfect for gathering on chilly evenings. The fully finished basement expands your living and entertainment options, offering versatility for various lifestyle needs. Step outside into your own private oasis – a beautifully landscaped backyard that has been lovingly cared for. The outdoor space features a relaxing gazebo, ideal for al fresco dining or quiet contemplation. The property backs onto a serene walking trail, providing a peaceful natural backdrop to your home. Situated on a quiet, family-friendly street, 5041 Dubonet Dr offers the best of both worlds – a tranquil setting with easy access to urban amenities. The home's location is truly exceptional, with great schools in close proximity and the new Churchill Meadows Community Centre and Mattamy Sports Park just a stone's throw away. This state-of-the-art facility offers a wide range of recreational activities for all ages, adding significant value to your family's lifestyle. Don't miss this rare opportunity to own a home that has been lovingly cared for and is now ready for its next chapter. Experience the perfect harmony of indoor comfort, outdoor tranquility, and community amenities at 5041 Dubonet Dr. (id:50886)
Property Details
| MLS® Number | 40697206 |
| Property Type | Single Family |
| Amenities Near By | Hospital, Park, Public Transit, Schools, Shopping |
| Community Features | Community Centre |
| Equipment Type | Water Heater |
| Features | Skylight, Gazebo |
| Parking Space Total | 6 |
| Rental Equipment Type | Water Heater |
Building
| Bathroom Total | 3 |
| Bedrooms Above Ground | 4 |
| Bedrooms Below Ground | 1 |
| Bedrooms Total | 5 |
| Appliances | Dishwasher, Dryer, Refrigerator, Stove, Washer, Window Coverings |
| Architectural Style | 2 Level |
| Basement Development | Finished |
| Basement Type | Full (finished) |
| Constructed Date | 2005 |
| Construction Style Attachment | Detached |
| Cooling Type | Central Air Conditioning |
| Exterior Finish | Brick |
| Fireplace Present | Yes |
| Fireplace Total | 1 |
| Half Bath Total | 1 |
| Heating Type | Forced Air |
| Stories Total | 2 |
| Size Interior | 3,126 Ft2 |
| Type | House |
| Utility Water | Municipal Water |
Parking
| Attached Garage |
Land
| Acreage | No |
| Land Amenities | Hospital, Park, Public Transit, Schools, Shopping |
| Sewer | Municipal Sewage System |
| Size Depth | 141 Ft |
| Size Frontage | 32 Ft |
| Size Total Text | Under 1/2 Acre |
| Zoning Description | N/a |
Rooms
| Level | Type | Length | Width | Dimensions |
|---|---|---|---|---|
| Second Level | 3pc Bathroom | Measurements not available | ||
| Second Level | 4pc Bathroom | Measurements not available | ||
| Second Level | Bedroom | 9'5'' x 9'11'' | ||
| Second Level | Bedroom | 8'11'' x 10'4'' | ||
| Second Level | Bedroom | 9'6'' x 11'9'' | ||
| Second Level | Primary Bedroom | 14'4'' x 14'10'' | ||
| Basement | Bedroom | 15'6'' x 10'3'' | ||
| Basement | Games Room | 15'11'' x 14'0'' | ||
| Basement | Recreation Room | 14'5'' x 14'11'' | ||
| Main Level | 2pc Bathroom | Measurements not available | ||
| Main Level | Living Room | 9'11'' x 14'11'' | ||
| Main Level | Dining Room | 8'10'' x 12'10'' | ||
| Main Level | Kitchen | 18'4'' x 10'4'' | ||
| Main Level | Family Room | 16'0'' x 11'3'' |
https://www.realtor.ca/real-estate/27894074/5041-dubonet-drive-mississauga
Contact Us
Contact us for more information
Maz Riverin
Broker
www.cielhomesandcondos.com/
cdn.agentbook.com/accounts/undefined/assets/agent-profile/logo/20240419T193158935Z173271.jpg
480 Eglinton Avenue West
Mississauga, Ontario L5R 0G2
(905) 565-9200
(905) 565-6677
www.rightathomerealty.com/










