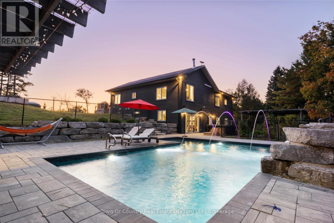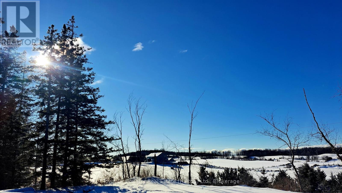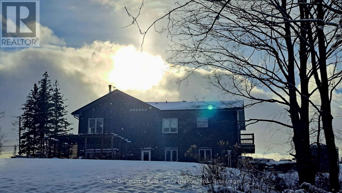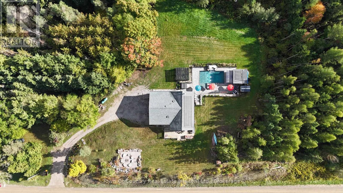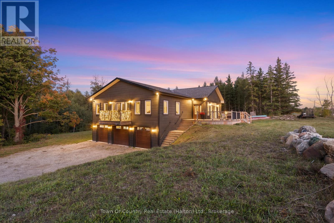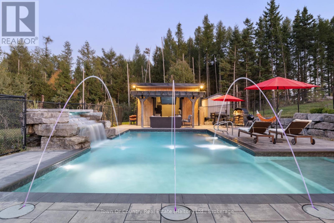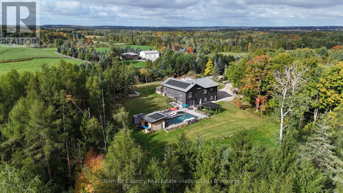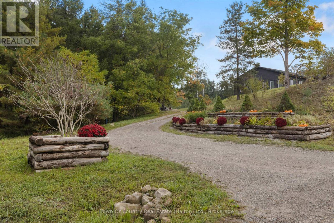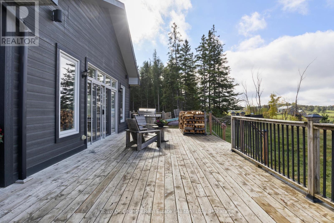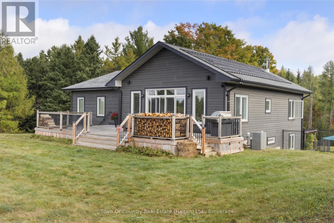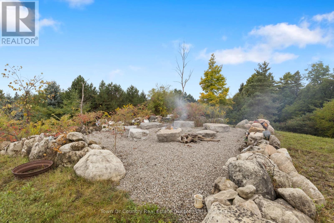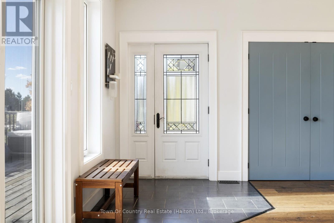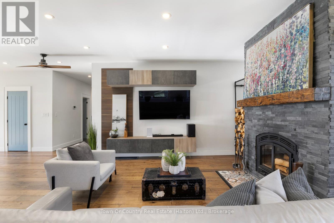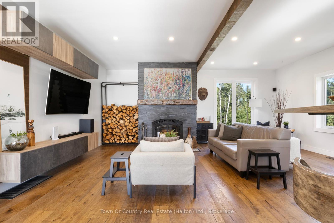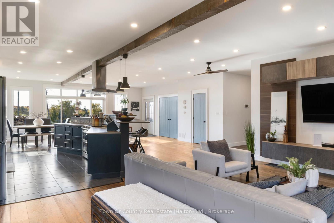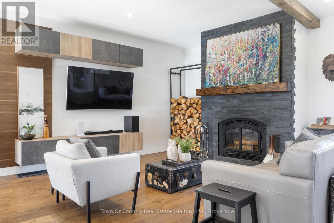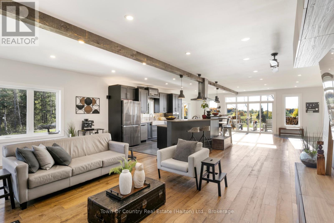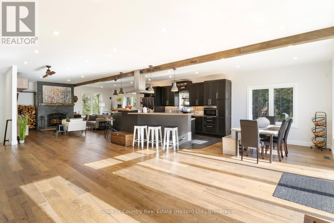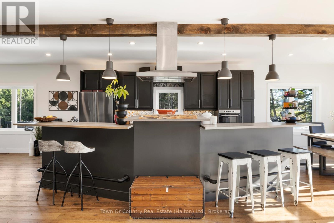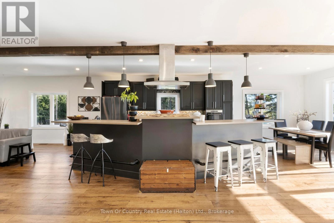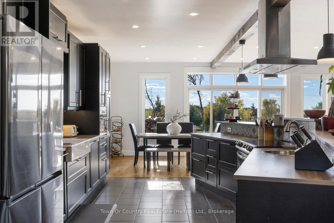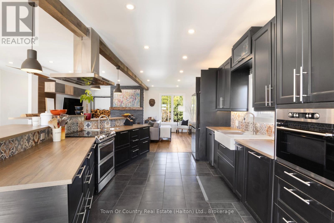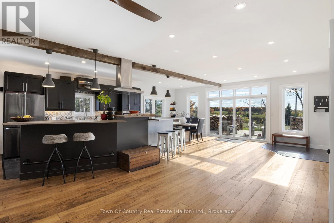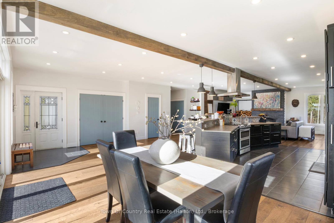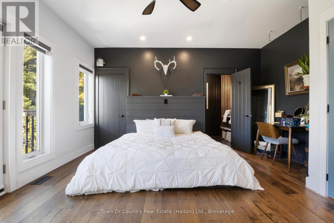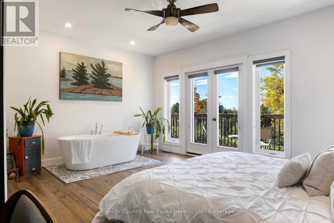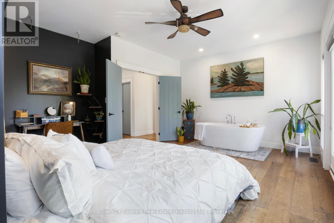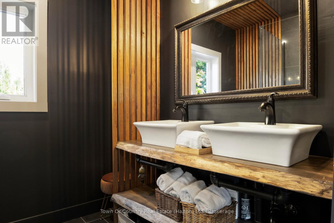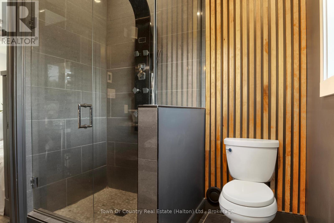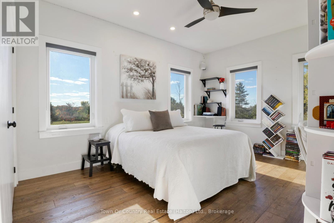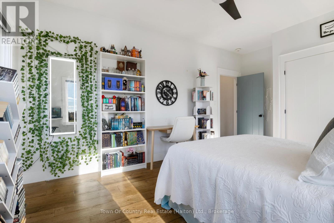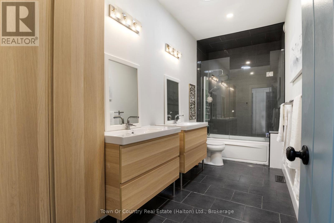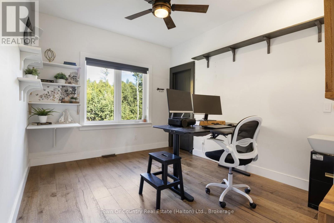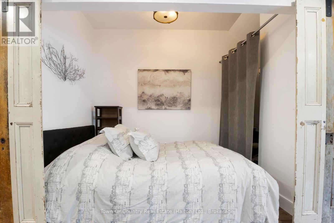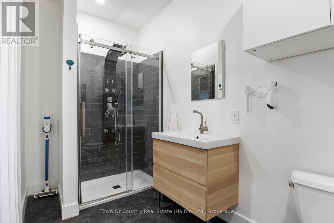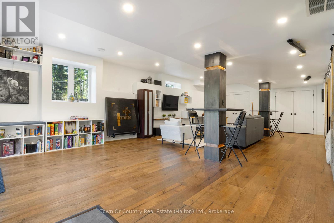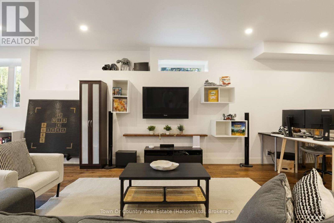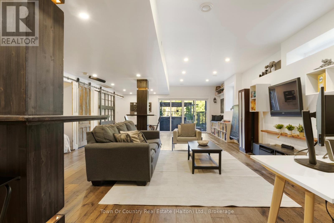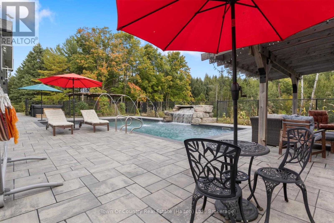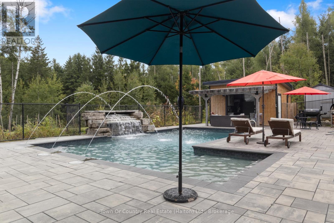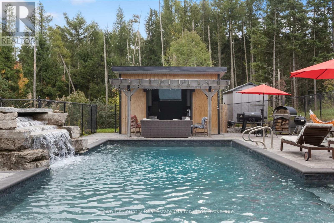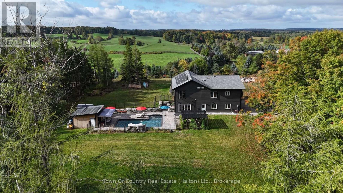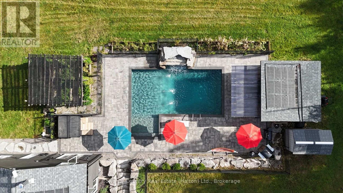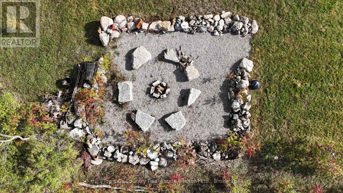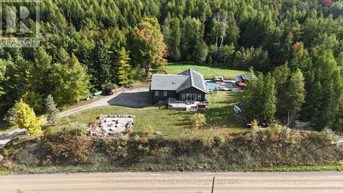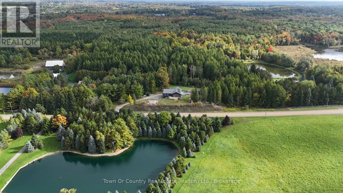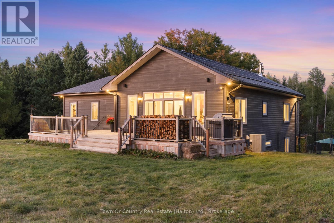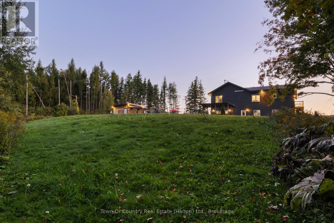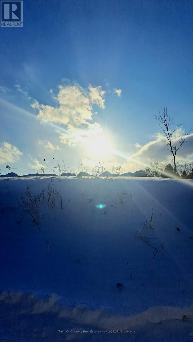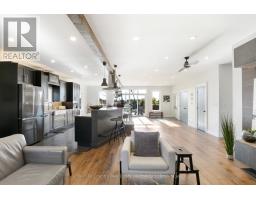5041 Third Line Erin, Ontario L7J 2L8
$1,780,000
Welcome to 5041 Third Line in the south end of Erin - where comfort, style, and serenity come together on a sprawling 1.4-acre homestead tucked into nature. This custom-built 2017 bungalow blends modern elegance with warmth. With 3 bedrooms, an office, and 3.5 baths, the layout offers both space and intimacy. The main floor is bright and open, featuring oversized windows that flood the home with natural light and frame views of the private backyard. A floor-to-ceiling wood-burning fireplace, ducted into the central air, offers cozy charm and efficient heat. The kitchen and dining area are perfect for gatherings, with sleek appliances and space for an oversized family table. Downstairs, the fully finished walk-out basement feels like a home of its own - complete with a family room, private office, generous storage, and a separate entrance to the side yard. Ideal for multi-generational living, games nights, or a future in-law suite. Outside is your own private retreat: a landscaped pool with a rock waterfall, stone interlock lounging areas, and a firepit surrounded by trees. Terraced hardscaping and wooded privacy make the backyard perfect for entertaining or quiet reflection. The heated 3-car garage offers space and comfort year-round. And while this peaceful retreat feels far from it all, you're only 10 minutes from groceries, shops, trails, and your daily coffee at Tim Hortons. Whether you're seeking space to grow, room to host, or just a quiet place to unwind - this home truly has it all. See attachments for survey, floor plans and property details. (id:50886)
Property Details
| MLS® Number | X12468457 |
| Property Type | Single Family |
| Community Name | Rural Erin |
| Equipment Type | Propane Tank |
| Features | Rolling, Carpet Free, Solar Equipment |
| Parking Space Total | 10 |
| Pool Type | Inground Pool |
| Rental Equipment Type | Propane Tank |
| Structure | Deck |
| View Type | View |
Building
| Bathroom Total | 4 |
| Bedrooms Above Ground | 3 |
| Bedrooms Total | 3 |
| Age | 6 To 15 Years |
| Amenities | Fireplace(s) |
| Appliances | Water Heater, Water Treatment, Dishwasher, Dryer, Stove, Washer, Refrigerator |
| Architectural Style | Bungalow |
| Basement Development | Finished |
| Basement Features | Walk Out, Separate Entrance |
| Basement Type | N/a (finished), N/a |
| Construction Status | Insulation Upgraded |
| Construction Style Attachment | Detached |
| Cooling Type | Central Air Conditioning |
| Exterior Finish | Wood |
| Fireplace Present | Yes |
| Fireplace Total | 1 |
| Foundation Type | Poured Concrete |
| Half Bath Total | 1 |
| Heating Fuel | Propane |
| Heating Type | Forced Air |
| Stories Total | 1 |
| Size Interior | 2,000 - 2,500 Ft2 |
| Type | House |
| Utility Water | Drilled Well |
Parking
| Attached Garage | |
| Garage | |
| Inside Entry |
Land
| Acreage | No |
| Landscape Features | Landscaped |
| Sewer | Septic System |
| Size Depth | 318 Ft |
| Size Frontage | 299 Ft ,3 In |
| Size Irregular | 299.3 X 318 Ft |
| Size Total Text | 299.3 X 318 Ft |
Rooms
| Level | Type | Length | Width | Dimensions |
|---|---|---|---|---|
| Lower Level | Family Room | 5.41 m | 10.87 m | 5.41 m x 10.87 m |
| Lower Level | Office | 1.83 m | 2.59 m | 1.83 m x 2.59 m |
| Main Level | Kitchen | 4.57 m | 3.96 m | 4.57 m x 3.96 m |
| Main Level | Living Room | 6.63 m | 5.64 m | 6.63 m x 5.64 m |
| Main Level | Dining Room | 4.88 m | 3.25 m | 4.88 m x 3.25 m |
| Main Level | Primary Bedroom | 3.96 m | 5.31 m | 3.96 m x 5.31 m |
| Main Level | Bedroom | 4.55 m | 3.66 m | 4.55 m x 3.66 m |
| Main Level | Bedroom | 3.1 m | 3.68 m | 3.1 m x 3.68 m |
https://www.realtor.ca/real-estate/29002650/5041-third-line-erin-rural-erin
Contact Us
Contact us for more information
Kirsten Pedersen
Salesperson
www.kphomesearch.com/
www.facebook.com/kirstenpedersenroyallepage.ca/
218 Main St E
Milton, Ontario L9T 1N8
(905) 876-2111
www.townorcountry.ca/

