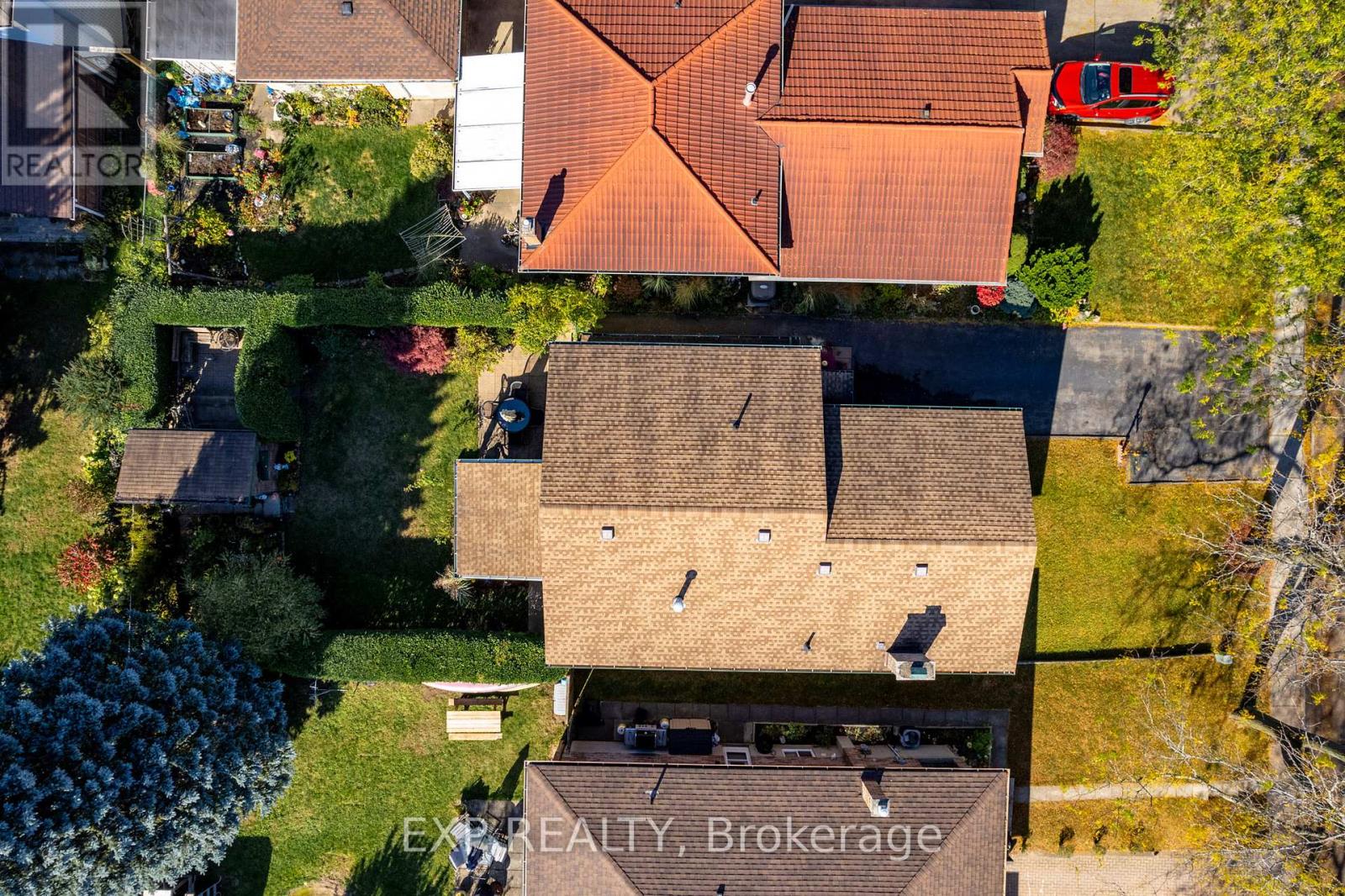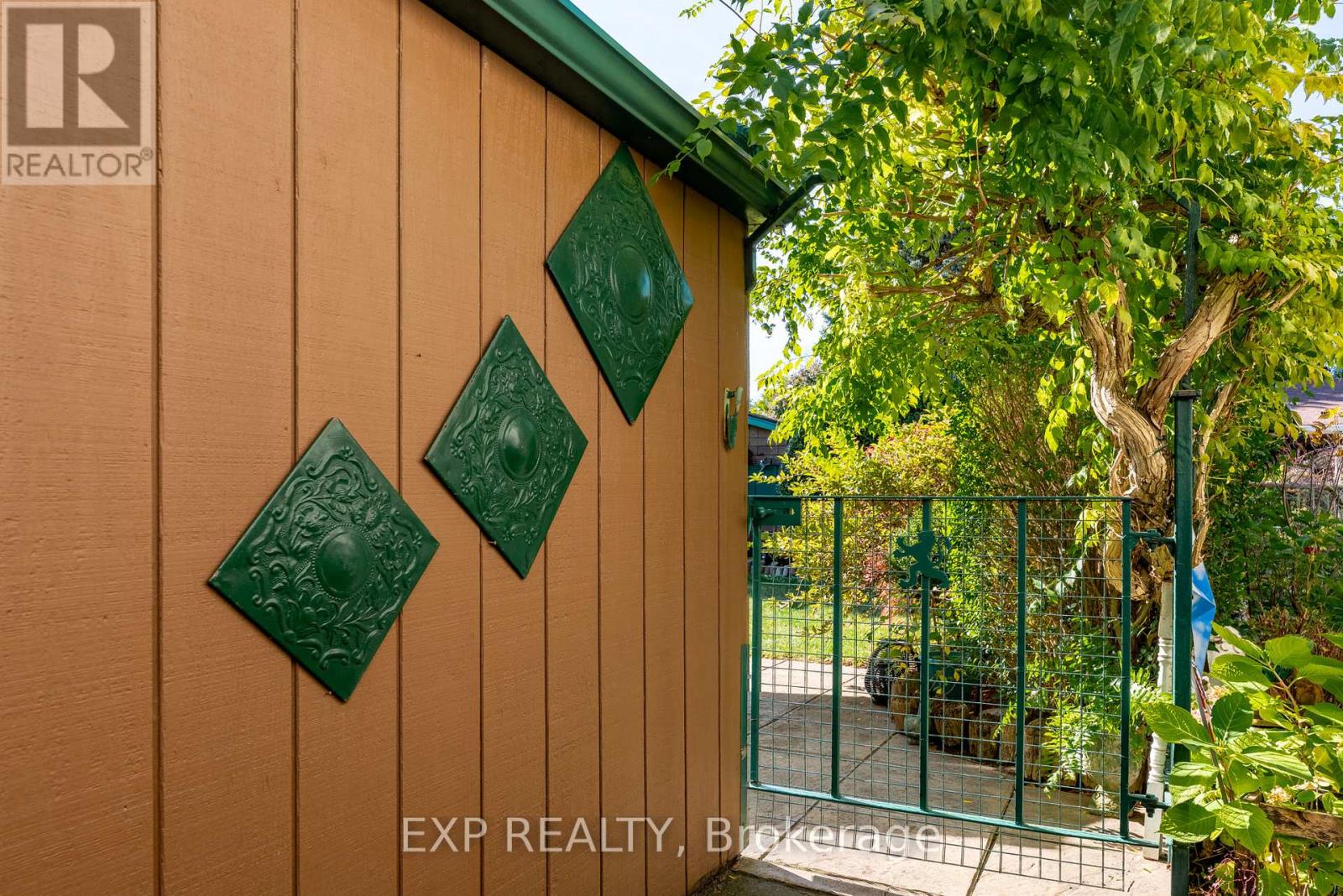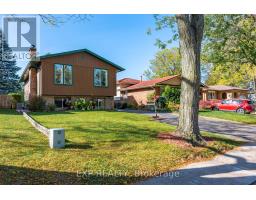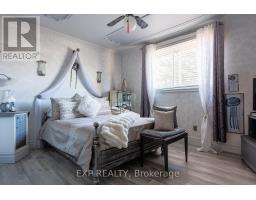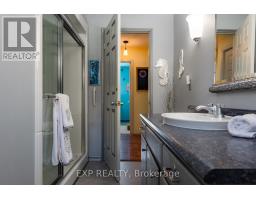5043 University Avenue Niagara Falls, Ontario L2E 7B2
$599,900
Welcome to 5043 University Avenue! This charming original owner home is being offered to the market for the first time. Situated in a sought after neighbourhood area located within close proximity to major amenities with the convenience of quick easy access to the QEW. Pride of ownership is evident throughout this well maintained home. Upon entering you are greeted in the foyer with an abundance of natural light through the large windows giving the home a very spacious open feeling. The upper level offers a living room, formal dinning area, 3 piece bathroom, an eat-in kitchen with gas stove and 3 generous size bedrooms. Plenty of room for a large or growing family. The lower offers high ceilings, large windows and a walk up with a fully covered separate entrance. Perfect for a future in-law suite. Enjoy the serenity of the backyard oasis with its covered patio perfect for morning coffee or summer gatherings. Be sure not to miss the English inspired ""Hideaway Garden"". Tons of love, character and craftsmanship throughout this fantastic home. This is one of those properties you have to see in person to get its true appreciation. Book your own private viewing today! (id:50886)
Property Details
| MLS® Number | X11824496 |
| Property Type | Single Family |
| Community Name | 212 - Morrison |
| ParkingSpaceTotal | 4 |
Building
| BathroomTotal | 2 |
| BedroomsAboveGround | 3 |
| BedroomsTotal | 3 |
| Appliances | Central Vacuum |
| ArchitecturalStyle | Raised Bungalow |
| BasementFeatures | Separate Entrance, Walk-up |
| BasementType | N/a |
| ConstructionStyleAttachment | Detached |
| CoolingType | Central Air Conditioning |
| ExteriorFinish | Brick |
| FireplacePresent | Yes |
| FoundationType | Concrete |
| HeatingFuel | Natural Gas |
| HeatingType | Forced Air |
| StoriesTotal | 1 |
| Type | House |
| UtilityWater | Municipal Water |
Land
| Acreage | No |
| Sewer | Sanitary Sewer |
| SizeDepth | 118 Ft ,7 In |
| SizeFrontage | 40 Ft |
| SizeIrregular | 40 X 118.63 Ft |
| SizeTotalText | 40 X 118.63 Ft|under 1/2 Acre |
| ZoningDescription | R2 |
Rooms
| Level | Type | Length | Width | Dimensions |
|---|---|---|---|---|
| Lower Level | Bathroom | 2.26 m | 2.16 m | 2.26 m x 2.16 m |
| Lower Level | Laundry Room | 2.54 m | 2.29 m | 2.54 m x 2.29 m |
| Lower Level | Family Room | 6.17 m | 4.72 m | 6.17 m x 4.72 m |
| Main Level | Foyer | 2.74 m | 1.32 m | 2.74 m x 1.32 m |
| Main Level | Living Room | 5.33 m | 3.61 m | 5.33 m x 3.61 m |
| Main Level | Dining Room | 3.02 m | 2.74 m | 3.02 m x 2.74 m |
| Main Level | Kitchen | 3.4 m | 2.74 m | 3.4 m x 2.74 m |
| Main Level | Bathroom | 3.25 m | 1.37 m | 3.25 m x 1.37 m |
| Main Level | Bedroom | 2.74 m | 2.57 m | 2.74 m x 2.57 m |
| Main Level | Bedroom | 3.81 m | 3.35 m | 3.81 m x 3.35 m |
| Main Level | Bedroom | 3.61 m | 3.33 m | 3.61 m x 3.33 m |
Interested?
Contact us for more information
Lovet Posteraro
Salesperson
4025 Dorchester Road, Suite 260
Niagara Falls, Ontario L2E 7K8




