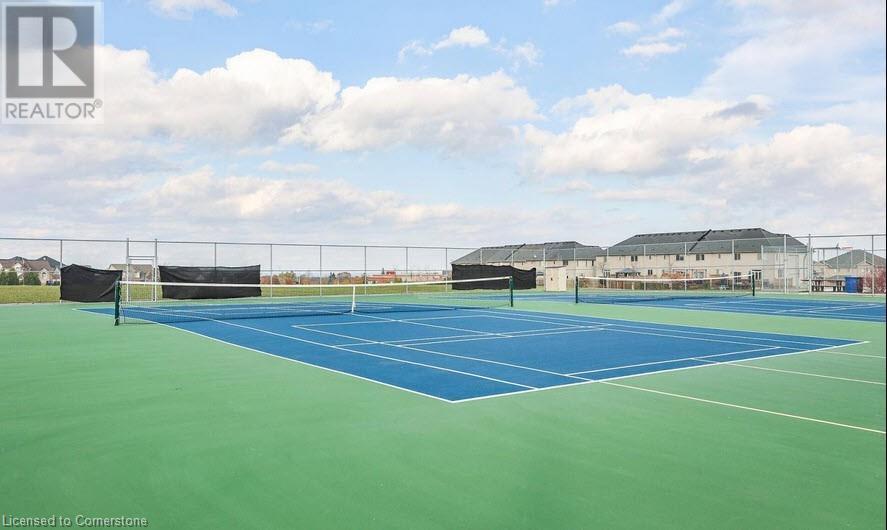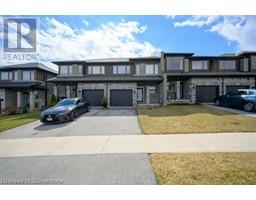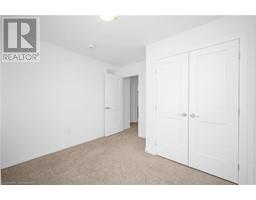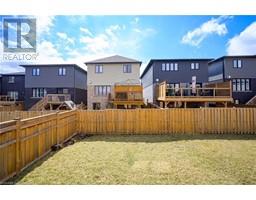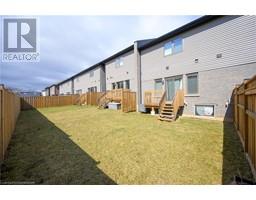5046 Connor Drive Beamsville, Ontario L3J 0S1
$699,000
Discover the elegance of 5046 Connor Drive, a modern freehold townhome in the picturesque community of Beamsville, ON. Constructed in 2020 by Losani Homes, this impressive 1,570 sq. ft residence features the spaciousness of an End-Unit, offering 3 well-appointed bedrooms and 2.5 baths, ideal for families or individuals seeking a contemporary living space. The open-concept great room seamlessly connects to a charming wood deck, perfect for enjoying morning coffee while basking in natural light. An unfinished basement presents endless possibilities for customization, whether as a home gym, recreational area, or additional living space. With its prime location near the lake and convenient access to amenities, schools, parks, and the QEW, this home is a rare find. Schedule your private viewing today to explore the lifestyle that awaits at 5046 Connor Drive. (id:50886)
Property Details
| MLS® Number | 40693552 |
| Property Type | Single Family |
| Amenities Near By | Golf Nearby, Hospital, Park, Place Of Worship, Playground, Schools, Shopping |
| Community Features | Quiet Area, Community Centre, School Bus |
| Equipment Type | Other |
| Features | Conservation/green Belt, Paved Driveway, Sump Pump |
| Parking Space Total | 3 |
| Rental Equipment Type | Other |
| Structure | Porch |
Building
| Bathroom Total | 3 |
| Bedrooms Above Ground | 3 |
| Bedrooms Total | 3 |
| Appliances | Central Vacuum - Roughed In, Dishwasher, Dryer, Refrigerator, Stove, Water Softener, Washer, Hood Fan, Window Coverings |
| Architectural Style | 2 Level |
| Basement Development | Unfinished |
| Basement Type | Full (unfinished) |
| Construction Style Attachment | Attached |
| Cooling Type | Central Air Conditioning |
| Exterior Finish | Brick Veneer, Vinyl Siding |
| Fire Protection | Smoke Detectors |
| Foundation Type | Poured Concrete |
| Half Bath Total | 1 |
| Heating Fuel | Natural Gas |
| Heating Type | Forced Air |
| Stories Total | 2 |
| Size Interior | 1,570 Ft2 |
| Type | Row / Townhouse |
| Utility Water | Municipal Water |
Parking
| Attached Garage |
Land
| Access Type | Highway Access, Highway Nearby |
| Acreage | No |
| Land Amenities | Golf Nearby, Hospital, Park, Place Of Worship, Playground, Schools, Shopping |
| Landscape Features | Landscaped |
| Sewer | Municipal Sewage System |
| Size Frontage | 23 Ft |
| Size Total Text | Under 1/2 Acre |
| Zoning Description | Rm1-24 (h) |
Rooms
| Level | Type | Length | Width | Dimensions |
|---|---|---|---|---|
| Second Level | Laundry Room | Measurements not available | ||
| Second Level | 4pc Bathroom | Measurements not available | ||
| Second Level | Full Bathroom | Measurements not available | ||
| Second Level | Bedroom | 10'8'' x 10'1'' | ||
| Second Level | Bedroom | 11'2'' x 12'2'' | ||
| Second Level | Primary Bedroom | 22'2'' x 11'7'' | ||
| Basement | Storage | Measurements not available | ||
| Main Level | 2pc Bathroom | Measurements not available | ||
| Main Level | Kitchen | 11'2'' x 9'0'' | ||
| Main Level | Breakfast | 10'4'' x 8'10'' | ||
| Main Level | Great Room | 21'10'' x 11'2'' |
https://www.realtor.ca/real-estate/27846014/5046-connor-drive-beamsville
Contact Us
Contact us for more information
Melissa Ward
Salesperson
166 Main Street West
Grimsby, Ontario L3M 1S3
(289) 809-1008
jjnrealty.com/












































