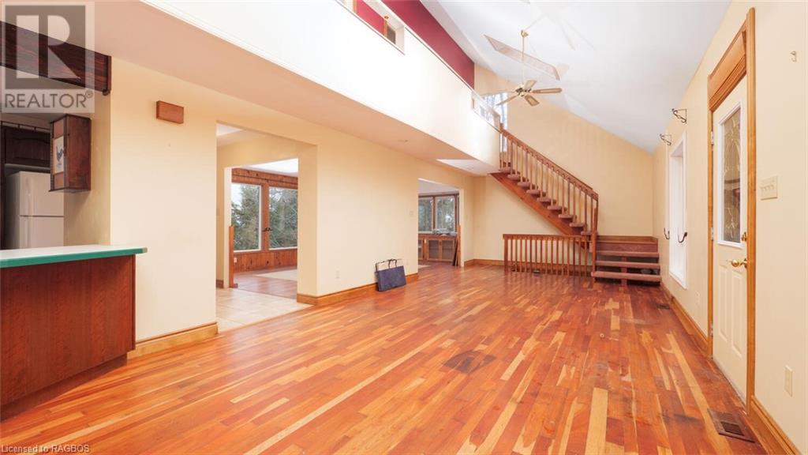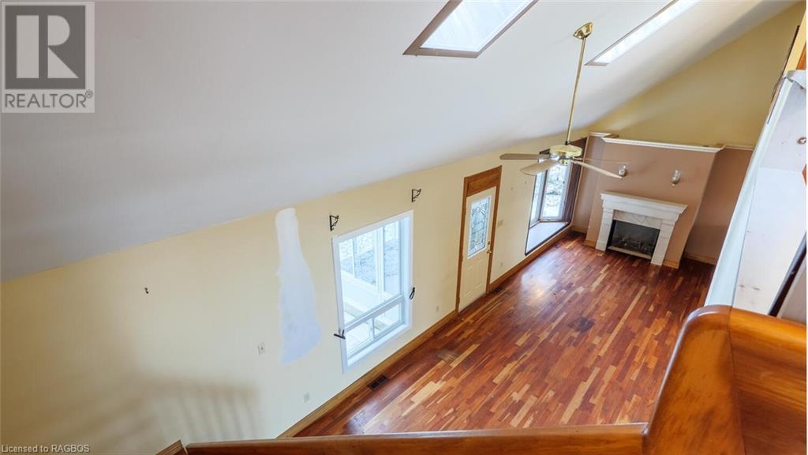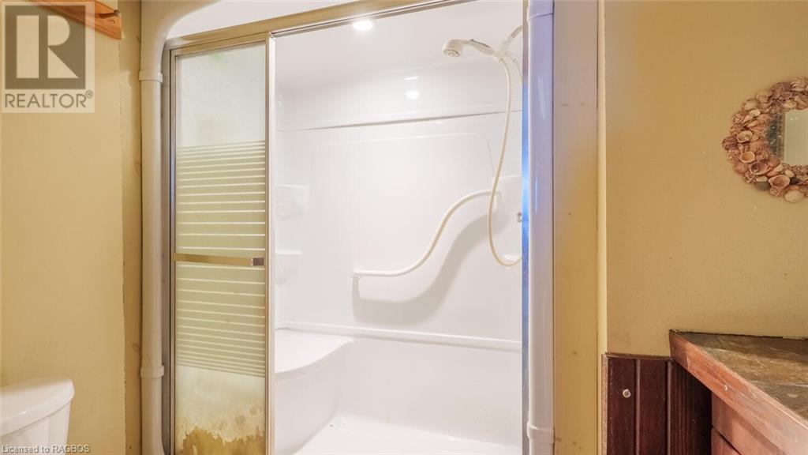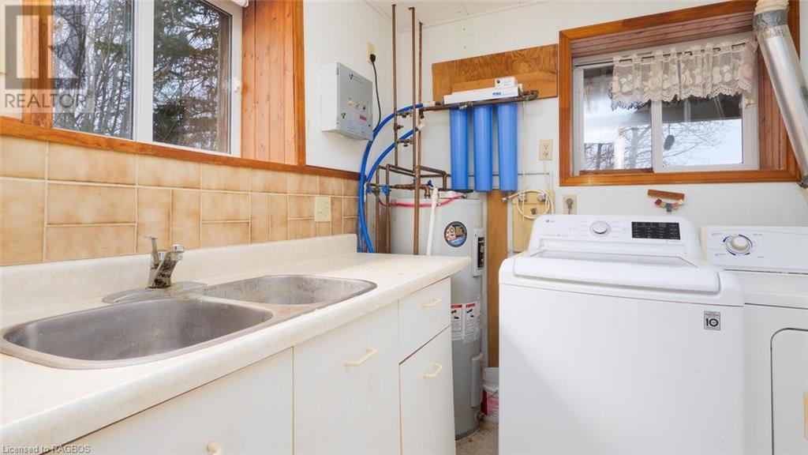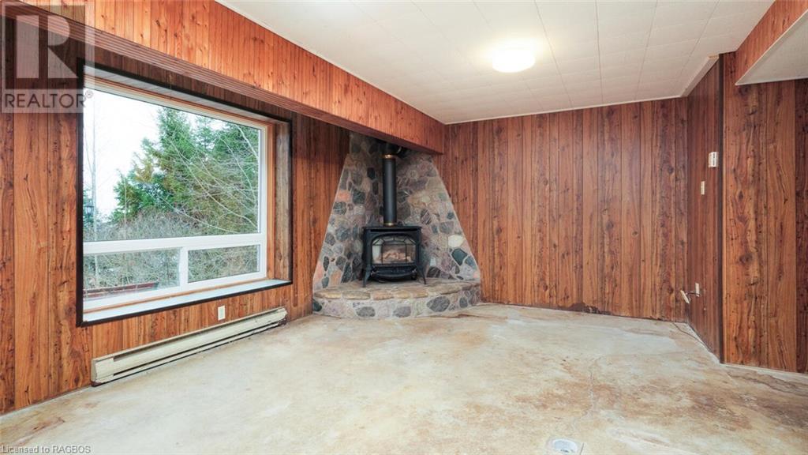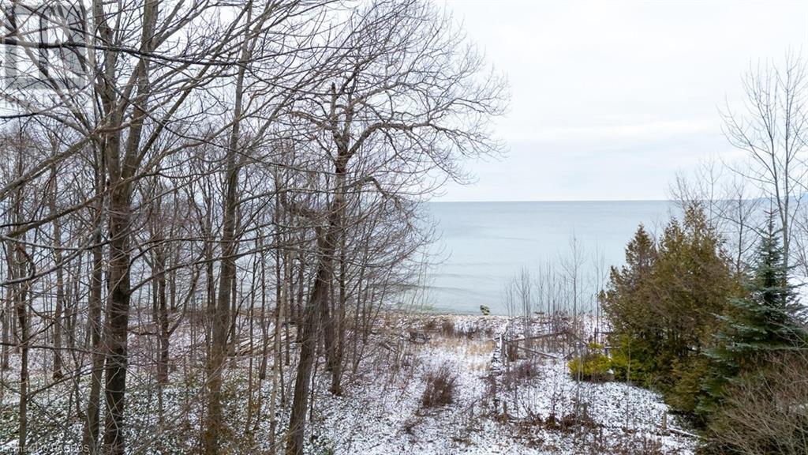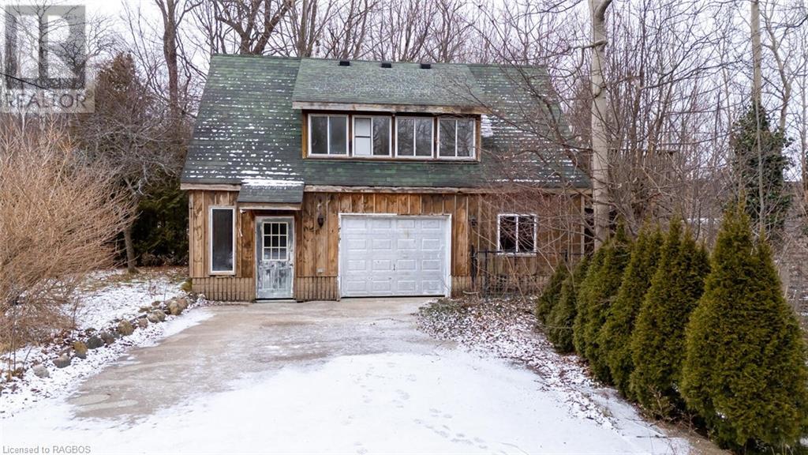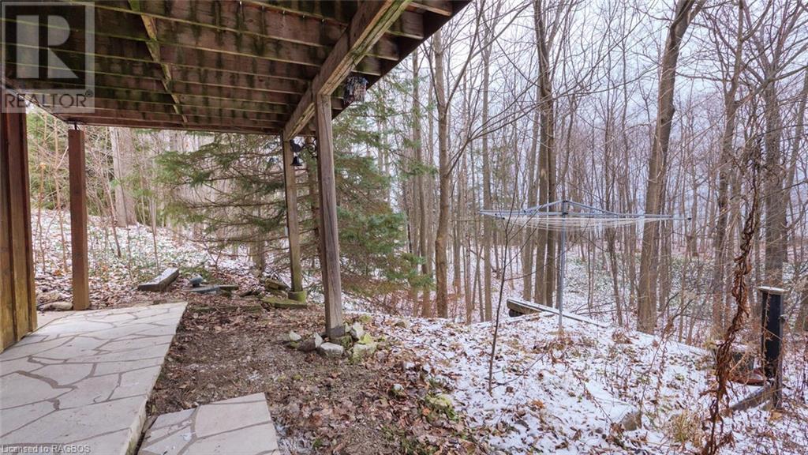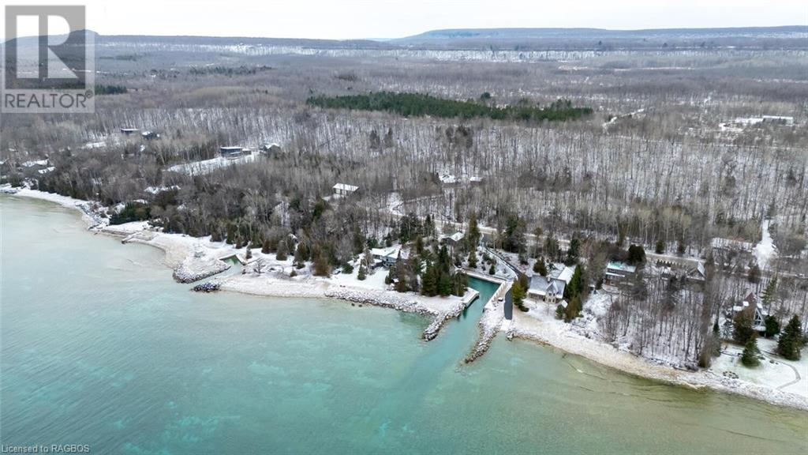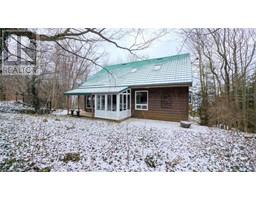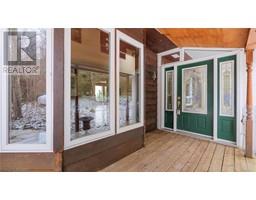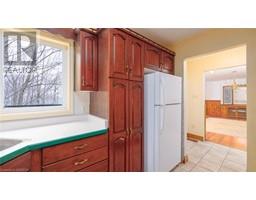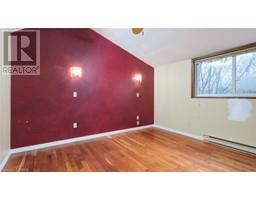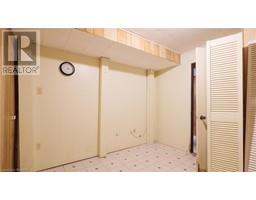504791 Grey Road 1 Georgian Bluffs, Ontario N0H 1S0
$899,900
Welcome to a waterfront retreat waiting to be revitalized! This once treasured gem, featuring an expansive 180 feet of frontage, beckons you to reimagine its full potential. Nestled along the water's edge, this property offers a unique opportunity to restore and customize a piece of paradise. While time may have weathered some of its charm, the allure of this waterfront lot remains undeniable. Imagine breathing new life into this picturesque setting, where the ever-changing views and gentle lapping waves serve as a backdrop to your vision of a dream home or a revitalized retreat. The property's generous frontage opens the door to endless possibilities, from redesigning the existing structure to crafting a brand-new masterpiece. Conveniently located near local amenities, dining, and entertainment, this waterfront property seamlessly blends the tranquility of nature with the accessibility of urban living. Seize the opportunity to breathe new life into this waterfront. Whether you're envisioning a meticulous restoration or a complete reinvention, this property invites you to be part of its next chapter. Schedule a viewing with your REALTOR® and explore the exciting potential that awaits in this revitalization journey! (id:50886)
Property Details
| MLS® Number | 40671750 |
| Property Type | Single Family |
| CommunityFeatures | Quiet Area, School Bus |
| EquipmentType | Propane Tank |
| Features | Paved Driveway, Country Residential |
| ParkingSpaceTotal | 4 |
| RentalEquipmentType | Propane Tank |
| ViewType | Lake View |
| WaterFrontType | Waterfront |
Building
| BathroomTotal | 2 |
| BedroomsAboveGround | 2 |
| BedroomsTotal | 2 |
| Appliances | Dryer, Refrigerator, Stove, Washer |
| ArchitecturalStyle | Chalet |
| BasementDevelopment | Partially Finished |
| BasementType | Full (partially Finished) |
| ConstructionMaterial | Wood Frame |
| ConstructionStyleAttachment | Detached |
| CoolingType | None |
| ExteriorFinish | Wood |
| FireplaceFuel | Propane |
| FireplacePresent | Yes |
| FireplaceTotal | 2 |
| FireplaceType | Other - See Remarks |
| HeatingFuel | Propane |
| HeatingType | Forced Air |
| SizeInterior | 3307 Sqft |
| Type | House |
| UtilityWater | Lake/river Water Intake |
Parking
| Detached Garage |
Land
| AccessType | Water Access, Road Access |
| Acreage | No |
| SizeDepth | 206 Ft |
| SizeFrontage | 180 Ft |
| SizeTotalText | 1/2 - 1.99 Acres |
| ZoningDescription | Sr |
Rooms
| Level | Type | Length | Width | Dimensions |
|---|---|---|---|---|
| Second Level | Bedroom | 14'5'' x 9'1'' | ||
| Second Level | 3pc Bathroom | 9'1'' x 4'11'' | ||
| Second Level | Primary Bedroom | 14'8'' x 11'9'' | ||
| Lower Level | Other | 13'3'' x 10'2'' | ||
| Lower Level | Storage | 14'5'' x 9'10'' | ||
| Lower Level | Foyer | 9'9'' x 6'3'' | ||
| Lower Level | 3pc Bathroom | 7'10'' x 6'1'' | ||
| Lower Level | Laundry Room | 8'11'' x 7'9'' | ||
| Lower Level | Family Room | 18'11'' x 12'5'' | ||
| Main Level | Kitchen | 12'3'' x 10'10'' | ||
| Main Level | Dining Room | 19'0'' x 13'6'' | ||
| Main Level | Living Room | 34'0'' x 13'3'' | ||
| Main Level | Foyer | 7'7'' x 6'11'' |
Utilities
| Electricity | Available |
| Telephone | Available |
https://www.realtor.ca/real-estate/27608603/504791-grey-road-1-georgian-bluffs
Interested?
Contact us for more information
Mike Revell
Broker
582 Berford Street
Wiarton, Ontario N0H 2T0










