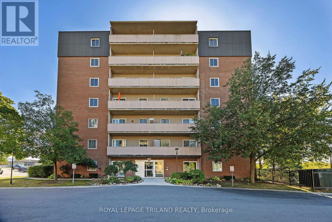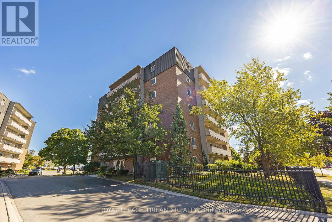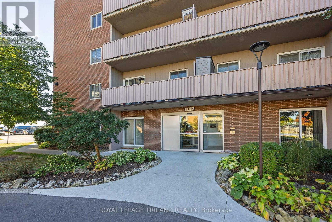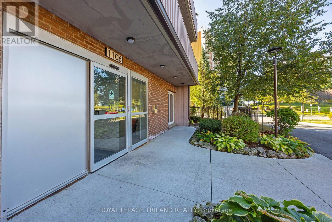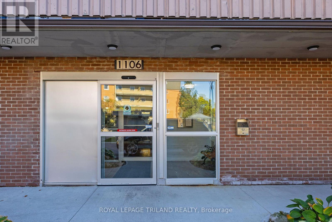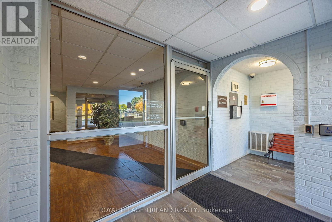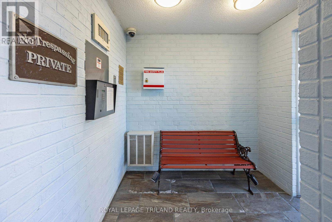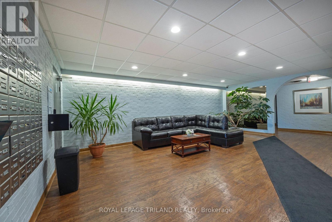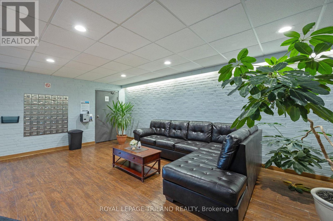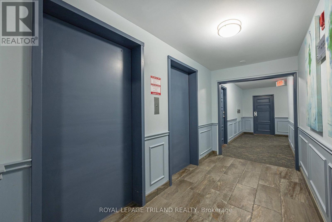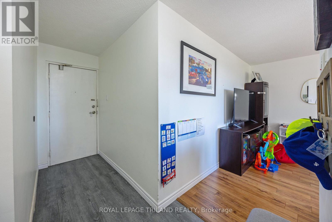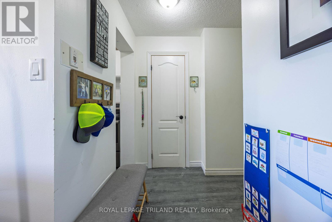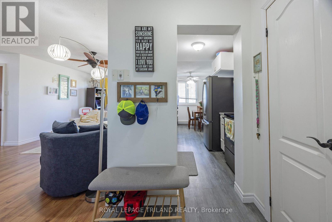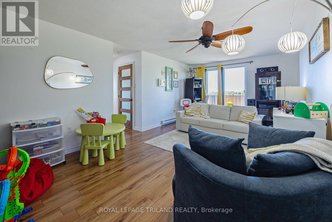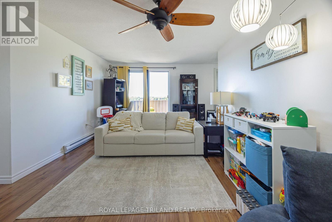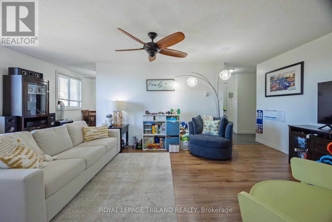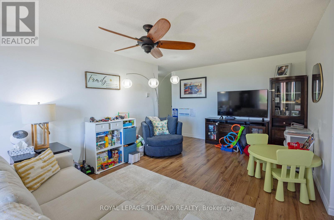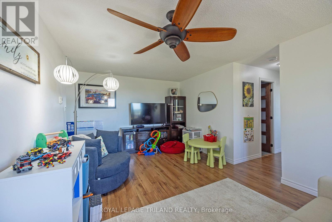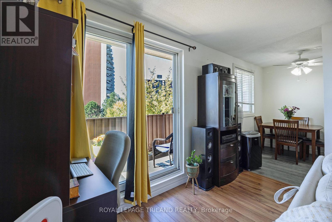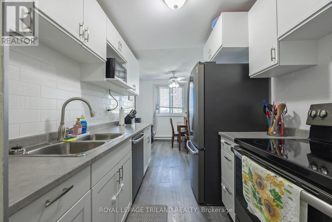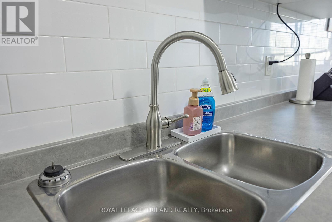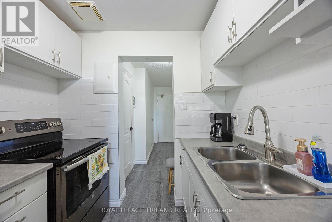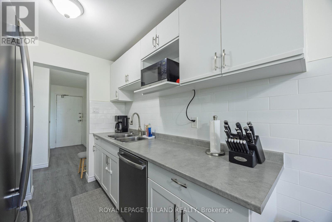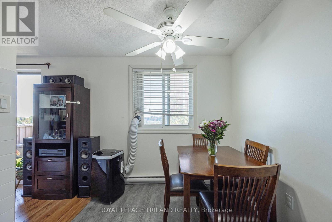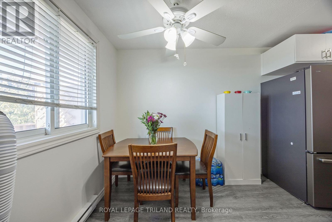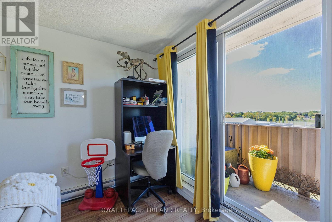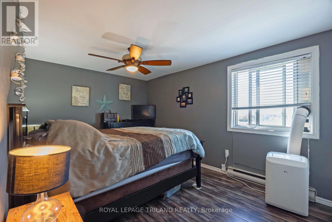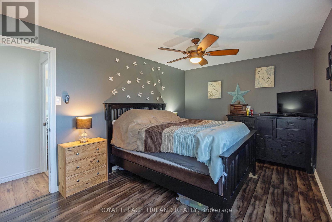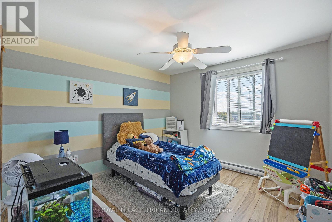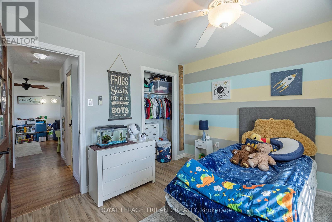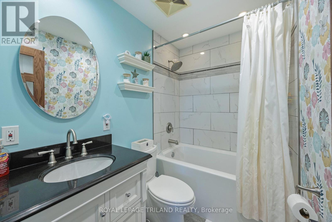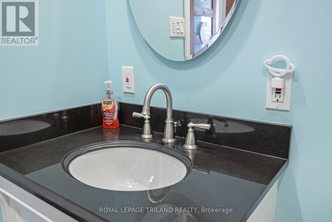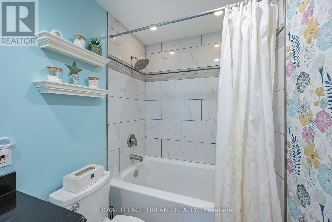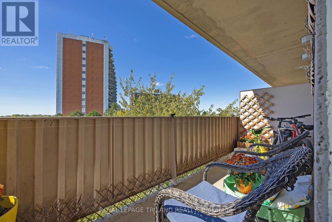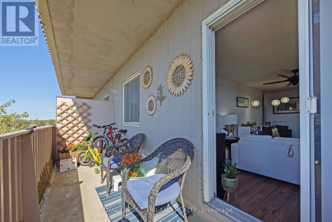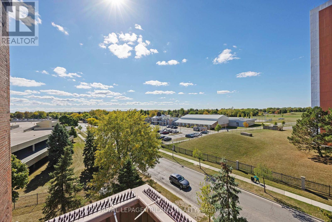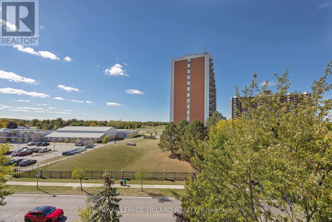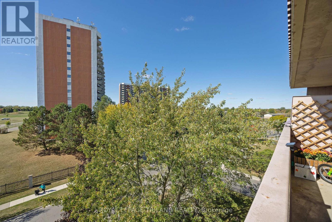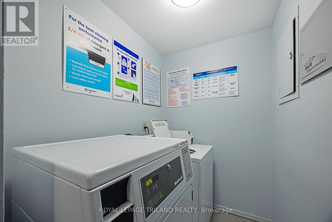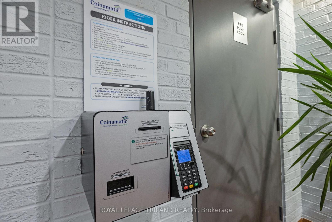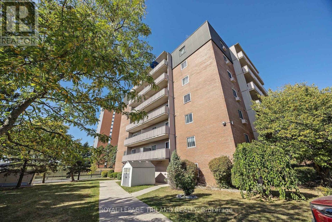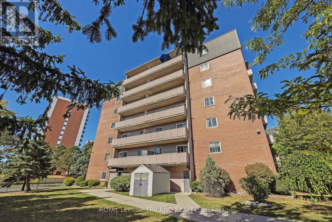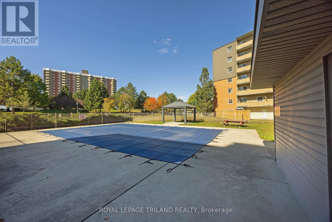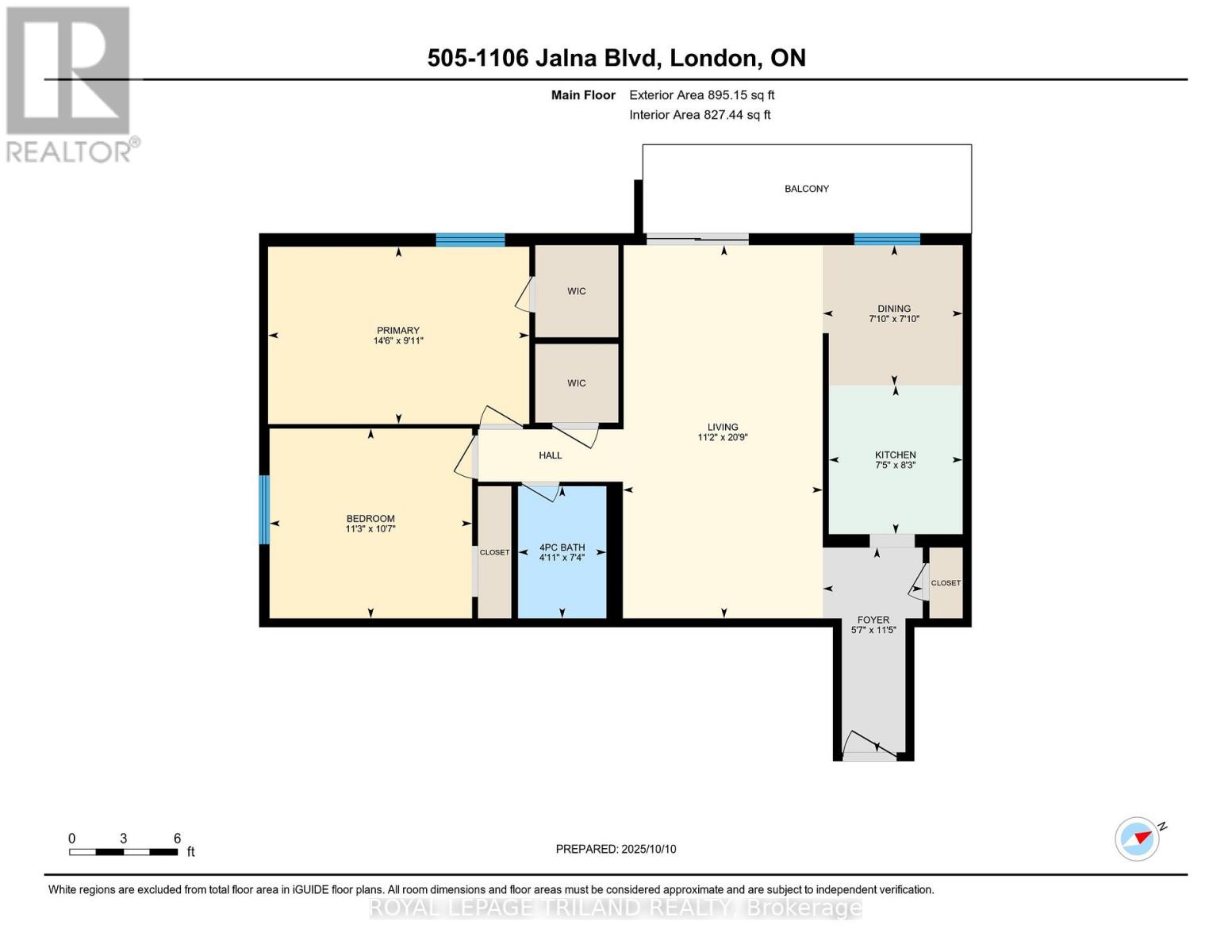505 - 1106 Jalna Boulevard London South, Ontario N6E 2R9
2 Bedroom
1 Bathroom
800 - 899 ft2
Outdoor Pool
None
Baseboard Heaters
Landscaped
$264,900Maintenance, Heat, Common Area Maintenance, Electricity, Insurance, Water, Parking
$527.05 Monthly
Maintenance, Heat, Common Area Maintenance, Electricity, Insurance, Water, Parking
$527.05 MonthlyWell Maintained 2 Bedroom 1 Bathroom Condo Apartment on the 5th floor facing West. Right beside White Oaks Mall and across from the South London Community Centre and Jalna Library. Minutes from Shopping, Grocery Stores, South London Community Pool, Restaurants and the 401.This unit has 3 ceiling fans and 2 portable air conditioners to help you keep cool in the summer months and all utilities are included. (id:50886)
Property Details
| MLS® Number | X12478514 |
| Property Type | Single Family |
| Community Name | South X |
| Amenities Near By | Hospital, Park, Place Of Worship, Public Transit, Schools |
| Community Features | Pets Allowed With Restrictions |
| Equipment Type | None |
| Features | Flat Site, Lighting, Balcony, Dry, Laundry- Coin Operated |
| Parking Space Total | 2 |
| Pool Type | Outdoor Pool |
| Rental Equipment Type | None |
Building
| Bathroom Total | 1 |
| Bedrooms Above Ground | 2 |
| Bedrooms Total | 2 |
| Age | 31 To 50 Years |
| Amenities | Exercise Centre, Visitor Parking |
| Appliances | Intercom, Dishwasher, Stove, Refrigerator |
| Basement Features | Apartment In Basement |
| Basement Type | None, N/a |
| Construction Style Other | Seasonal |
| Cooling Type | None |
| Exterior Finish | Brick, Concrete |
| Fire Protection | Controlled Entry, Smoke Detectors |
| Foundation Type | Concrete |
| Heating Fuel | Electric |
| Heating Type | Baseboard Heaters |
| Size Interior | 800 - 899 Ft2 |
| Type | Apartment |
Parking
| No Garage | |
| Shared |
Land
| Acreage | No |
| Land Amenities | Hospital, Park, Place Of Worship, Public Transit, Schools |
| Landscape Features | Landscaped |
| Zoning Description | R9-7 |
Rooms
| Level | Type | Length | Width | Dimensions |
|---|---|---|---|---|
| Main Level | Bathroom | 2.24 m | 1.5 m | 2.24 m x 1.5 m |
| Main Level | Bedroom | 3.22 m | 3.44 m | 3.22 m x 3.44 m |
| Main Level | Dining Room | 2.38 m | 2.38 m | 2.38 m x 2.38 m |
| Main Level | Foyer | 3.47 m | 1.7 m | 3.47 m x 1.7 m |
| Main Level | Kitchen | 2.52 m | 2.27 m | 2.52 m x 2.27 m |
| Main Level | Living Room | 6.33 m | 3.39 m | 6.33 m x 3.39 m |
| Main Level | Primary Bedroom | 3.01 m | 4.43 m | 3.01 m x 4.43 m |
https://www.realtor.ca/real-estate/29024430/505-1106-jalna-boulevard-london-south-south-x-south-x
Contact Us
Contact us for more information
Chris Ewer
Salesperson
Royal LePage Triland Realty
(519) 672-9880

