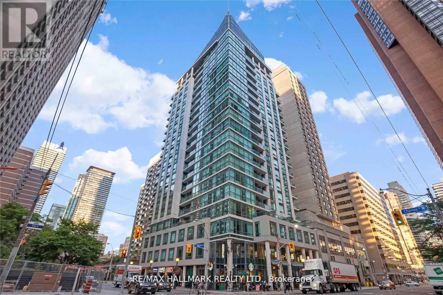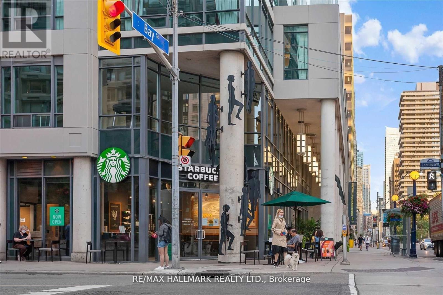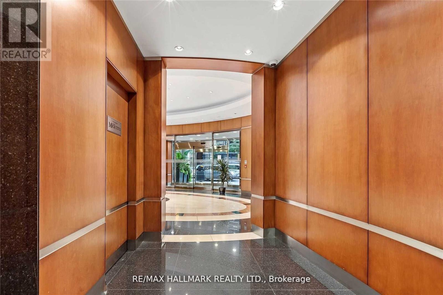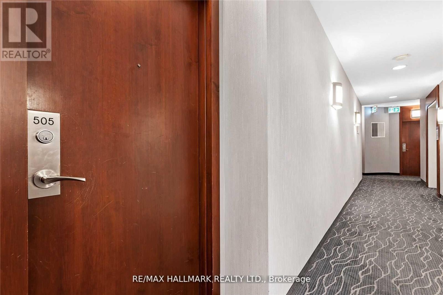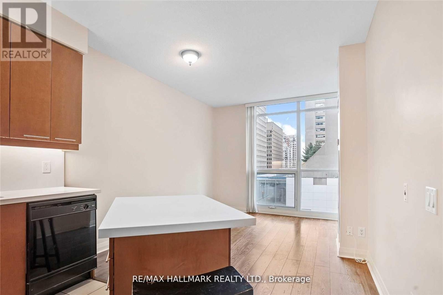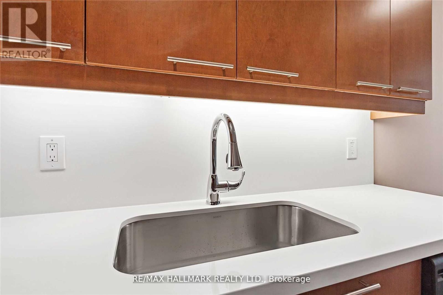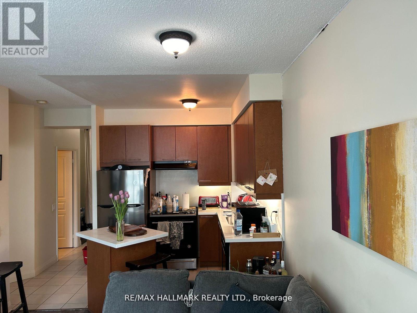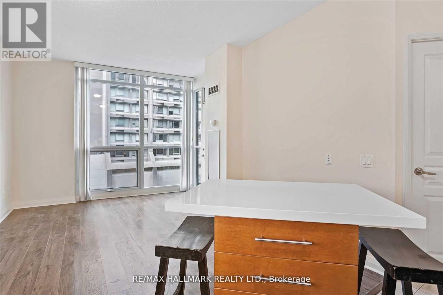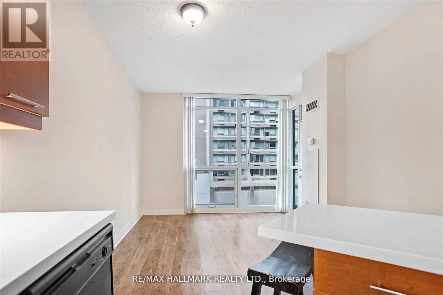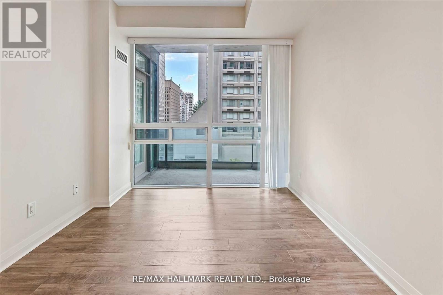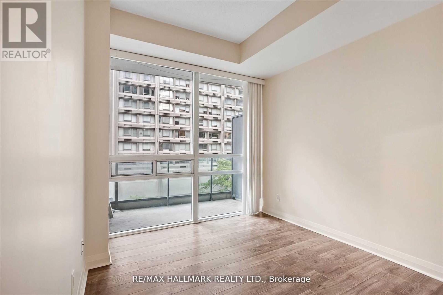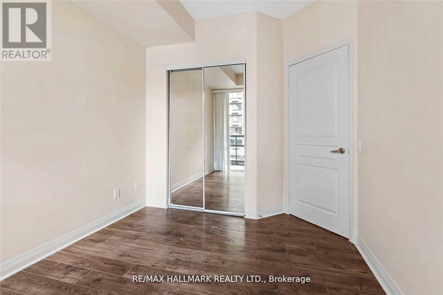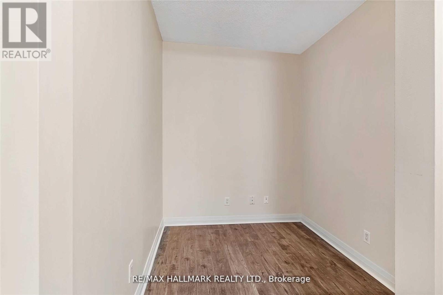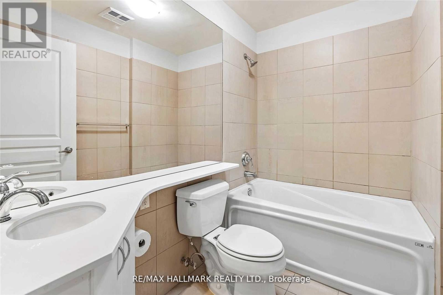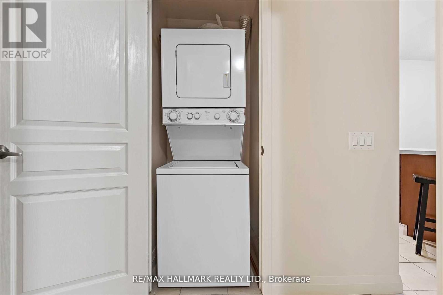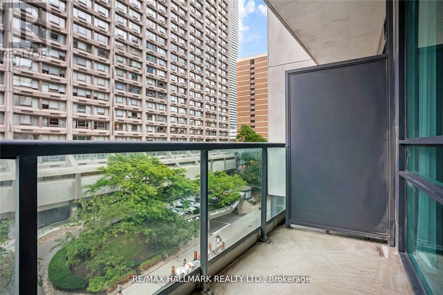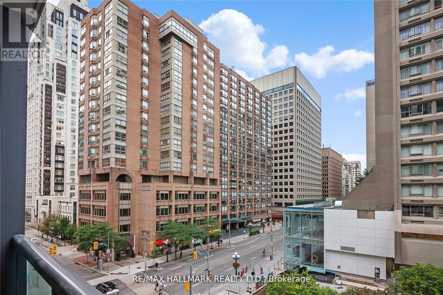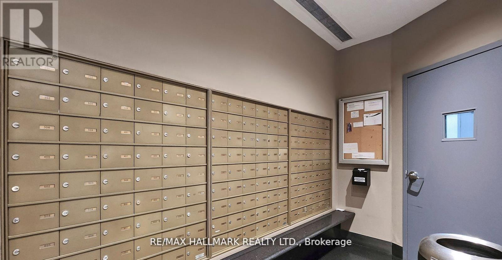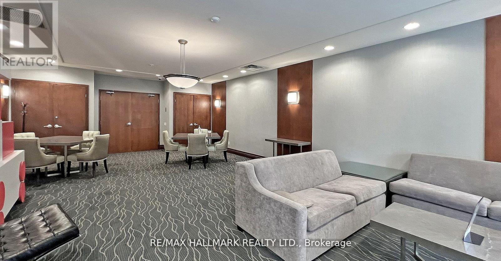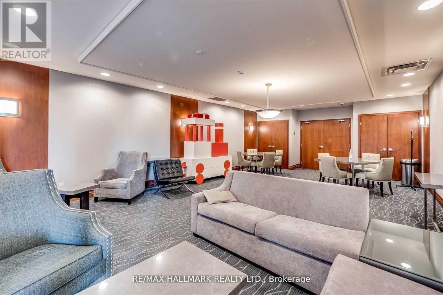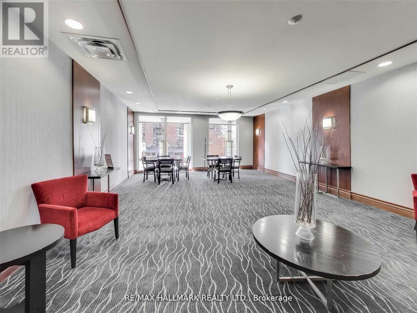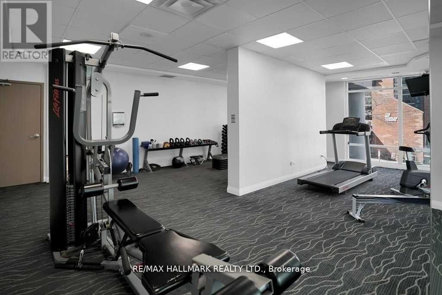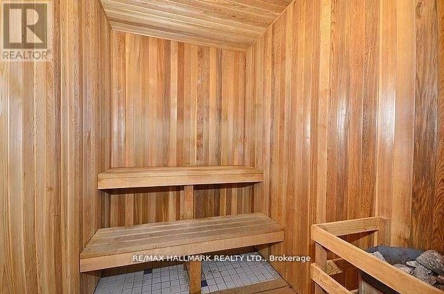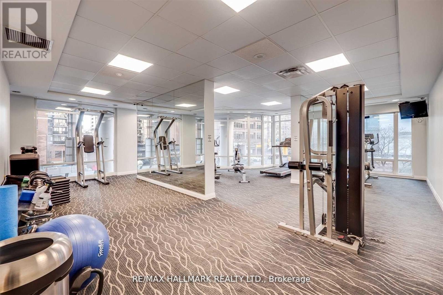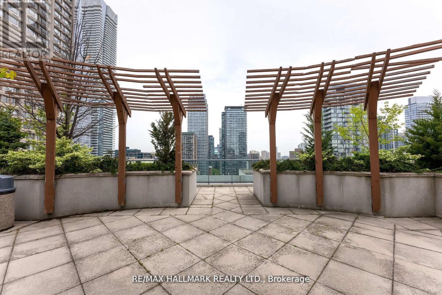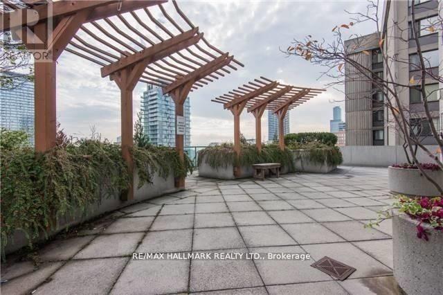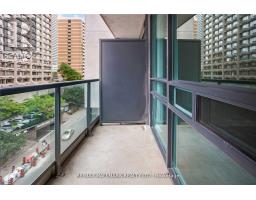505 - 1121 Bay Street Toronto, Ontario M5S 3L9
$575,000Maintenance, Heat, Water, Electricity, Common Area Maintenance, Insurance
$725.86 Monthly
Maintenance, Heat, Water, Electricity, Common Area Maintenance, Insurance
$725.86 MonthlyBright & Spacious 1 Bedroom + Den In Prestigious Bay Street Corridor! Intelligent Open Concept Layout Featuring 9" Ceiling Large Windows Overlooking City & Walk-Out Balcony To Balcony! Modern Kitchen With Center Island, Ample Storage Space, Quartz Countertop & Back Splash. Master Bedroom With Huge Window & Mirrored Double Closet & The Separate Den Makes For Great Office/ Guest Bdrm. Building Offers Great Amenities For Resident Enjoyment Including- Concierge, Gym, Sauna, Visitors Parking, Party/ Meeting Room & More! Perfectly Located Steps To Ttc & Yorkville & Downtown Attractions & Amenities **EXTRAS** Photos From Previous Listing To Protect Tenant Privacy. Upgrades Include: New Quartz Counter Tops In Kitchen & Baths, New Kitchen Sink & Faucet, Laminate Floors (2018), New Stainless Steel Fridge (2022) (id:50886)
Property Details
| MLS® Number | C9386963 |
| Property Type | Single Family |
| Neigbourhood | Yorkville |
| Community Name | Bay Street Corridor |
| Amenities Near By | Place Of Worship, Public Transit, Schools, Hospital |
| Community Features | Pet Restrictions, Community Centre |
| Features | Balcony, Carpet Free, In Suite Laundry |
| View Type | City View |
Building
| Bathroom Total | 1 |
| Bedrooms Above Ground | 1 |
| Bedrooms Below Ground | 1 |
| Bedrooms Total | 2 |
| Amenities | Security/concierge, Exercise Centre, Recreation Centre, Sauna, Visitor Parking |
| Appliances | Dishwasher, Dryer, Hood Fan, Stove, Washer, Window Coverings, Refrigerator |
| Cooling Type | Central Air Conditioning |
| Exterior Finish | Concrete |
| Flooring Type | Laminate |
| Heating Fuel | Natural Gas |
| Heating Type | Forced Air |
| Size Interior | 500 - 599 Ft2 |
| Type | Apartment |
Parking
| Underground |
Land
| Acreage | No |
| Land Amenities | Place Of Worship, Public Transit, Schools, Hospital |
Rooms
| Level | Type | Length | Width | Dimensions |
|---|---|---|---|---|
| Flat | Living Room | 4.7 m | 3.31 m | 4.7 m x 3.31 m |
| Flat | Dining Room | 4.7 m | 3.31 m | 4.7 m x 3.31 m |
| Flat | Kitchen | 2.59 m | 2.39 m | 2.59 m x 2.39 m |
| Flat | Primary Bedroom | 3.31 m | 2.74 m | 3.31 m x 2.74 m |
| Flat | Den | 3.33 m | 2.13 m | 3.33 m x 2.13 m |
Contact Us
Contact us for more information
Jay Jaffari
Broker
(416) 908-5525
www.thejaffariteam.com/
685 Sheppard Ave E #401
Toronto, Ontario M2K 1B6
(416) 494-7653
(416) 494-0016
Jeff Jaffari
Broker
www.thejaffariteam.com
685 Sheppard Ave E #401
Toronto, Ontario M2K 1B6
(416) 494-7653
(416) 494-0016

