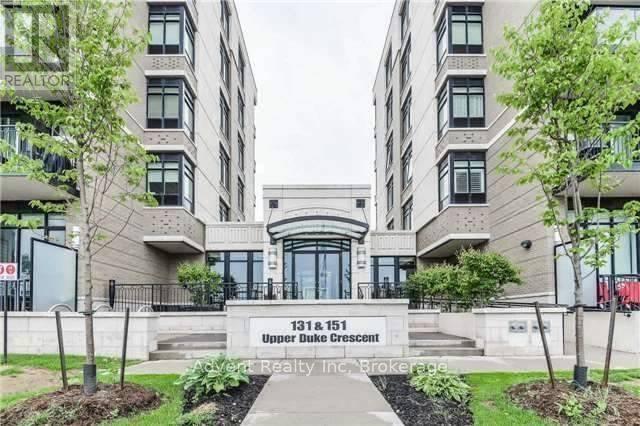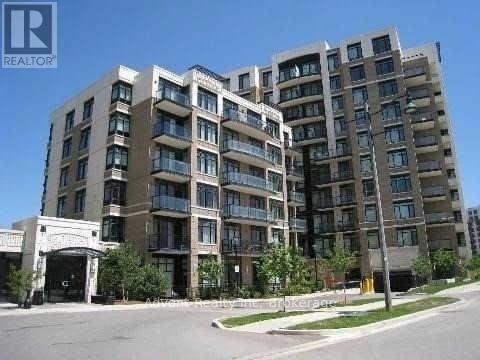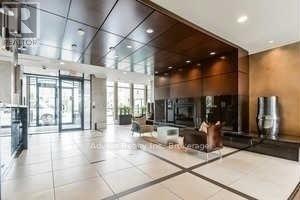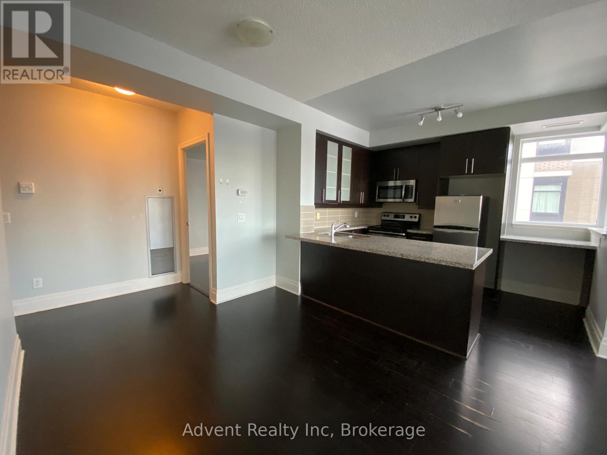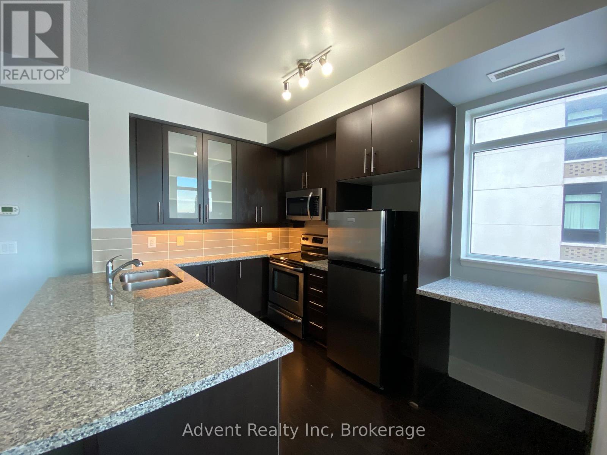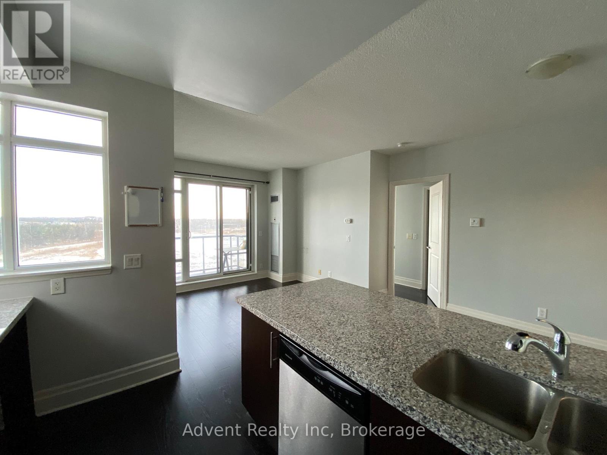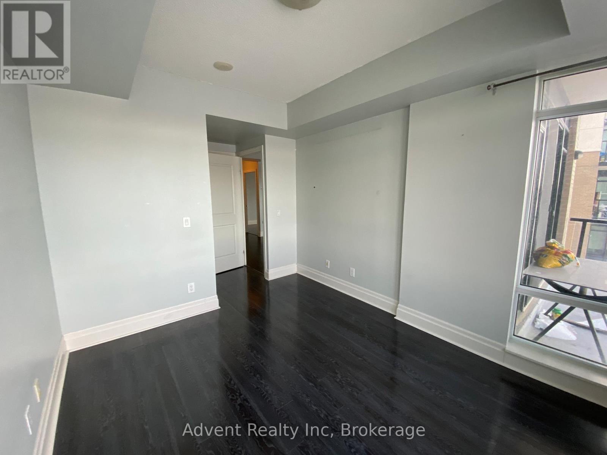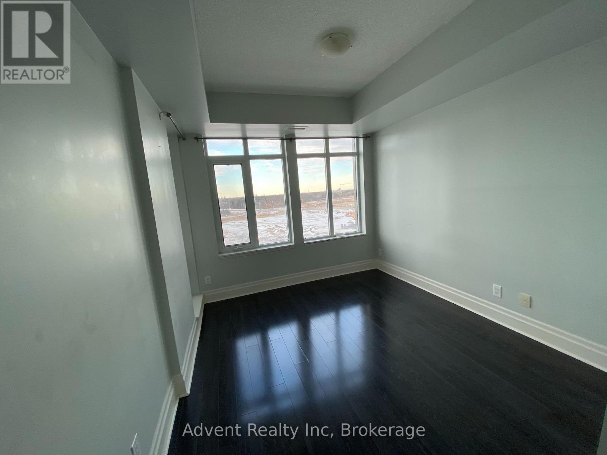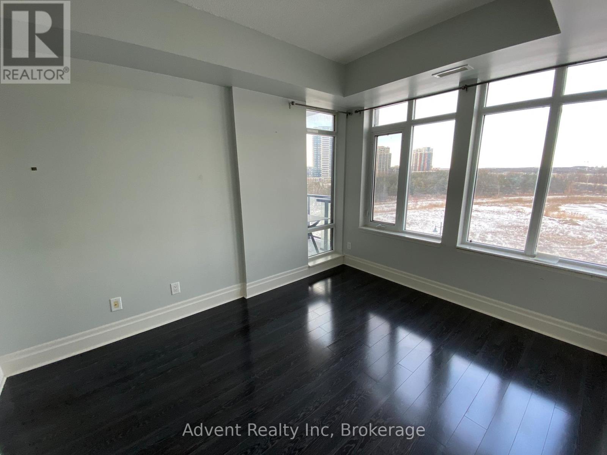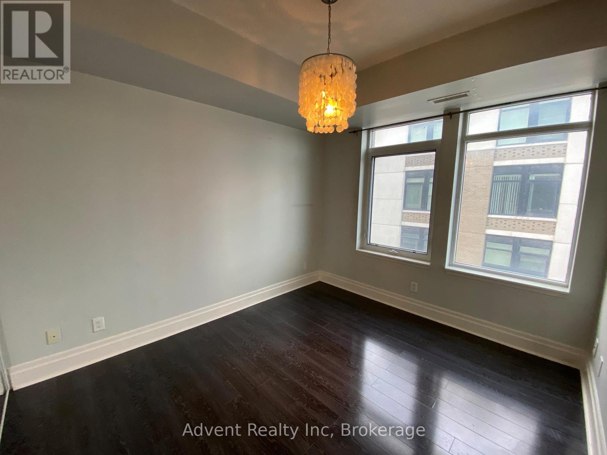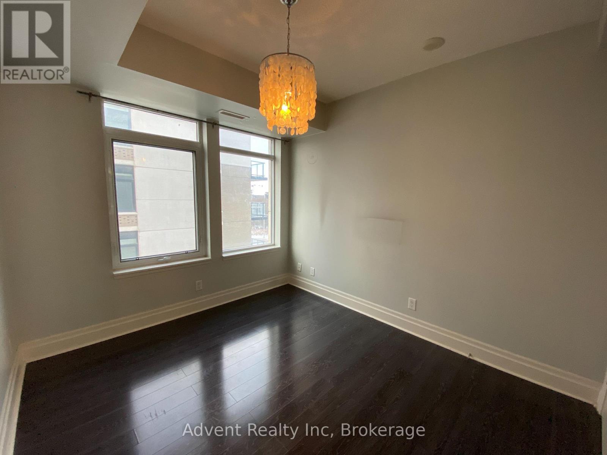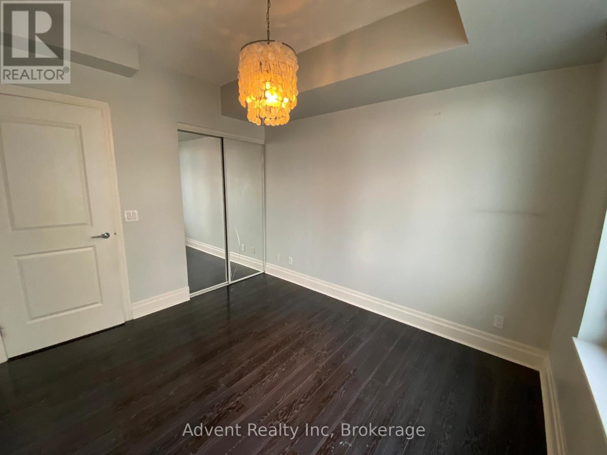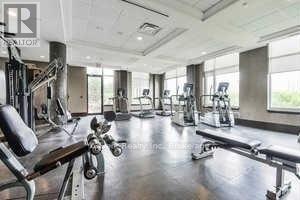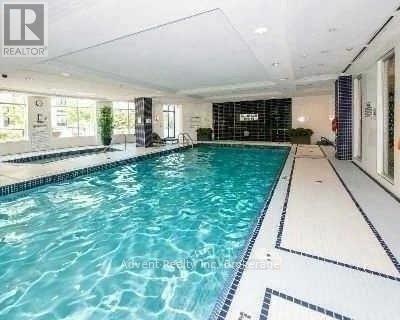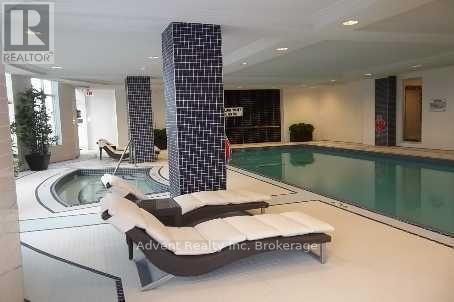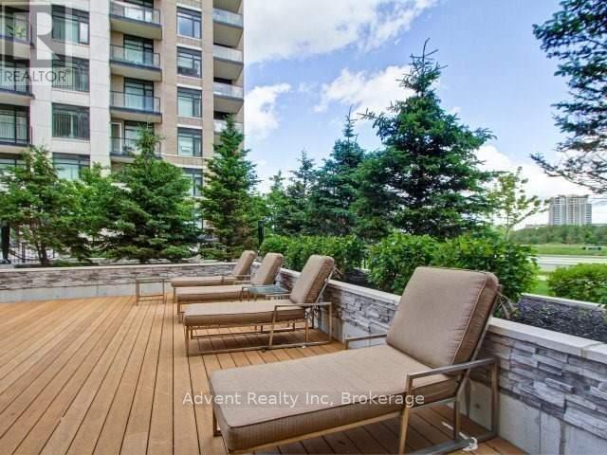505 - 131 Upper Duke Crescent Markham, Ontario L6G 0C9
$3,100 Monthly
Prime Location in Downtown Markham! Spacious 2-Bedroom Suite Offering 895 Sq Ft with 9 Ft Ceilings and a Bright, Open-Concept Layout. Enjoy an Unobstructed North-East View from the Large Balcony Split Bedroom Floor Plan for Added Privacy. Modern Kitchen with Stainless Steel Appliances. Steps to Shops, Restaurants, Cineplex, Public Transit and All Amenities. Easy Access to Hwy 407 & Go Station. Perfect for Professionals or Small Families! (id:50886)
Property Details
| MLS® Number | N12475121 |
| Property Type | Single Family |
| Community Name | Unionville |
| Community Features | Pets Not Allowed |
| Features | Balcony |
| Parking Space Total | 1 |
Building
| Bathroom Total | 2 |
| Bedrooms Above Ground | 2 |
| Bedrooms Total | 2 |
| Amenities | Storage - Locker |
| Appliances | Dishwasher, Dryer, Stove, Washer, Refrigerator |
| Basement Type | None |
| Cooling Type | Central Air Conditioning |
| Exterior Finish | Concrete |
| Flooring Type | Wood |
| Heating Fuel | Natural Gas |
| Heating Type | Forced Air |
| Size Interior | 800 - 899 Ft2 |
| Type | Apartment |
Parking
| Underground | |
| Garage |
Land
| Acreage | No |
Rooms
| Level | Type | Length | Width | Dimensions |
|---|---|---|---|---|
| Flat | Living Room | 7.5 m | 3.17 m | 7.5 m x 3.17 m |
| Flat | Dining Room | 7.5 m | 3.17 m | 7.5 m x 3.17 m |
| Flat | Kitchen | 3.42 m | 2.8 m | 3.42 m x 2.8 m |
| Flat | Primary Bedroom | 5.06 m | 3.36 m | 5.06 m x 3.36 m |
| Flat | Bedroom 2 | 3.4 m | 3 m | 3.4 m x 3 m |
Contact Us
Contact us for more information
Kelly Zhou
Salesperson
50 Acadia Ave Suite 201
Markham, Ontario L3R 0B3
(647) 812-8839
(647) 945-9700
David Ho
Broker of Record
50 Acadia Ave Suite 201
Markham, Ontario L3R 0B3
(647) 812-8839
(647) 945-9700

