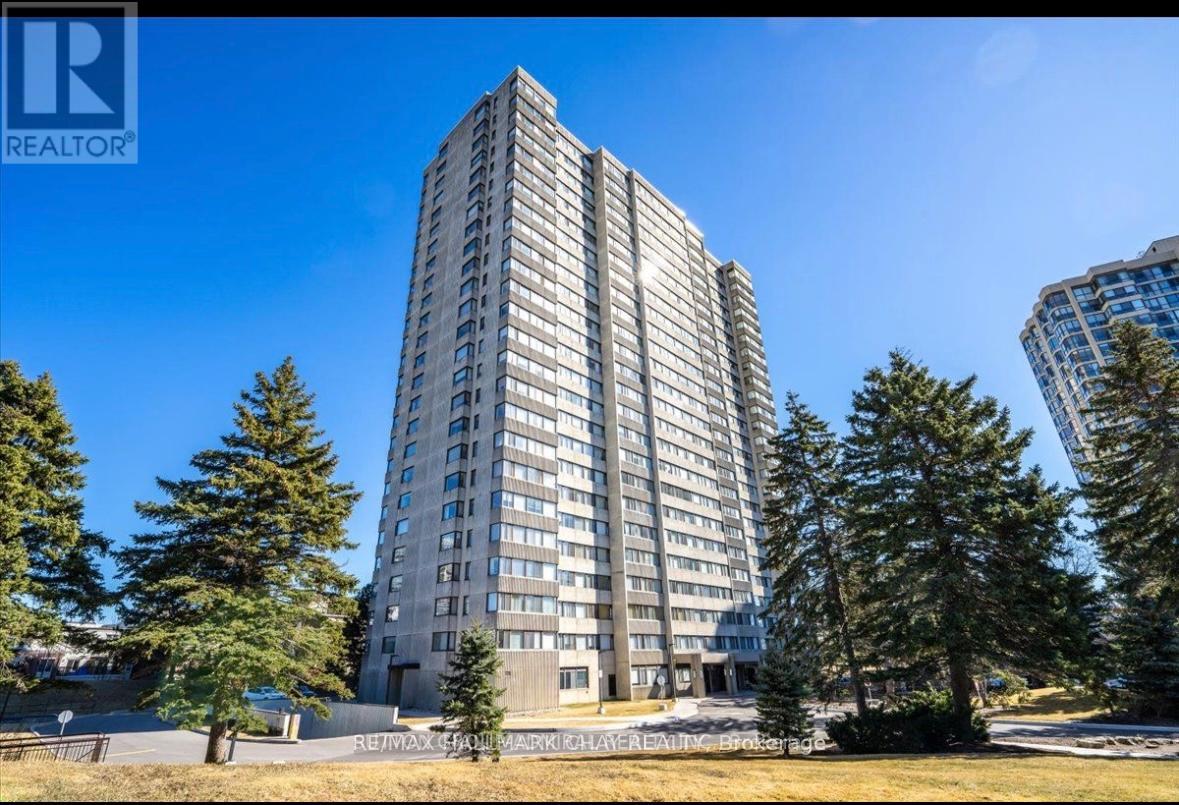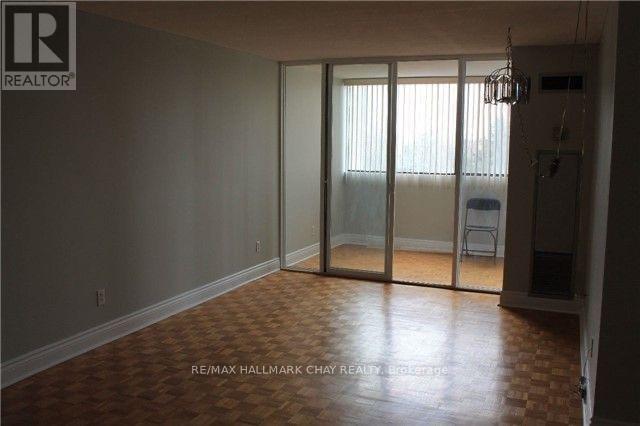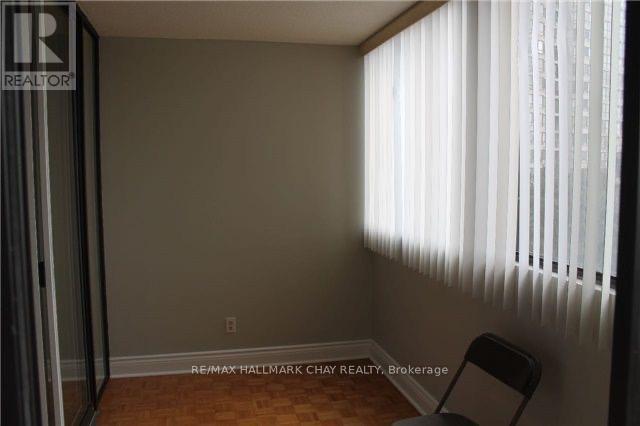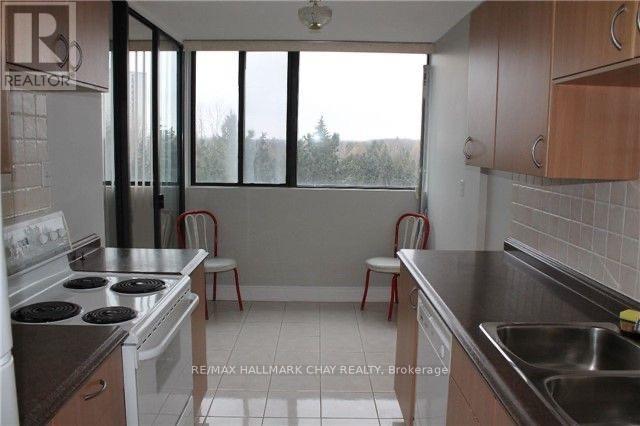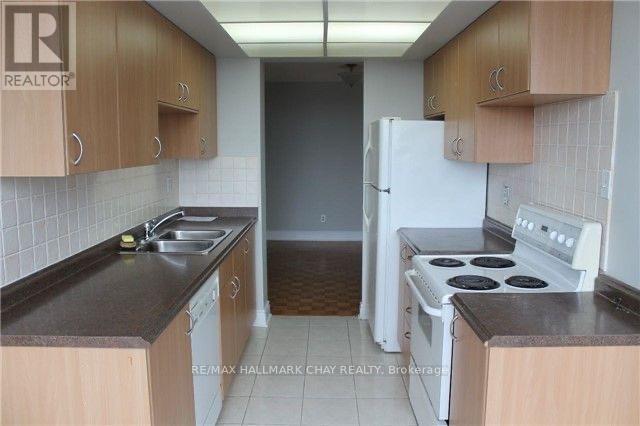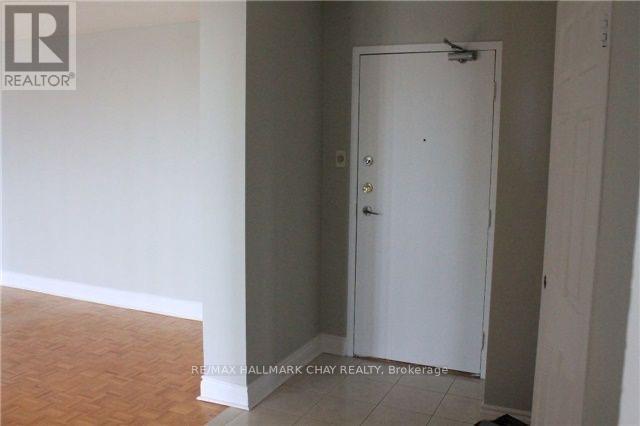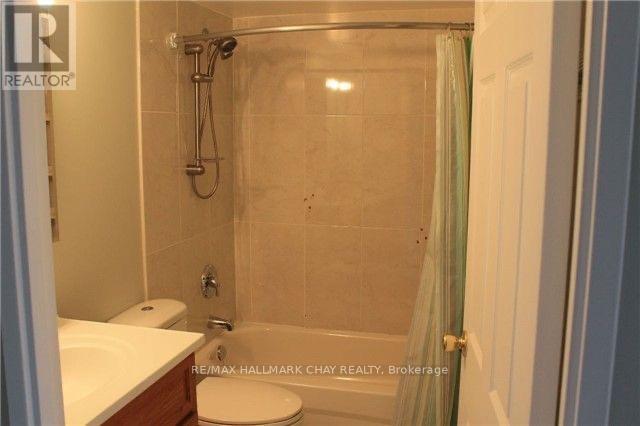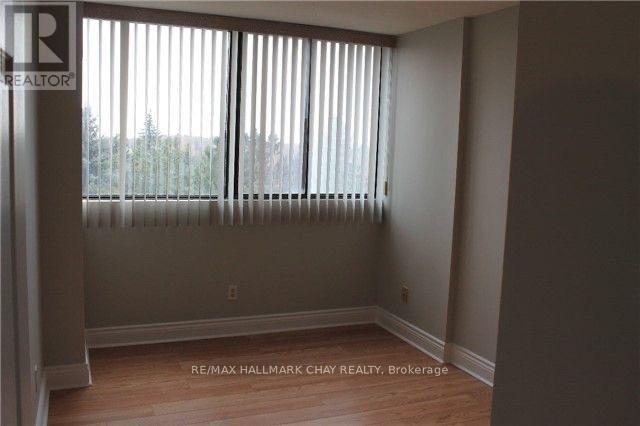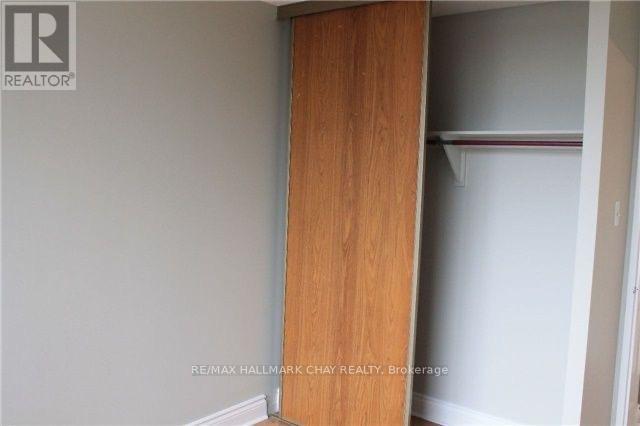#505 - 133 Torresdale Avenue Toronto, Ontario M2R 3T2
$549,888Maintenance, Common Area Maintenance, Heat, Electricity, Insurance, Parking, Water
$1,115.71 Monthly
Maintenance, Common Area Maintenance, Heat, Electricity, Insurance, Parking, Water
$1,115.71 MonthlyExperience The Perfect Blend Of Nature And Convenience In This Spacious, Move-In Ready Condo! Enjoy Stunning Park Views From Every Window In A Peaceful, Tranquil Setting. Freshly Painted With New Baseboards And Doors, This Bright And Inviting Suite Offers A Generous Layout With A Large Ensuite Storage Room, In-Suite Laundry, And Cable Hookup.All Utilities And Rogers Cable TV Are Included In The Maintenance Fees For Worry-Free Living. The Building Offers Fantastic Amenities, Including A Gym, Sauna, Outdoor Pool, Party Room, And Meeting Room.Located Directly Across From A Beautiful Park, With TTC At Your Doorstep And Walking Distance To Schools, Playgrounds, Grocery Stores, And Public Transit. A Rare Opportunity To Own A Serene Retreat With Every Urban Convenience Nearby! (id:50886)
Property Details
| MLS® Number | C12027114 |
| Property Type | Single Family |
| Neigbourhood | Westminster-Branson |
| Community Name | Westminster-Branson |
| Community Features | Pets Not Allowed |
| Features | Carpet Free |
| Parking Space Total | 1 |
| Pool Type | Outdoor Pool |
Building
| Bathroom Total | 1 |
| Bedrooms Above Ground | 2 |
| Bedrooms Below Ground | 1 |
| Bedrooms Total | 3 |
| Amenities | Recreation Centre, Exercise Centre, Sauna |
| Appliances | Dishwasher, Dryer, Stove, Washer, Refrigerator |
| Cooling Type | Central Air Conditioning |
| Exterior Finish | Concrete |
| Flooring Type | Parquet |
| Heating Fuel | Natural Gas |
| Heating Type | Forced Air |
| Size Interior | 1,200 - 1,399 Ft2 |
| Type | Apartment |
Parking
| Underground | |
| Garage |
Land
| Acreage | No |
Rooms
| Level | Type | Length | Width | Dimensions |
|---|---|---|---|---|
| Ground Level | Living Room | 6.63 m | 3.32 m | 6.63 m x 3.32 m |
| Ground Level | Dining Room | 3.63 m | 2.39 m | 3.63 m x 2.39 m |
| Ground Level | Den | 3.35 m | 1.98 m | 3.35 m x 1.98 m |
| Ground Level | Kitchen | 5.04 m | 2.25 m | 5.04 m x 2.25 m |
| Ground Level | Primary Bedroom | 4.22 m | 3.13 m | 4.22 m x 3.13 m |
| Ground Level | Bedroom 2 | 3.55 m | 2.65 m | 3.55 m x 2.65 m |
Contact Us
Contact us for more information
Leo Falkovsky
Salesperson
218 Bayfield St, 100078 & 100431
Barrie, Ontario L4M 3B6
(705) 722-7100
(705) 722-5246
www.remaxchay.com/

