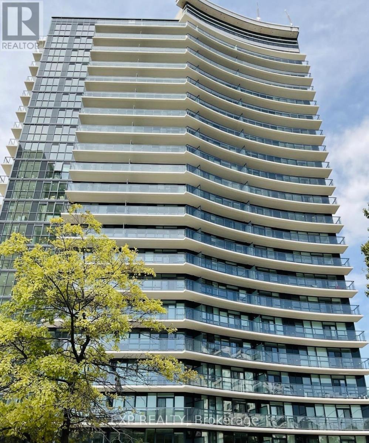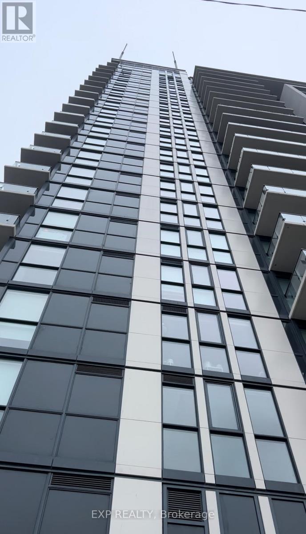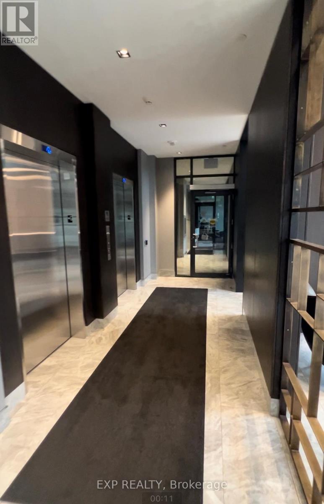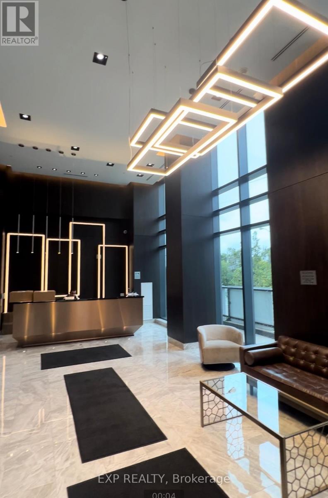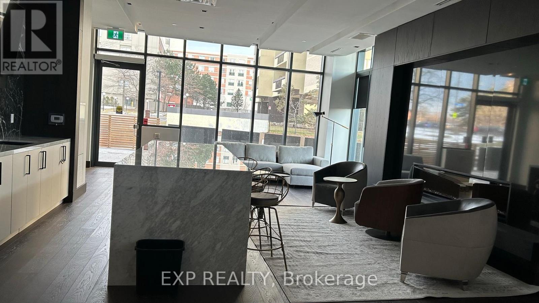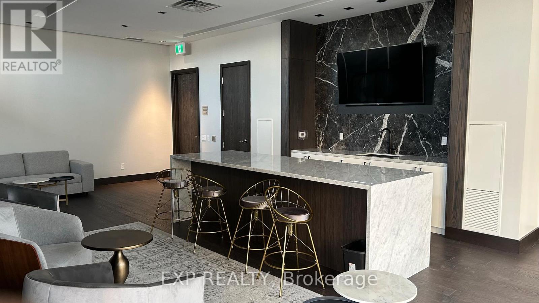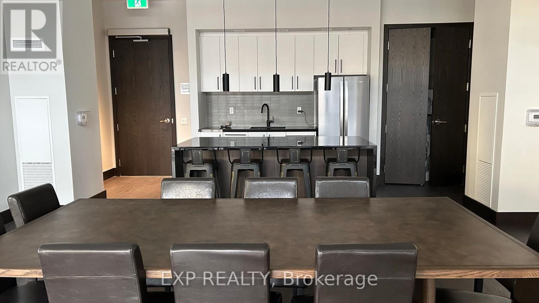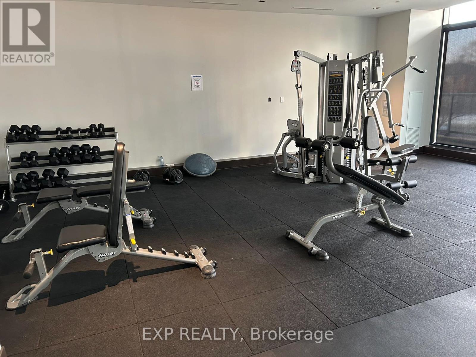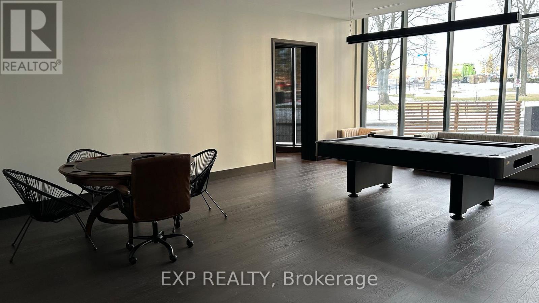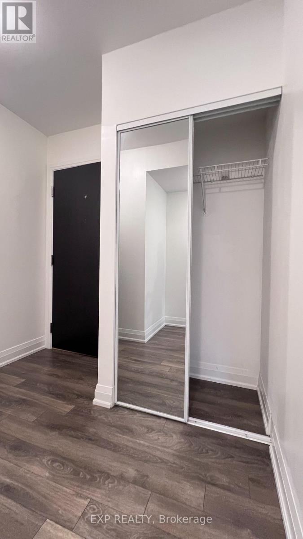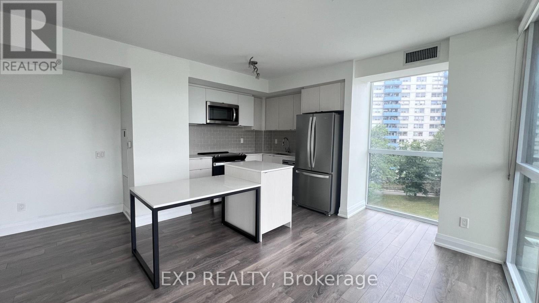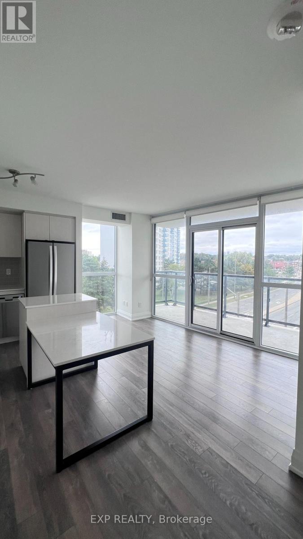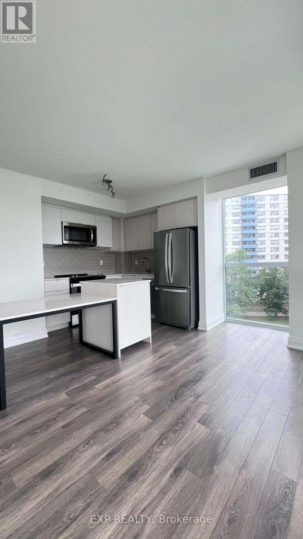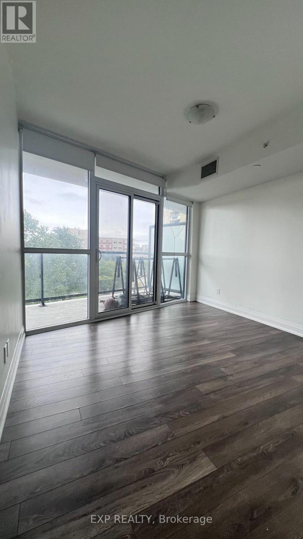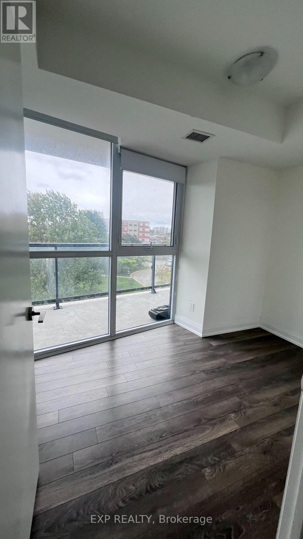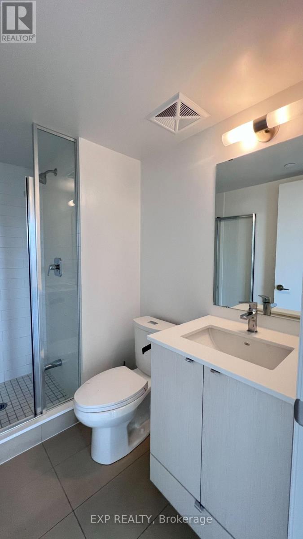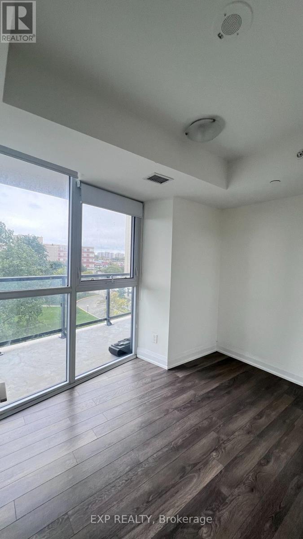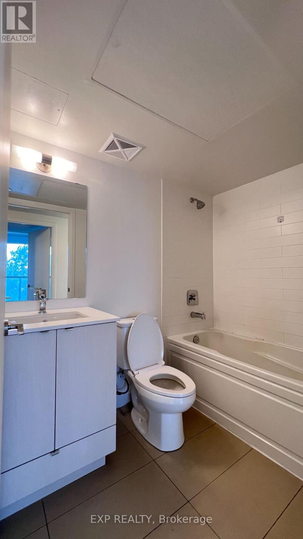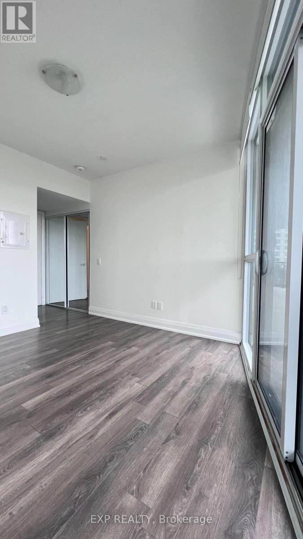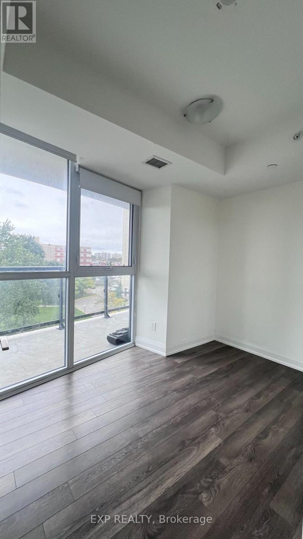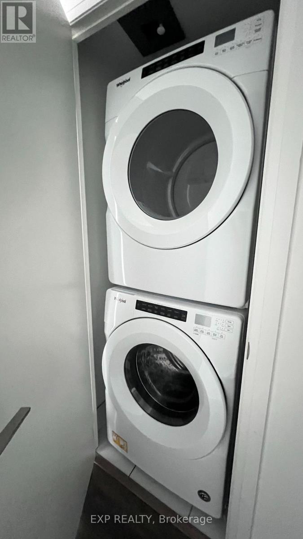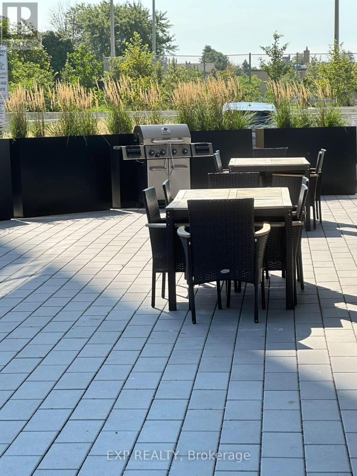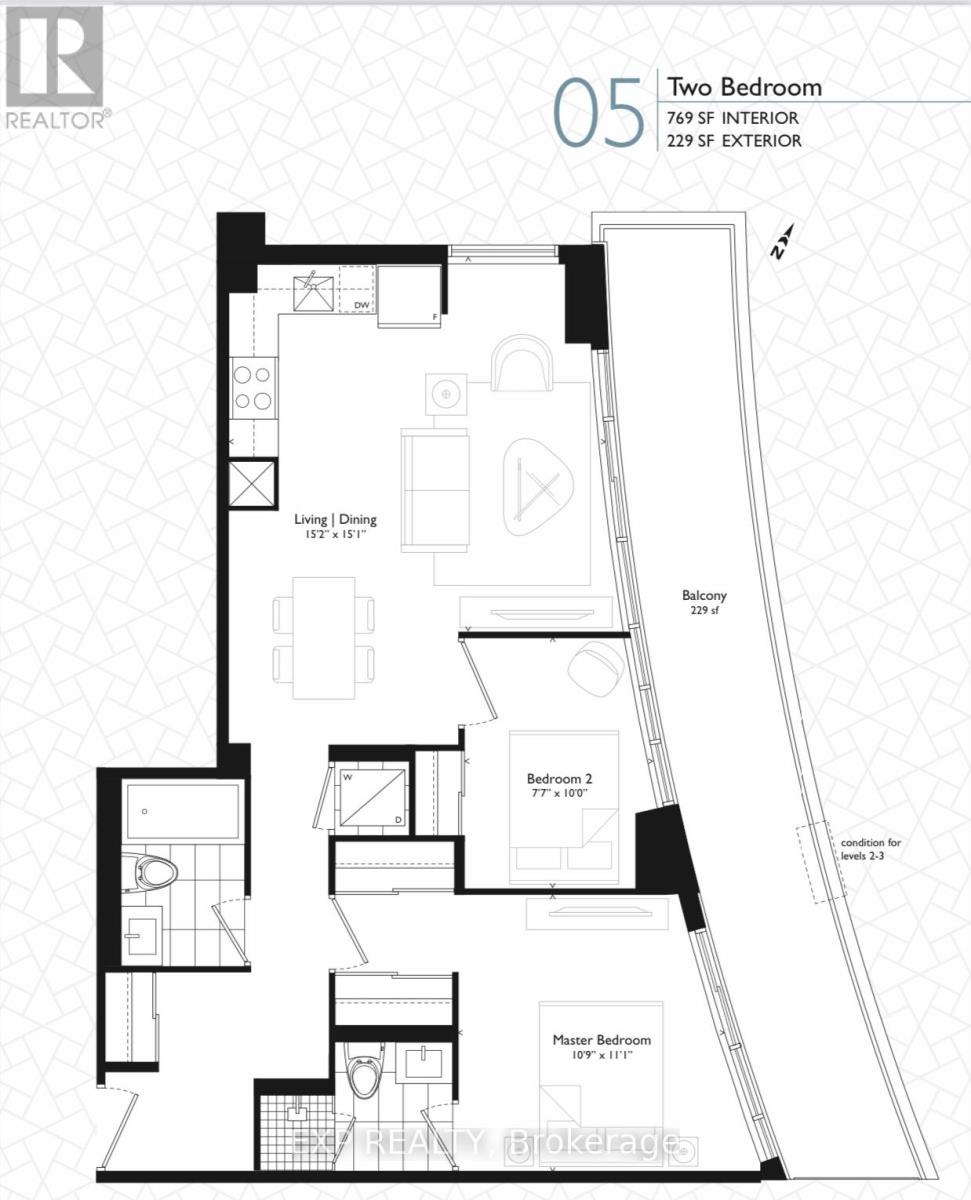2 Bedroom
2 Bathroom
700 - 799 ft2
Central Air Conditioning
Forced Air
$2,600 Monthly
Welcome to this modern 2-bedroom, 2-bathroom condo featuring an oversized balcony at Unit 505 - 1461Lawrence Ave W, located in the vibrant Amesbury neighbourhood of Toronto.This nearly new 3-year-old building offers exceptional convenience-just minutes from major highways,Yorkdale Mall, and beautiful Amesbury Park. Inside, the suite features floor-to-ceiling windows that fill the space with natural sunlight, along with an open-concept kitchen, dining, and living areathat's perfect for everyday living and entertaining.Bright, stylish, and full of modern comforts,this is a fantastic opportunity to have a well-designed home in a fast-growing Toronto community. (id:50886)
Property Details
|
MLS® Number
|
W12570384 |
|
Property Type
|
Single Family |
|
Community Name
|
Brookhaven-Amesbury |
|
Community Features
|
Pets Allowed With Restrictions |
|
Features
|
Balcony |
|
Parking Space Total
|
1 |
|
View Type
|
View |
Building
|
Bathroom Total
|
2 |
|
Bedrooms Above Ground
|
2 |
|
Bedrooms Total
|
2 |
|
Age
|
0 To 5 Years |
|
Amenities
|
Security/concierge |
|
Appliances
|
Blinds, Dishwasher, Dryer, Stove, Washer, Window Coverings, Refrigerator |
|
Basement Type
|
None |
|
Cooling Type
|
Central Air Conditioning |
|
Exterior Finish
|
Concrete |
|
Heating Fuel
|
Natural Gas |
|
Heating Type
|
Forced Air |
|
Size Interior
|
700 - 799 Ft2 |
|
Type
|
Apartment |
Parking
Land
Rooms
| Level |
Type |
Length |
Width |
Dimensions |
|
Main Level |
Bedroom |
3.7 m |
3.36 m |
3.7 m x 3.36 m |
|
Main Level |
Bedroom 2 |
3.08 m |
2.46 m |
3.08 m x 2.46 m |
|
Main Level |
Dining Room |
5.85 m |
4.95 m |
5.85 m x 4.95 m |
|
Main Level |
Living Room |
5.85 m |
4.95 m |
5.85 m x 4.95 m |
|
Main Level |
Kitchen |
2.75 m |
2.46 m |
2.75 m x 2.46 m |
https://www.realtor.ca/real-estate/29130346/505-1461-lawrence-avenue-w-toronto-brookhaven-amesbury-brookhaven-amesbury

