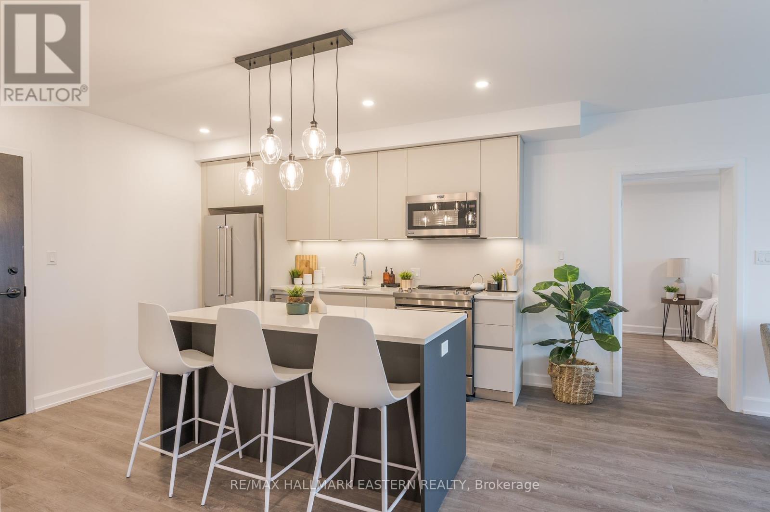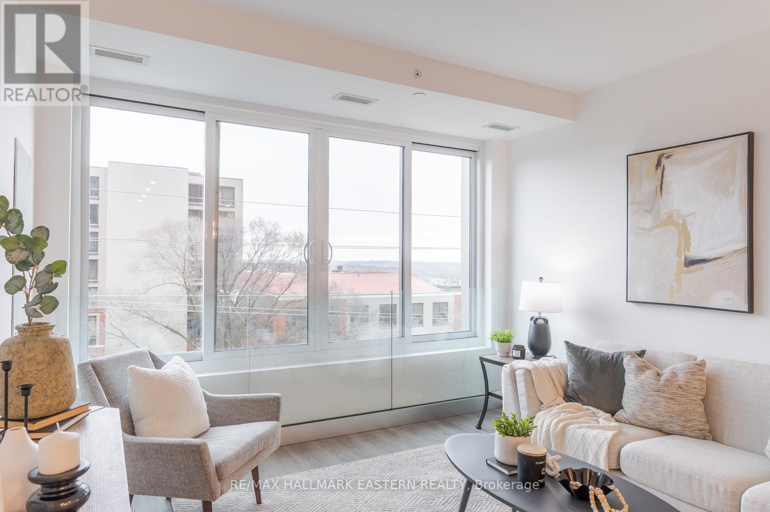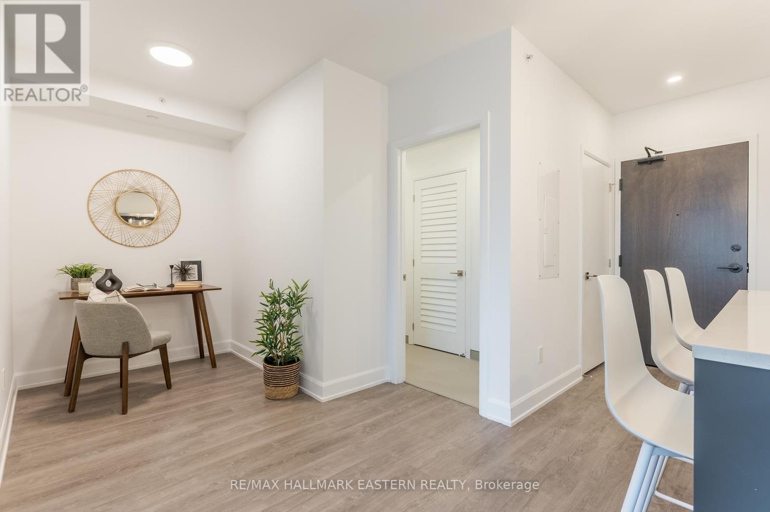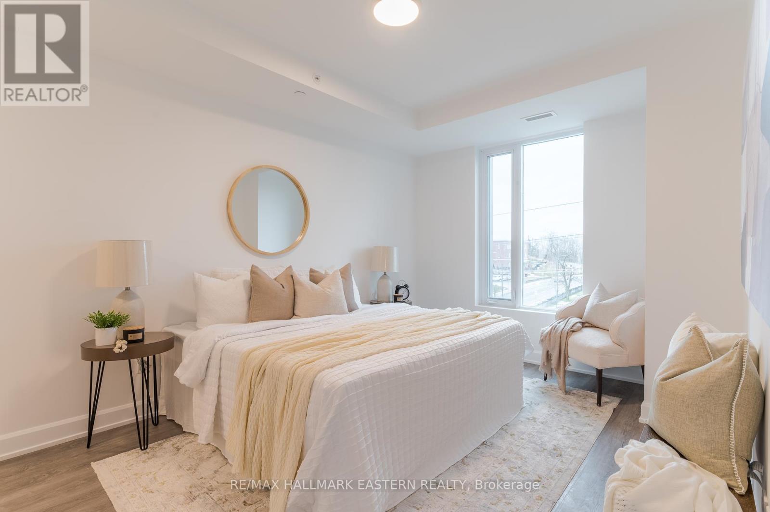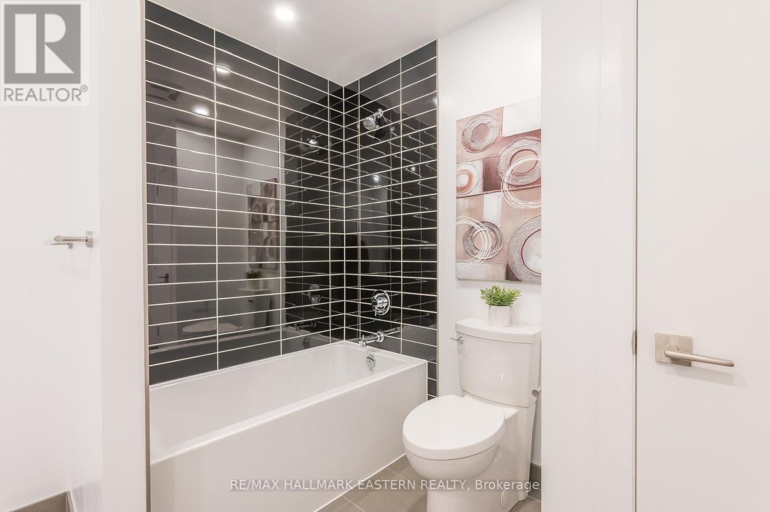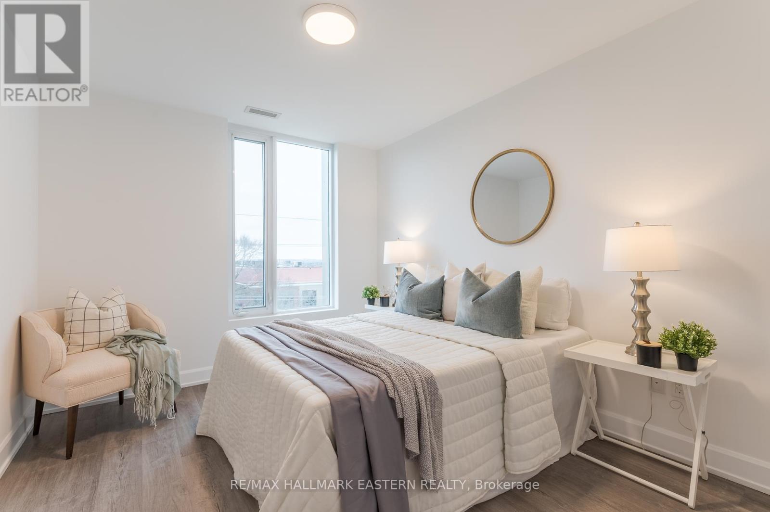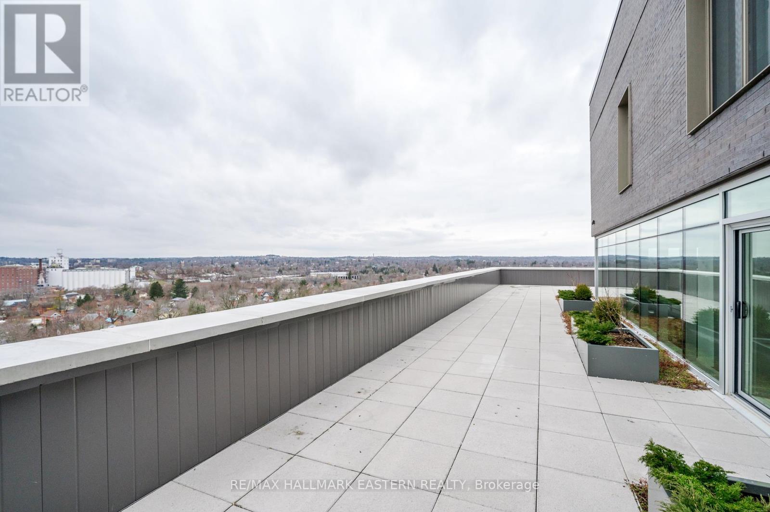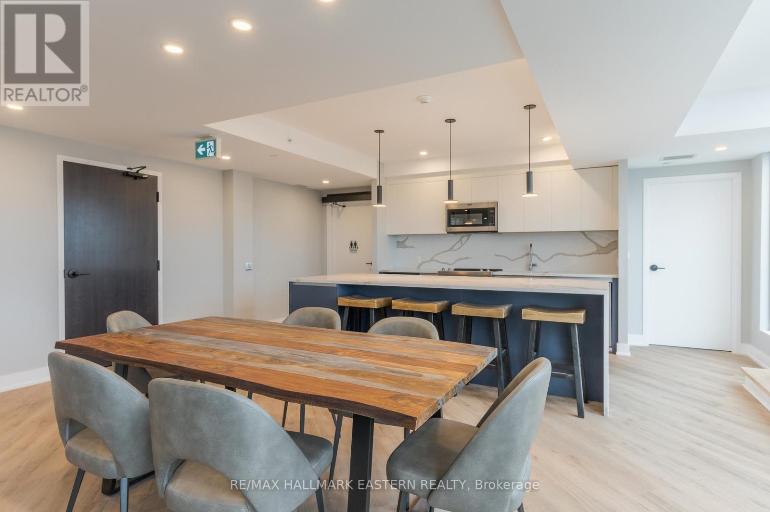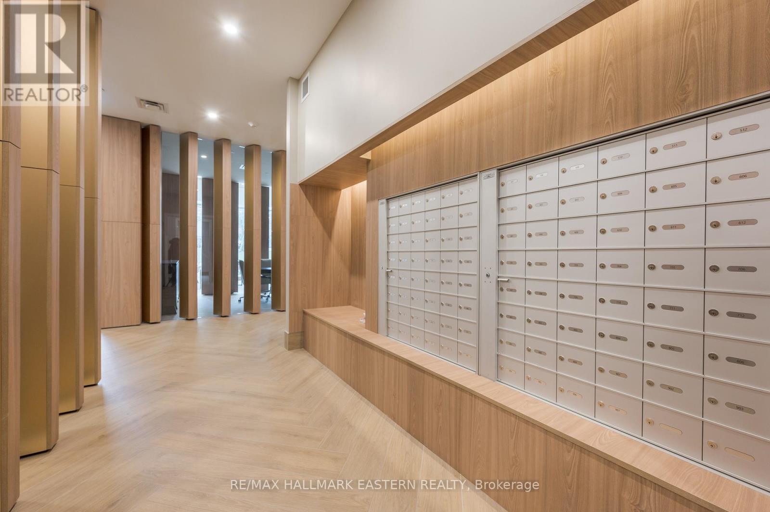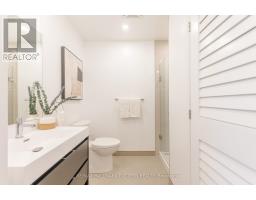505 - 195 Hunter Street E Peterborough, Ontario K9H 0K6
$699,900Maintenance, Common Area Maintenance, Insurance
$407.13 Monthly
Maintenance, Common Area Maintenance, Insurance
$407.13 MonthlyWelcome to 195 Hunter St. East, Unit 505! This never-lived-in 2-bedroom, 2-bathroom condo in sought-after East City offers modern living at its finest. Enjoy top-tier building amenities, including a stunning 8th-floor party room with a wrap-around roof top terrace, a main floor meeting room, gym, and a convenient dog washing station. With owned underground parking and a prime location just minutes from downtown and close to all amenities, this unit is ideal for professionals, downsizers, or anyone looking to start fresh in a vibrant community. Property taxes are yet to be assessed. (id:50886)
Property Details
| MLS® Number | X11896938 |
| Property Type | Single Family |
| Community Name | Ashburnham |
| AmenitiesNearBy | Park, Place Of Worship, Schools |
| CommunityFeatures | Pet Restrictions |
| EquipmentType | Water Heater |
| Features | Carpet Free, In Suite Laundry |
| ParkingSpaceTotal | 1 |
| RentalEquipmentType | Water Heater |
Building
| BathroomTotal | 2 |
| BedroomsAboveGround | 2 |
| BedroomsTotal | 2 |
| Amenities | Exercise Centre, Party Room |
| Appliances | Dishwasher, Dryer, Microwave, Refrigerator, Stove, Washer |
| CoolingType | Central Air Conditioning |
| ExteriorFinish | Concrete |
| HeatingFuel | Natural Gas |
| HeatingType | Forced Air |
| SizeInterior | 899.9921 - 998.9921 Sqft |
| Type | Apartment |
Parking
| Underground |
Land
| Acreage | No |
| LandAmenities | Park, Place Of Worship, Schools |
Rooms
| Level | Type | Length | Width | Dimensions |
|---|---|---|---|---|
| Main Level | Bedroom | 4.22 m | 2.97 m | 4.22 m x 2.97 m |
| Main Level | Primary Bedroom | 5.98 m | 3.15 m | 5.98 m x 3.15 m |
| Main Level | Kitchen | 3.74 m | 3.58 m | 3.74 m x 3.58 m |
| Main Level | Living Room | 5.24 m | 3.61 m | 5.24 m x 3.61 m |
| Main Level | Bathroom | 2.36 m | 3.05 m | 2.36 m x 3.05 m |
| Main Level | Bathroom | 2.57 m | 3.12 m | 2.57 m x 3.12 m |
| Main Level | Office | 2.43 m | 3.06 m | 2.43 m x 3.06 m |
Interested?
Contact us for more information
Jeanette Wood
Salesperson
91 George Street N
Peterborough, Ontario K9J 3G3










