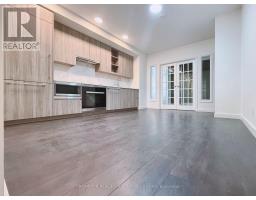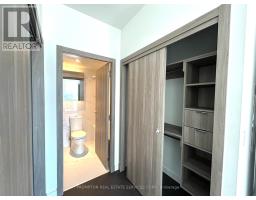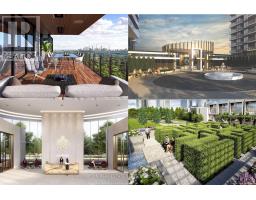#505 - 25 Mcmahon Drive Toronto, Ontario M2K 0J1
$2,350 Monthly
Brand-new luxury Condo available for rent in Saisons West Tower. This partial unit offers two bedrooms, each with an exclusive bathroom. Kitchen, dining area and laundry to be shared. The building boasts high-end amenities suitable for various lifestyles and is in an ideal location: Steps to the subway station and Bayview Village Shopping Centre, and close to highways 401, 404, Fairview Mall, and Yonge St. All unitlities are included. Parking available for extra $200/month. **** EXTRAS **** Private radient heated balcony exclusive for the 2nd bedroom. One parking is available for extra $200/month. Tenant pays EV charing cost. (id:50886)
Property Details
| MLS® Number | C11949751 |
| Property Type | Single Family |
| Community Name | Bayview Village |
| Amenities Near By | Schools, Public Transit, Park, Hospital |
| Communication Type | High Speed Internet |
| Community Features | Pet Restrictions |
| Features | Balcony, In Suite Laundry |
| Parking Space Total | 1 |
| Structure | Tennis Court |
| View Type | View, City View |
Building
| Bathroom Total | 2 |
| Bedrooms Above Ground | 2 |
| Bedrooms Total | 2 |
| Amenities | Party Room, Sauna, Security/concierge, Exercise Centre, Storage - Locker |
| Cooling Type | Central Air Conditioning, Ventilation System |
| Exterior Finish | Brick |
| Flooring Type | Hardwood |
| Foundation Type | Block |
| Heating Fuel | Natural Gas |
| Heating Type | Forced Air |
| Size Interior | 700 - 799 Ft2 |
| Type | Apartment |
Parking
| Underground |
Land
| Acreage | No |
| Land Amenities | Schools, Public Transit, Park, Hospital |
Rooms
| Level | Type | Length | Width | Dimensions |
|---|---|---|---|---|
| Flat | Primary Bedroom | 3.96 m | 2.74 m | 3.96 m x 2.74 m |
| Flat | Bedroom 2 | 3.96 m | 2.5 m | 3.96 m x 2.5 m |
| Flat | Dining Room | 3.68 m | 3.96 m | 3.68 m x 3.96 m |
| Flat | Kitchen | 3.68 m | 3.96 m | 3.68 m x 3.96 m |
Contact Us
Contact us for more information
August Jian
Broker
sunlightrealty.ca/
357 Front Street W.
Toronto, Ontario M5V 3S8
(416) 883-3888
(416) 883-3887





















