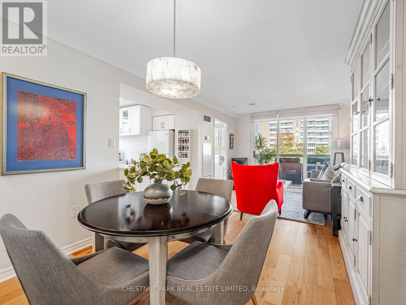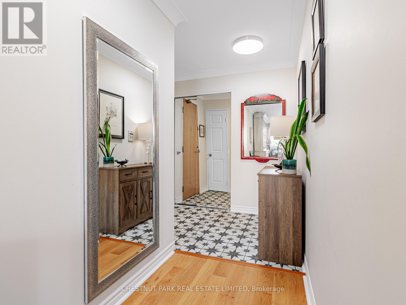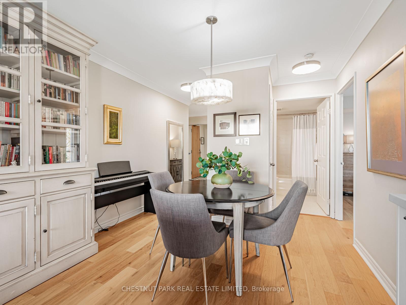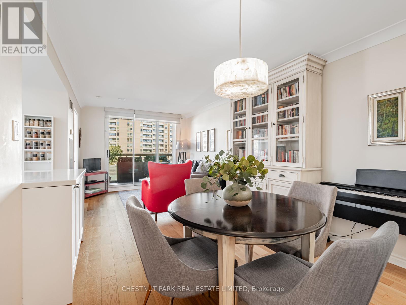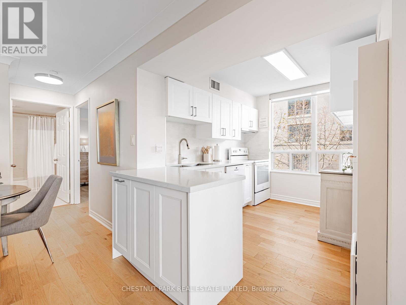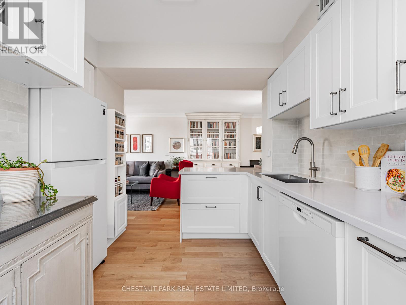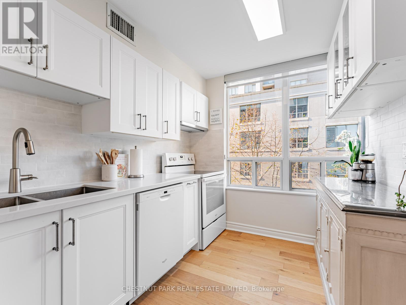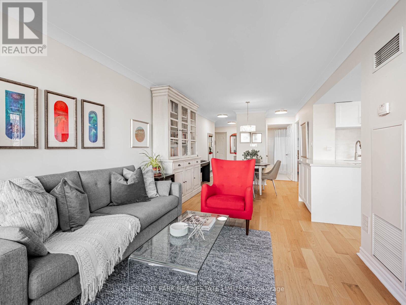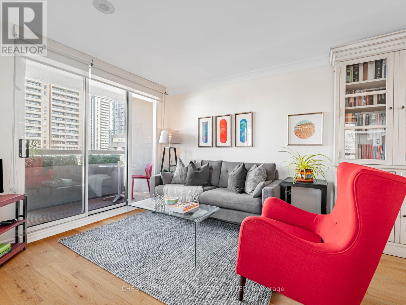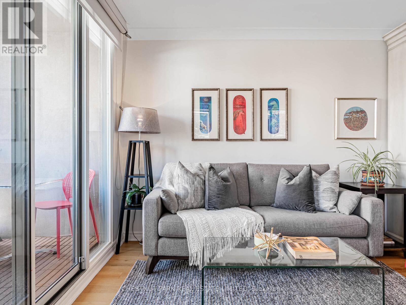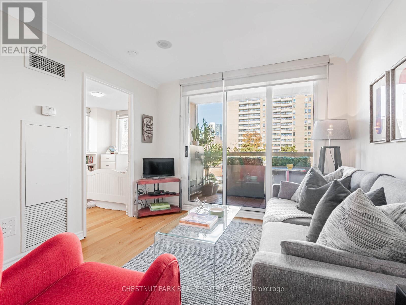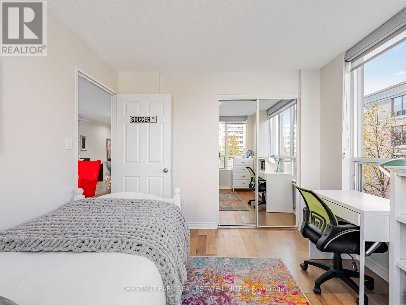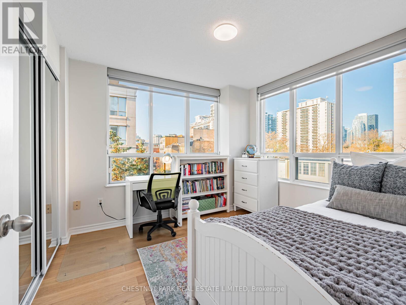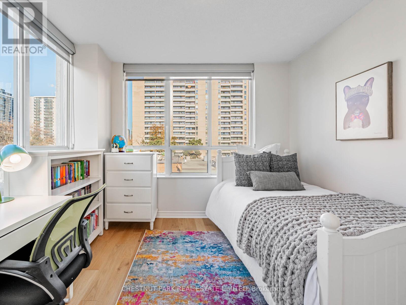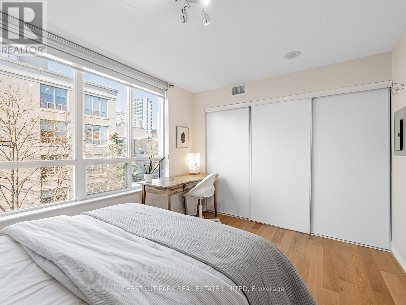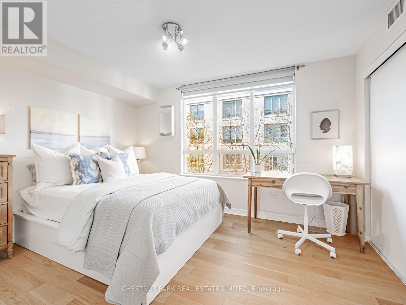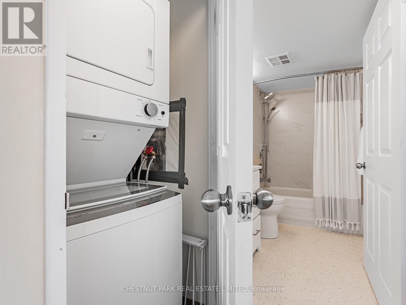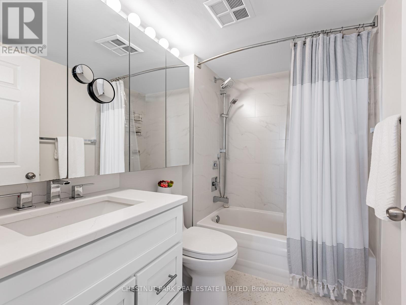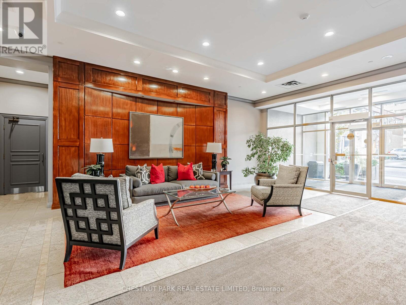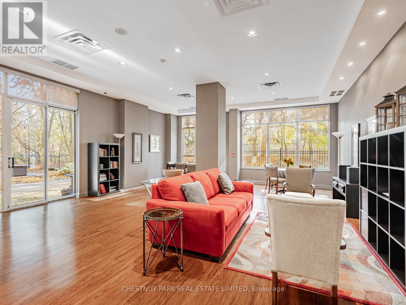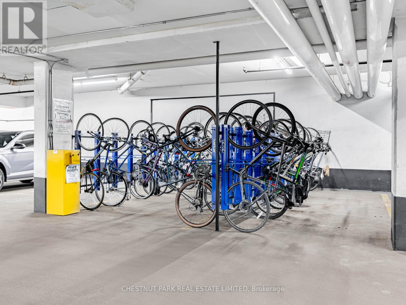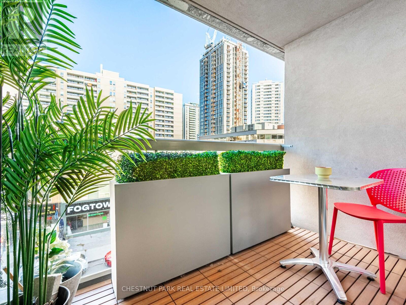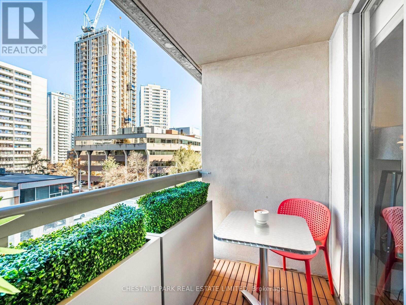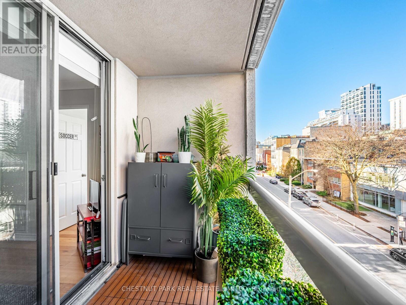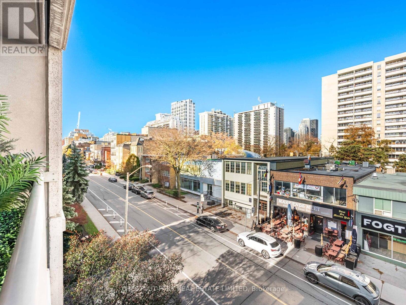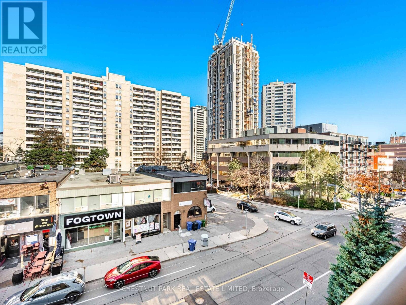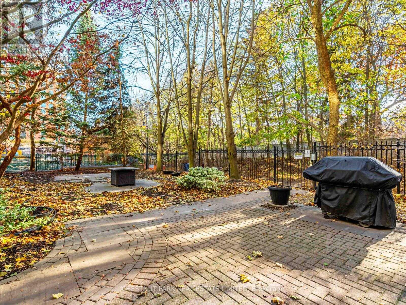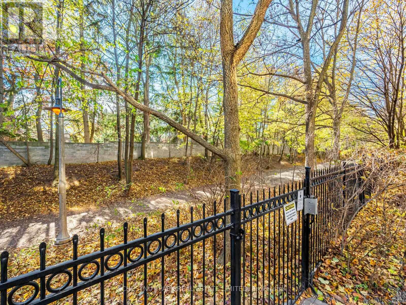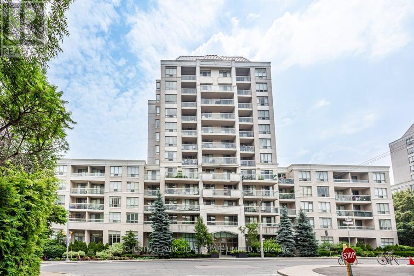505 - 253 Merton Street Toronto, Ontario M4S 1A7
$2,999 Monthly
6 month lease. Discover serene city living in this beautifully renovated corner condo filled with incredible pride of ownership. A bright, thoughtfully designed 2-bed, 1-bath suite with 786 sq ft of renovated living space plus a private balcony.Fully renovated, beginning with a custom ceramic-tiled foyer & a spacious entry closet w/ mirrored doors, flowing effortlessly into an open living & dining area with wide plank engineered hardwood flooring throughout. The recently renovated kitchen features quartz counters, full-size appliances, ample storage & a convenient breakfast bar.The split-bedroom layout provides excellent privacy, with a generous primary suite & a large 2nd bedroom enhanced by corner windows & a mirrored-door closet. A stylishly renovated bathroom, ensuite laundry, fantastic closet space throughout, fresh paint, smooth ceilings in the main areas, custom window coverings & custom crown moulding make this home truly move-in ready. Underground parking close to the elevator & a locker, add even more convenience.Set within an exceptionally well-managed, pet-friendly, community minded boutique building with only 124 suites. Enjoy an on-site property manager, 24 hr concierge & direct access to the Beltline Trail through a secure courtyard garden w/ BBQ, as well as visitor parking & a newly expanded, fully equipped fitness facility. BONUS- all-inclusive: heat, hydro, water & central air, 1 Parking and 1 Locker. Walking distance to the future Davisville Community & Aquatic Centre (slated for 2027). With the Beltline Trail & Mt. Pleasant Cemetery right in your backyard, this location is ideal for nature, dog lovers, cyclists & runners. You're close to everything yet removed from the congestion-just a short walk to Davisville Subway Station, & steps to charming shops, restaurants, Sobeys & a short stroll to Davisville Village, Yonge & Eg & Yonge & St. Clair. (id:50886)
Property Details
| MLS® Number | C12572558 |
| Property Type | Single Family |
| Community Name | Mount Pleasant West |
| Amenities Near By | Public Transit, Schools, Park |
| Community Features | Pets Allowed With Restrictions, Community Centre |
| Features | Conservation/green Belt, Balcony, Carpet Free |
| Parking Space Total | 1 |
Building
| Bathroom Total | 1 |
| Bedrooms Above Ground | 2 |
| Bedrooms Total | 2 |
| Age | 16 To 30 Years |
| Amenities | Exercise Centre, Sauna, Security/concierge, Recreation Centre, Visitor Parking, Storage - Locker |
| Appliances | Dishwasher, Dryer, Range, Washer, Whirlpool, Window Coverings, Refrigerator |
| Basement Type | None |
| Cooling Type | Central Air Conditioning |
| Exterior Finish | Concrete |
| Flooring Type | Tile, Hardwood |
| Heating Fuel | Electric, Other |
| Heating Type | Heat Pump, Not Known |
| Size Interior | 700 - 799 Ft2 |
| Type | Apartment |
Parking
| Underground | |
| Garage |
Land
| Acreage | No |
| Land Amenities | Public Transit, Schools, Park |
Rooms
| Level | Type | Length | Width | Dimensions |
|---|---|---|---|---|
| Main Level | Foyer | 2.13 m | 1.57 m | 2.13 m x 1.57 m |
| Main Level | Living Room | 3.15 m | 6.1 m | 3.15 m x 6.1 m |
| Main Level | Dining Room | 3.15 m | 6.1 m | 3.15 m x 6.1 m |
| Main Level | Kitchen | 3.43 m | 2.39 m | 3.43 m x 2.39 m |
| Main Level | Primary Bedroom | 3.05 m | 3.96 m | 3.05 m x 3.96 m |
| Main Level | Bedroom 2 | 3.05 m | 3.12 m | 3.05 m x 3.12 m |
Contact Us
Contact us for more information
Olya Walker
Salesperson
www.olyawalker.com/
www.facebook.com/olyawalkerealestate
ca.linkedin.com/in/olya-walker-269494115
1300 Yonge St Ground Flr
Toronto, Ontario M4T 1X3
(416) 925-9191
(416) 925-3935
www.chestnutpark.com/

