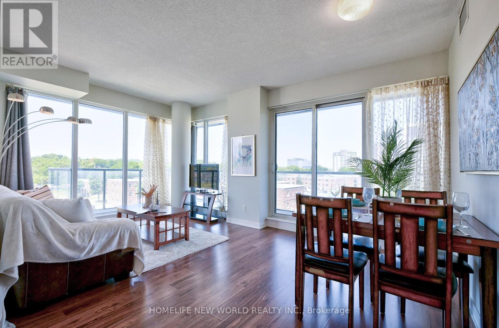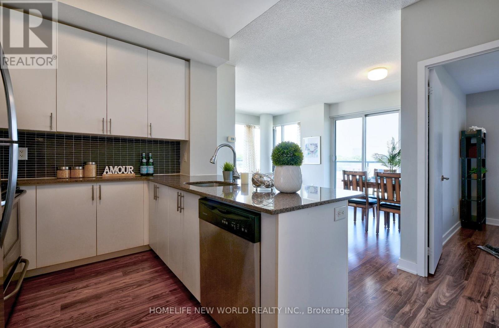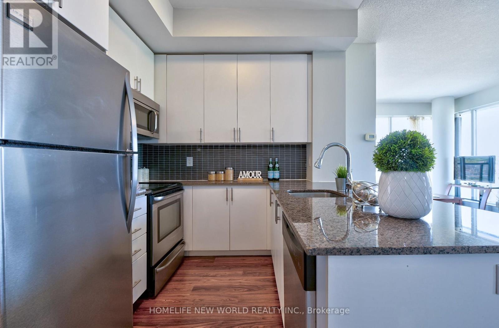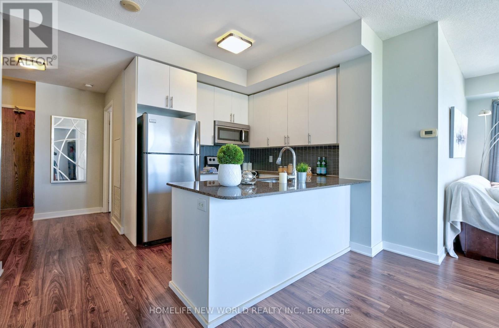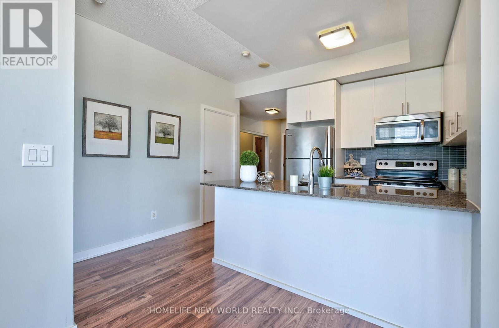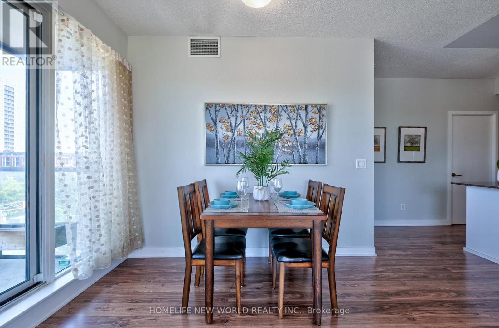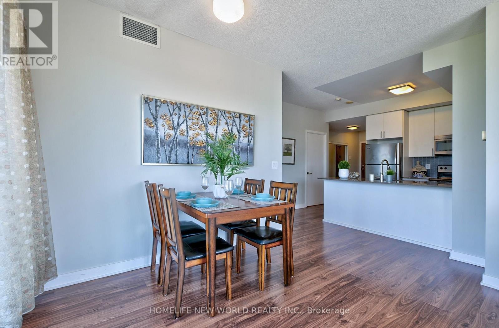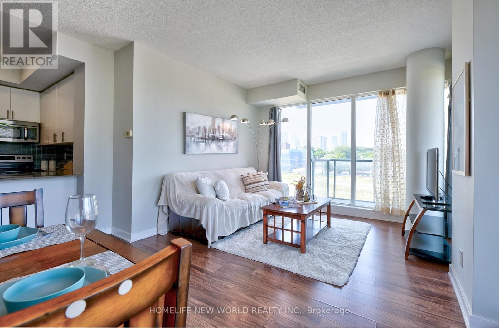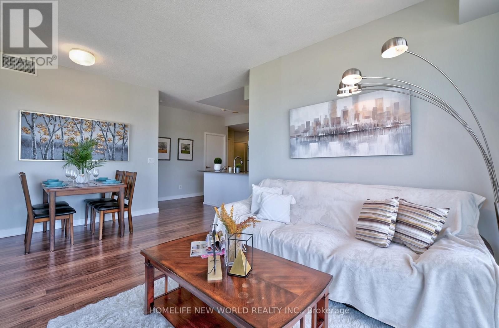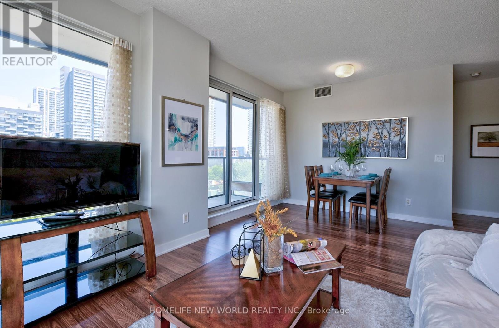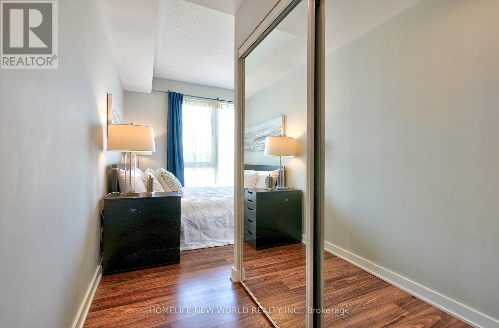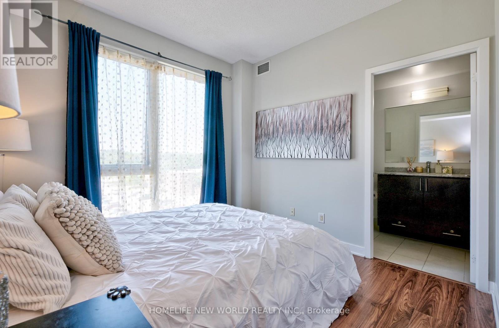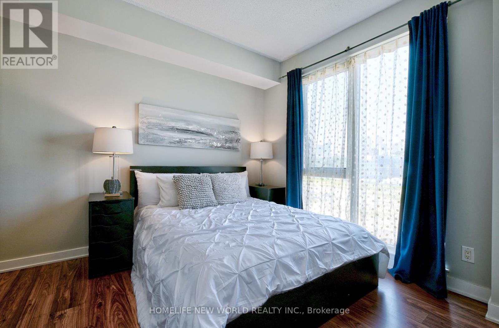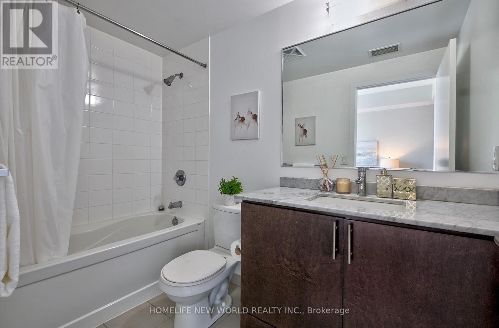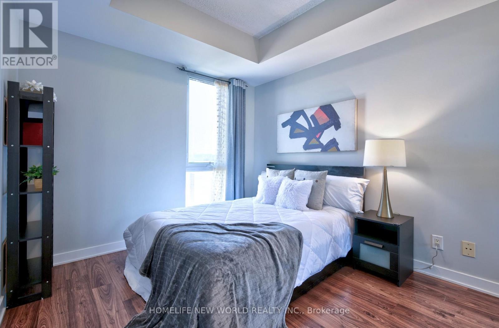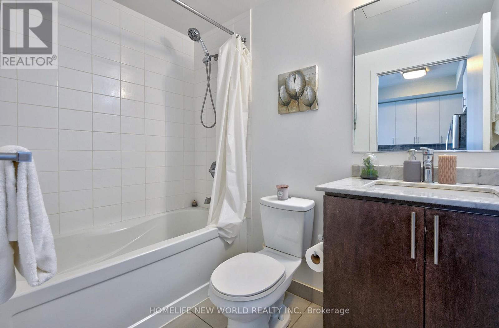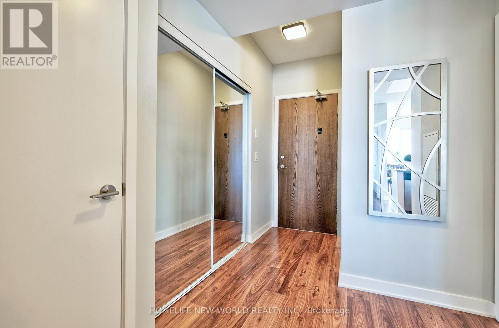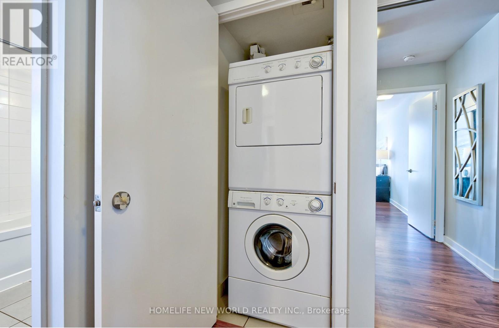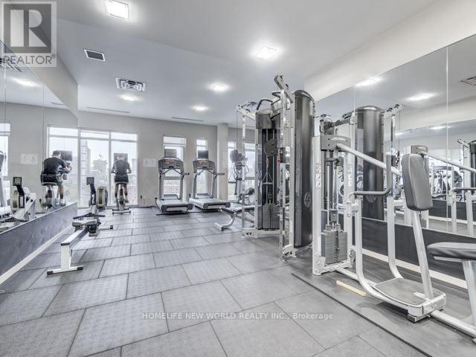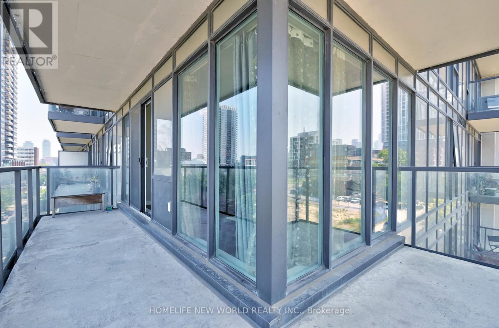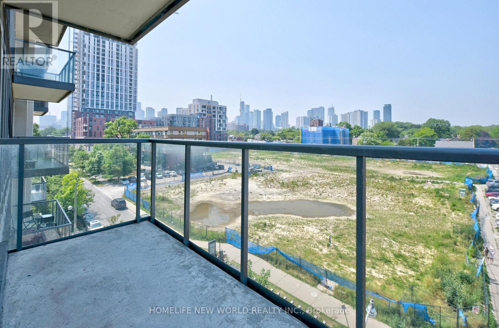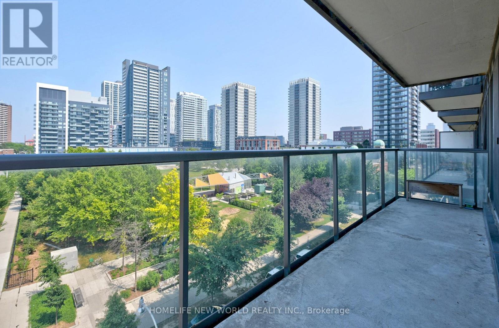505 - 260 Sackville Street Toronto, Ontario M5A 0B3
$599,900Maintenance, Heat, Water, Common Area Maintenance, Insurance, Parking
$978.42 Monthly
Maintenance, Heat, Water, Common Area Maintenance, Insurance, Parking
$978.42 MonthlyVery Bright Corner 2 Bdrms, 2 Full Bath Unit In Heart Of Down Town Toronto, Face North East view, face to the Park. Walking Distance To The Eaton Centre, TMU, St. Lawrence Market, Schools, Numerous Amenities Conveniently Located. Park, Olympic Size Aquatic Centre Across Street. 2 mins to D.V.P, 9' Ceiling, Floor to Ceiling Windows. Offer be reviewed on November 20, 2025, registered by 5pm, seller reserved rights to take bully offer without further notice, 5% Bank Draft Deposit. (id:50886)
Open House
This property has open houses!
2:00 pm
Ends at:4:00 pm
Property Details
| MLS® Number | C12526692 |
| Property Type | Single Family |
| Community Name | Regent Park |
| Community Features | Pets Allowed With Restrictions |
| Features | Balcony, In Suite Laundry |
| Parking Space Total | 1 |
Building
| Bathroom Total | 2 |
| Bedrooms Above Ground | 2 |
| Bedrooms Total | 2 |
| Amenities | Storage - Locker |
| Appliances | Dishwasher, Dryer, Microwave, Stove, Washer, Refrigerator |
| Basement Type | None |
| Cooling Type | Central Air Conditioning |
| Exterior Finish | Concrete |
| Flooring Type | Laminate |
| Heating Fuel | Natural Gas |
| Heating Type | Forced Air |
| Size Interior | 800 - 899 Ft2 |
| Type | Apartment |
Parking
| Underground | |
| Garage |
Land
| Acreage | No |
Rooms
| Level | Type | Length | Width | Dimensions |
|---|---|---|---|---|
| Flat | Foyer | 3.66 m | 2.12 m | 3.66 m x 2.12 m |
| Flat | Living Room | 5.54 m | 3.65 m | 5.54 m x 3.65 m |
| Flat | Dining Room | 5.54 m | 3.65 m | 5.54 m x 3.65 m |
| Flat | Kitchen | 3.49 m | 3.13 m | 3.49 m x 3.13 m |
| Flat | Primary Bedroom | 3.1 m | 3.03 m | 3.1 m x 3.03 m |
| Flat | Bedroom 2 | 3.05 m | 2.75 m | 3.05 m x 2.75 m |
https://www.realtor.ca/real-estate/29085246/505-260-sackville-street-toronto-regent-park-regent-park
Contact Us
Contact us for more information
Daniel Liu
Salesperson
www.danielliuhomes.com/
201 Consumers Rd., Ste. 205
Toronto, Ontario M2J 4G8
(416) 490-1177
(416) 490-1928
www.homelifenewworld.com/

