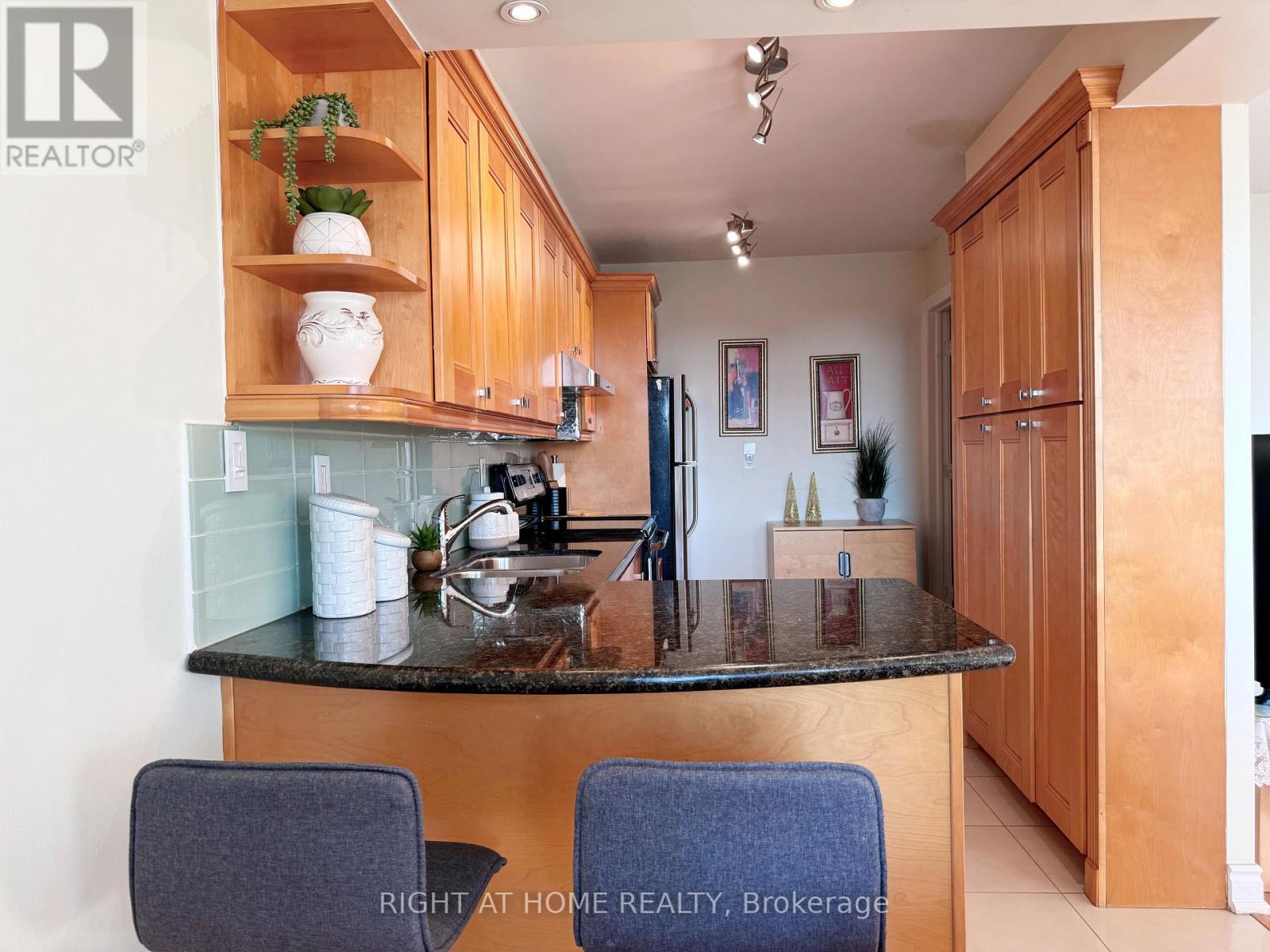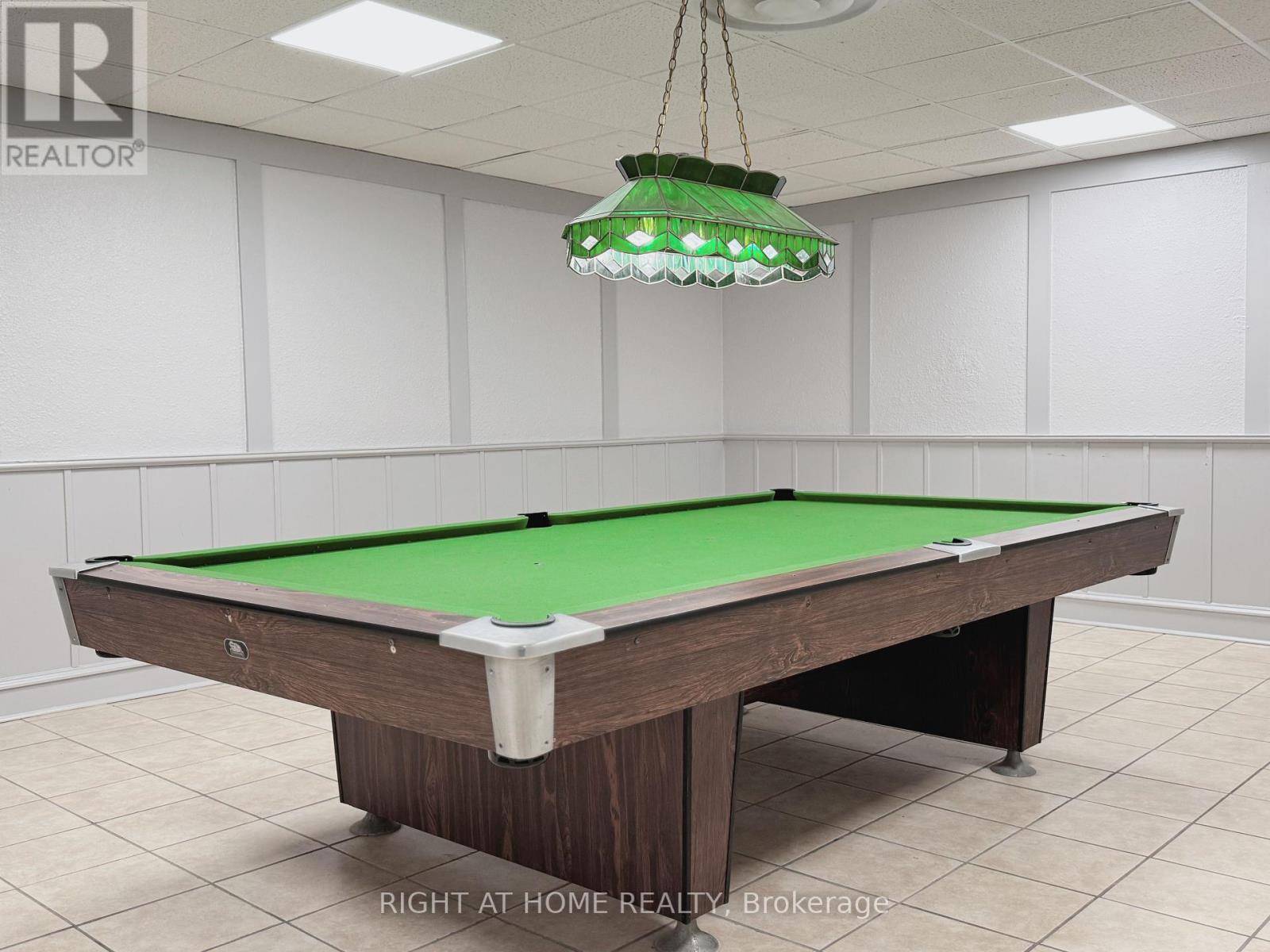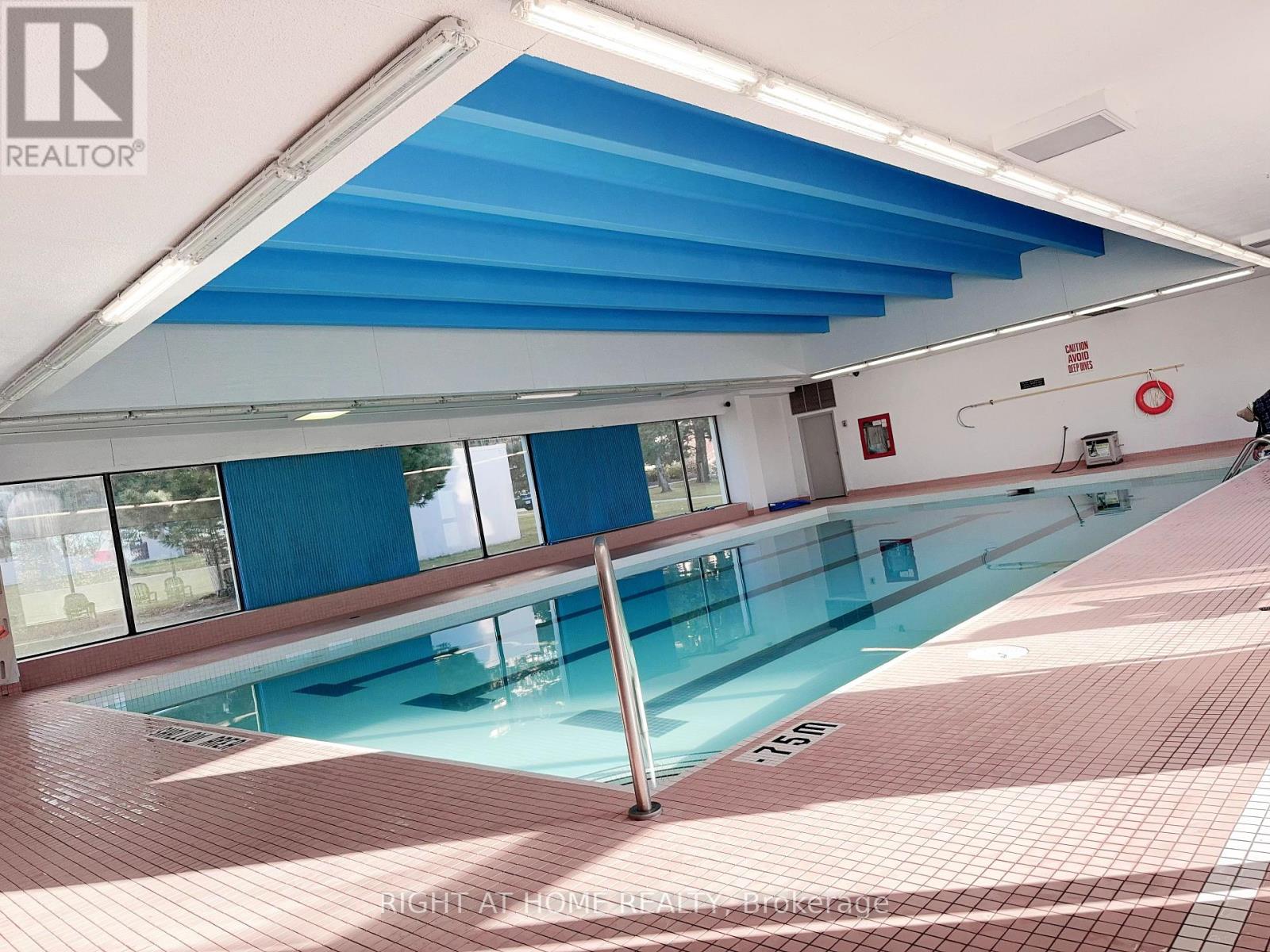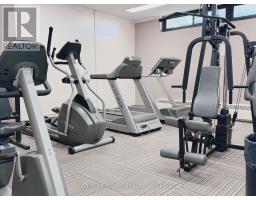505 - 260 Seneca Hill Drive Toronto, Ontario M2J 4S6
$529,000Maintenance, Heat, Electricity, Water, Cable TV, Parking, Insurance
$764.50 Monthly
Maintenance, Heat, Electricity, Water, Cable TV, Parking, Insurance
$764.50 MonthlyMust Go!!! Welcome to This Well-maintained Spacious 2-bedroom, 1-bathroom Condo Located In A Desirable North York Neighbourhood. It offers a bright and open layout with a large balcony showcasing stunning south-facing views. Both bedrooms also face south, providing plenty of natural light throughout the day. Plenty of Storage. Walking Distance To TTC, Seneca College, High Ranked Elementary School, Grocery Shopping, Minutes To Go Station, Fairview Mall. Very Easy Access To Hwy 401, 404. Well Managed Building With Excellent Amenities Incl. Gym, Pool, Tennis Court, Sauna & More! Very Reasonable Maintenance Fee Which Includes heat, Hydro, Water, Cable, Internet, And Building Insurance. Furnitures can be discussed if needed. (id:50886)
Property Details
| MLS® Number | C12031599 |
| Property Type | Single Family |
| Community Name | Don Valley Village |
| Community Features | Pets Not Allowed |
| Features | Balcony, Carpet Free |
| Parking Space Total | 1 |
| Structure | Squash & Raquet Court, Tennis Court |
Building
| Bathroom Total | 1 |
| Bedrooms Above Ground | 2 |
| Bedrooms Total | 2 |
| Amenities | Visitor Parking, Party Room |
| Appliances | Dishwasher, Dryer, Stove, Washer, Window Coverings, Refrigerator |
| Cooling Type | Central Air Conditioning |
| Exterior Finish | Concrete |
| Flooring Type | Laminate |
| Heating Fuel | Natural Gas |
| Heating Type | Forced Air |
| Size Interior | 800 - 899 Ft2 |
| Type | Apartment |
Parking
| Underground | |
| No Garage |
Land
| Acreage | No |
Rooms
| Level | Type | Length | Width | Dimensions |
|---|---|---|---|---|
| Flat | Living Room | 5.85 m | 3.35 m | 5.85 m x 3.35 m |
| Flat | Dining Room | 2.85 m | 2.35 m | 2.85 m x 2.35 m |
| Flat | Kitchen | 3.95 m | 3.3 m | 3.95 m x 3.3 m |
| Flat | Bedroom | 4.35 m | 3.27 m | 4.35 m x 3.27 m |
| Flat | Bedroom 2 | 4.3 m | 2.65 m | 4.3 m x 2.65 m |
| Other | Bathroom | Measurements not available |
Contact Us
Contact us for more information
Grace Gao
Broker
480 Eglinton Ave West #30, 106498
Mississauga, Ontario L5R 0G2
(905) 565-9200
(905) 565-6677
www.rightathomerealty.com/















































































