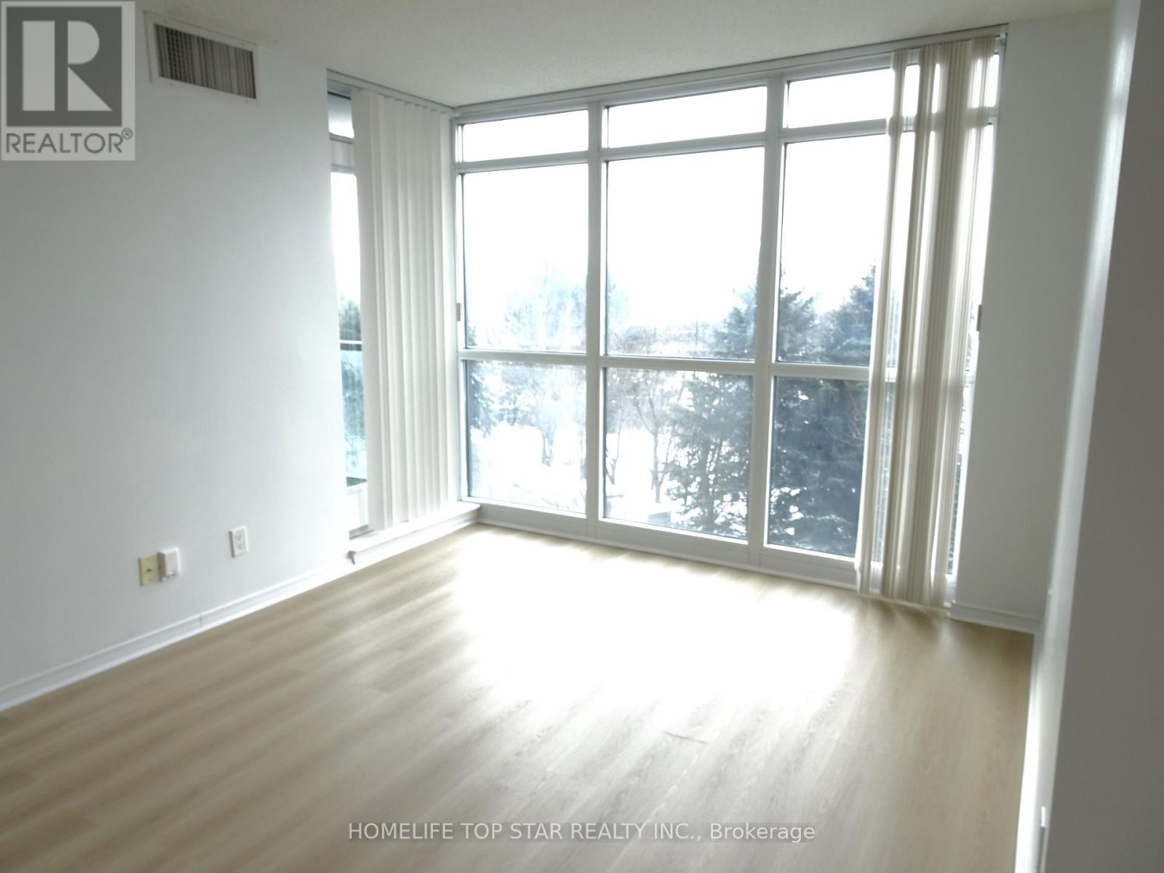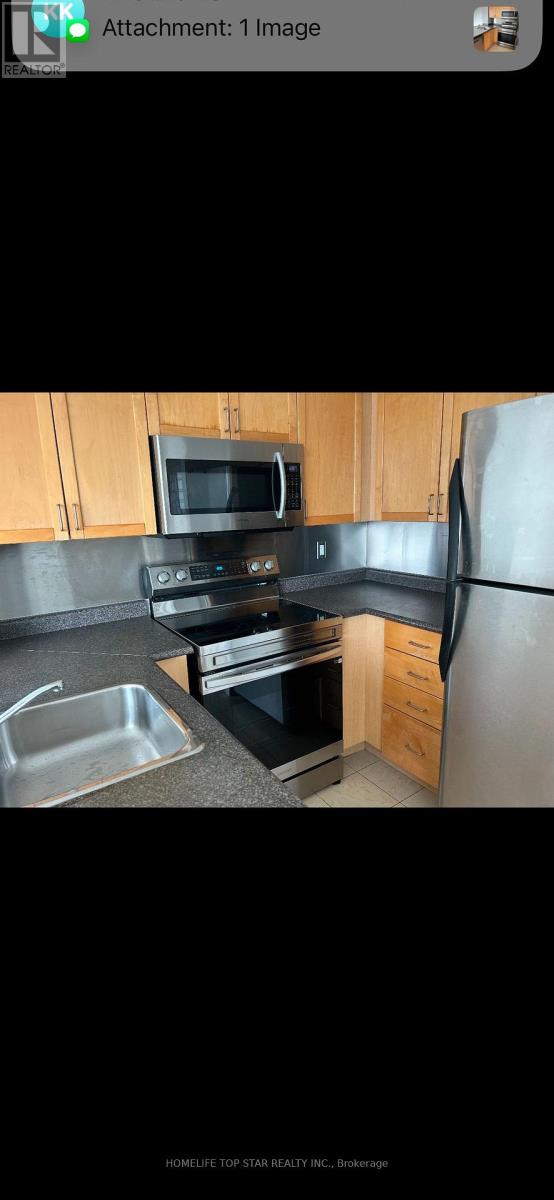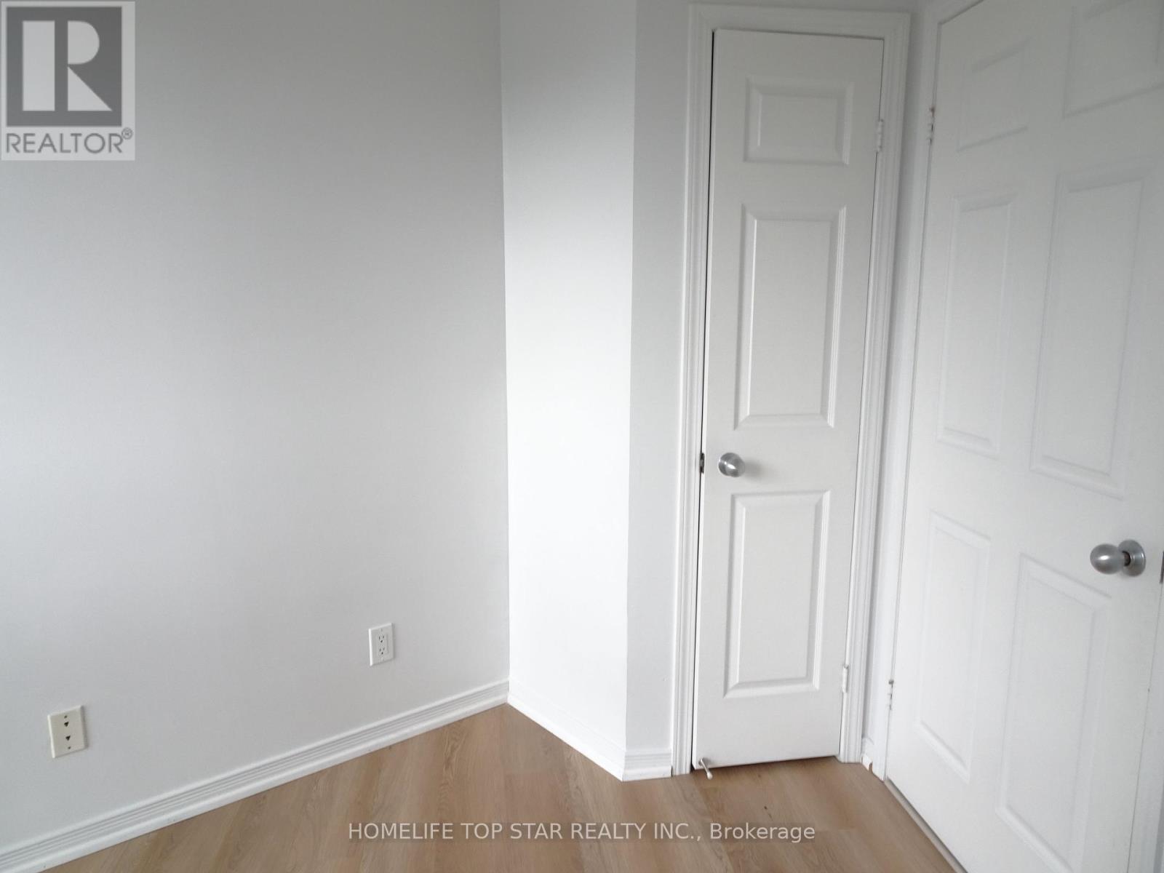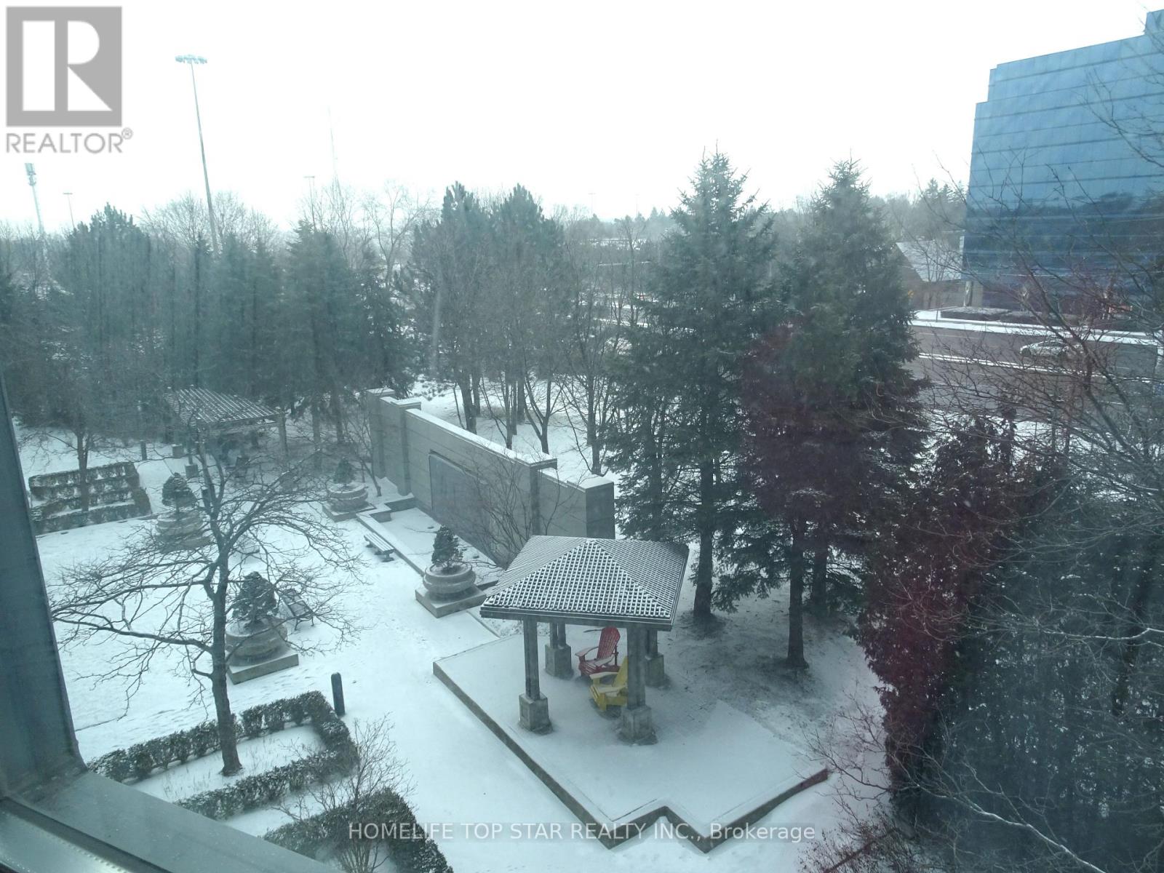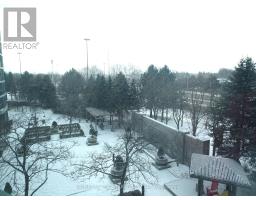505 - 28 Harrison Garden Boulevard Toronto, Ontario M2N 7B5
$2,500 Monthly
Luxury Condo, Bright & Spacious, Approx. 675 Sq. Ft. Beautiful SW View. Upgraded Maple Cabinets, Floor to ceiling windows. Stainless Steel Back- Splash. Brand New laminate floors throughout except kitchen and bathroom . New washer and dryer, new stove. Close To All Amenities, 401, Shopping, Parks, Theatres And Steps To Subway. ** Please Note 2nd Bedroom Is A Small Bedroom. (Please Refer To The Measurement, Similar Size As Den). ** Non Smokers And No Pets Please** **Tenant Pays Own Utilities** **** EXTRAS **** Stainless Steel Fridge, New Stove, B/I Dishwasher, B/I Microwave, New Washer and Dryer, All Window Covering And All Electric Light Fixtures. (id:50886)
Property Details
| MLS® Number | C11932601 |
| Property Type | Single Family |
| Community Name | Willowdale East |
| Community Features | Pets Not Allowed |
| Features | Balcony, In Suite Laundry |
| Parking Space Total | 1 |
Building
| Bathroom Total | 1 |
| Bedrooms Above Ground | 2 |
| Bedrooms Total | 2 |
| Amenities | Exercise Centre, Sauna, Visitor Parking, Storage - Locker |
| Cooling Type | Central Air Conditioning |
| Exterior Finish | Concrete |
| Fire Protection | Security Guard, Security System |
| Flooring Type | Laminate, Ceramic |
| Heating Fuel | Natural Gas |
| Heating Type | Forced Air |
| Size Interior | 600 - 699 Ft2 |
| Type | Apartment |
Parking
| Underground |
Land
| Acreage | No |
Rooms
| Level | Type | Length | Width | Dimensions |
|---|---|---|---|---|
| Flat | Living Room | 3.07 m | 3 m | 3.07 m x 3 m |
| Flat | Dining Room | 2 m | 1.88 m | 2 m x 1.88 m |
| Flat | Kitchen | 2.46 m | 2.21 m | 2.46 m x 2.21 m |
| Flat | Primary Bedroom | 3.35 m | 2.8 m | 3.35 m x 2.8 m |
| Flat | Bedroom 2 | 2.64 m | 2.51 m | 2.64 m x 2.51 m |
Contact Us
Contact us for more information
Philomena Lum
Salesperson
9889 Markham Rd , Suite 201
Markham, Ontario L6E 0B7
(905) 209-1400
(905) 209-1403


