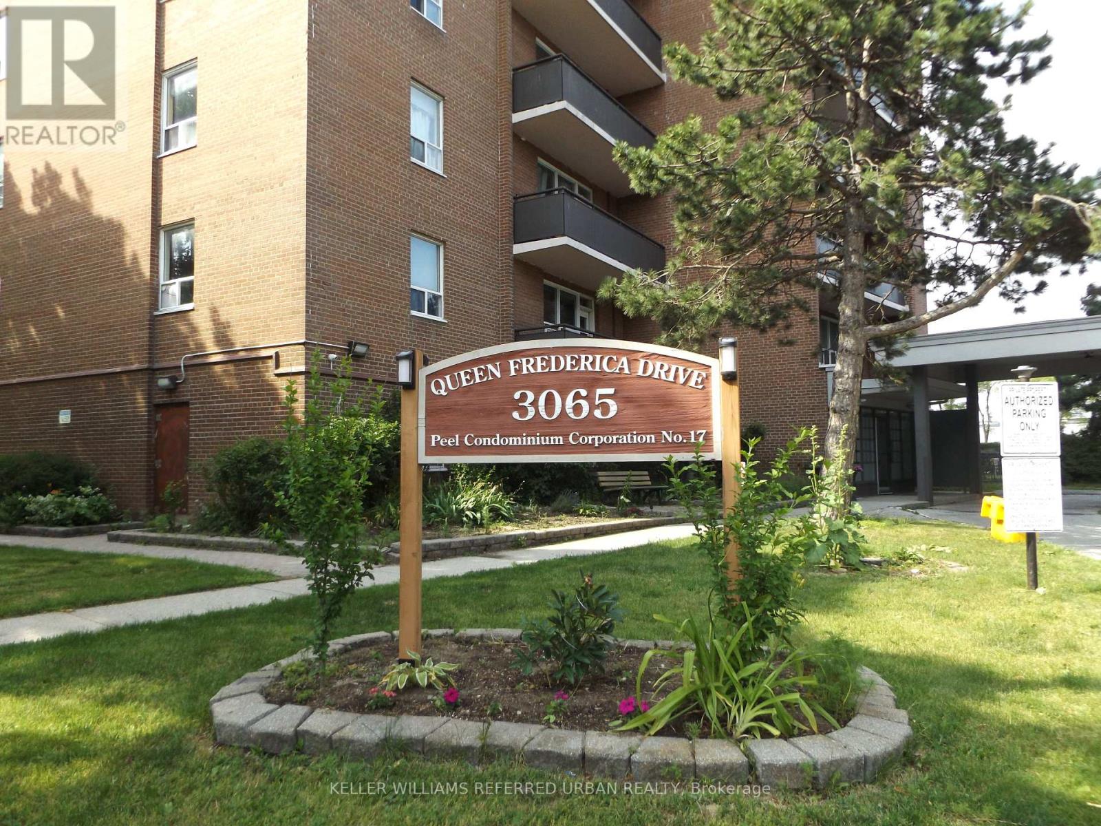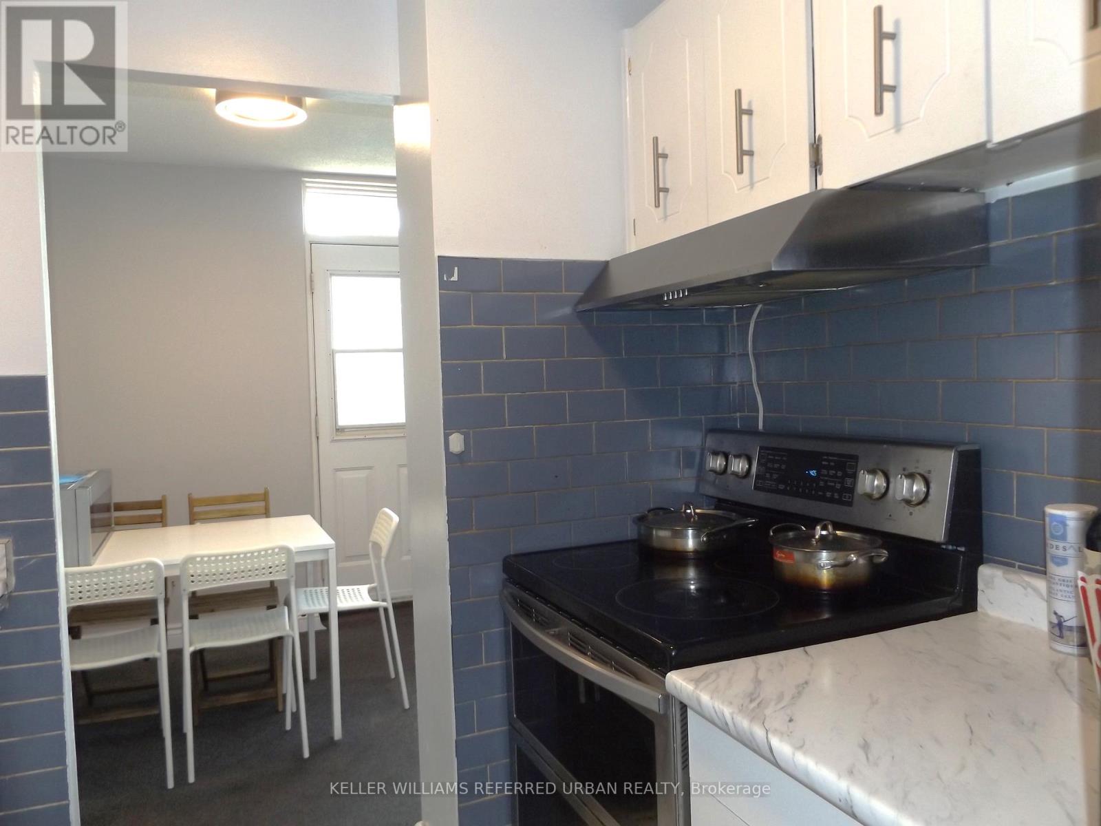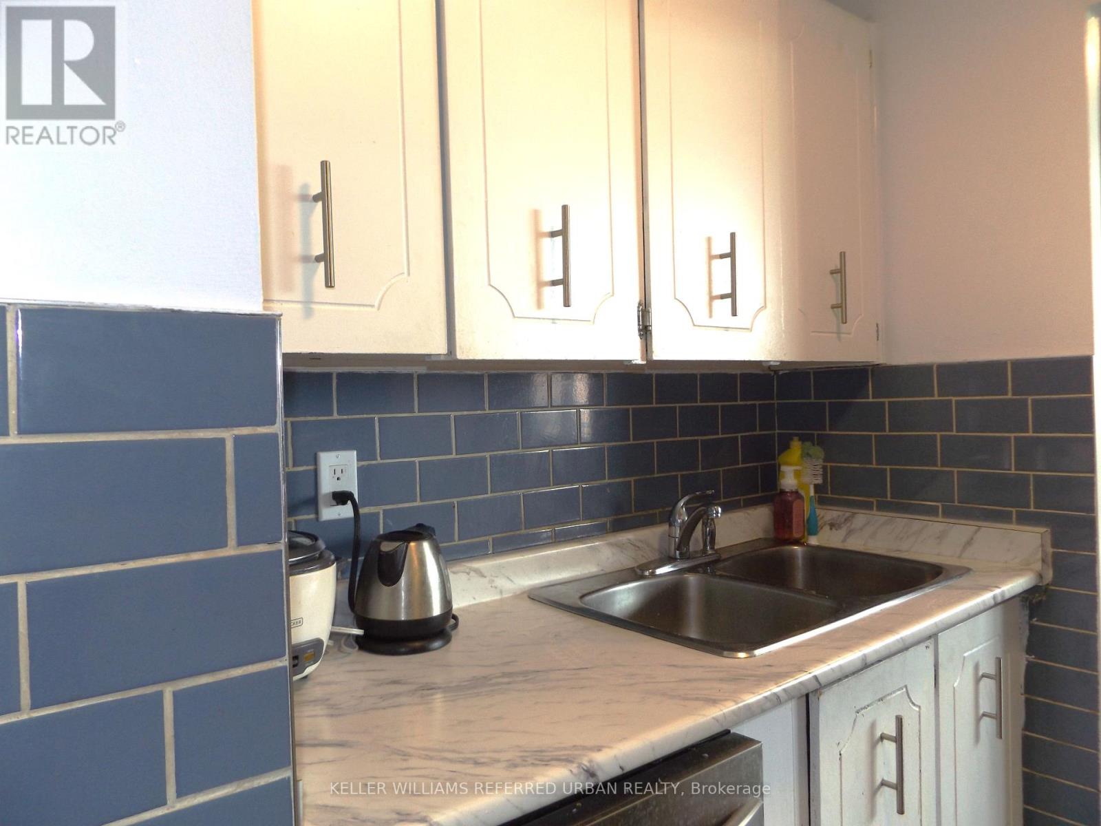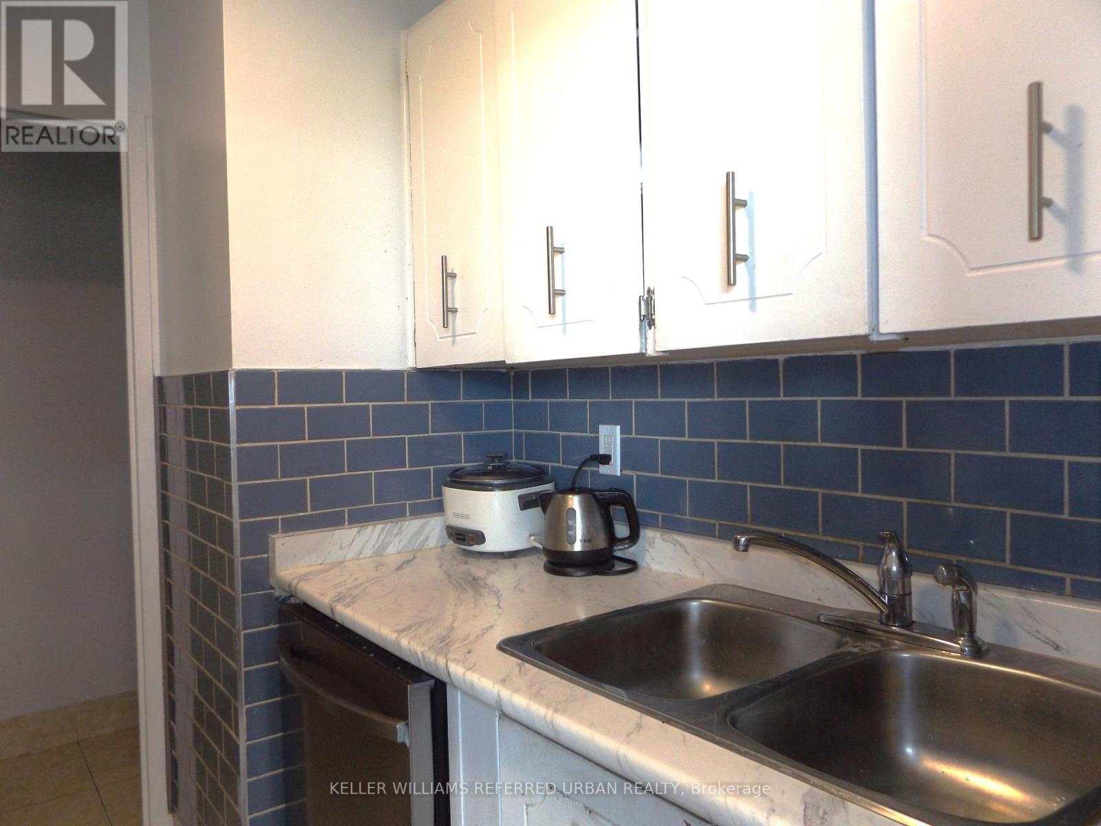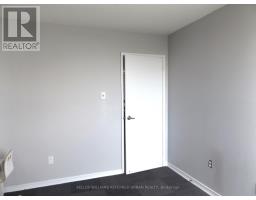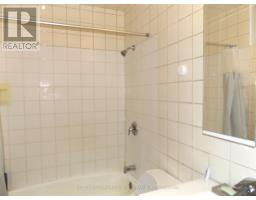505 - 3065 Queen Frederica Drive Mississauga (Applewood), Ontario L4Y 3A3
$460,000Maintenance, Heat, Electricity, Water, Common Area Maintenance, Insurance, Parking
$624 Monthly
Maintenance, Heat, Electricity, Water, Common Area Maintenance, Insurance, Parking
$624 MonthlyOwn this fifth-floor condo offers a perfect blend of modern living and practical comfort. Step inside to an inviting open-concept living and dining area, ideal for both relaxation and entertaining. Large windows fill the space with natural light, creating a bright and airy ambiance. The seamless flow areas ensures a flexible layout to suit your lifestyle. Boasts a private balcony, where you can enjoy your morning coffee or unwind after a long day while taking in the city views. Bedrooms are generously sized, offering ample closet space and a peaceful retreat from the hustle and bustle of daily life. All floors are upgraded to carpet tiles for easier maintenance. Located in a well-maintained building with convenient access to local amenities, shopping plaza, walking parks, dining, and bus/public transportation, this condo is the perfect place for first time home buyers. Stop Renting and Start Owning. **** EXTRAS **** Dishwasher, Fridge, Stove, Portable AC, All Electric Light Fixtures And All Window Coverings Included. One Surface Parking Spot, Storage and Locker Space. Low monthly maintenance fee includes Heating, Hydro, Water, Bldg Insurance, etc. (id:50886)
Property Details
| MLS® Number | W8466156 |
| Property Type | Single Family |
| Community Name | Applewood |
| AmenitiesNearBy | Hospital, Park, Public Transit, Schools |
| CommunityFeatures | Pet Restrictions, Community Centre |
| Features | Wooded Area, Laundry- Coin Operated |
| ParkingSpaceTotal | 1 |
| PoolType | Outdoor Pool |
Building
| BathroomTotal | 1 |
| BedroomsAboveGround | 2 |
| BedroomsTotal | 2 |
| Amenities | Party Room, Visitor Parking, Storage - Locker |
| ExteriorFinish | Brick, Steel |
| FireProtection | Security System |
| HeatingFuel | Electric |
| HeatingType | Baseboard Heaters |
| Type | Apartment |
Land
| Acreage | No |
| LandAmenities | Hospital, Park, Public Transit, Schools |
Rooms
| Level | Type | Length | Width | Dimensions |
|---|---|---|---|---|
| Flat | Primary Bedroom | 3.6 m | 3.6 m | 3.6 m x 3.6 m |
| Flat | Bedroom 2 | 3.5 m | 2.4 m | 3.5 m x 2.4 m |
| Flat | Living Room | 5.84 m | 3.4 m | 5.84 m x 3.4 m |
| Flat | Dining Room | 2.4 m | 2.32 m | 2.4 m x 2.32 m |
| Flat | Kitchen | 2.74 m | 2.22 m | 2.74 m x 2.22 m |
| Flat | Bathroom | Measurements not available |
Interested?
Contact us for more information
Jerome Fetalvero
Salesperson
156 Duncan Mill Rd Unit 1
Toronto, Ontario M3B 3N2

