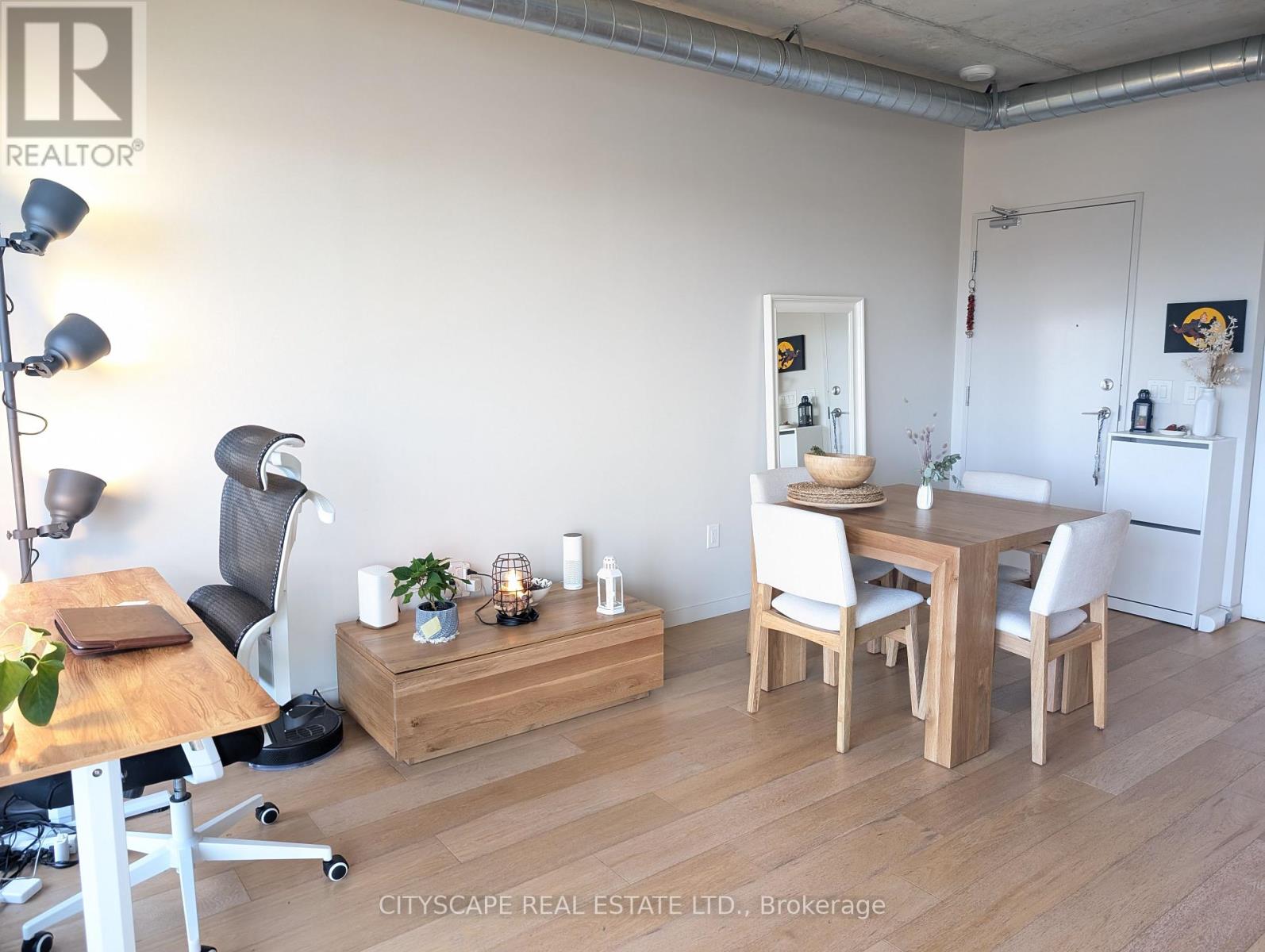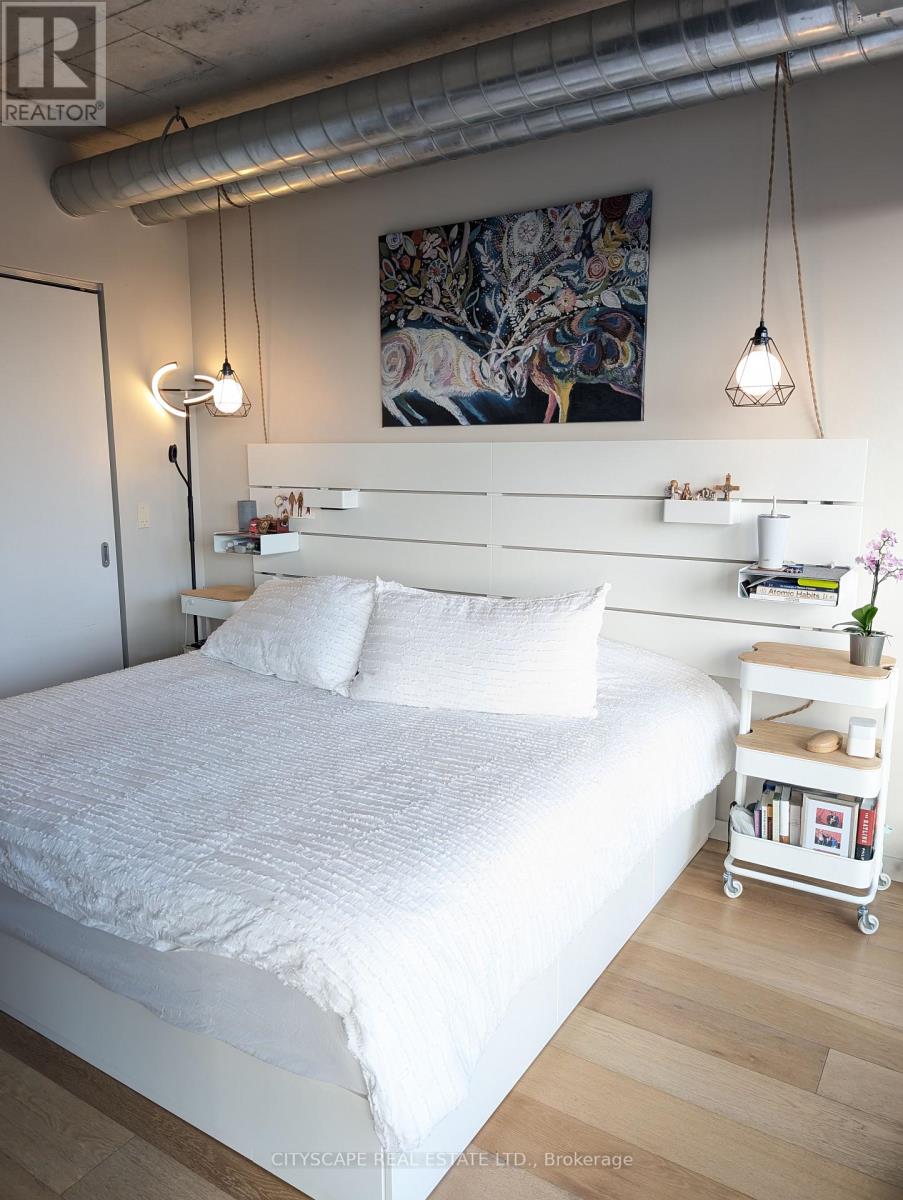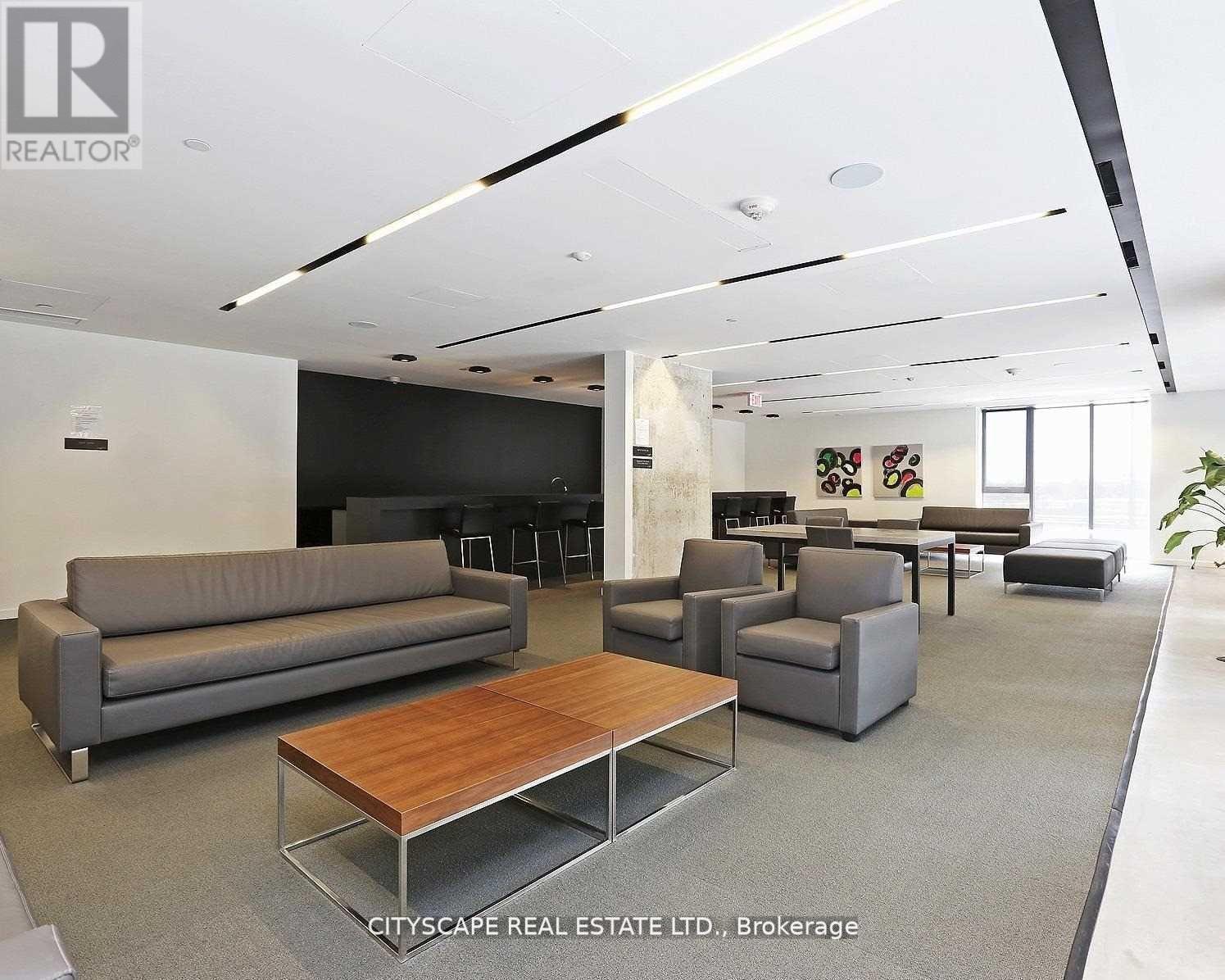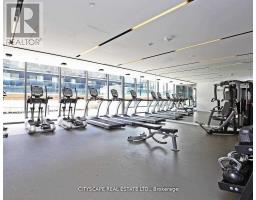505 - 32 Trolley Crescent Toronto, Ontario M5A 0E8
$2,200 Monthly
Bright 1 Bedroom Loft Style Condo At River City 2. Wood Flooring Though-out, 9Ft Ceiling With Exposed Concrete Ceiling, And Floor To Ceiling Window With Walk-Out To Large Balcony. Minutes To Parks, Trails, Financial Core, King And Queen Street, Leslieville Via Streetcar. Walking Distance To Distillery District And St Lawrence Market. Easy Access To Dvp And Gardiner Expressway. **** EXTRAS **** Existing Fridge, Stove, B/I Dishwasher, B/I Microwave, Washer And Dryer. Tenant Must Obtained Tenant's Insurance And To Open Utility Account Prior To Occupancy. No Smoking And No Pets! (id:50886)
Property Details
| MLS® Number | C11896936 |
| Property Type | Single Family |
| Community Name | Moss Park |
| AmenitiesNearBy | Park, Public Transit, Schools |
| CommunityFeatures | Pets Not Allowed |
| Features | Balcony |
| PoolType | Outdoor Pool |
| ViewType | River View |
Building
| BathroomTotal | 1 |
| BedroomsAboveGround | 1 |
| BedroomsTotal | 1 |
| Amenities | Security/concierge, Party Room, Visitor Parking, Exercise Centre |
| CoolingType | Central Air Conditioning |
| ExteriorFinish | Concrete |
| HeatingFuel | Natural Gas |
| HeatingType | Forced Air |
| SizeInterior | 499.9955 - 598.9955 Sqft |
| Type | Apartment |
Parking
| Attached Garage |
Land
| Acreage | No |
| LandAmenities | Park, Public Transit, Schools |
| SurfaceWater | River/stream |
Rooms
| Level | Type | Length | Width | Dimensions |
|---|---|---|---|---|
| Flat | Living Room | 5.23 m | 4.06 m | 5.23 m x 4.06 m |
| Flat | Dining Room | 5.23 m | 4.06 m | 5.23 m x 4.06 m |
| Flat | Kitchen | 5.23 m | 4.06 m | 5.23 m x 4.06 m |
| Flat | Primary Bedroom | 3.65 m | 2.74 m | 3.65 m x 2.74 m |
https://www.realtor.ca/real-estate/27746737/505-32-trolley-crescent-toronto-moss-park-moss-park
Interested?
Contact us for more information
Adam Abdullah
Salesperson
885 Plymouth Dr #2
Mississauga, Ontario L5V 0B5





























