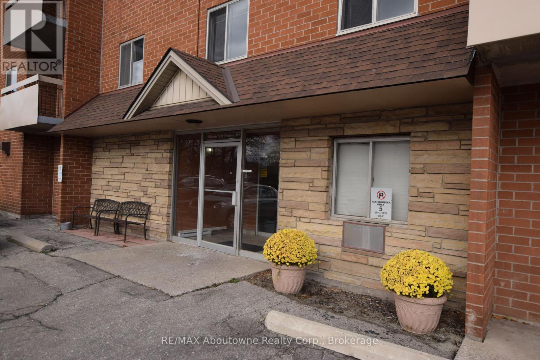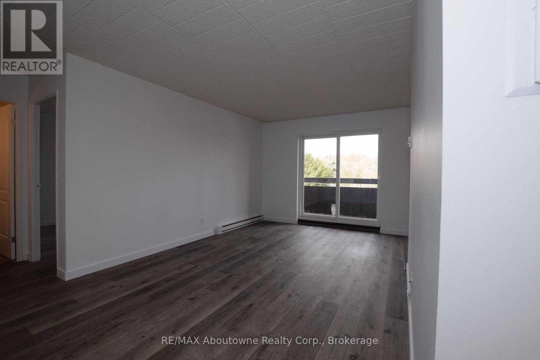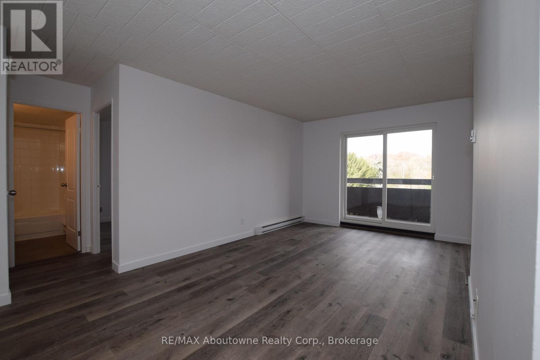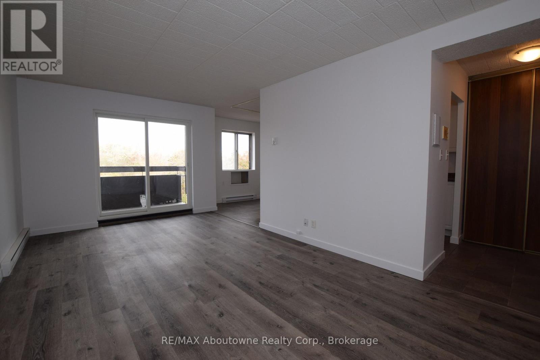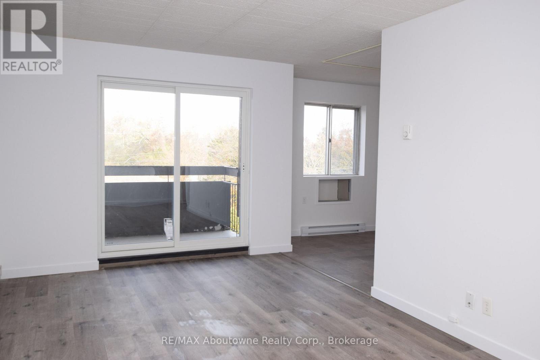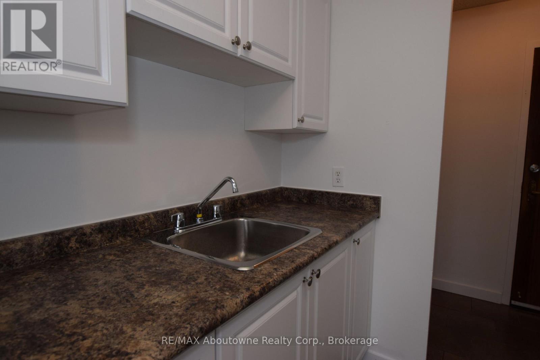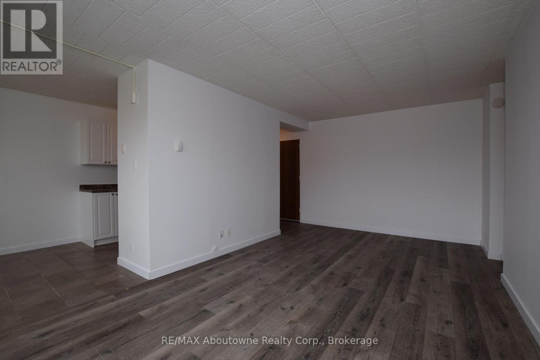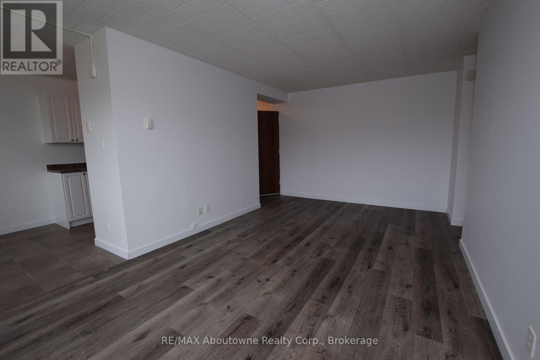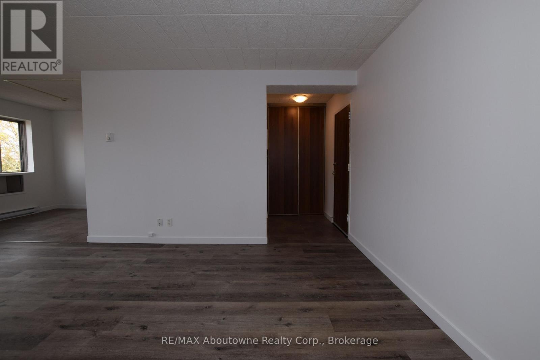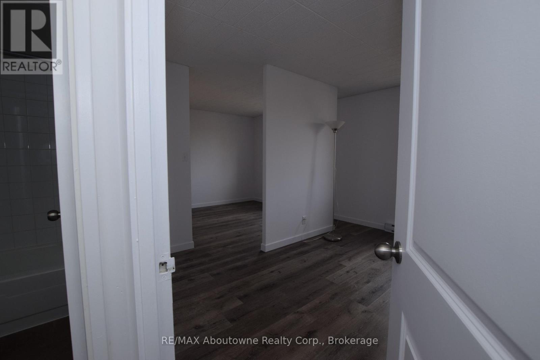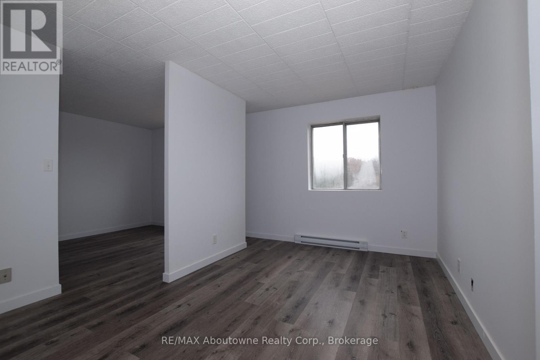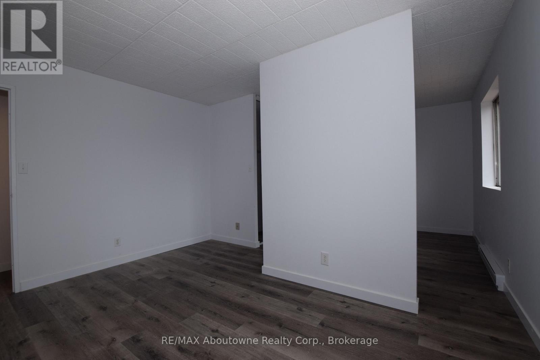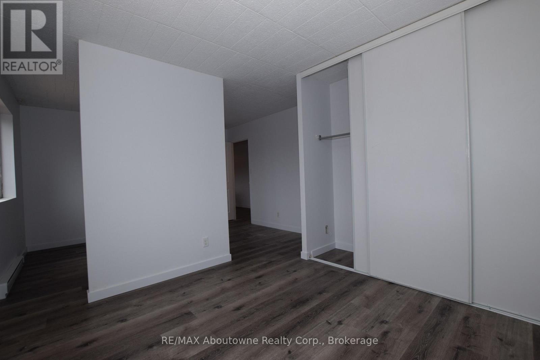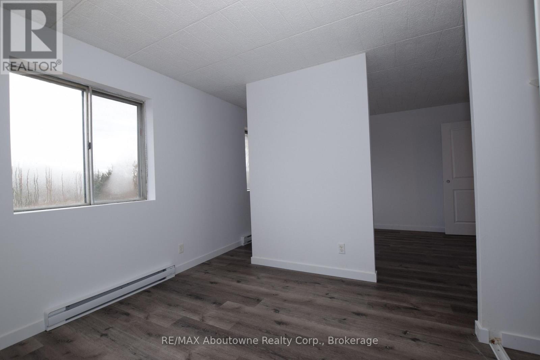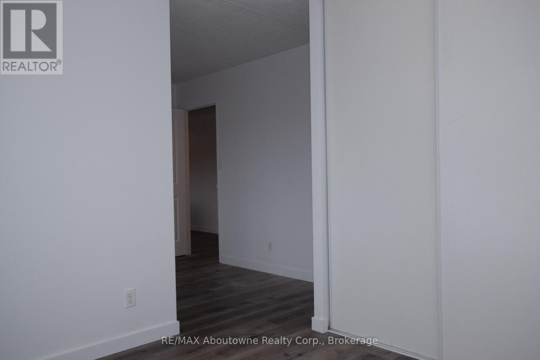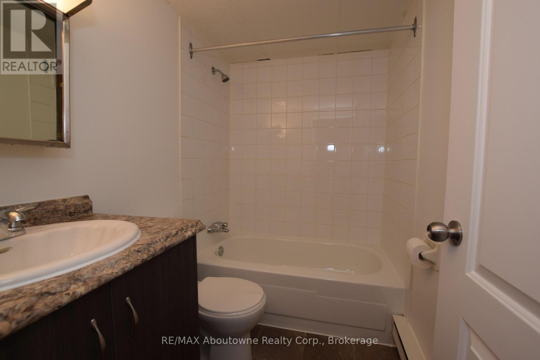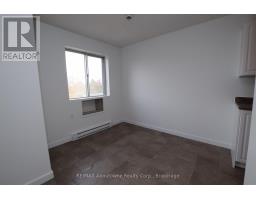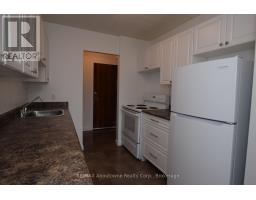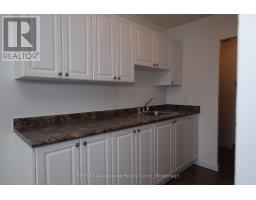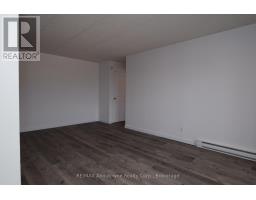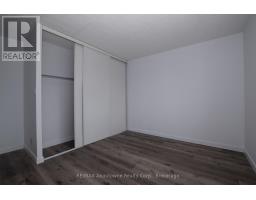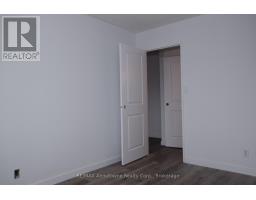505 - 36 Freeborn Avenue Brantford, Ontario N3S 7J1
$1,775 Monthly
Welcome to 36 Freeborn Apartments! This north facing 5th floor unit boasts a large living room, an oversized bedroom and a lovely view of trees from the spacious balcony and windows. The galley kitchen has new white cabinetry, generously sized pot drawers and porcelain tile through to the dining area. New balcony door and new LVT plank flooring throughout the living room and bedroom. The bedroom has a huge closet and a privacy wall separating the room in half. This presents the opportunity for a work from home office, personal fitness area, hobby room or even a nursery if the need arises. This unit is conveniently located near the elevator. The building has a main floor laundry room and is located across the road from the new and beautifully created Arrowdale Community Park where you can pop out and enjoy nature on the rolling walkways. The building is on a bus route and close to shops and a short jaunt to the highway. (id:50886)
Property Details
| MLS® Number | X12573074 |
| Property Type | Multi-family |
| Features | Carpet Free |
| Parking Space Total | 1 |
Building
| Bathroom Total | 1 |
| Bedrooms Above Ground | 1 |
| Bedrooms Total | 1 |
| Age | 51 To 99 Years |
| Basement Type | None |
| Cooling Type | None |
| Exterior Finish | Brick |
| Flooring Type | Laminate, Porcelain Tile |
| Foundation Type | Concrete |
| Heating Fuel | Electric |
| Heating Type | Baseboard Heaters |
| Size Interior | 700 - 1,100 Ft2 |
| Type | Other |
| Utility Water | Municipal Water |
Parking
| No Garage |
Land
| Acreage | No |
| Sewer | Sanitary Sewer |
| Size Frontage | 354 Ft |
| Size Irregular | 354 Ft |
| Size Total Text | 354 Ft |
Rooms
| Level | Type | Length | Width | Dimensions |
|---|---|---|---|---|
| Main Level | Living Room | 5.66 m | 3.09 m | 5.66 m x 3.09 m |
| Main Level | Kitchen | 2.46 m | 2.43 m | 2.46 m x 2.43 m |
| Main Level | Dining Room | 2.74 m | 2.48 m | 2.74 m x 2.48 m |
| Main Level | Bathroom | 2.28 m | 1.52 m | 2.28 m x 1.52 m |
| Main Level | Bedroom | 6.7 m | 3.25 m | 6.7 m x 3.25 m |
Utilities
| Cable | Available |
| Electricity | Available |
| Sewer | Installed |
https://www.realtor.ca/real-estate/29132952/505-36-freeborn-avenue-brantford
Contact Us
Contact us for more information
John Ratelle
Salesperson
1235 North Service Rd W - Unit 100
Oakville, Ontario L6M 2W2
(905) 842-7000
(905) 842-7010
remaxaboutowne.com/

