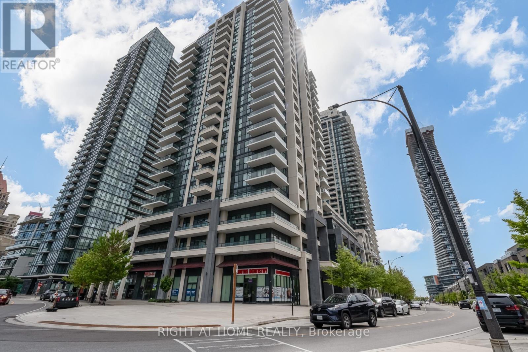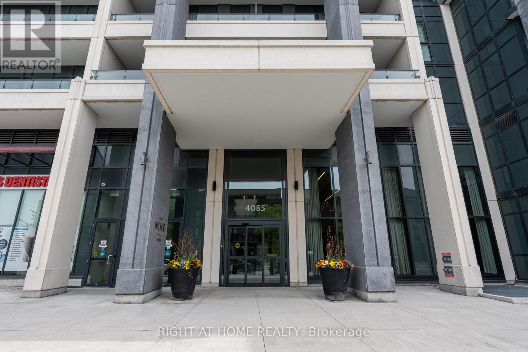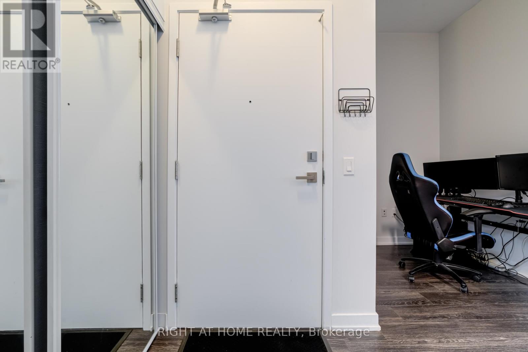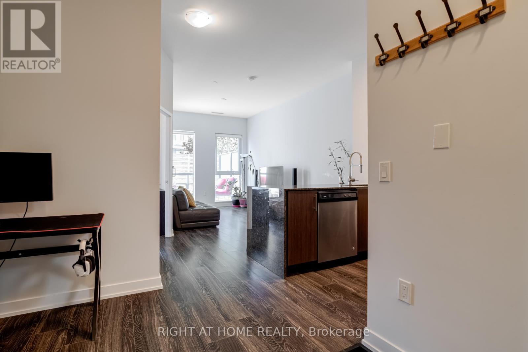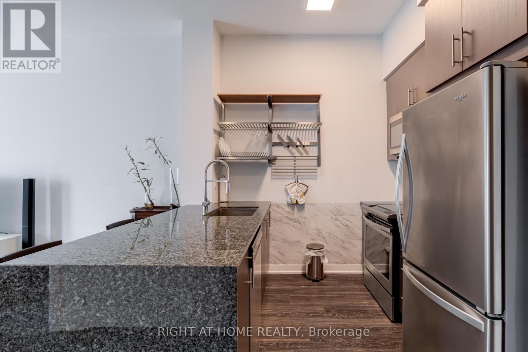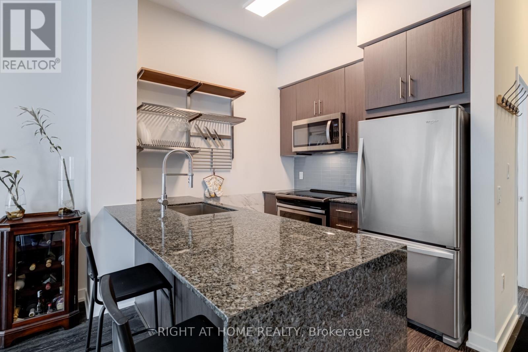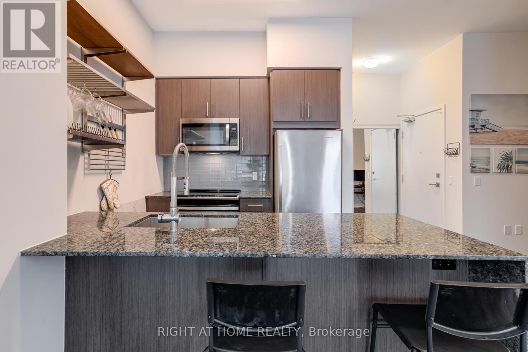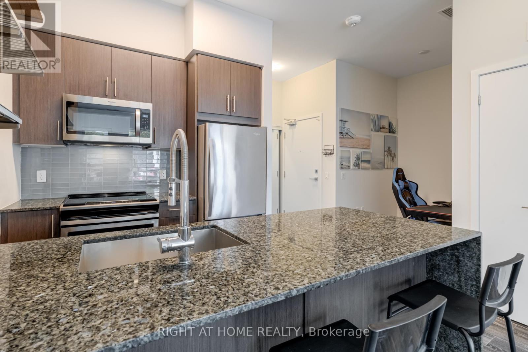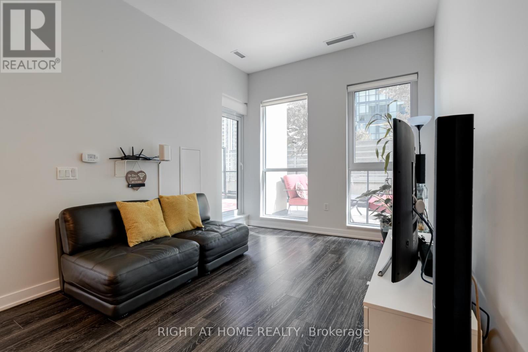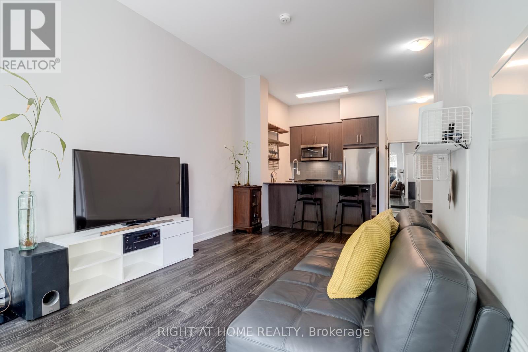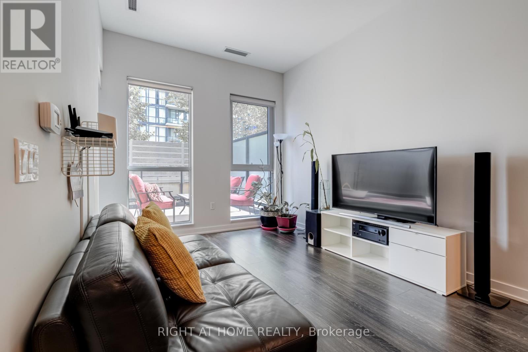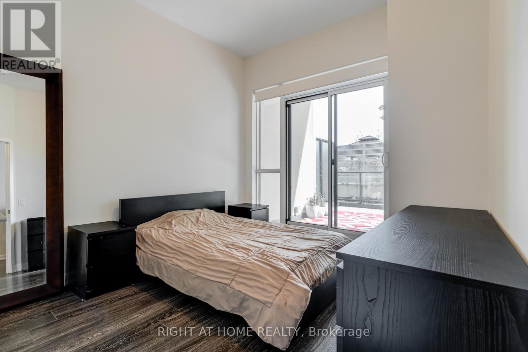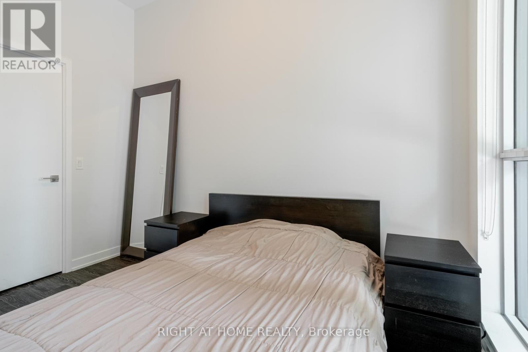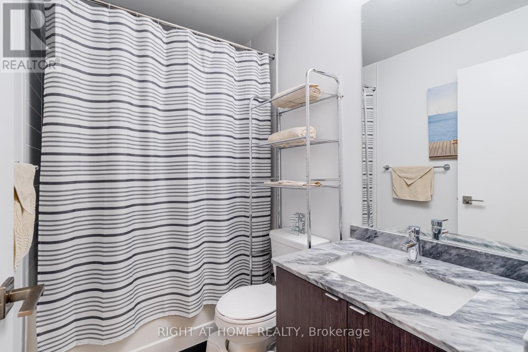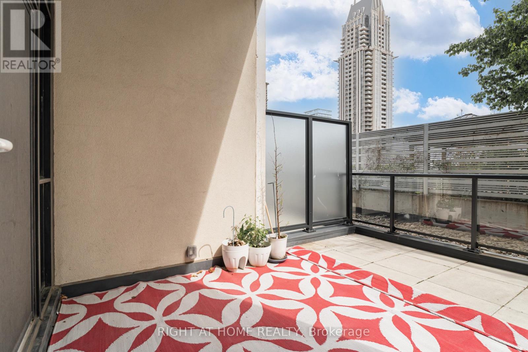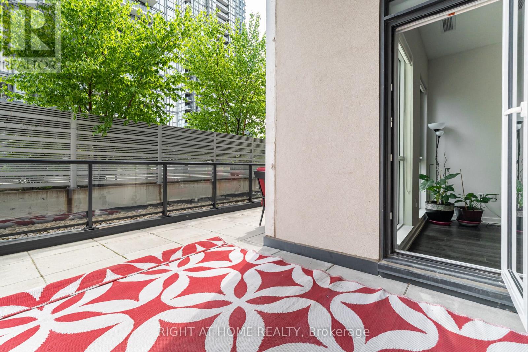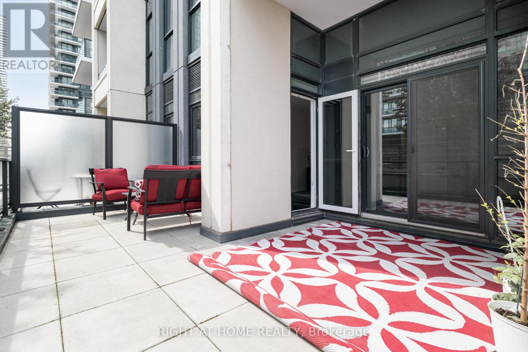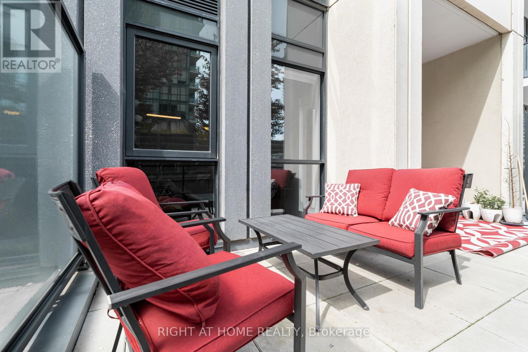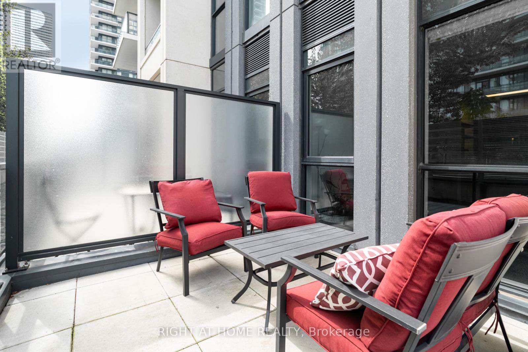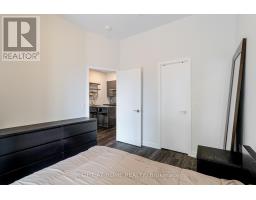505 - 4085 Parkside Village Drive Mississauga, Ontario L5B 0K9
$559,000Maintenance, Parking, Common Area Maintenance, Insurance
$457 Monthly
Maintenance, Parking, Common Area Maintenance, Insurance
$457 MonthlyIn the heart of Mississauga, this rare luxurious open concept condo unit features 9' ceilings and plenty of light. Laminate floors throughout. Living/ dining room have walk out to large terrace. Kitchen features granite countertop and stainless-steel appliances. Bedroom has walk in closet and walk-out to terrace. Ensuite laundry. Parking spot and locker. Close to 401/403, Square one, Celebration Square, public transit, parks and more! Superb amenities. Everything you need in a convenient location! (id:50886)
Property Details
| MLS® Number | W12178943 |
| Property Type | Single Family |
| Community Name | City Centre |
| Amenities Near By | Park, Schools, Public Transit, Hospital |
| Community Features | Pet Restrictions |
| Parking Space Total | 1 |
Building
| Bathroom Total | 1 |
| Bedrooms Above Ground | 1 |
| Bedrooms Below Ground | 1 |
| Bedrooms Total | 2 |
| Amenities | Security/concierge, Exercise Centre, Recreation Centre, Party Room, Visitor Parking, Storage - Locker |
| Cooling Type | Central Air Conditioning |
| Exterior Finish | Concrete |
| Flooring Type | Laminate |
| Heating Fuel | Natural Gas |
| Heating Type | Forced Air |
| Size Interior | 600 - 699 Ft2 |
| Type | Apartment |
Parking
| Underground | |
| Garage |
Land
| Acreage | No |
| Land Amenities | Park, Schools, Public Transit, Hospital |
Rooms
| Level | Type | Length | Width | Dimensions |
|---|---|---|---|---|
| Flat | Living Room | 24.61 m | 9.84 m | 24.61 m x 9.84 m |
| Flat | Dining Room | 24.61 m | 9.84 m | 24.61 m x 9.84 m |
| Flat | Kitchen | 7.87 m | 7.55 m | 7.87 m x 7.55 m |
| Flat | Bedroom | 14.76 m | 10.01 m | 14.76 m x 10.01 m |
| Flat | Den | 7.22 m | 6.23 m | 7.22 m x 6.23 m |
Contact Us
Contact us for more information
Vasko Nedanovski
Broker
nedanrealestate.ca/
1396 Don Mills Rd Unit B-121
Toronto, Ontario M3B 0A7
(416) 391-3232
(416) 391-0319
www.rightathomerealty.com/

