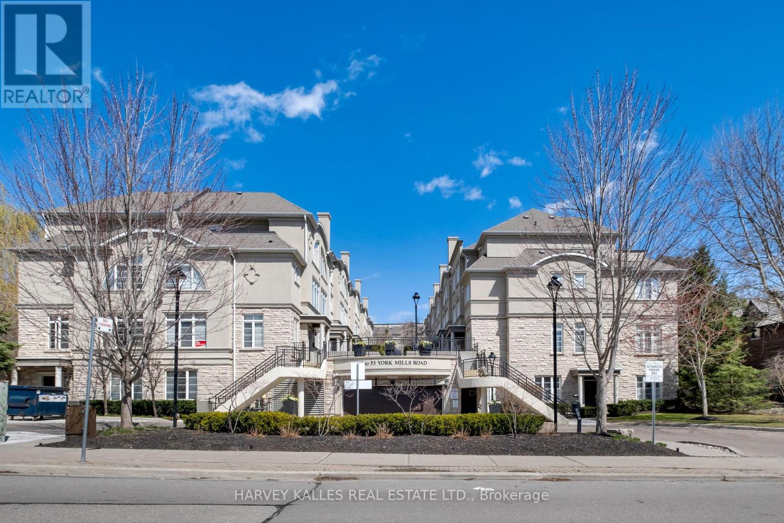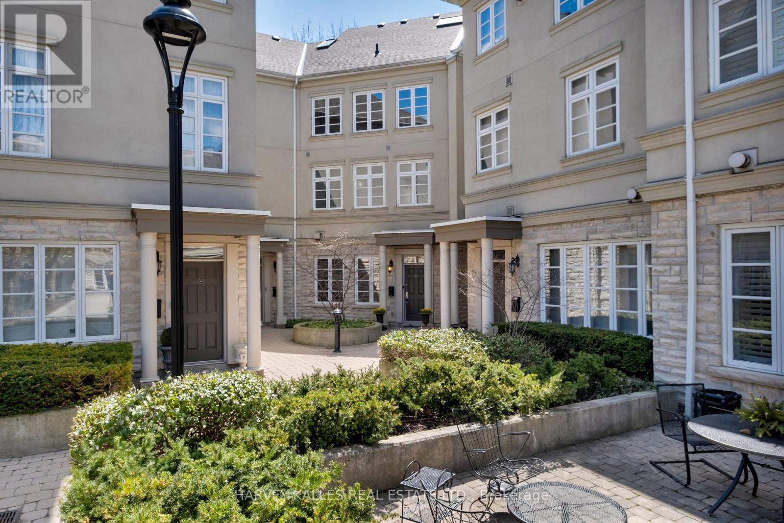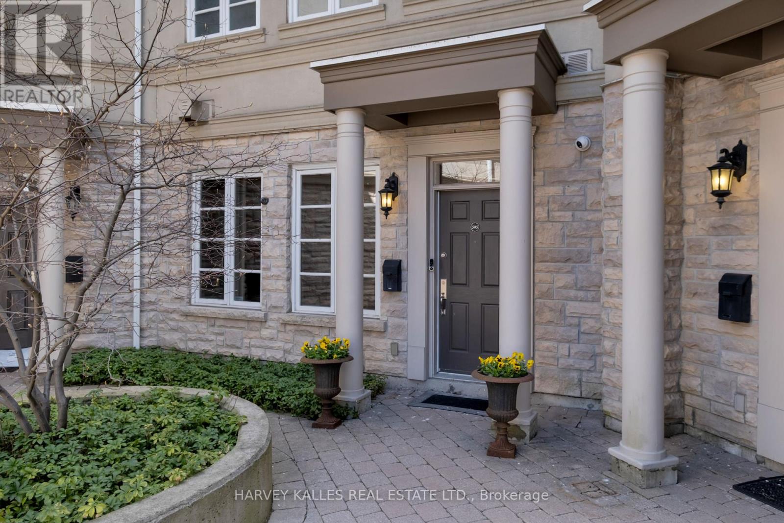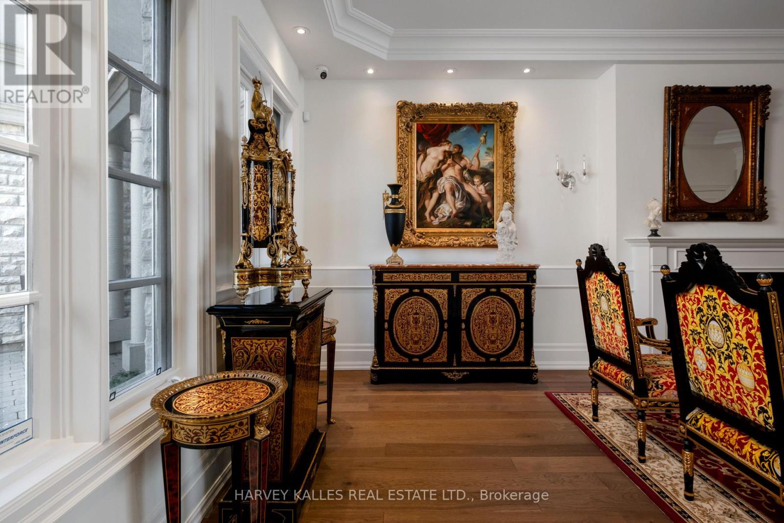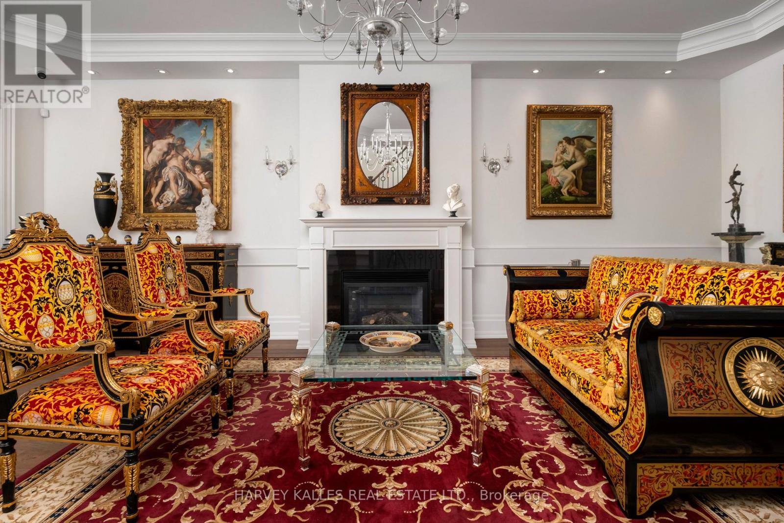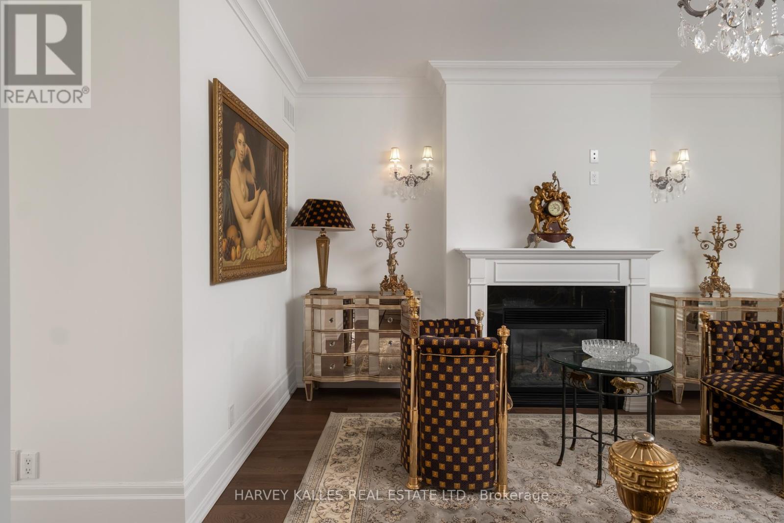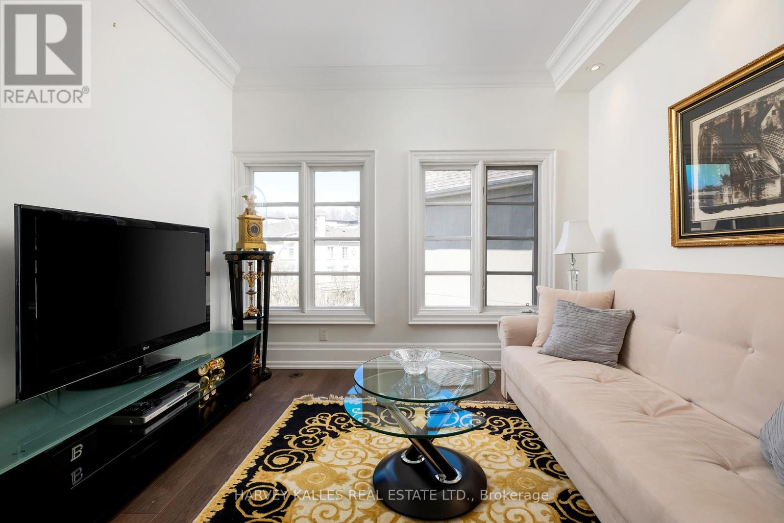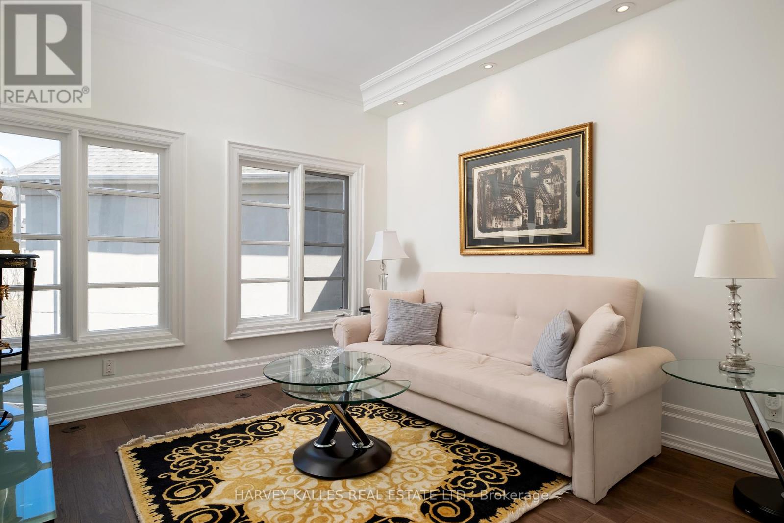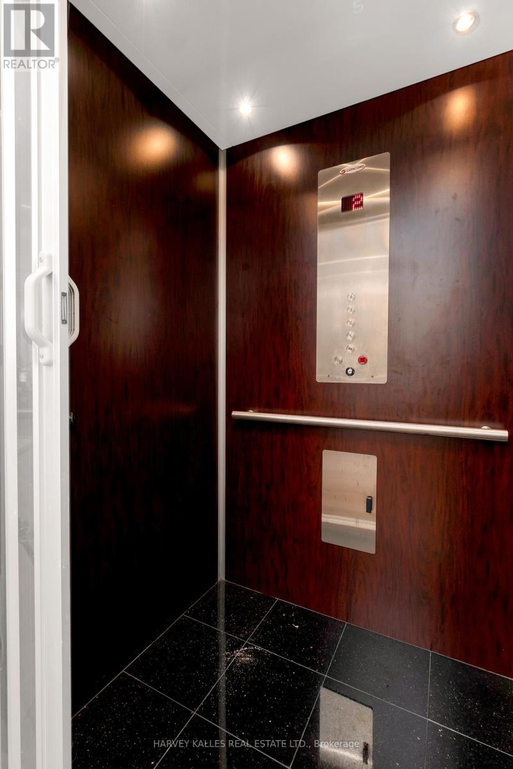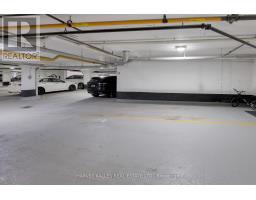505 - 49 York Mills Road Toronto, Ontario M2P 1B6
$2,488,000Maintenance, Insurance, Water, Parking, Cable TV
$1,200 Monthly
Maintenance, Insurance, Water, Parking, Cable TV
$1,200 MonthlyThe Townhouses of Hoggs Hollow Turn-Key Executive Luxury!A fully renovated, move-in-ready townhome offering approximately 3,000 sq ft of luxurious living space across four levels, complete with a private elevator. This stunning 3+1 bedroom, 5-bathroom home features elegant principal rooms with soaring ceilings, detailed millwork, rich hardwood floors, and three gas fireplaces. The sun-filled living and dining spaces flow seamlessly for entertaining, enhanced by a classic fireplace and designer finishes. The "Downsview" kitchen showcases black granite countertops, built-in Bosch and Sub-Zero appliances, and French doors that walk out to a private backyard overlooking the ravine perfect for outdoor dining and entertaining. The entire second floor is dedicated to a luxurious primary suite, featuring a 6-piece spa-inspired ensuite with steam shower, marbled bathrooms, a generous walk-in dressing room, and a cozy fireplace with a ravine view. Two additional bedrooms each feature their own private ensuite. The third floor offers a versatile den (or 4th bedroom), ideal for a home office, gym, or guest suite. Enjoy a well-maintained, boutique community steps to top private schools, TTC, parks, and York Mills conveniences. An exceptional opportunity to live in refined luxury turn-key and ready to enjoy! (id:50886)
Property Details
| MLS® Number | C12110447 |
| Property Type | Single Family |
| Community Name | Bridle Path-Sunnybrook-York Mills |
| Amenities Near By | Park, Place Of Worship, Public Transit |
| Community Features | Pet Restrictions |
| Features | Conservation/green Belt, Elevator, Dry, Level, Carpet Free |
| Parking Space Total | 2 |
Building
| Bathroom Total | 5 |
| Bedrooms Above Ground | 3 |
| Bedrooms Below Ground | 1 |
| Bedrooms Total | 4 |
| Age | 16 To 30 Years |
| Amenities | Visitor Parking, Fireplace(s), Separate Heating Controls, Storage - Locker |
| Appliances | Garage Door Opener Remote(s), Oven - Built-in, Central Vacuum, Range, Intercom, Water Heater |
| Basement Development | Finished |
| Basement Features | Separate Entrance |
| Basement Type | N/a (finished) |
| Cooling Type | Central Air Conditioning |
| Exterior Finish | Stucco |
| Fire Protection | Alarm System, Monitored Alarm, Security System, Smoke Detectors |
| Fireplace Present | Yes |
| Flooring Type | Hardwood |
| Foundation Type | Poured Concrete |
| Half Bath Total | 2 |
| Heating Fuel | Natural Gas |
| Heating Type | Forced Air |
| Stories Total | 3 |
| Size Interior | 2,250 - 2,499 Ft2 |
| Type | Row / Townhouse |
Parking
| Underground | |
| Garage |
Land
| Acreage | No |
| Fence Type | Fenced Yard |
| Land Amenities | Park, Place Of Worship, Public Transit |
Rooms
| Level | Type | Length | Width | Dimensions |
|---|---|---|---|---|
| Second Level | Primary Bedroom | 5.68 m | 4.42 m | 5.68 m x 4.42 m |
| Third Level | Bedroom 2 | 4.42 m | 3.72 m | 4.42 m x 3.72 m |
| Third Level | Bedroom 3 | 4.09 m | 3.11 m | 4.09 m x 3.11 m |
| Third Level | Office | 2.38 m | 2.26 m | 2.38 m x 2.26 m |
| Lower Level | Recreational, Games Room | 9.32 m | 4.56 m | 9.32 m x 4.56 m |
| Ground Level | Living Room | 7.25 m | 4.15 m | 7.25 m x 4.15 m |
| Ground Level | Dining Room | 7.25 m | 4.15 m | 7.25 m x 4.15 m |
| Ground Level | Kitchen | 4.35 m | 2.6 m | 4.35 m x 2.6 m |
| Ground Level | Eating Area | 4.35 m | 3.09 m | 4.35 m x 3.09 m |
Contact Us
Contact us for more information
Jay Egan
Salesperson
torontoluxuryrealtygroup.com/
www.facebook.com/torontoluxuryrealtygroup
twitter.com/JayEgan111
www.linkedin.com/in/jay-egan-b446981/
2145 Avenue Road
Toronto, Ontario M5M 4B2
(416) 441-2888
www.harveykalles.com/
Olga Lapshina
Salesperson
(416) 417-1597
torontoluxuryrealtygroup.com/
www.facebook.com/TorontoLuxuryRealtyGroup
ca.linkedin.com/in/olgalapshin
2145 Avenue Road
Toronto, Ontario M5M 4B2
(416) 441-2888
www.harveykalles.com/

