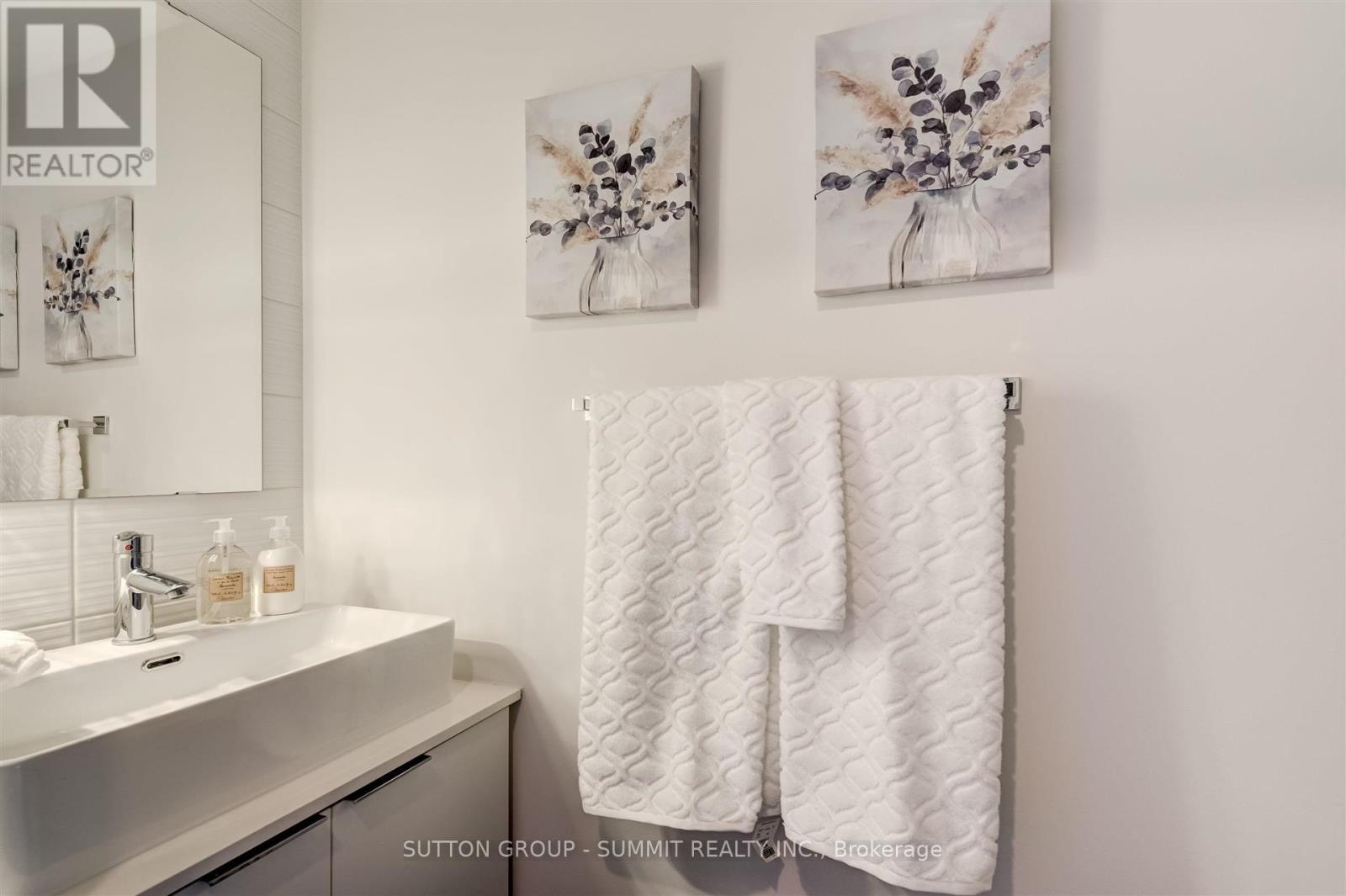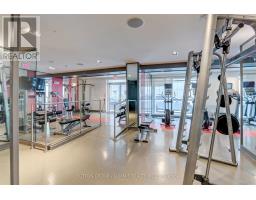505 - 5 Hanna Avenue Toronto, Ontario M6K 1W8
$2,750 Monthly
Step into a world of light and style with this stunning loft-style condo. This one-bedroom suite features dramatic floor-to-ceiling windows that bathe the space in natural light, creating an open and airy feel throughout.The functional kitchen offers a modern layout with a tiled backsplash, sleek cabinetry, and all the essentials to make cooking easy and enjoyable. The open-concept dining and living areas flow seamlessly, framed by expansive windows that capture beautiful city views, making this space perfect for relaxing or entertaining.The mezzanine-style bedroom provides a cozy retreat with an elevated view overlooking the main living area, combining comfort with an urban touch. The bathroom is thoughtfully designed with chic tiling and a modern vanity, creating a refreshing space to unwind.Perfectly suited for professionals or couples, this condo offers a stylish and convenient lifestyle close to shops, dining, and transit.Interested in making this your new home? (id:50886)
Property Details
| MLS® Number | C10411234 |
| Property Type | Single Family |
| Community Name | Niagara |
| AmenitiesNearBy | Hospital, Marina, Park, Public Transit, Schools |
| CommunityFeatures | Pet Restrictions |
| ParkingSpaceTotal | 1 |
| ViewType | Lake View |
Building
| BathroomTotal | 2 |
| BedroomsAboveGround | 1 |
| BedroomsTotal | 1 |
| Amenities | Security/concierge, Exercise Centre, Party Room |
| Appliances | Dishwasher, Dryer, Microwave, Refrigerator, Stove, Washer |
| ArchitecturalStyle | Loft |
| CoolingType | Central Air Conditioning |
| ExteriorFinish | Brick |
| FlooringType | Laminate |
| HalfBathTotal | 1 |
| HeatingFuel | Natural Gas |
| HeatingType | Forced Air |
| SizeInterior | 599.9954 - 698.9943 Sqft |
| Type | Apartment |
Parking
| Underground |
Land
| Acreage | No |
| LandAmenities | Hospital, Marina, Park, Public Transit, Schools |
| SurfaceWater | Lake/pond |
Rooms
| Level | Type | Length | Width | Dimensions |
|---|---|---|---|---|
| Main Level | Kitchen | 2.77 m | 3.66 m | 2.77 m x 3.66 m |
| Main Level | Dining Room | 2.77 m | 3.66 m | 2.77 m x 3.66 m |
| Main Level | Living Room | 2.77 m | 4.54 m | 2.77 m x 4.54 m |
| Upper Level | Bedroom | 3.5 m | 3.04 m | 3.5 m x 3.04 m |
https://www.realtor.ca/real-estate/27625108/505-5-hanna-avenue-toronto-niagara-niagara
Interested?
Contact us for more information
Ashtonne Tesoro
Salesperson
33 Pearl Street #100
Mississauga, Ontario L5M 1X1

















































