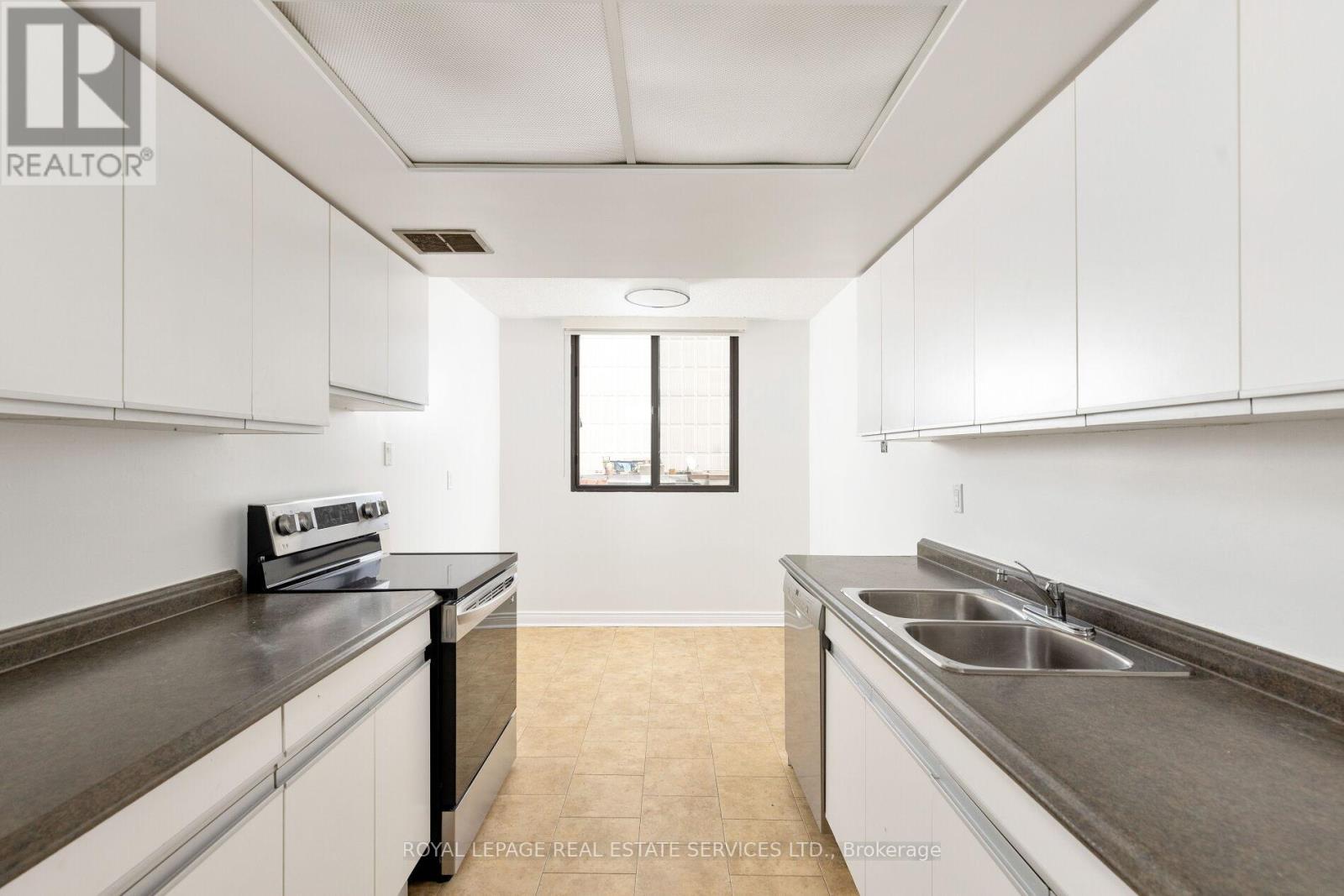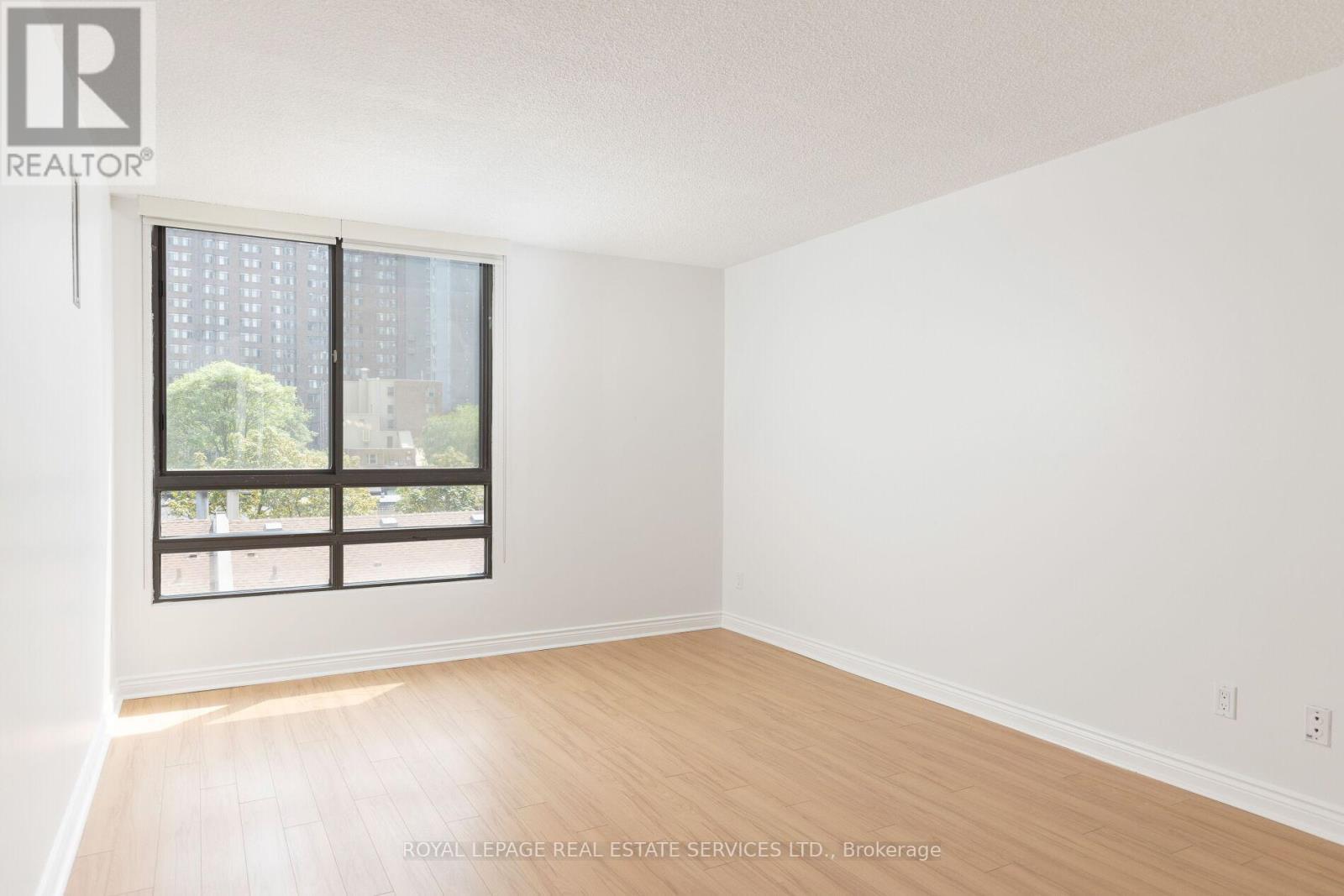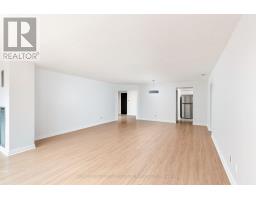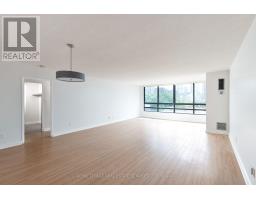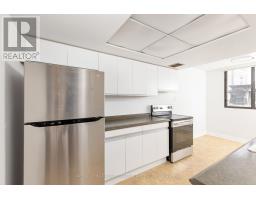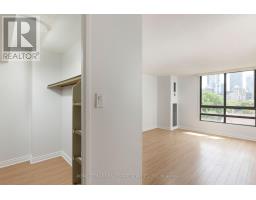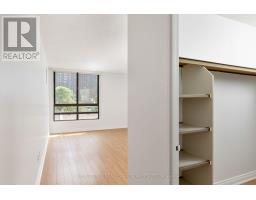505 - 77 Carlton Street Toronto, Ontario M5B 2J7
$3,650 Monthly
Bright & Airy 1,466sqft Downtown Condo. Do Not Miss This Renovated Luxury 2 Bedroom Corner Unit. New Floors, New Light Fixtures, Kitchen Appliances & Bathroom Fixtures (2023). Large Foyer With Large Closet, Eat In Kitchen , Laundry Room, Walk In Closets, New Bathroom Vanities, Tons Of Storage Space In Unit Plus A Locker. Located In The Core Of Downtown You Are Connected To Everything; Steps To Transit, Shops, Hospitals, Schools and Restaurants. Complete With Parking And Locker Included. **** EXTRAS **** Existing: Fridge, Stove, Dishwasher, Clothes Washer/Dryer, All Electric Light Fixtures. Tenant Pays Hydro Costs. (id:50886)
Property Details
| MLS® Number | C11907660 |
| Property Type | Single Family |
| Community Name | Church-Yonge Corridor |
| AmenitiesNearBy | Hospital, Park, Place Of Worship, Public Transit, Schools |
| CommunityFeatures | Pet Restrictions |
| Features | Carpet Free |
| ParkingSpaceTotal | 1 |
| Structure | Squash & Raquet Court |
Building
| BathroomTotal | 2 |
| BedroomsAboveGround | 2 |
| BedroomsTotal | 2 |
| Amenities | Security/concierge, Exercise Centre, Party Room, Visitor Parking, Separate Electricity Meters, Separate Heating Controls, Storage - Locker |
| Appliances | Dishwasher, Dryer, Refrigerator, Stove, Washer |
| CoolingType | Central Air Conditioning |
| ExteriorFinish | Brick |
| SizeInterior | 1399.9886 - 1598.9864 Sqft |
| Type | Apartment |
Parking
| Underground |
Land
| Acreage | No |
| LandAmenities | Hospital, Park, Place Of Worship, Public Transit, Schools |
Rooms
| Level | Type | Length | Width | Dimensions |
|---|---|---|---|---|
| Flat | Kitchen | 5.18 m | 2.49 m | 5.18 m x 2.49 m |
| Flat | Living Room | 8.41 m | 5.18 m | 8.41 m x 5.18 m |
| Flat | Dining Room | 8 m | 5.18 m | 8 m x 5.18 m |
| Flat | Primary Bedroom | 4.6 m | 3.53 m | 4.6 m x 3.53 m |
| Flat | Bedroom 2 | 4.87 m | 3.5 m | 4.87 m x 3.5 m |
Interested?
Contact us for more information
Jeffrey Michael Tsuji
Salesperson
1654 Lakeshore Rd W #b
Mississauga, Ontario L5J 1J3











