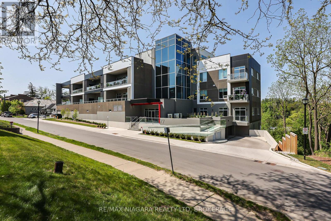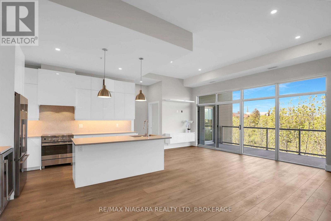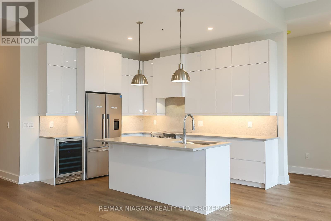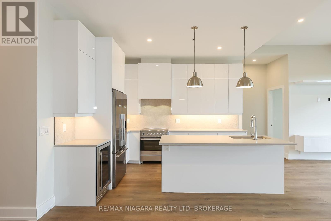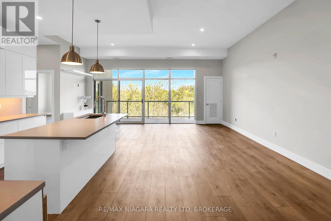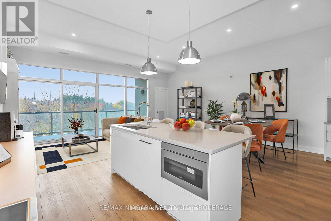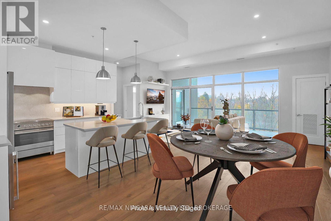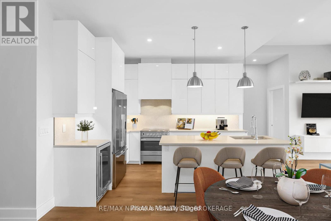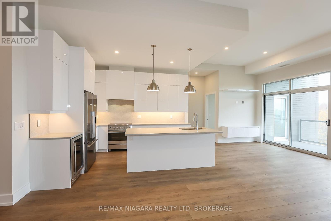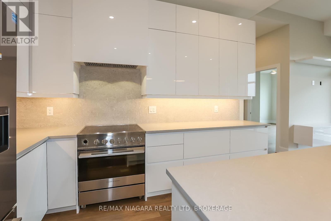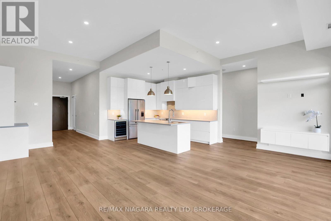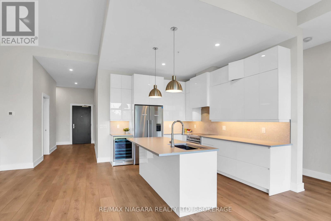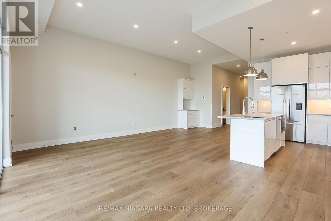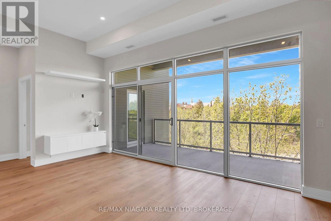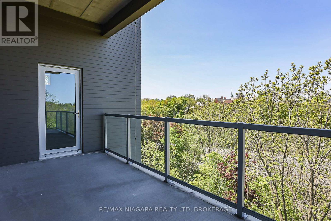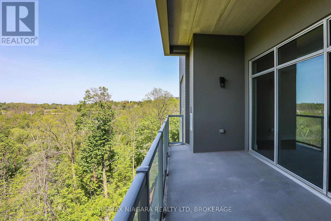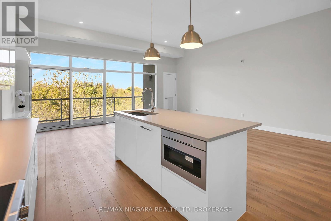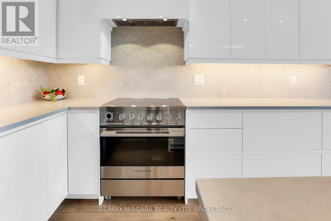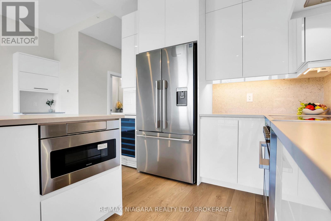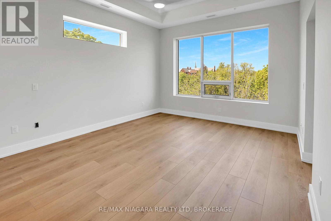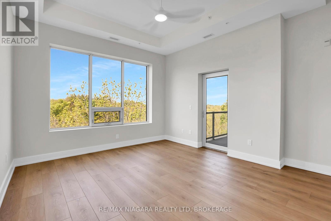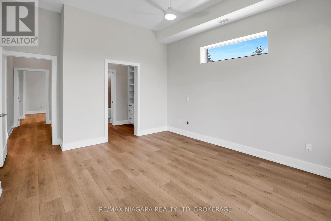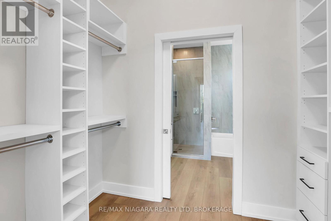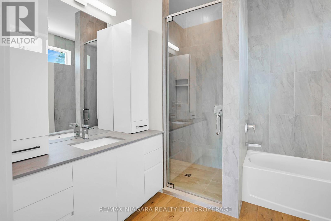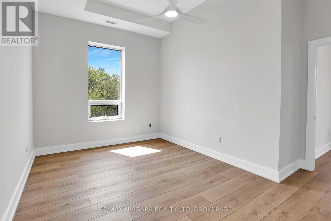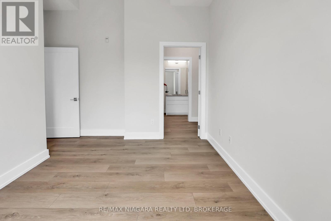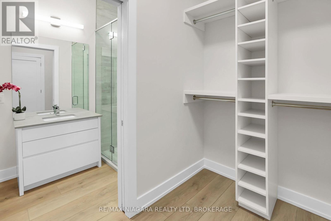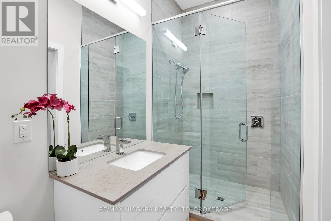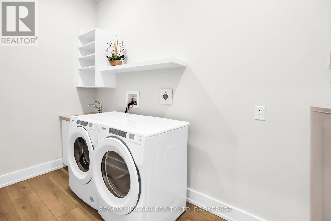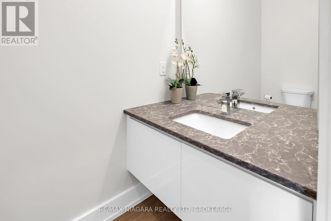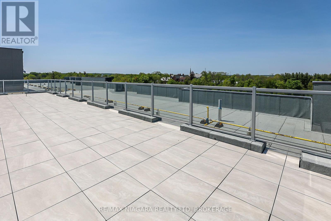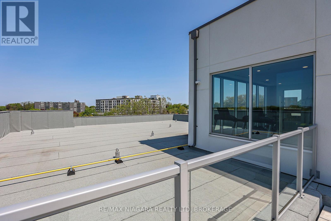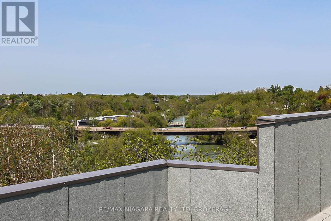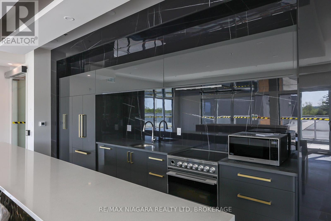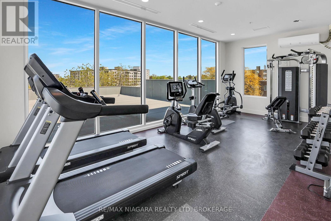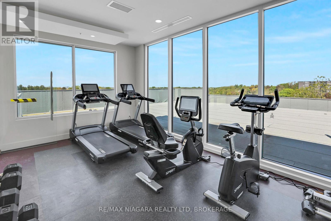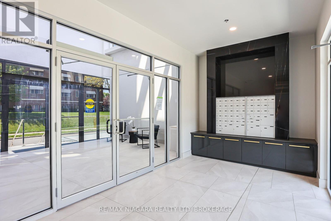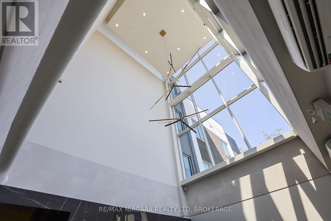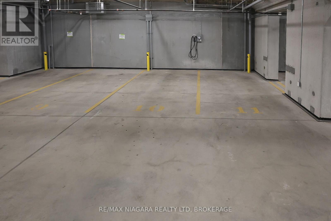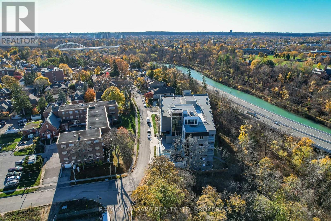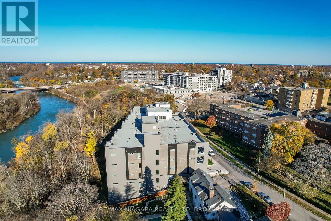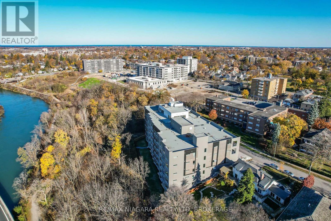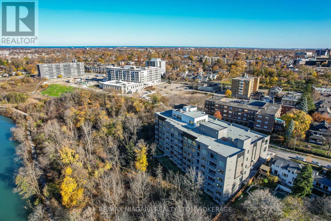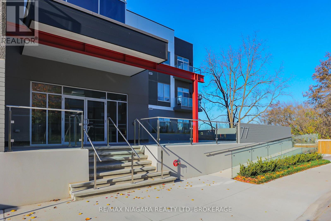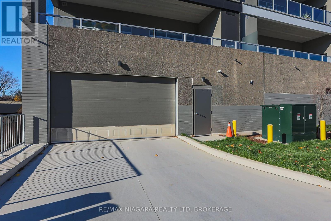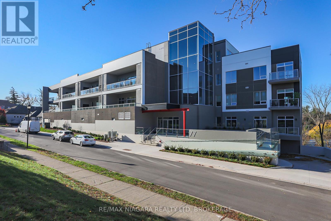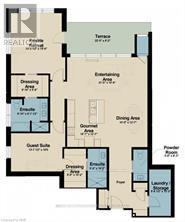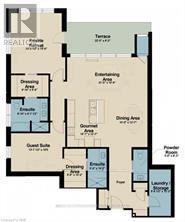505 - 77 Yates Street St. Catharines, Ontario L2R 5R7
$998,900Maintenance, Water, Insurance, Common Area Maintenance, Parking
$618.91 Monthly
Maintenance, Water, Insurance, Common Area Maintenance, Parking
$618.91 MonthlyLuxury Living at Its Finest 77 Yates St! Experience the pinnacle of sophistication in this iconic, architecturally designed boutique condominium, registered in 2022 and home to just 37 exclusive residences. Spanning 1,648 sq. ft., this breathtaking suite offers 2 private bedroom retreats with ensuites, a stylish 2-pc powder room, and a spectacular 158 sq. ft. terrace with views of Twelve Mile Creek and the city skyline. Soaring 10 ft. ceilings, Expansive windows, and an open, light-filled layout create an atmosphere of elegance and grandeur. Exquisite finishes include custom cabinetry, quartz counters, premium appliances, wine fridge, luxury vinyl plank floors, and designer lighting. Both walk-in closets are fitted with custom built-ins, adding to the homes refinement. A private underground parking space with EV charger and a generous storage locker complete this residence. Elevate your lifestyle with " Club 77" an exclusive rooftop sanctuary featuring elegant entertaining spaces, state-of-the-art fitness center, BBQ stations, and sweeping city and sunset vistas. Ideally located in the historic Yates district, walking distance to cultural venues, parks, shopping, fine dining, and just minutes to Hwy access, major shopping, golfing and the Health Sciences Hospital. ( underground pkg space & storage locker are owned ) Building allows a small dog . (id:50886)
Property Details
| MLS® Number | X12374011 |
| Property Type | Single Family |
| Community Name | 451 - Downtown |
| Amenities Near By | Park, Place Of Worship |
| Community Features | Pets Allowed With Restrictions |
| Easement | Unknown, None |
| Features | Ravine, Backs On Greenbelt, Elevator, Wheelchair Access, Balcony, Carpet Free, In Suite Laundry |
| Parking Space Total | 1 |
| Structure | Patio(s) |
| View Type | Unobstructed Water View |
| Water Front Type | Waterfront |
Building
| Bathroom Total | 3 |
| Bedrooms Above Ground | 2 |
| Bedrooms Total | 2 |
| Age | 0 To 5 Years |
| Amenities | Exercise Centre, Separate Electricity Meters, Storage - Locker |
| Appliances | Garage Door Opener Remote(s), Blinds, Dryer, Microwave, Washer, Refrigerator |
| Basement Type | None |
| Cooling Type | Central Air Conditioning |
| Exterior Finish | Concrete, Stucco |
| Fire Protection | Controlled Entry, Security System |
| Half Bath Total | 1 |
| Heating Fuel | Electric |
| Heating Type | Forced Air |
| Size Interior | 1,600 - 1,799 Ft2 |
| Type | Apartment |
Parking
| Underground | |
| Garage |
Land
| Access Type | Public Road |
| Acreage | No |
| Land Amenities | Park, Place Of Worship |
| Landscape Features | Landscaped |
| Zoning Description | G1, R4 |
Rooms
| Level | Type | Length | Width | Dimensions |
|---|---|---|---|---|
| Main Level | Kitchen | 3.87 m | 3.26 m | 3.87 m x 3.26 m |
| Main Level | Dining Room | 3.87 m | 3.2 m | 3.87 m x 3.2 m |
| Main Level | Other | 3.11 m | 1.8 m | 3.11 m x 1.8 m |
| Main Level | Living Room | 6.4 m | 3.22 m | 6.4 m x 3.22 m |
| Main Level | Primary Bedroom | 4.85 m | 4.06 m | 4.85 m x 4.06 m |
| Main Level | Bedroom 2 | 4.21 m | 3.05 m | 4.21 m x 3.05 m |
| Main Level | Bathroom | 2.77 m | 2.68 m | 2.77 m x 2.68 m |
| Main Level | Bathroom | 3.11 m | 1.52 m | 3.11 m x 1.52 m |
| Main Level | Laundry Room | 3.75 m | 1.8 m | 3.75 m x 1.8 m |
| Main Level | Other | 3.05 m | 1.73 m | 3.05 m x 1.73 m |
https://www.realtor.ca/real-estate/28798443/505-77-yates-street-st-catharines-downtown-451-downtown
Contact Us
Contact us for more information
Liz Nowak
Salesperson
www.liznowak.com/
www.facebook.com/remaxcanada
261 Martindale Rd., Unit 14c
St. Catharines, Ontario L2W 1A2
(905) 687-9600
(905) 687-9494
www.remaxniagara.ca/

