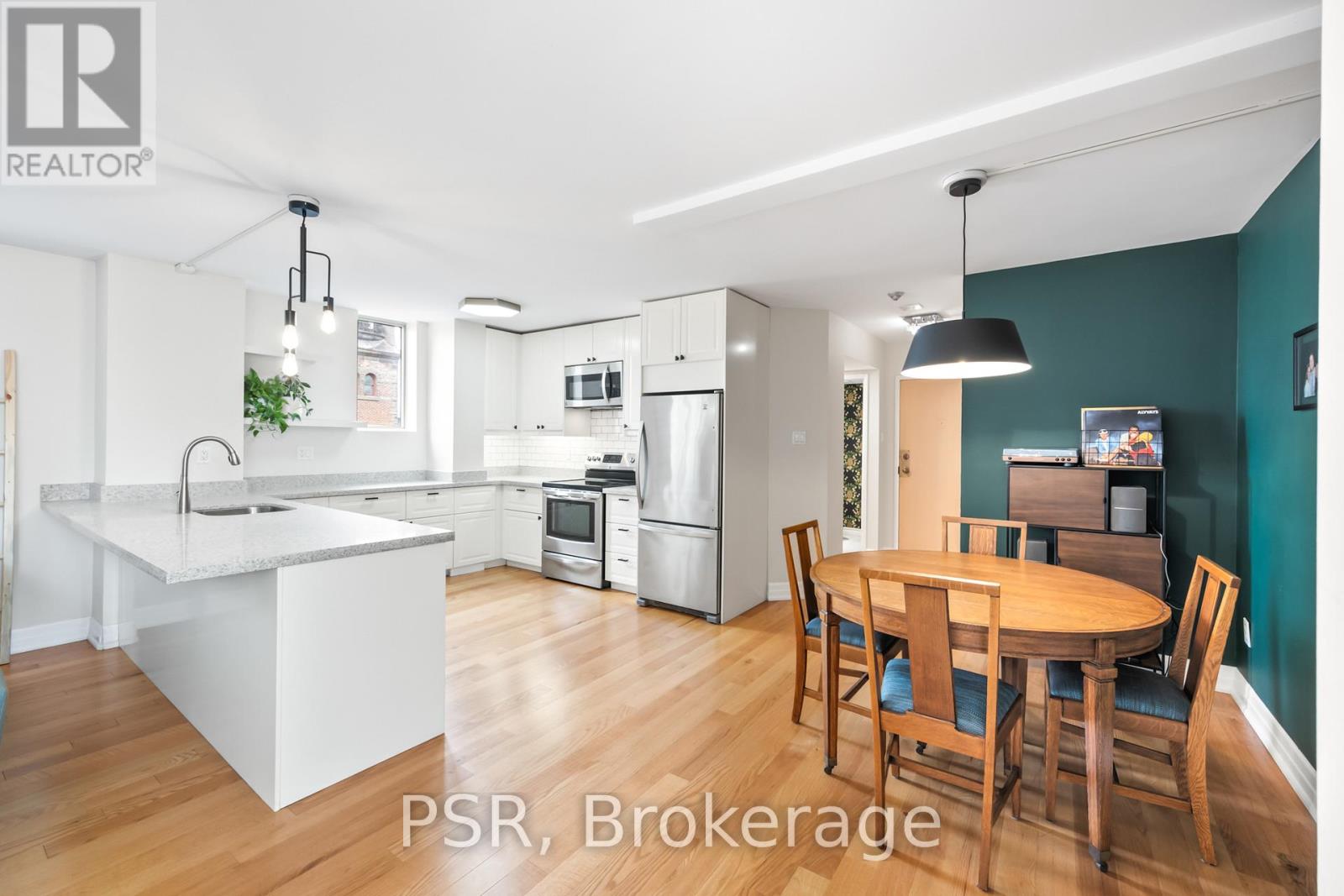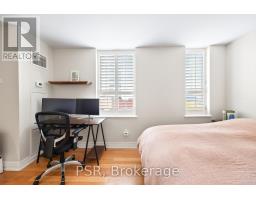505 - 95 Lombard Street Toronto, Ontario M5C 2V3
$739,000Maintenance, Heat, Electricity, Water, Common Area Maintenance, Insurance, Parking
$1,267.67 Monthly
Maintenance, Heat, Electricity, Water, Common Area Maintenance, Insurance, Parking
$1,267.67 MonthlyLocated In The Vibrant Church-Yonge Corridor, This Corner Unit 1-Bedroom + Den, 2-Bath Condo Offers Stylish, Open-Concept Living In The Heart Of Downtown Toronto. Featuring Hardwood Floors And Plenty Of Natural Light, The Welcoming Foyer With A 2-Piece Bath Leads To A Spacious Dining Area. The Modern Chefs Kitchen Is Complete With Terrazzo Countertops, Subway Tile Backsplash, A Large Breakfast Bar, And Stainless-Steel Appliances, Offering Ample Storage And Sleek Finishes. The Sunlit Living Area Boasts Floor-To-Ceiling Windows With Northwest Views Of The City And Is Seamlessly Connected To The Den, Ideal As A Home Office Or Additional Lounge Space. The Primary Bedroom Is Generously Sized, Featuring California Shutters, A Double Closet, And An Updated 4-Piece Ensuite With A Contemporary Vanity. In-Suite Laundry Adds Convenience, While Easy Access To Amenities Like St. Lawrence Market, The Harbourfront, And Downtown Makes This The Perfect Urban Retreat. **** EXTRAS **** Includes One Exclusive Underground Parking Spot (Level 3, #A20) And Two Private Storage Lockers (Level P3, #20 And One On The 5th Floor Just Outside The Unit). The Unit Also Features A Nest Thermostat For Personalized Climate Control. (id:50886)
Property Details
| MLS® Number | C9513479 |
| Property Type | Single Family |
| Community Name | Church-Yonge Corridor |
| AmenitiesNearBy | Hospital, Park, Public Transit, Schools |
| CommunityFeatures | Pet Restrictions |
| ParkingSpaceTotal | 1 |
Building
| BathroomTotal | 2 |
| BedroomsAboveGround | 1 |
| BedroomsBelowGround | 1 |
| BedroomsTotal | 2 |
| Amenities | Exercise Centre, Party Room, Sauna, Storage - Locker |
| Appliances | Window Coverings |
| CoolingType | Central Air Conditioning |
| ExteriorFinish | Brick, Concrete |
| FlooringType | Hardwood |
| HalfBathTotal | 1 |
| HeatingFuel | Natural Gas |
| HeatingType | Forced Air |
| SizeInterior | 999.992 - 1198.9898 Sqft |
| Type | Apartment |
Parking
| Underground |
Land
| Acreage | No |
| LandAmenities | Hospital, Park, Public Transit, Schools |
| SurfaceWater | Lake/pond |
Rooms
| Level | Type | Length | Width | Dimensions |
|---|---|---|---|---|
| Main Level | Foyer | 1.26 m | 2.26 m | 1.26 m x 2.26 m |
| Main Level | Kitchen | 3.19 m | 4.02 m | 3.19 m x 4.02 m |
| Main Level | Dining Room | 2.77 m | 4.02 m | 2.77 m x 4.02 m |
| Main Level | Living Room | 5.48 m | 3.03 m | 5.48 m x 3.03 m |
| Main Level | Den | 2.83 m | 2.9 m | 2.83 m x 2.9 m |
| Main Level | Other | 1.99 m | 2.86 m | 1.99 m x 2.86 m |
| Main Level | Primary Bedroom | 3.01 m | 4.83 m | 3.01 m x 4.83 m |
Interested?
Contact us for more information
Richard Markowitz
Salesperson
325 Lonsdale Road
Toronto, Ontario M4V 1X3









































