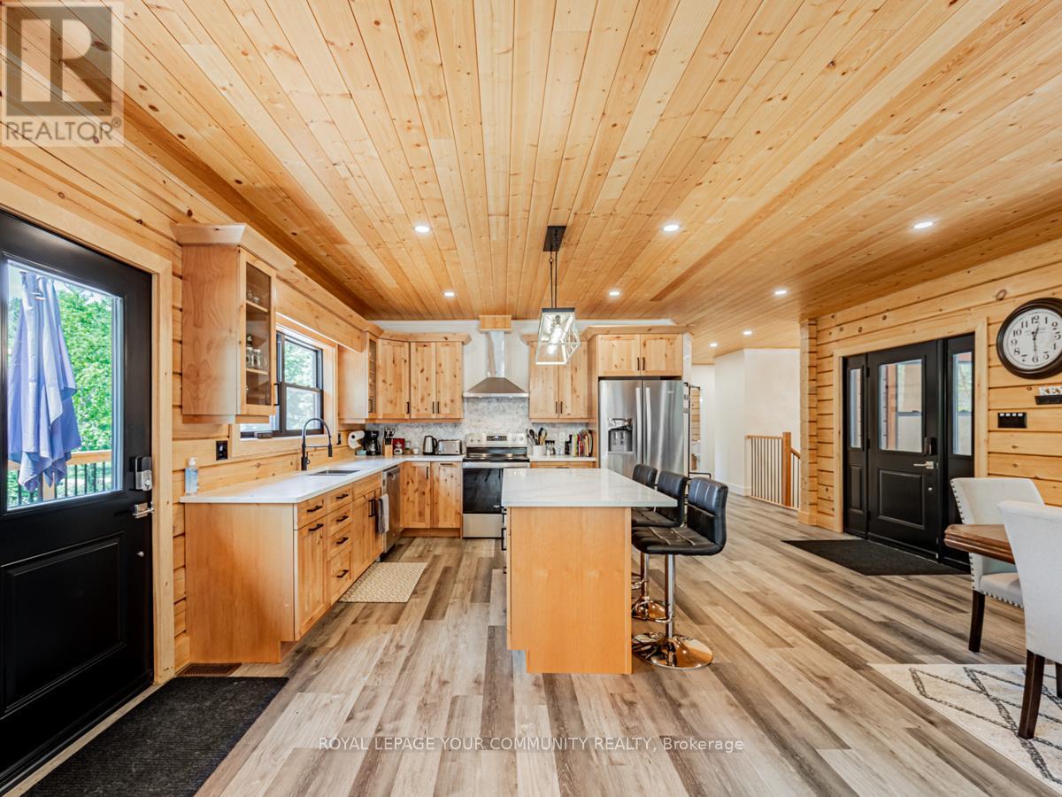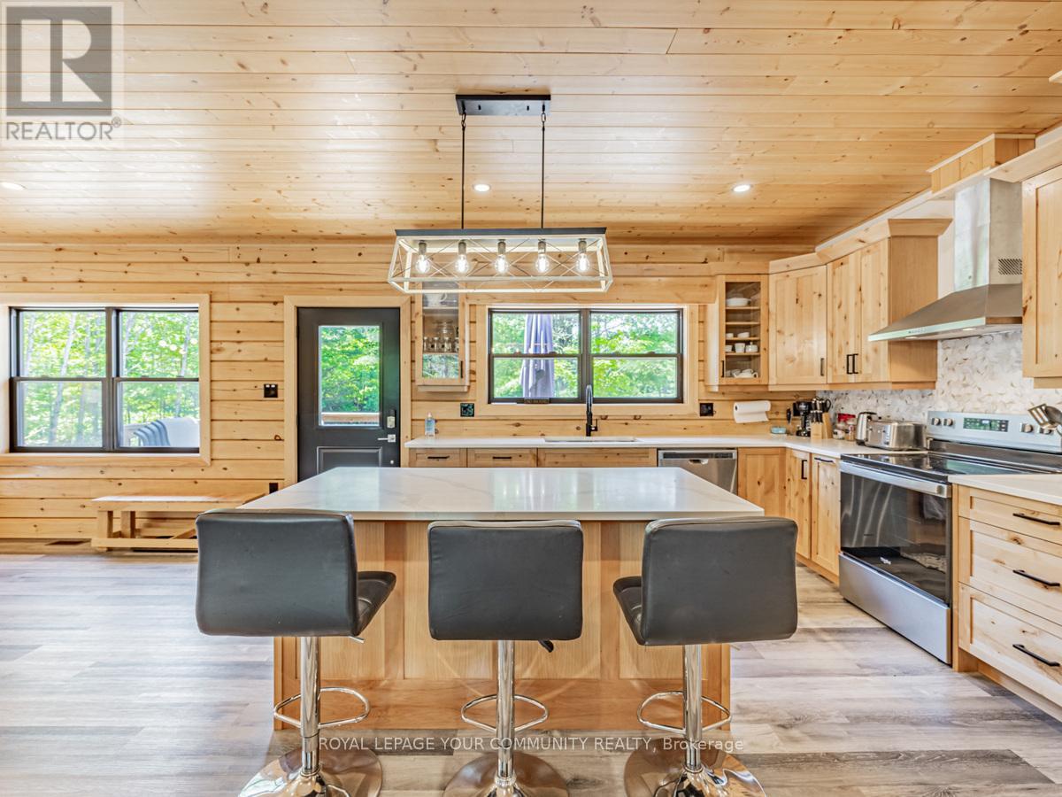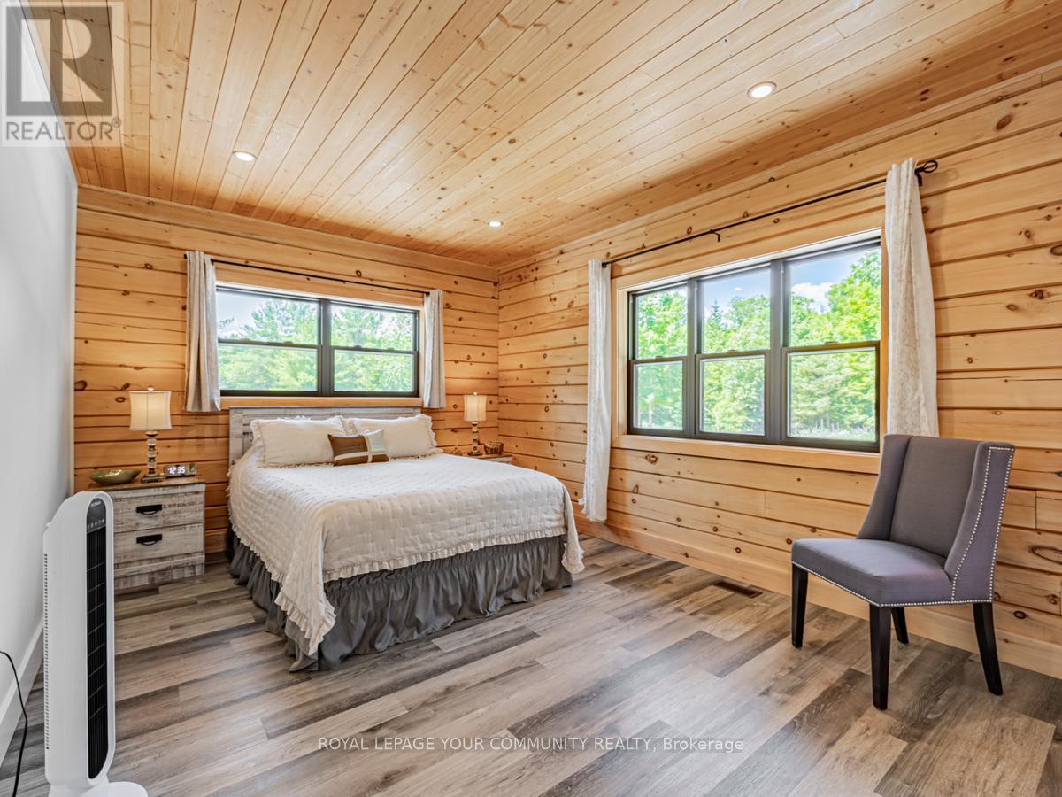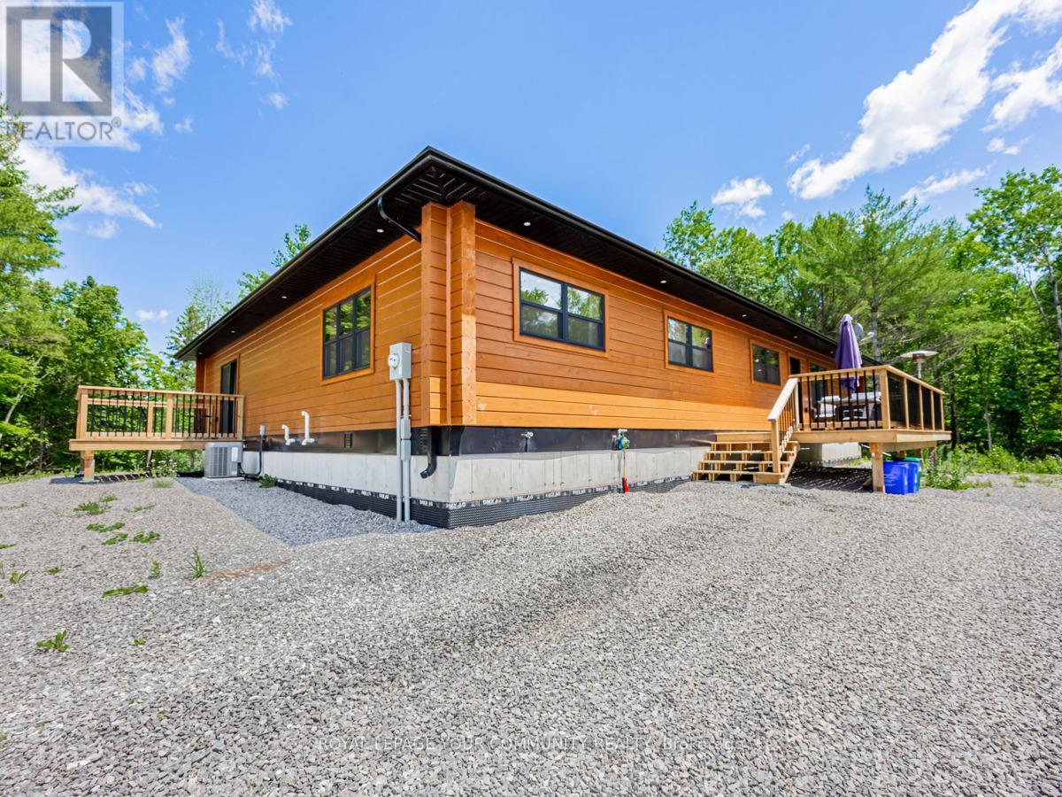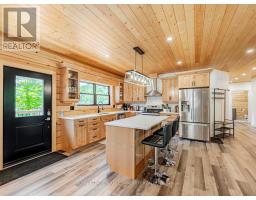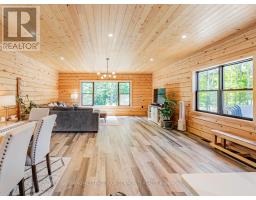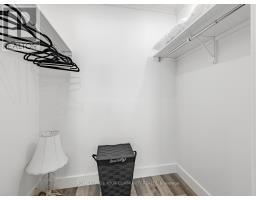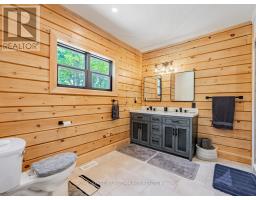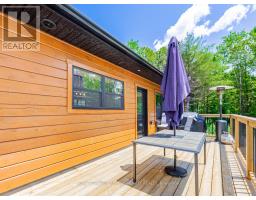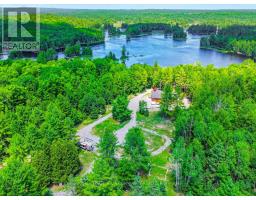505 Bass Lake Road Galway-Cavendish And Harvey, Ontario K0M 1A0
$1,700,000
Nestled in the heart of the Kawarthas, this newly built 3-bedroom, 2-bathroom home/cottage offers an unparalleled blend of luxury and tranquility. Set on nearly 50 acres of pristine land, this property is a dream come true for both investors and end users. Enjoy the expansive open-concept living space, featuring modern finishes and abundant natural light. The spacious master suite provides a serene retreat, while two additional bedrooms offer comfort and flexibility. Outdoors, the vast acreage is perfect for recreational activities or potential development. Located just across the lake, this home provides breathtaking water views and easy access to boating, fishing, and swimming. Whether you seek a private sanctuary, a vacation getaway, or a lucrative rental opportunity, this property offers endless possibilities. Don't miss the chance to own a piece of paradise in the Kawarthas. (id:50886)
Property Details
| MLS® Number | X11909189 |
| Property Type | Single Family |
| Community Name | Rural Galway-Cavendish and Harvey |
| AmenitiesNearBy | Schools |
| CommunityFeatures | School Bus |
| Features | Conservation/green Belt |
| ParkingSpaceTotal | 40 |
Building
| BathroomTotal | 2 |
| BedroomsAboveGround | 3 |
| BedroomsTotal | 3 |
| Appliances | Dishwasher, Dryer, Microwave, Range, Refrigerator, Stove, Washer, Window Coverings |
| ArchitecturalStyle | Raised Bungalow |
| BasementDevelopment | Unfinished |
| BasementFeatures | Separate Entrance |
| BasementType | N/a (unfinished) |
| ConstructionStyleAttachment | Detached |
| CoolingType | Central Air Conditioning |
| ExteriorFinish | Stone, Wood |
| FlooringType | Vinyl |
| FoundationType | Concrete |
| HeatingFuel | Propane |
| HeatingType | Forced Air |
| StoriesTotal | 1 |
| Type | House |
Land
| Acreage | Yes |
| LandAmenities | Schools |
| Sewer | Septic System |
| SizeFrontage | 48.56 M |
| SizeIrregular | 48.56 X 48.56 Acre |
| SizeTotalText | 48.56 X 48.56 Acre|25 - 50 Acres |
| SurfaceWater | Lake/pond |
Rooms
| Level | Type | Length | Width | Dimensions |
|---|---|---|---|---|
| Main Level | Living Room | 5.87 m | 6.5 m | 5.87 m x 6.5 m |
| Main Level | Kitchen | 3.89 m | 4.57 m | 3.89 m x 4.57 m |
| Main Level | Primary Bedroom | 4.5 m | 3.84 m | 4.5 m x 3.84 m |
| Main Level | Bedroom 2 | 4.45 m | 3.4 m | 4.45 m x 3.4 m |
| Main Level | Bedroom 3 | 3.68 m | 3.56 m | 3.68 m x 3.56 m |
Interested?
Contact us for more information
Tyler Mclay
Salesperson
187 King Street East
Toronto, Ontario M5A 1J5
Vince Scarcelli
Salesperson
187 King Street East
Toronto, Ontario M5A 1J5









